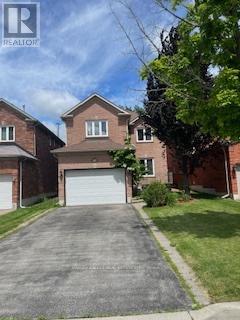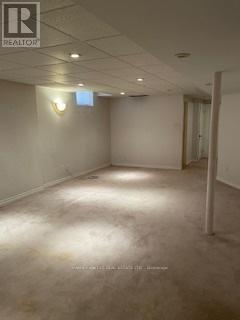58 Springer Drive W Richmond Hill, Ontario L4C 0G3
$1,229,000
This detached home offers 3+1 bedrooms nestled in a family-friendly neighborhood. The family kitchen has a walk-out to the large deck and fenced in yard. The lower level offers a large family/play room with an extra bedroom/office, and a huge walk-in storage room.The primary bedroom offers his/hers closets and a 3 pc ensuite.The close proximity to local parks, playgrounds and reputable schools, shopping, and public transit is ideal for family living in a tranquil, community-oriented setting. **** EXTRAS **** 2 NEW bathrooms, 2 cold rooms, extra large walk-in storage, direct garage access. (id:50886)
Property Details
| MLS® Number | N10423492 |
| Property Type | Single Family |
| Community Name | Westbrook |
| AmenitiesNearBy | Park, Place Of Worship, Schools, Public Transit |
| CommunityFeatures | Community Centre |
| Features | Flat Site |
| ParkingSpaceTotal | 2 |
| Structure | Deck, Shed |
Building
| BathroomTotal | 4 |
| BedroomsAboveGround | 3 |
| BedroomsBelowGround | 1 |
| BedroomsTotal | 4 |
| Amenities | Fireplace(s) |
| Appliances | Central Vacuum |
| BasementDevelopment | Finished |
| BasementType | N/a (finished) |
| ConstructionStyleAttachment | Detached |
| CoolingType | Central Air Conditioning |
| ExteriorFinish | Brick |
| FireProtection | Alarm System, Smoke Detectors |
| FireplacePresent | Yes |
| FireplaceTotal | 1 |
| FlooringType | Ceramic, Hardwood, Tile, Carpeted |
| FoundationType | Block |
| HalfBathTotal | 1 |
| HeatingFuel | Natural Gas |
| HeatingType | Forced Air |
| StoriesTotal | 2 |
| SizeInterior | 1499.9875 - 1999.983 Sqft |
| Type | House |
| UtilityWater | Municipal Water |
Parking
| Attached Garage |
Land
| Acreage | No |
| FenceType | Fenced Yard |
| LandAmenities | Park, Place Of Worship, Schools, Public Transit |
| LandscapeFeatures | Landscaped |
| Sewer | Sanitary Sewer |
| SizeDepth | 114 Ft ,10 In |
| SizeFrontage | 34 Ft ,6 In |
| SizeIrregular | 34.5 X 114.9 Ft |
| SizeTotalText | 34.5 X 114.9 Ft |
| ZoningDescription | Residential |
Rooms
| Level | Type | Length | Width | Dimensions |
|---|---|---|---|---|
| Second Level | Primary Bedroom | 6.7 m | 3.65 m | 6.7 m x 3.65 m |
| Second Level | Bedroom 2 | 3.1 m | 3 m | 3.1 m x 3 m |
| Second Level | Bedroom 3 | 3.25 m | 3 m | 3.25 m x 3 m |
| Lower Level | Great Room | 7.65 m | 5.35 m | 7.65 m x 5.35 m |
| Lower Level | Bedroom 4 | 2.5 m | 2.85 m | 2.5 m x 2.85 m |
| Main Level | Foyer | 3.05 m | 2.15 m | 3.05 m x 2.15 m |
| Main Level | Living Room | 5.2 m | 3.6 m | 5.2 m x 3.6 m |
| Main Level | Dining Room | 6.1 m | 3.05 m | 6.1 m x 3.05 m |
| Main Level | Kitchen | 5.2 m | 3.65 m | 5.2 m x 3.65 m |
| Main Level | Laundry Room | Measurements not available |
https://www.realtor.ca/real-estate/27649075/58-springer-drive-w-richmond-hill-westbrook-westbrook
Interested?
Contact us for more information
Myriam E Benchitrit
Salesperson
2145 Avenue Road
Toronto, Ontario M5M 4B2













































