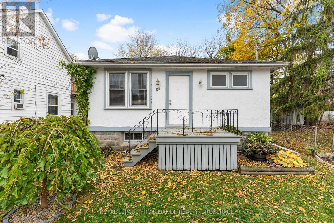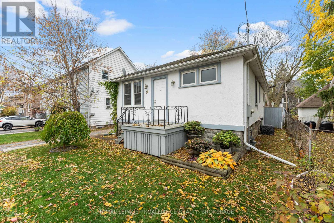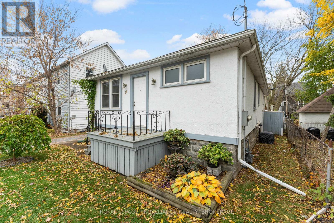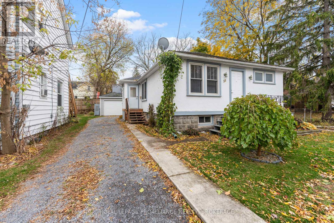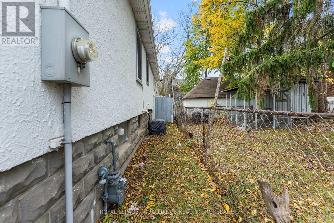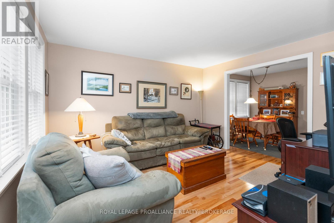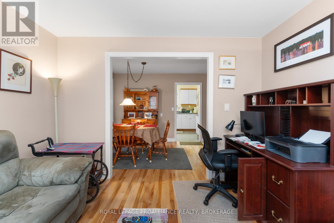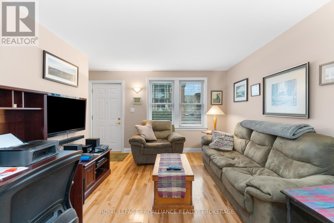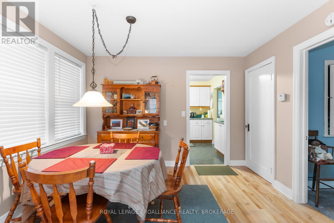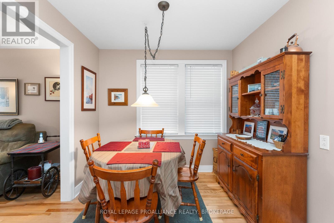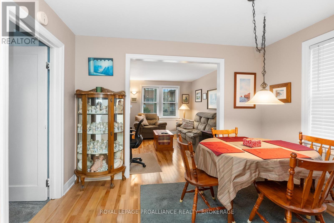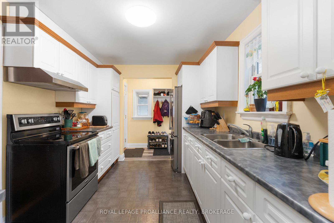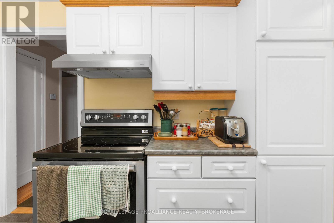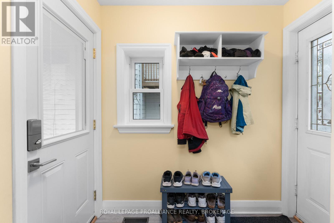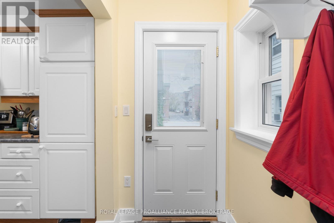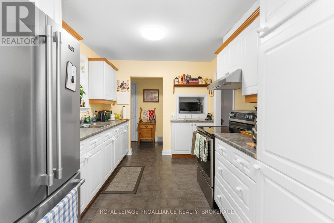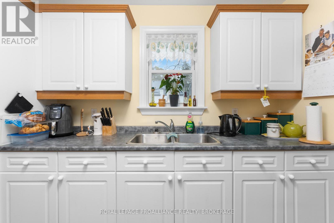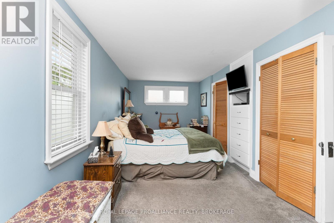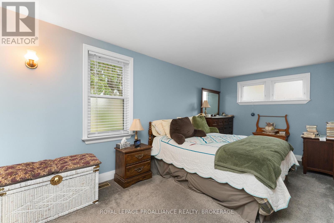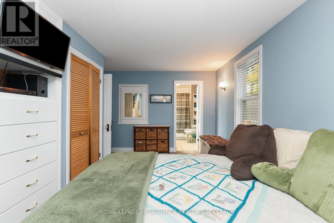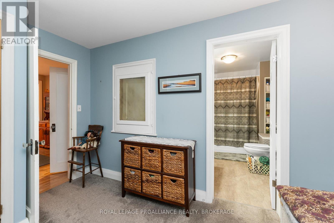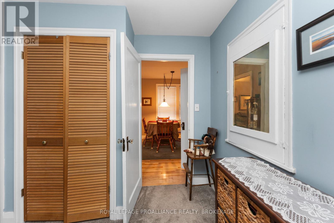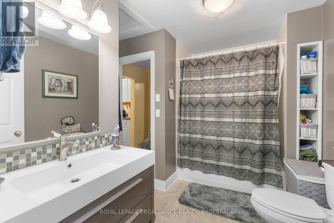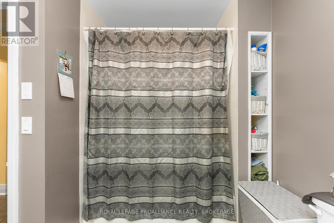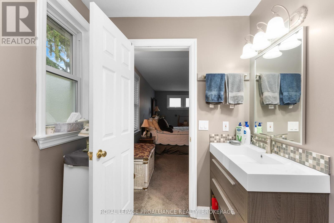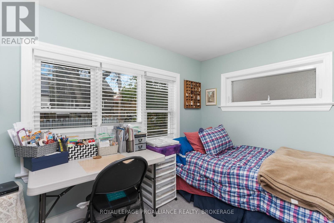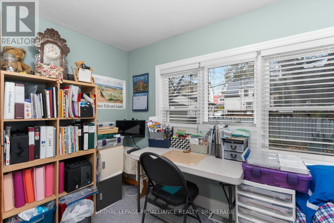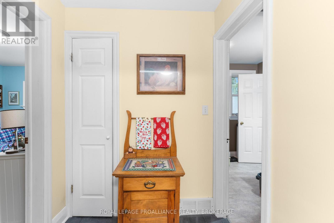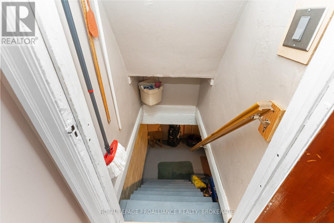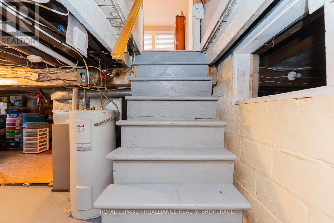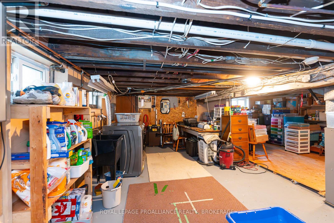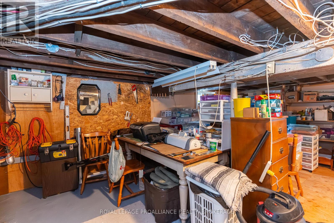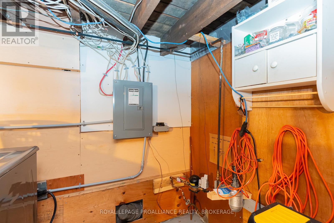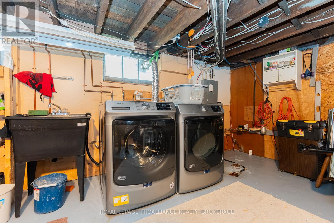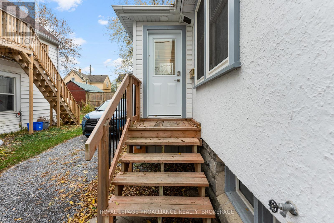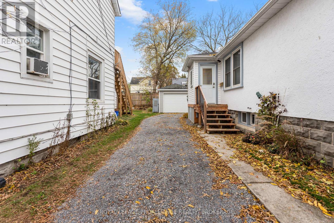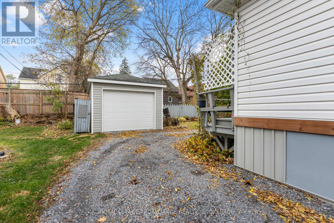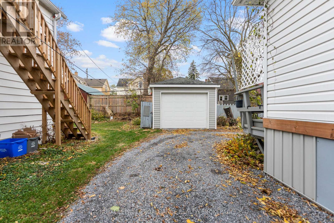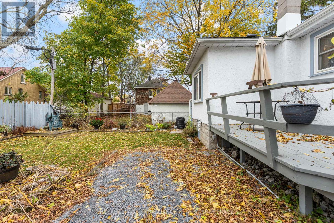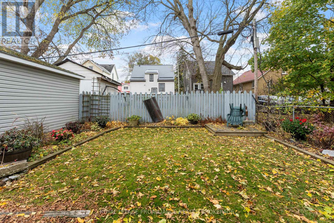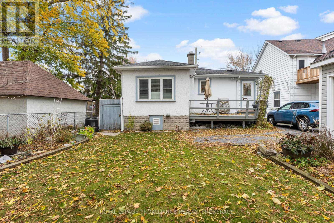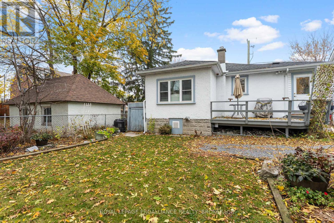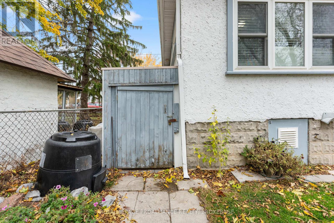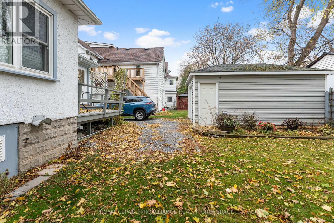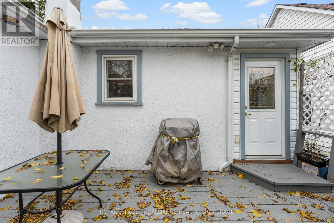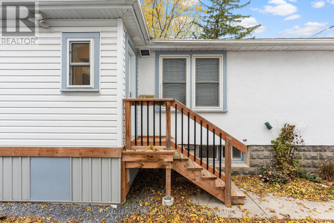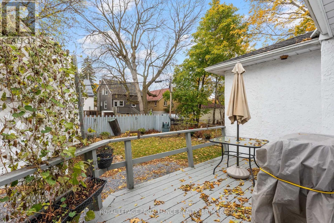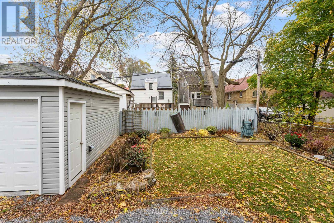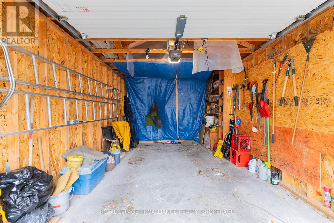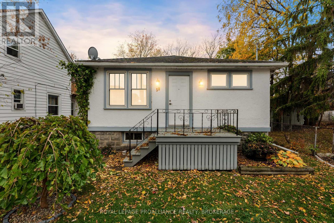58 Stanley Street Kingston, Ontario K7K 1Y1
$459,900
Charming and move in ready this bungalow is perfect for a first time buyer or retired couple. This home has been meticulously cared for and updated over the years. Newer windows throughout, updated kitchen cupboards, gleaming hardwood floors, newer bathroom vanity and much more. Hot water tank has been updated to hot water on demand. Electrical panel updated to breakers as well as newer roof shingles. Close to shopping and restaurants only 15 to 20 minute walk to Queen's University, Hotel Dieu Hospital or Kingston General Hostpital. Private fenced back yard with well landscaped gardens. Large deck off the kitchen that overlooks the back yard. Single detached garage with automatic garage door opener as well as a storage shed to store lawn mower and garden tools. Great price on a great home. (id:50886)
Property Details
| MLS® Number | X12520596 |
| Property Type | Single Family |
| Community Name | 22 - East of Sir John A. Blvd |
| Amenities Near By | Hospital, Park, Place Of Worship, Public Transit, Schools |
| Features | Flat Site |
| Parking Space Total | 4 |
| Structure | Deck |
Building
| Bathroom Total | 1 |
| Bedrooms Above Ground | 2 |
| Bedrooms Total | 2 |
| Age | 51 To 99 Years |
| Amenities | Separate Electricity Meters |
| Appliances | Garage Door Opener Remote(s), Water Heater - Tankless, Water Meter, Dryer, Garage Door Opener, Microwave, Stove, Washer, Window Coverings, Refrigerator |
| Architectural Style | Bungalow |
| Basement Development | Unfinished |
| Basement Type | Full (unfinished) |
| Construction Style Attachment | Detached |
| Cooling Type | Central Air Conditioning |
| Exterior Finish | Stucco |
| Fire Protection | Smoke Detectors |
| Foundation Type | Block |
| Heating Fuel | Natural Gas |
| Heating Type | Forced Air |
| Stories Total | 1 |
| Size Interior | 700 - 1,100 Ft2 |
| Type | House |
| Utility Water | Municipal Water |
Parking
| Detached Garage | |
| Garage |
Land
| Acreage | No |
| Fence Type | Fenced Yard |
| Land Amenities | Hospital, Park, Place Of Worship, Public Transit, Schools |
| Landscape Features | Landscaped |
| Sewer | Sanitary Sewer |
| Size Depth | 80 Ft ,8 In |
| Size Frontage | 45 Ft ,8 In |
| Size Irregular | 45.7 X 80.7 Ft |
| Size Total Text | 45.7 X 80.7 Ft|under 1/2 Acre |
| Zoning Description | 301 |
Rooms
| Level | Type | Length | Width | Dimensions |
|---|---|---|---|---|
| Main Level | Kitchen | 4 m | 2.77 m | 4 m x 2.77 m |
| Main Level | Dining Room | 3.54 m | 2.77 m | 3.54 m x 2.77 m |
| Main Level | Living Room | 4 m | 3.54 m | 4 m x 3.54 m |
| Main Level | Primary Bedroom | 3.54 m | 5.7 m | 3.54 m x 5.7 m |
| Main Level | Bedroom 2 | 2.46 m | 3.38 m | 2.46 m x 3.38 m |
| Main Level | Bathroom | 2.77 m | 3.07 m | 2.77 m x 3.07 m |
Utilities
| Cable | Installed |
| Electricity | Installed |
| Sewer | Installed |
Contact Us
Contact us for more information
Dennis Cameron
Salesperson
www.homesinkingston.ca/
7-640 Cataraqui Woods Drive
Kingston, Ontario K7P 2Y5
(613) 384-1200
www.discoverroyallepage.ca/
James Cameron
Salesperson
7-640 Cataraqui Woods Drive
Kingston, Ontario K7P 2Y5
(613) 384-1200
www.discoverroyallepage.ca/

