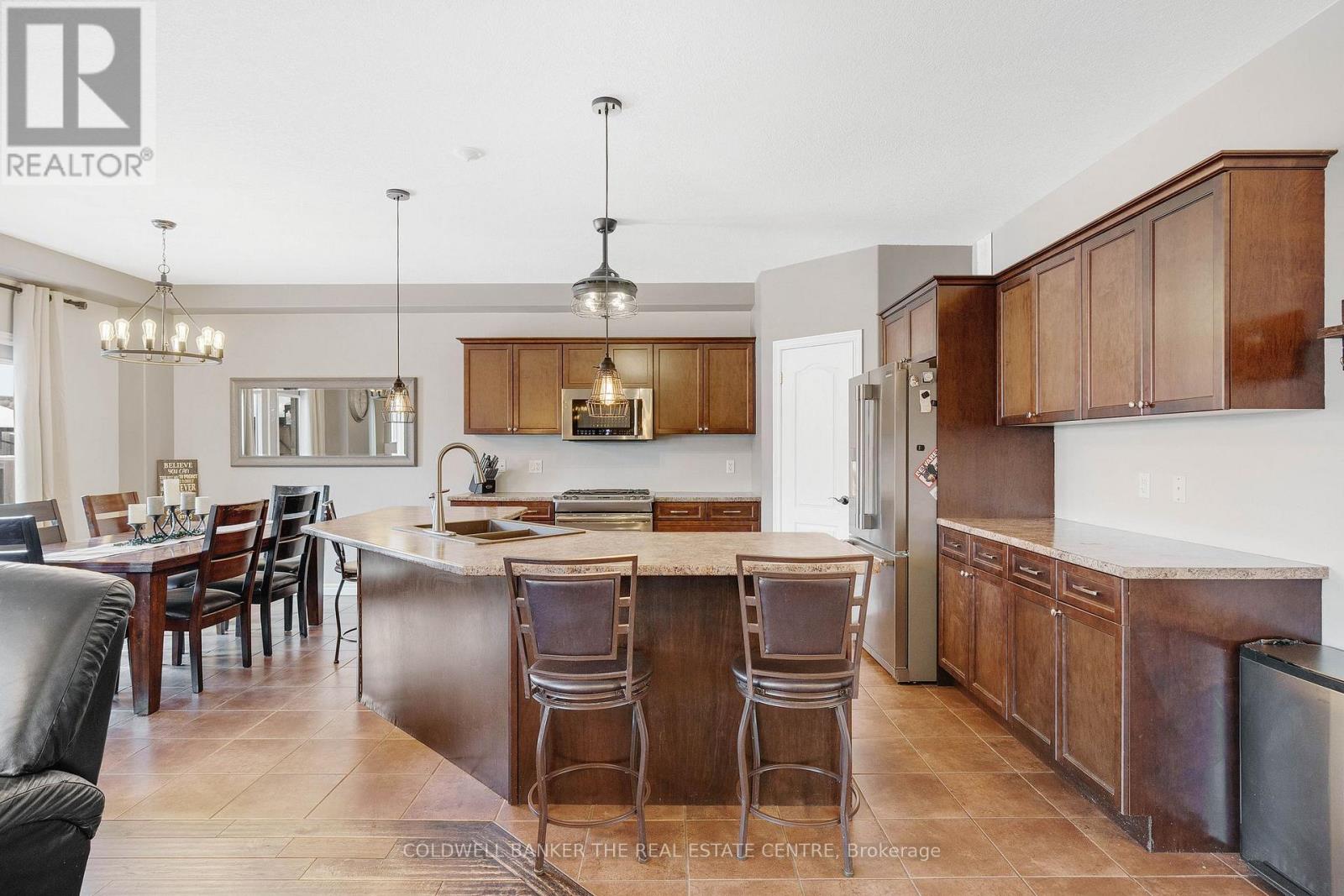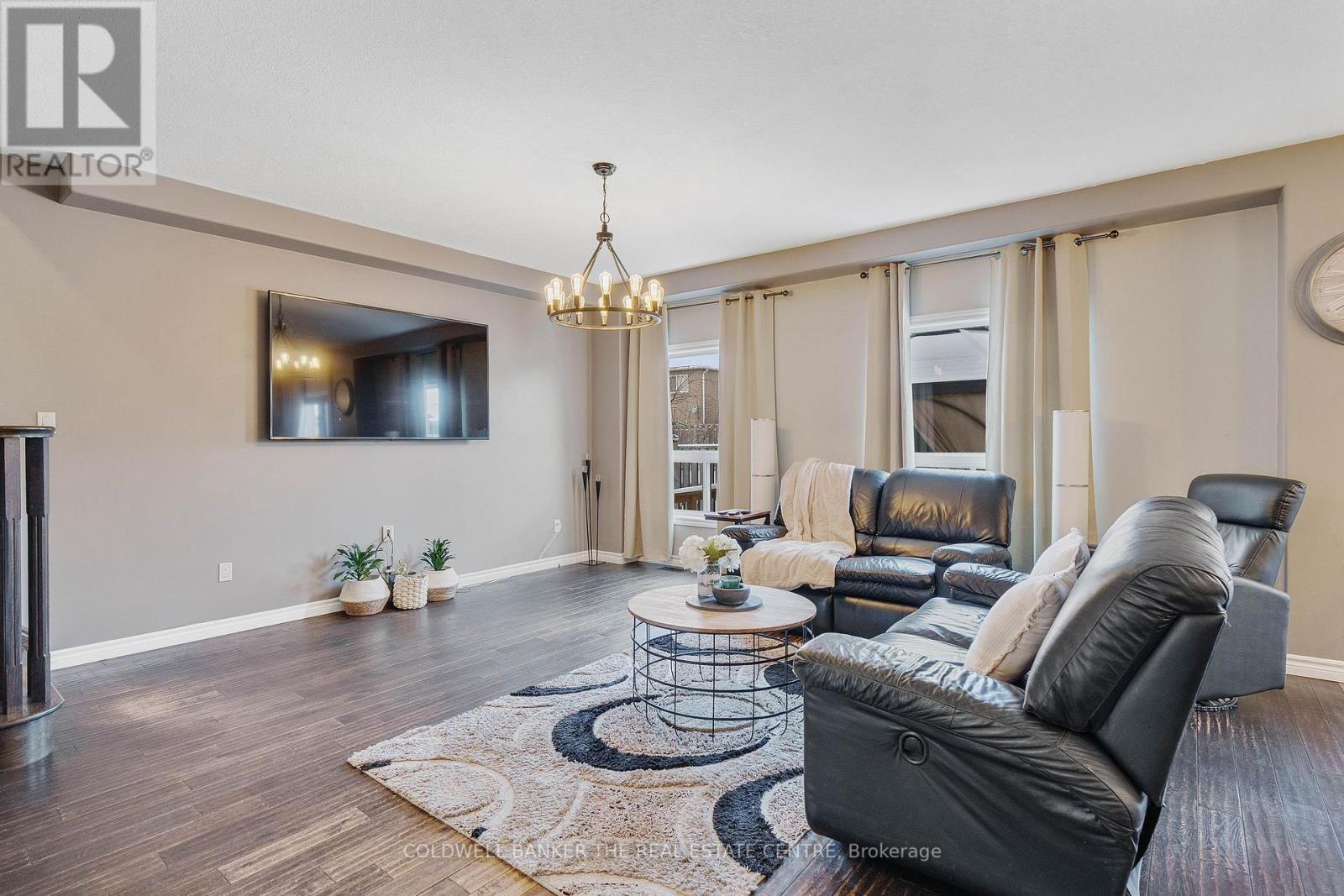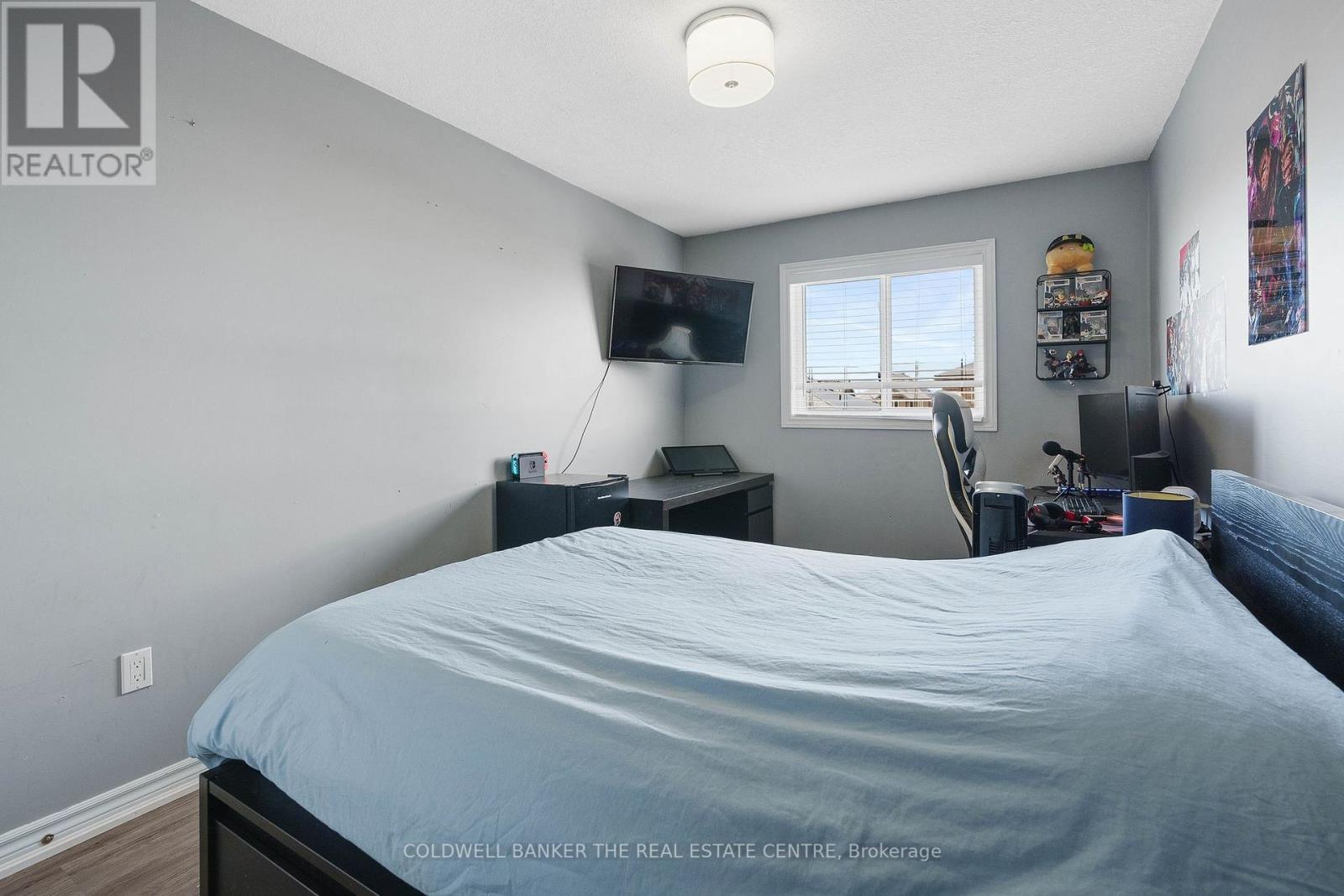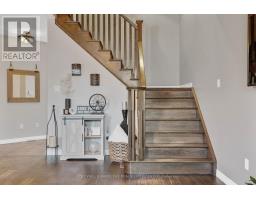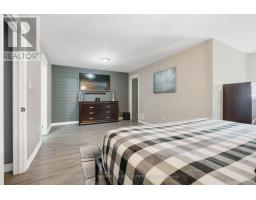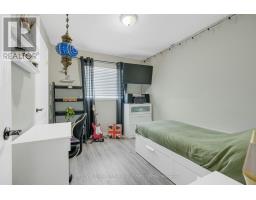58 Stevenson Street Essa, Ontario L3W 0P4
$849,000
Elegant family home in family friendly Angus! Spacious open concept design with 4 bedrooms & 3 bathrooms. A fabulous kitchen layout perfect for the home chef & entertaining; featuring an oversized breakfast bar, pantry, stainless steel appliances and gas range. The main floor features hardwood flooring, French doors leading to the backyard & powder room. On the 2nd level you will find a spacious primary bedroom with 4 piece ensuite, w/i closet with multiple storage options (including shoes!) and a surprise laundry room behind the feature wall! The 2nd floor is rounded out with 3 more great sized bedrooms and 4 piece bath. Perfect man cave/ dbl car garage with inside entry. Unfinished basement awaiting your final touches with rough in bath. Fully fenced & landscaped backyard, gazebo, BBQ hut and inground sprinklers ready for summer entertaining! Convenient location on quiet street: close to shopping/amenities, schools, Base Borden and 15 minutes to Barrie. (id:50886)
Property Details
| MLS® Number | N12040168 |
| Property Type | Single Family |
| Community Name | Angus |
| Amenities Near By | Schools, Park, Place Of Worship |
| Equipment Type | Water Heater |
| Parking Space Total | 4 |
| Rental Equipment Type | Water Heater |
| Structure | Deck, Porch |
Building
| Bathroom Total | 3 |
| Bedrooms Above Ground | 4 |
| Bedrooms Total | 4 |
| Appliances | Garage Door Opener Remote(s), Water Heater, Water Softener, Blinds, Dishwasher, Dryer, Stove, Washer, Refrigerator |
| Basement Development | Unfinished |
| Basement Type | Full (unfinished) |
| Construction Style Attachment | Detached |
| Cooling Type | Central Air Conditioning |
| Exterior Finish | Brick Facing, Vinyl Siding |
| Flooring Type | Hardwood, Laminate |
| Foundation Type | Concrete |
| Half Bath Total | 1 |
| Heating Fuel | Natural Gas |
| Heating Type | Forced Air |
| Stories Total | 2 |
| Type | House |
| Utility Water | Municipal Water |
Parking
| Attached Garage | |
| Garage |
Land
| Acreage | No |
| Land Amenities | Schools, Park, Place Of Worship |
| Landscape Features | Lawn Sprinkler, Landscaped |
| Sewer | Sanitary Sewer |
| Size Depth | 35 M |
| Size Frontage | 12 M |
| Size Irregular | 12 X 35 M |
| Size Total Text | 12 X 35 M |
Rooms
| Level | Type | Length | Width | Dimensions |
|---|---|---|---|---|
| Second Level | Bathroom | Measurements not available | ||
| Second Level | Primary Bedroom | 6.4 m | 5.49 m | 6.4 m x 5.49 m |
| Second Level | Bedroom 2 | 3.55 m | 2.74 m | 3.55 m x 2.74 m |
| Second Level | Bedroom 3 | 3.55 m | 2.87 m | 3.55 m x 2.87 m |
| Second Level | Bedroom 4 | 3.96 m | 2.74 m | 3.96 m x 2.74 m |
| Second Level | Bathroom | Measurements not available | ||
| Second Level | Laundry Room | Measurements not available | ||
| Main Level | Living Room | 4.74 m | 5.77 m | 4.74 m x 5.77 m |
| Main Level | Kitchen | 4.55 m | 3.84 m | 4.55 m x 3.84 m |
| Main Level | Dining Room | 4.55 m | 3.05 m | 4.55 m x 3.05 m |
| Main Level | Bathroom | Measurements not available |
https://www.realtor.ca/real-estate/28070773/58-stevenson-street-essa-angus-angus
Contact Us
Contact us for more information
Stephanie Miller
Salesperson
(705) 436-7630
www.realestateforsalebarrie.com/
www.facebook.com/realtorbarrie/
ca.linkedin.com/pub/stephanie-miller/41/b8a/5a8
www.instagram.com/realtorbarrie
966 Innisfil Beach Road, 100432
Innisfil, Ontario L9S 2B5
(705) 436-5111
(705) 436-7630





