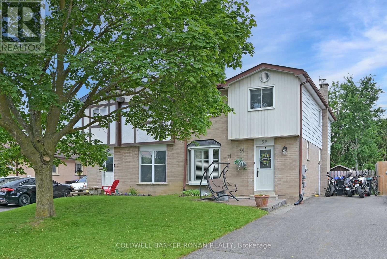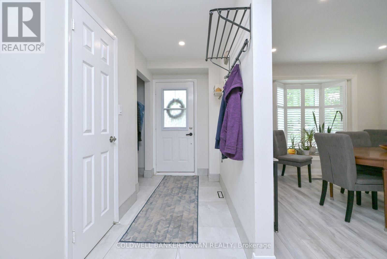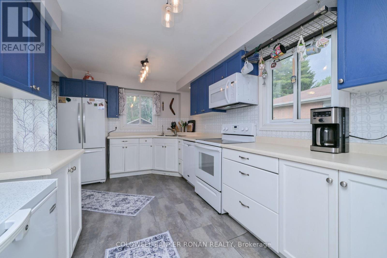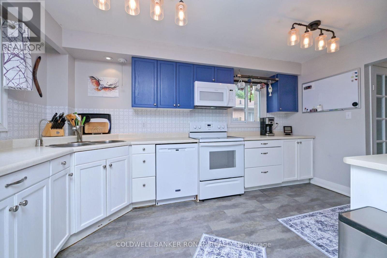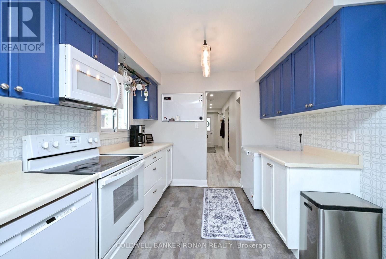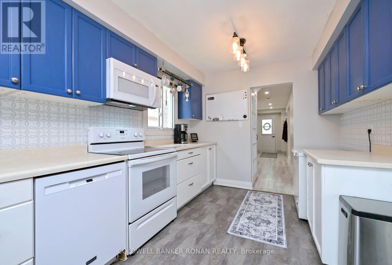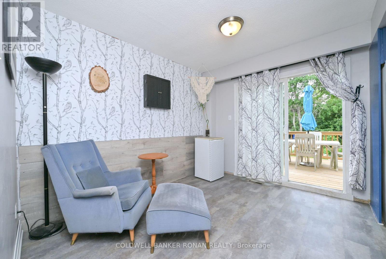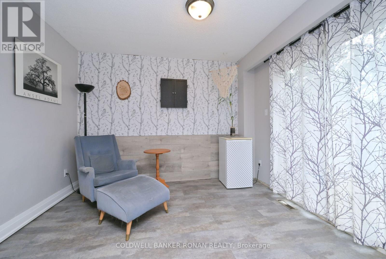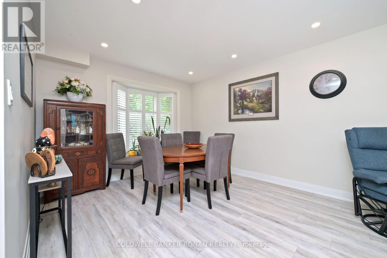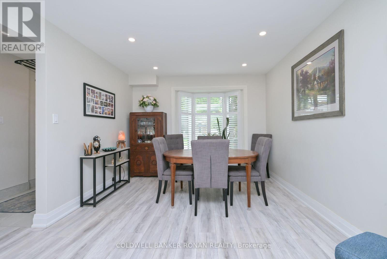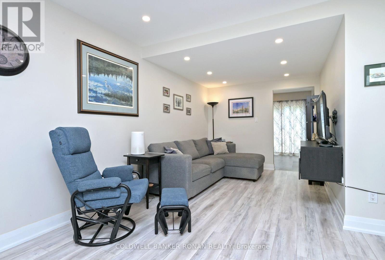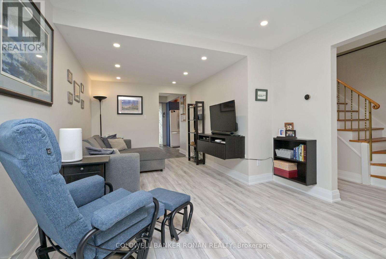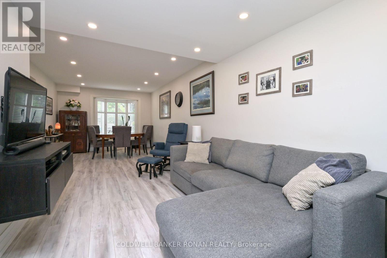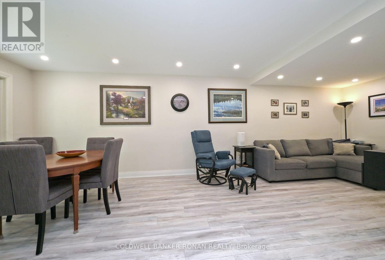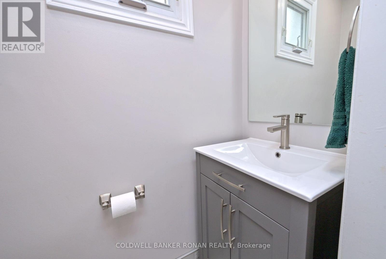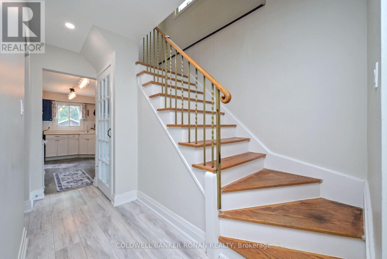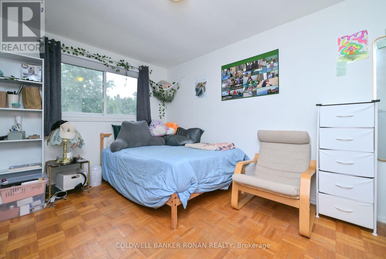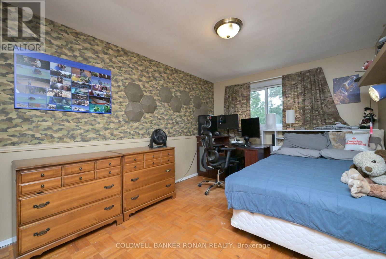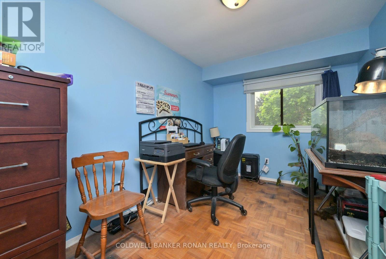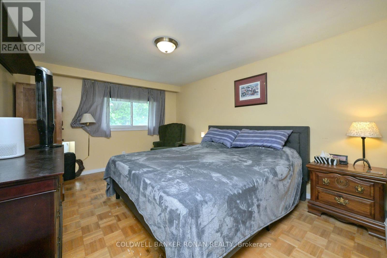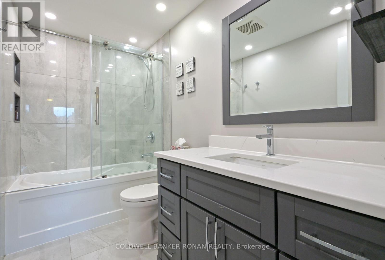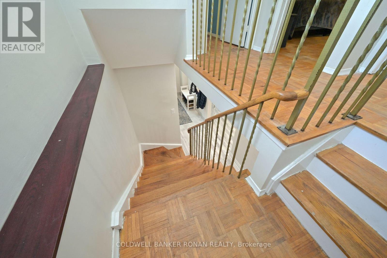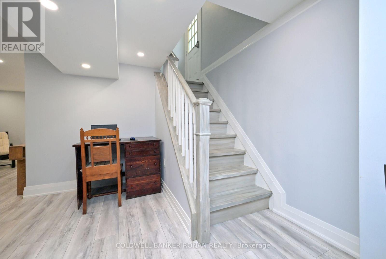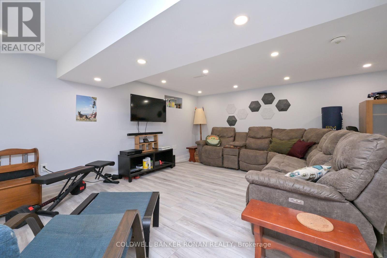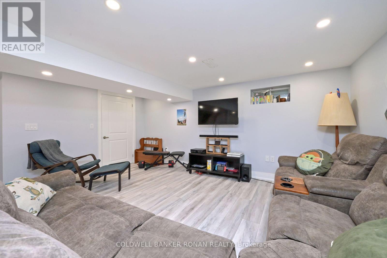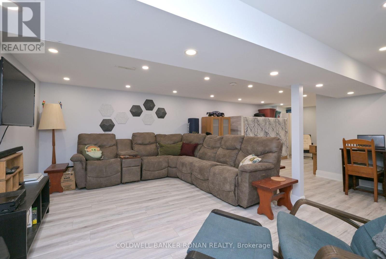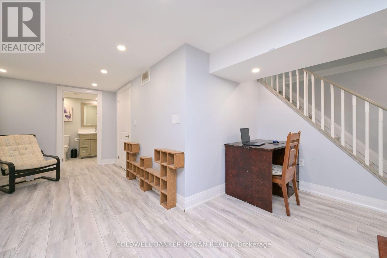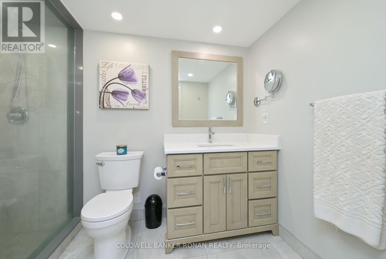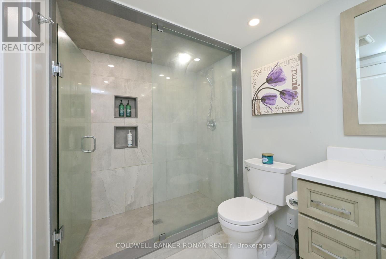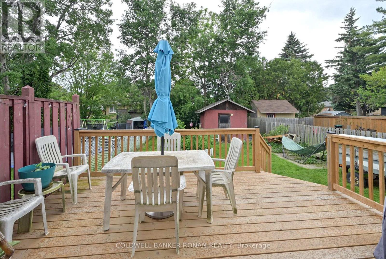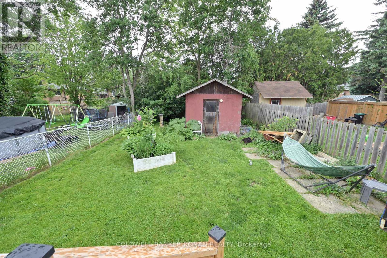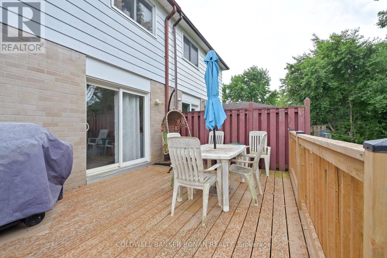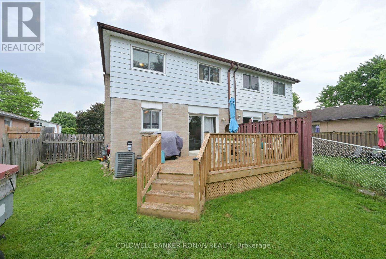58 Stewart Avenue N New Tecumseth, Ontario L9R 1C2
$674,900
Don't miss the opportunity to own this large, lovely 4-bedroom semi-detached in a beautiful, sought-after area in Alliston. This home is perfect for entertaining & large families featuring a spacious living room/dining room with a large bay window (2022) and newer laminate flooring. The bright eat-in kitchen has patio doors leading out to a large deck (2023) and fenced backyard, perfect for the kiddies and pets! There is a convenient 2 pc. Bath (2021) on the main level. The second floor offers 4 generous bedrooms and a modern 4 pc. Bath (2021). Off the 3-car driveway, you will find a side entry leading down to the finished basement with newer laminate floors & a 3-piece bath (2021), ideal for an in-law suite or family room, and a home office. Alliston offers superb shopping, restaurants, a hospital, parks, and schools. Come see this gem and start making memories in your new home! (id:50886)
Property Details
| MLS® Number | N12213588 |
| Property Type | Single Family |
| Community Name | Alliston |
| Amenities Near By | Hospital |
| Features | Flat Site |
| Parking Space Total | 3 |
| Structure | Deck, Shed |
Building
| Bathroom Total | 3 |
| Bedrooms Above Ground | 4 |
| Bedrooms Total | 4 |
| Appliances | Water Heater, Dishwasher, Dryer, Freezer, Stove, Washer, Window Coverings, Refrigerator |
| Basement Development | Finished |
| Basement Type | Full (finished) |
| Construction Style Attachment | Semi-detached |
| Cooling Type | Central Air Conditioning |
| Exterior Finish | Brick, Vinyl Siding |
| Fire Protection | Smoke Detectors |
| Flooring Type | Laminate, Parquet |
| Foundation Type | Block |
| Half Bath Total | 1 |
| Heating Fuel | Natural Gas |
| Heating Type | Forced Air |
| Stories Total | 2 |
| Size Interior | 1,500 - 2,000 Ft2 |
| Type | House |
| Utility Water | Municipal Water |
Parking
| No Garage |
Land
| Acreage | No |
| Fence Type | Fenced Yard |
| Land Amenities | Hospital |
| Sewer | Sanitary Sewer |
| Size Depth | 120 Ft ,1 In |
| Size Frontage | 30 Ft ,1 In |
| Size Irregular | 30.1 X 120.1 Ft |
| Size Total Text | 30.1 X 120.1 Ft |
| Zoning Description | R2 |
Rooms
| Level | Type | Length | Width | Dimensions |
|---|---|---|---|---|
| Basement | Family Room | 5.66 m | 5.02 m | 5.66 m x 5.02 m |
| Basement | Laundry Room | 3.53 m | 2.64 m | 3.53 m x 2.64 m |
| Other | Primary Bedroom | 5.16 m | 3.3 m | 5.16 m x 3.3 m |
| Other | Bedroom | 4.58 m | 2.95 m | 4.58 m x 2.95 m |
| Other | Bedroom | 3.83 m | 2.8 m | 3.83 m x 2.8 m |
| Other | Bedroom | 4.31 m | 2.43 m | 4.31 m x 2.43 m |
| Ground Level | Living Room | 7.89 m | 3.48 m | 7.89 m x 3.48 m |
| Ground Level | Dining Room | 7.89 m | 3.48 m | 7.89 m x 3.48 m |
| Ground Level | Kitchen | 4.42 m | 2.77 m | 4.42 m x 2.77 m |
| Ground Level | Eating Area | 3.5 m | 2.79 m | 3.5 m x 2.79 m |
Utilities
| Cable | Installed |
| Electricity | Installed |
| Sewer | Installed |
https://www.realtor.ca/real-estate/28453504/58-stewart-avenue-n-new-tecumseth-alliston-alliston
Contact Us
Contact us for more information
Christina Maltais
Salesperson
(877) 435-4336
www.chrismaltaisrealestate.com/
www.facebook.com/ChrisMaltaisColdwellBankerRonanRealty
367 Victoria Street East
Alliston, Ontario L9R 1J7
(705) 435-4336
(705) 435-3506

