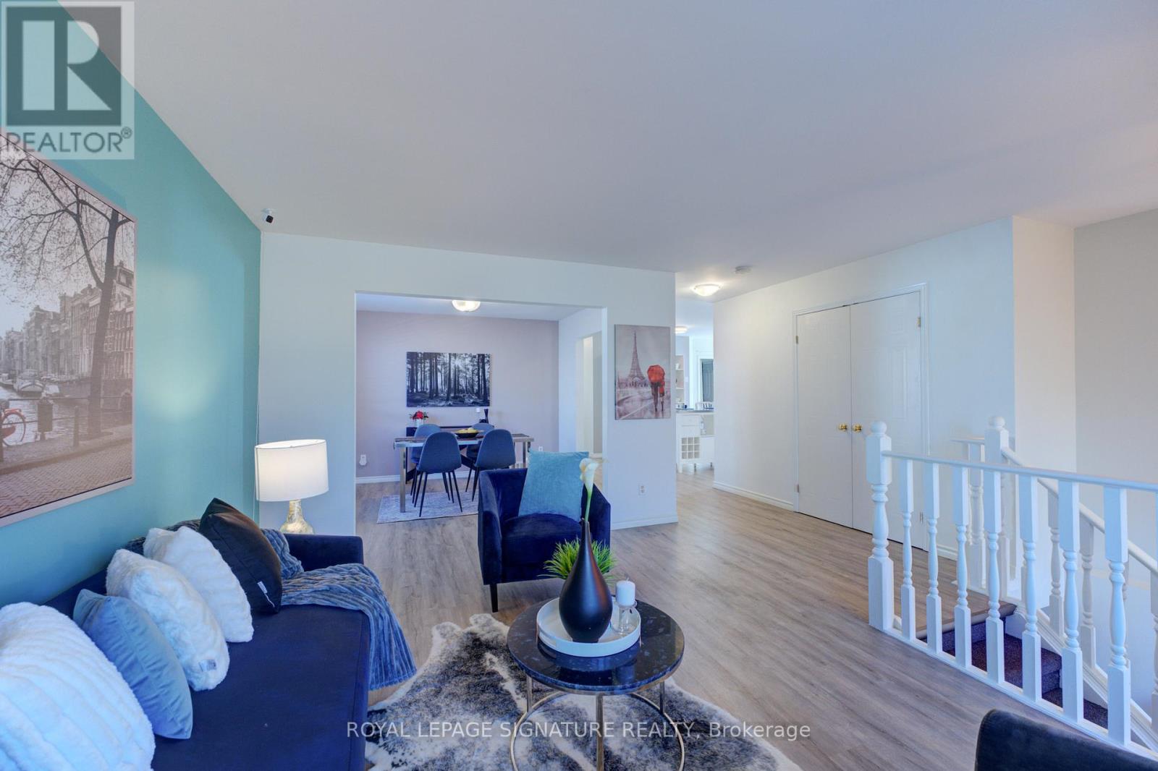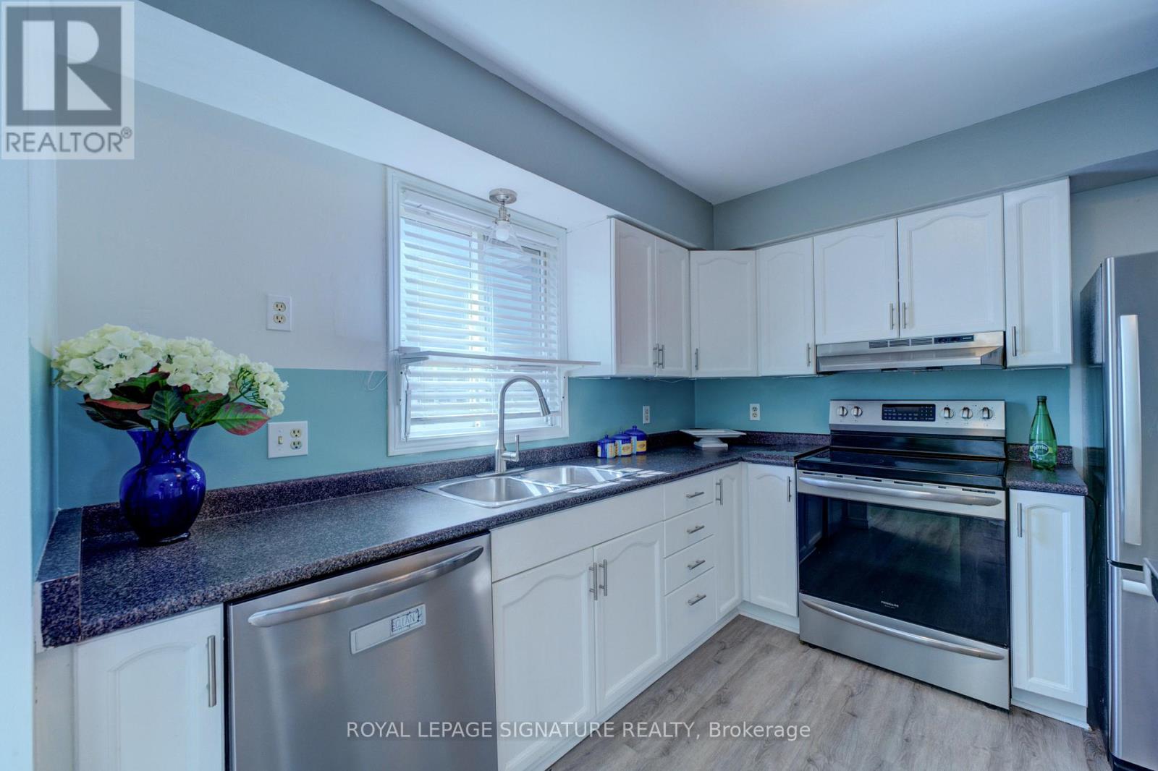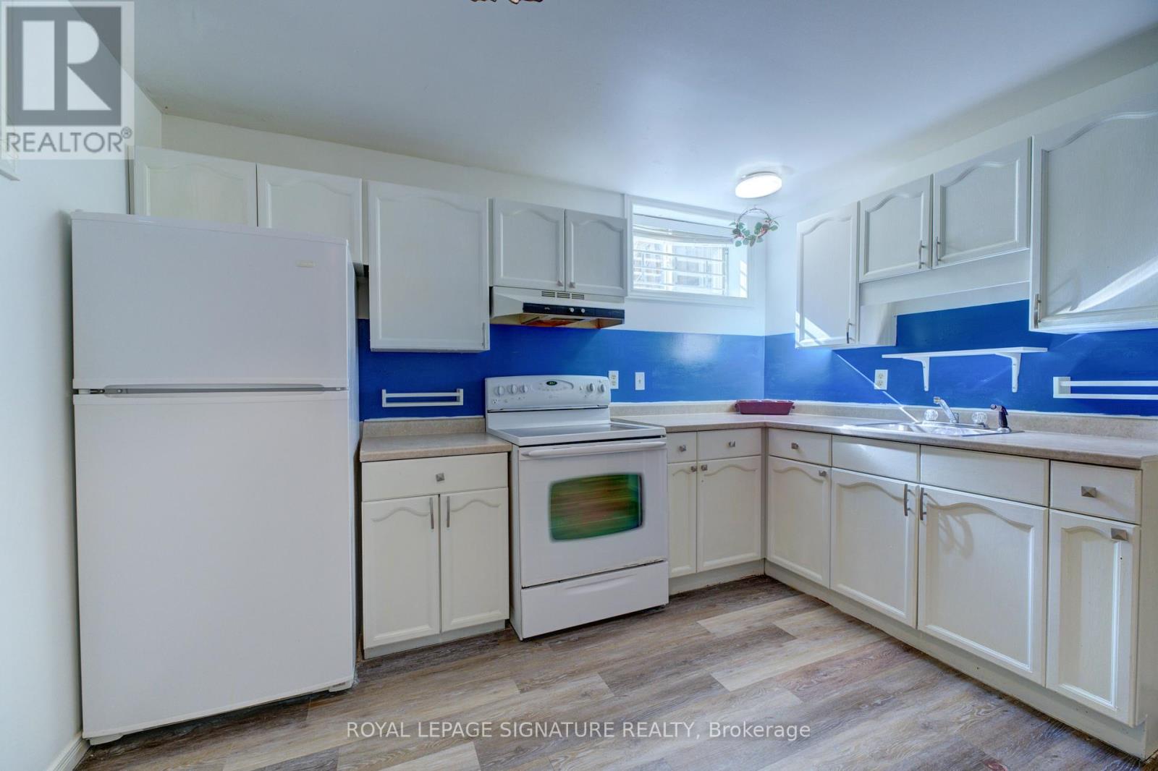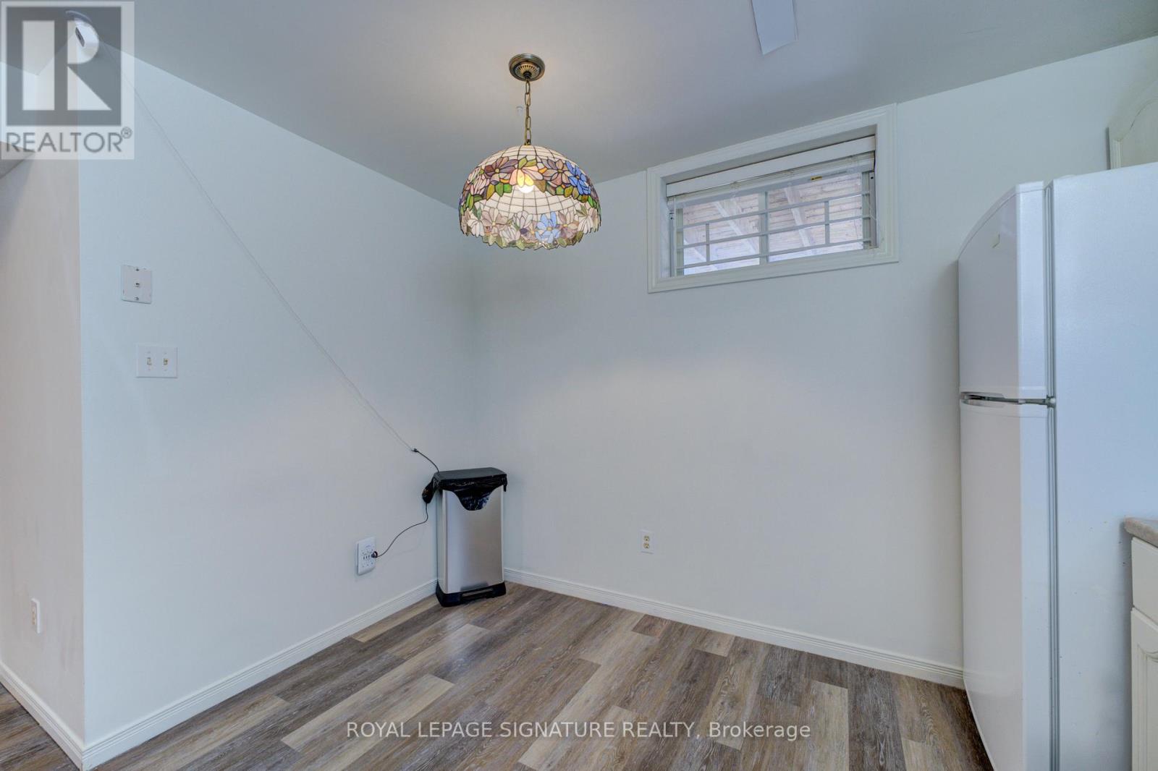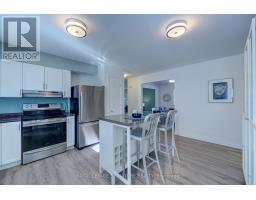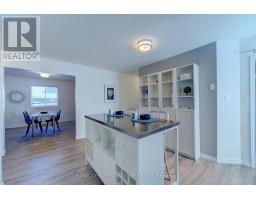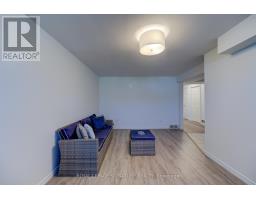58 Sunrise Crescent London, Ontario N5V 4V5
$699,990
Welcome to this beautifully maintained 3-bedroom bungalow in a desirable London neighborhood! This home offers a bright and spacious main floor with a functional layout, perfect for families or investors. Enjoy a stunning backyard retreat backing onto a serene green space, providing privacy and a peaceful view year-round. The separate entrance leads to a fully equipped 2-bedroom basement apartment, ideal for rental income or multi-generational living. With nearby amenities, and easy access to schools, shopping, and transit, this home is a fantastic opportunity! Don't miss out schedule your viewing today! (id:50886)
Open House
This property has open houses!
2:00 pm
Ends at:4:00 pm
Property Details
| MLS® Number | X12012608 |
| Property Type | Single Family |
| Community Name | East I |
| Amenities Near By | Public Transit |
| Features | Carpet Free |
| Parking Space Total | 2 |
Building
| Bathroom Total | 2 |
| Bedrooms Above Ground | 3 |
| Bedrooms Below Ground | 2 |
| Bedrooms Total | 5 |
| Age | 31 To 50 Years |
| Appliances | Garage Door Opener Remote(s), Dishwasher, Dryer, Two Stoves, Two Washers, Two Refrigerators |
| Architectural Style | Raised Bungalow |
| Basement Development | Finished |
| Basement Features | Separate Entrance |
| Basement Type | N/a (finished) |
| Construction Style Attachment | Detached |
| Cooling Type | Central Air Conditioning |
| Exterior Finish | Brick, Vinyl Siding |
| Flooring Type | Laminate |
| Foundation Type | Poured Concrete |
| Heating Fuel | Natural Gas |
| Heating Type | Forced Air |
| Stories Total | 1 |
| Size Interior | 1,100 - 1,500 Ft2 |
| Type | House |
| Utility Water | Municipal Water |
Parking
| Attached Garage | |
| Garage |
Land
| Acreage | No |
| Fence Type | Fenced Yard |
| Land Amenities | Public Transit |
| Sewer | Sanitary Sewer |
| Size Irregular | 39.4 X 107.6 Acre |
| Size Total Text | 39.4 X 107.6 Acre |
Rooms
| Level | Type | Length | Width | Dimensions |
|---|---|---|---|---|
| Lower Level | Bedroom 2 | 3.56 m | 3.35 m | 3.56 m x 3.35 m |
| Lower Level | Bathroom | 2.69 m | 1.91 m | 2.69 m x 1.91 m |
| Lower Level | Family Room | 3.07 m | 6.1 m | 3.07 m x 6.1 m |
| Lower Level | Kitchen | 3.23 m | 3.35 m | 3.23 m x 3.35 m |
| Lower Level | Bedroom | 3.53 m | 4.72 m | 3.53 m x 4.72 m |
| Main Level | Living Room | 3.45 m | 4.72 m | 3.45 m x 4.72 m |
| Main Level | Dining Room | 3.33 m | 3.12 m | 3.33 m x 3.12 m |
| Main Level | Kitchen | 3.56 m | 4.27 m | 3.56 m x 4.27 m |
| Main Level | Bedroom | 3.33 m | 2.87 m | 3.33 m x 2.87 m |
| Main Level | Bedroom 2 | 3.58 m | 3.05 m | 3.58 m x 3.05 m |
| Main Level | Bedroom 3 | 4.88 m | 3.1 m | 4.88 m x 3.1 m |
| Main Level | Bathroom | 2.24 m | 2.21 m | 2.24 m x 2.21 m |
https://www.realtor.ca/real-estate/28008364/58-sunrise-crescent-london-east-i
Contact Us
Contact us for more information
Elena Diaz
Salesperson
www.elenadiaz.ca/
30 Eglinton Ave W Ste 7
Mississauga, Ontario L5R 3E7
(905) 568-2121
(905) 568-2588







