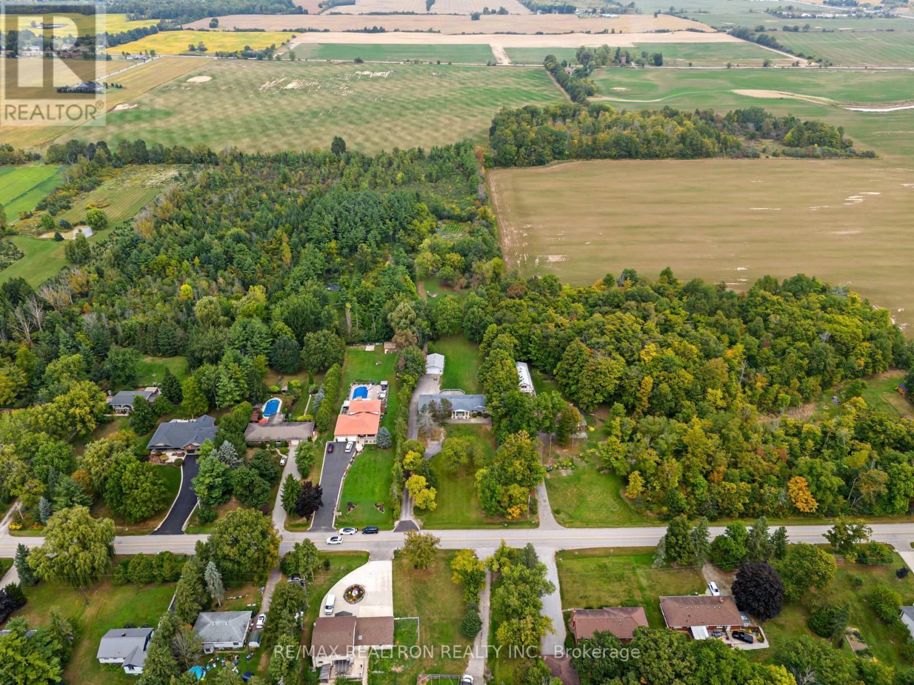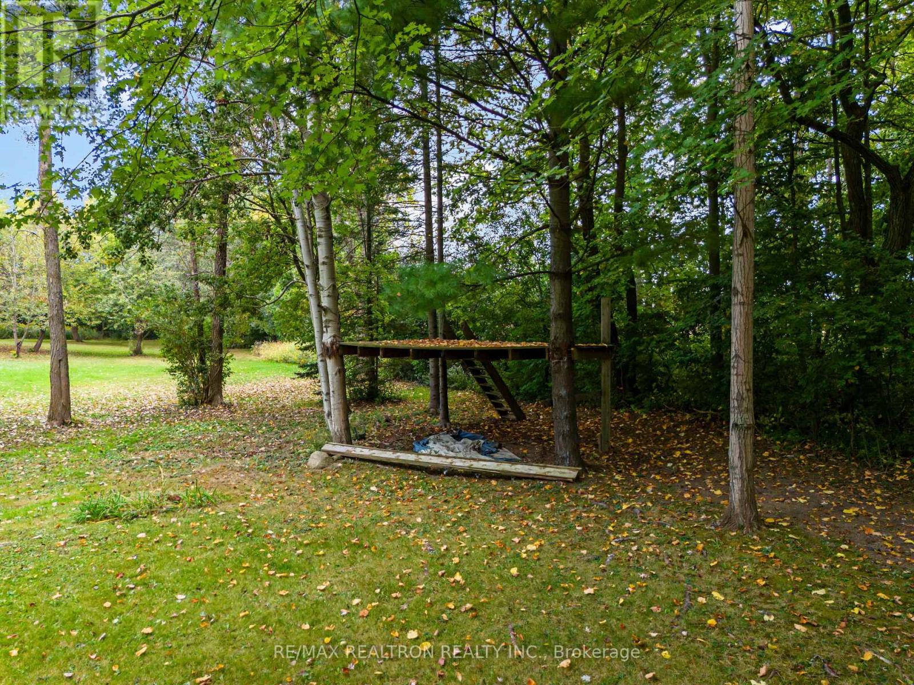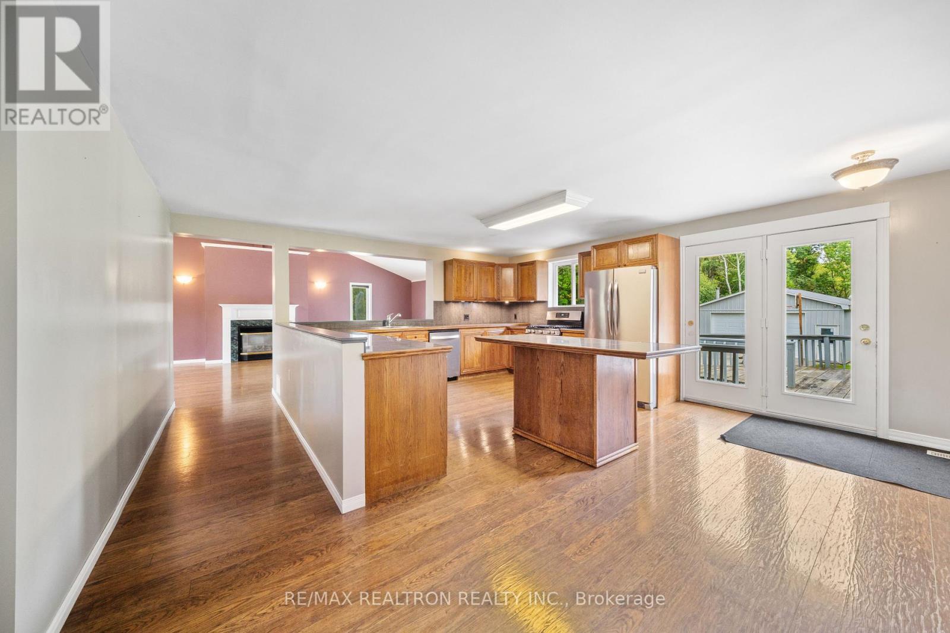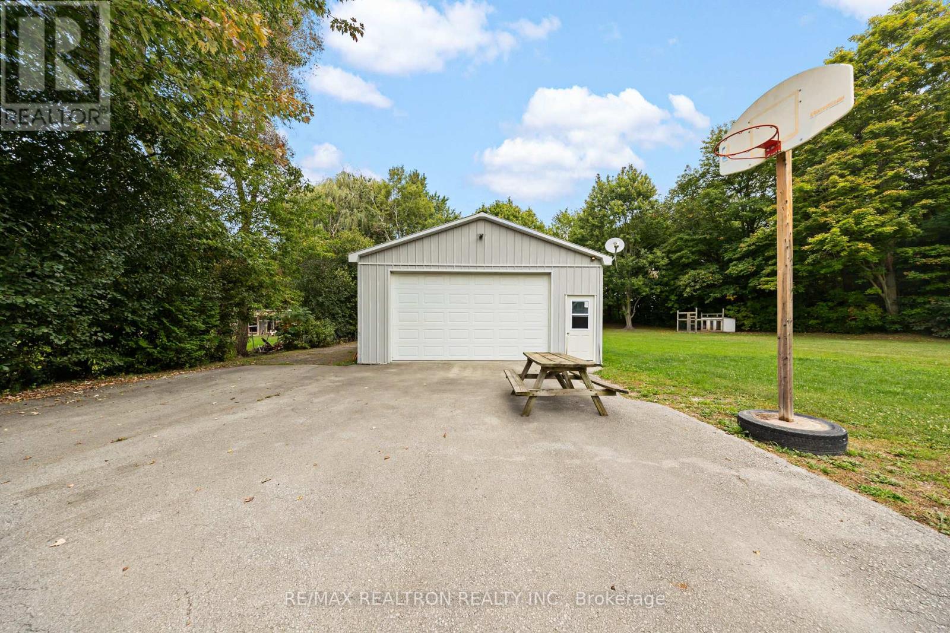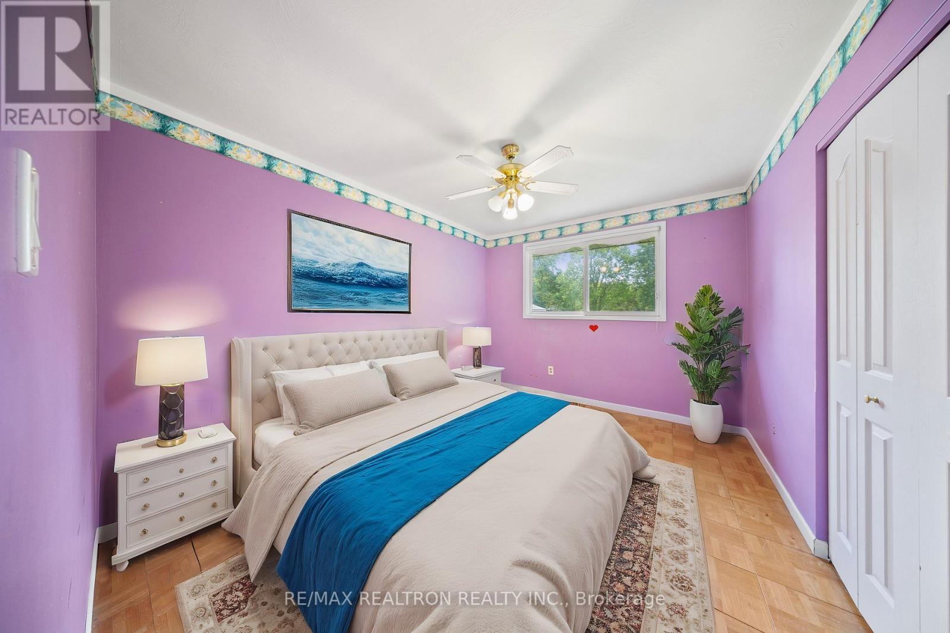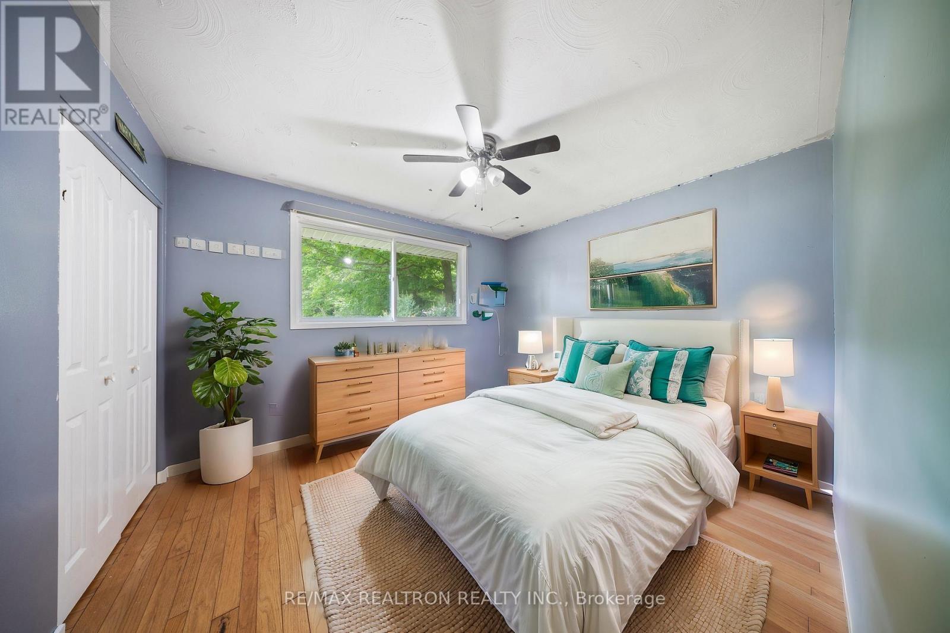58 Unity Side Road Haldimand, Ontario N3W 1Y2
$1,199,000
Set on a breathtaking 4.3-acre lot in an exclusive neighborhood, this spacious 2800 sq. ft. ranchbungalow offers four generously sized bedrooms, plus a dedicated office, and three fullbathsperfect for a growing family or those seeking extra space. The home features a welcoming openfloor plan with abundant natural light and stunning views of the expansive property. The brightkitchen includes ample cabinetry and counter space, making meal prep a breeze, and it flowseffortlessly into the dining and living areasideal for entertaining. The primary suite is a sereneretreat with an ensuite bath, while the additional bedrooms offer plenty of room and flexibility forguests or family. A versatile home office provides the perfect spot for remote work or study, andthe bonus room offers options for a media or playroom. Outside, the property shines with endlesspotential. The expansive acreage allows for gardening, outdoor entertaining, or simply enjoying thepeaceful surroundings. **** EXTRAS **** A large deck area offers space for outdoor entertainment and enjoyment , and a detachedgarage/workshop adds convenience. Sold on a \"As Is/Where Is Basis\". No Warranties or Representationprovided by the Vendor or Listing Brokerage. (id:50886)
Property Details
| MLS® Number | X9377338 |
| Property Type | Single Family |
| Community Name | Haldimand |
| ParkingSpaceTotal | 24 |
Building
| BathroomTotal | 7 |
| BedroomsAboveGround | 4 |
| BedroomsBelowGround | 1 |
| BedroomsTotal | 5 |
| ArchitecturalStyle | Bungalow |
| BasementType | Full |
| ConstructionStyleAttachment | Detached |
| CoolingType | Central Air Conditioning |
| ExteriorFinish | Brick |
| FireplacePresent | Yes |
| FoundationType | Unknown |
| HalfBathTotal | 2 |
| HeatingFuel | Natural Gas |
| HeatingType | Forced Air |
| StoriesTotal | 1 |
| SizeInterior | 2499.9795 - 2999.975 Sqft |
| Type | House |
Parking
| Detached Garage |
Land
| Acreage | No |
| Sewer | Septic System |
| SizeDepth | 1341 Ft |
| SizeFrontage | 158 Ft ,9 In |
| SizeIrregular | 158.8 X 1341 Ft ; Irregular Lot... 164 At Rear |
| SizeTotalText | 158.8 X 1341 Ft ; Irregular Lot... 164 At Rear |
Rooms
| Level | Type | Length | Width | Dimensions |
|---|---|---|---|---|
| Main Level | Living Room | Measurements not available | ||
| Main Level | Kitchen | -1.0 | ||
| Main Level | Eating Area | Measurements not available | ||
| Main Level | Dining Room | -2.0 | ||
| Main Level | Family Room | Measurements not available | ||
| Main Level | Office | Measurements not available | ||
| Main Level | Primary Bedroom | -2.0 | ||
| Main Level | Bedroom 2 | Measurements not available | ||
| Main Level | Bedroom 3 | Measurements not available | ||
| Main Level | Bedroom 4 | Measurements not available |
https://www.realtor.ca/real-estate/27491144/58-unity-side-road-haldimand-haldimand
Interested?
Contact us for more information
Darshan Sivanandarajah
Broker
Jason Sonnylal
Salesperson
1739 Bayview Ave Unit 102
Toronto, Ontario M4G 3C1



