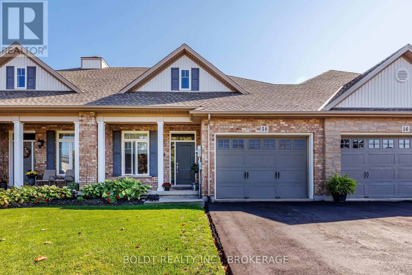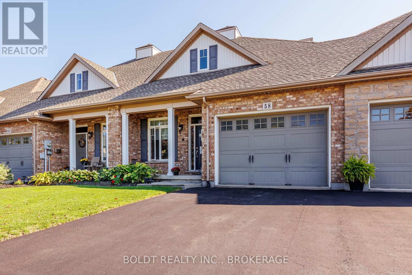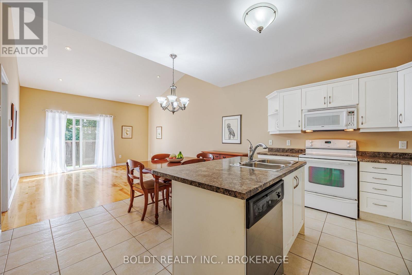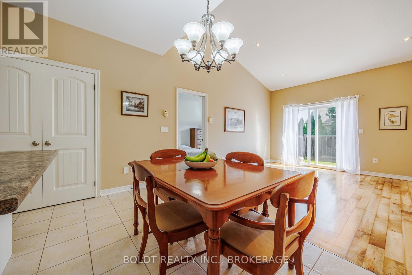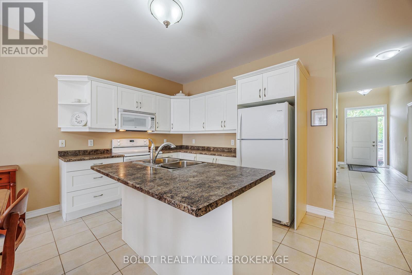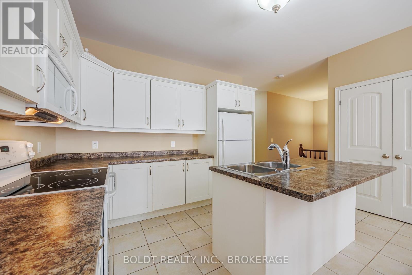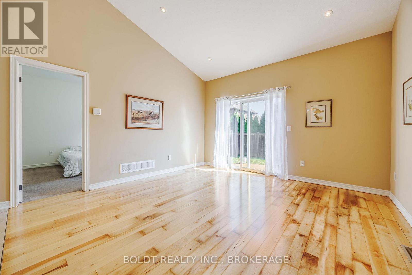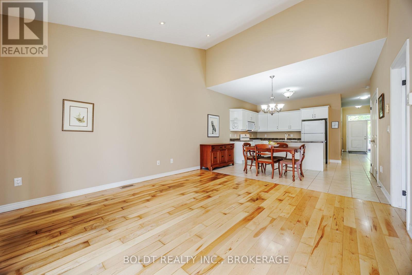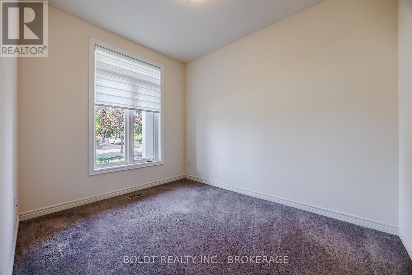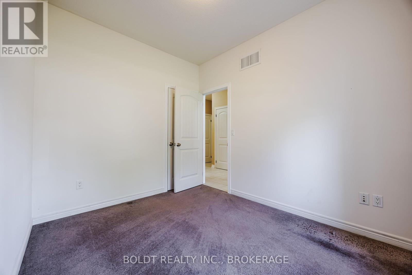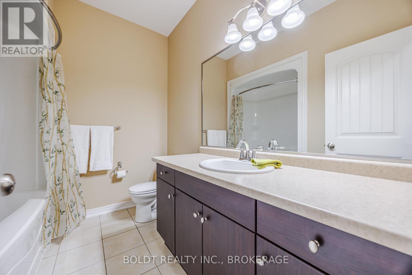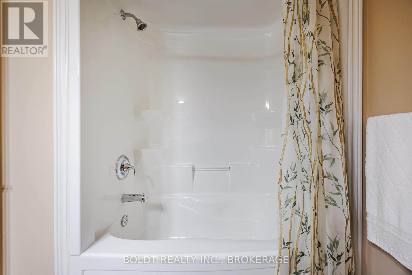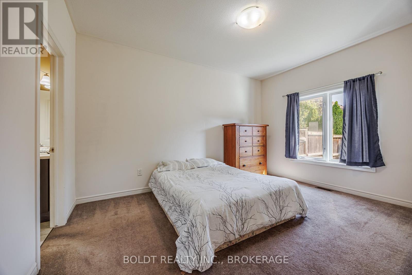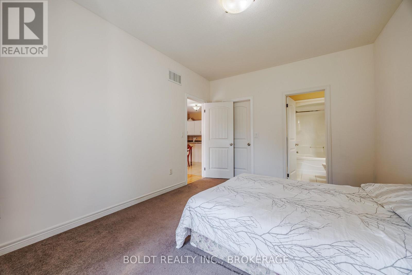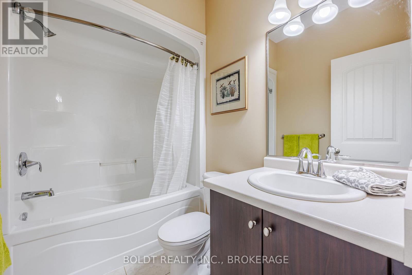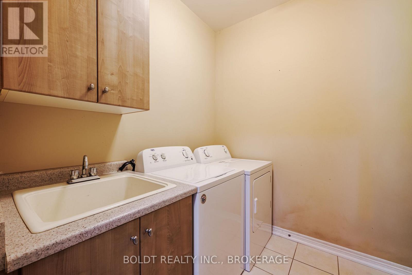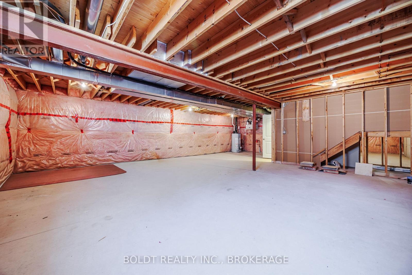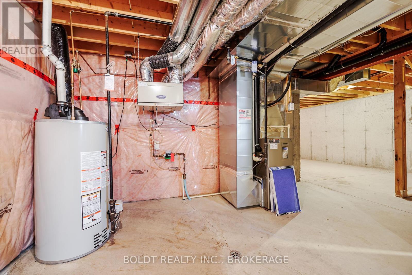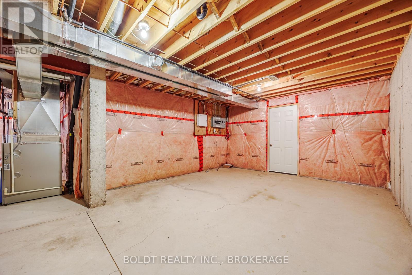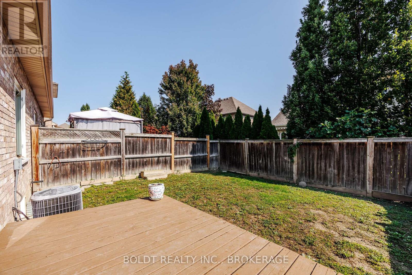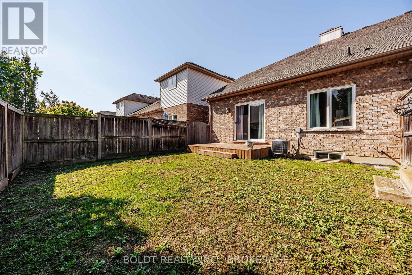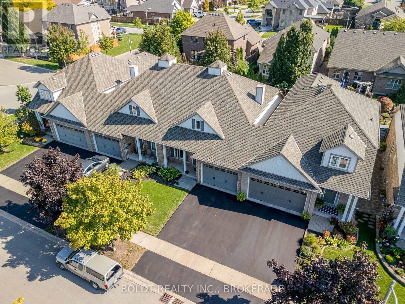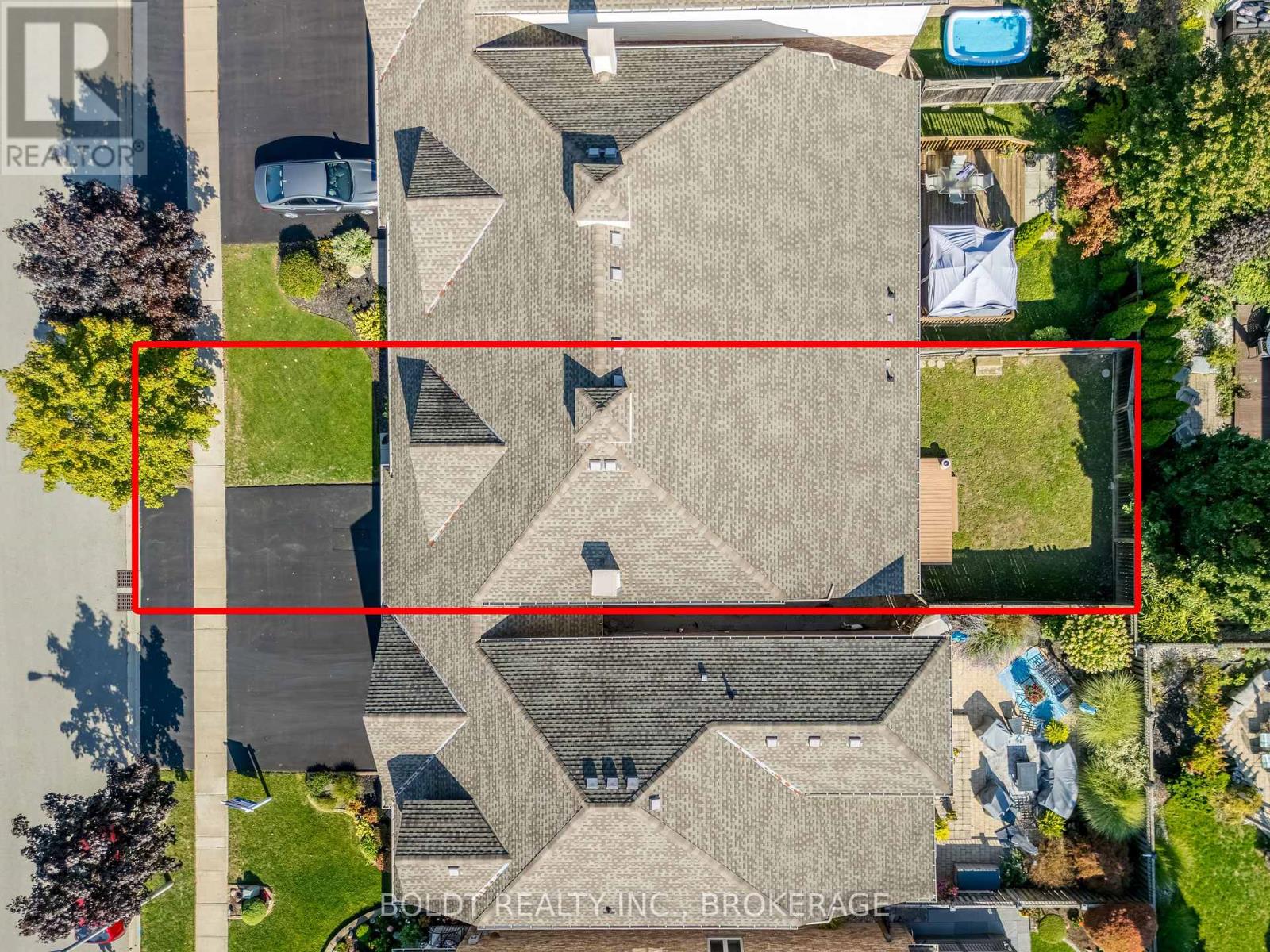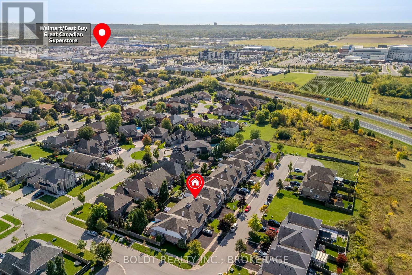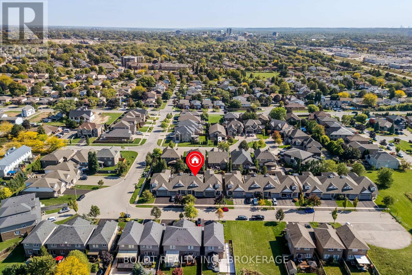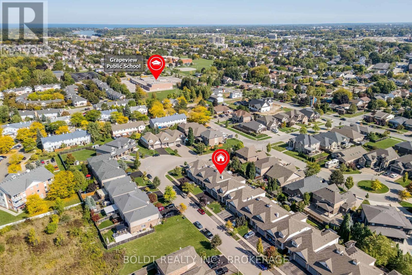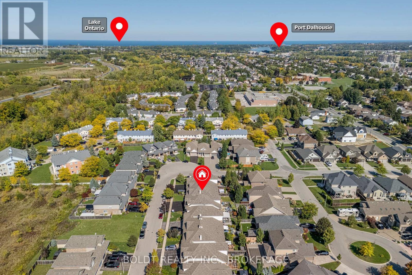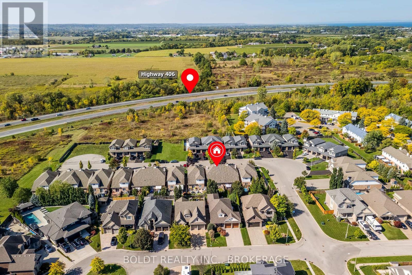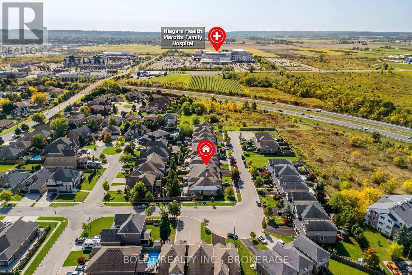58 Videl Crescent N St. Catharines, Ontario L2S 2R4
$729,900
Exceptionally well-maintained, one-owner 2-bedroom townhouse bungalow in the highly sought-after Grapeview area. This charming home features an open-concept kitchen and living room with direct access to a private backyard, perfect for entertaining or relaxing. The spacious primary bedroom includes its own ensuite bathroom, while the second bedroom offers plenty of space for family, guests, or a home office. Recent updates include new flooring throughout, enhancing the bright and airy interior. Conveniently located close to business centers, hospitals, shopping, and major highways, this home combines comfort, functionality, and an ideal location. Move-in ready and perfect for first-time buyers or downsizers! (id:50886)
Property Details
| MLS® Number | X12431366 |
| Property Type | Single Family |
| Community Name | 453 - Grapeview |
| Parking Space Total | 2 |
Building
| Bathroom Total | 2 |
| Bedrooms Above Ground | 2 |
| Bedrooms Total | 2 |
| Age | 16 To 30 Years |
| Appliances | Water Meter, Dryer, Stove, Washer, Refrigerator |
| Architectural Style | Bungalow |
| Basement Development | Unfinished |
| Basement Type | N/a (unfinished) |
| Construction Style Attachment | Attached |
| Cooling Type | Central Air Conditioning |
| Exterior Finish | Brick Facing |
| Foundation Type | Poured Concrete |
| Heating Fuel | Natural Gas |
| Heating Type | Forced Air |
| Stories Total | 1 |
| Size Interior | 1,100 - 1,500 Ft2 |
| Type | Row / Townhouse |
| Utility Water | Municipal Water |
Parking
| Attached Garage | |
| Garage |
Land
| Acreage | No |
| Sewer | Sanitary Sewer |
| Size Depth | 104 Ft ,3 In |
| Size Frontage | 29 Ft ,9 In |
| Size Irregular | 29.8 X 104.3 Ft |
| Size Total Text | 29.8 X 104.3 Ft |
| Zoning Description | R1 |
Rooms
| Level | Type | Length | Width | Dimensions |
|---|---|---|---|---|
| Main Level | Primary Bedroom | 4.318 m | 3.2766 m | 4.318 m x 3.2766 m |
| Main Level | Bedroom | 2.5654 m | 3.4544 m | 2.5654 m x 3.4544 m |
| Main Level | Bathroom | 2.4638 m | 1.4224 m | 2.4638 m x 1.4224 m |
| Main Level | Bathroom | 2.5654 m | 2.2352 m | 2.5654 m x 2.2352 m |
| Main Level | Living Room | 4.064 m | 4.4704 m | 4.064 m x 4.4704 m |
| Main Level | Kitchen | 4.064 m | 2.6162 m | 4.064 m x 2.6162 m |
| Main Level | Dining Room | 4.064 m | 1.8034 m | 4.064 m x 1.8034 m |
Contact Us
Contact us for more information
Huihui Zhu
Broker
211 Scott Street
St. Catharines, Ontario L2N 1H5
(289) 362-3232
(289) 362-3230
www.boldtrealty.ca/

