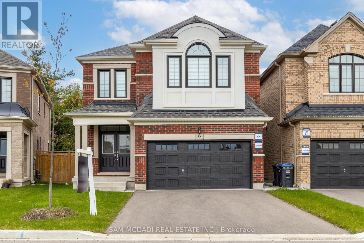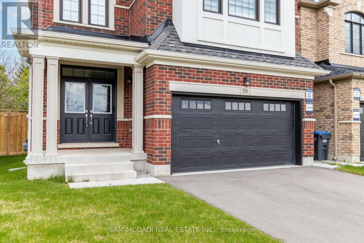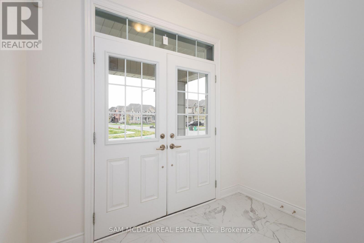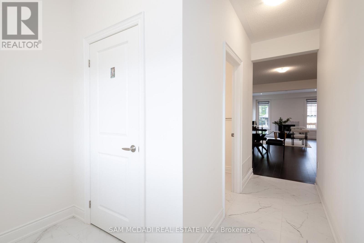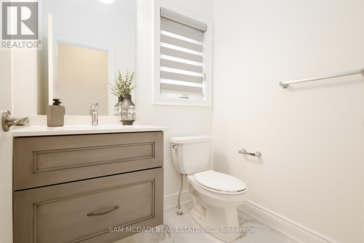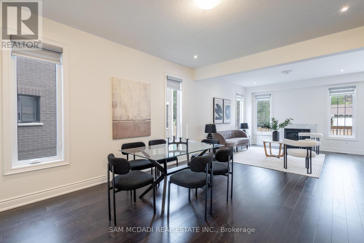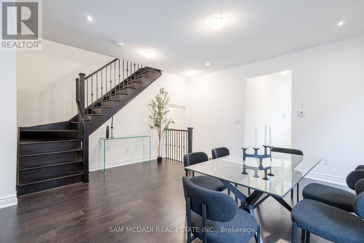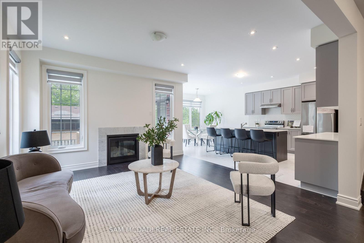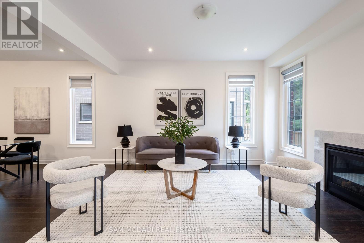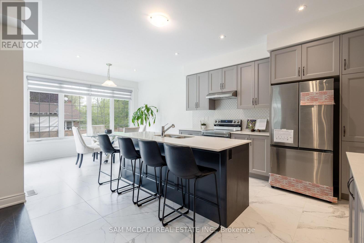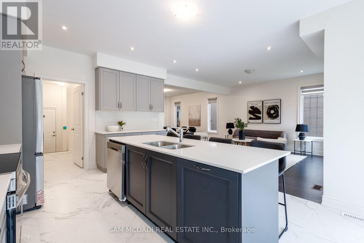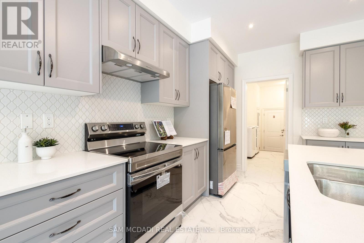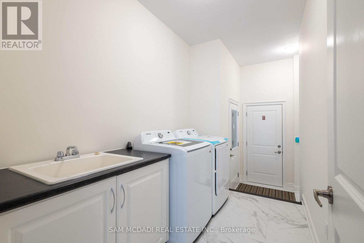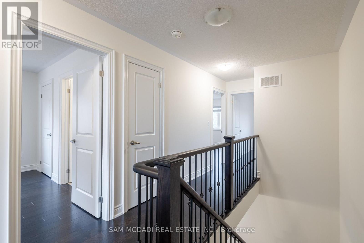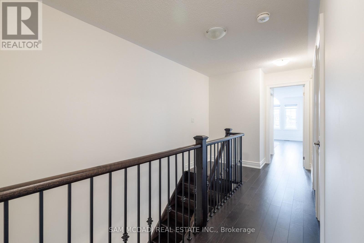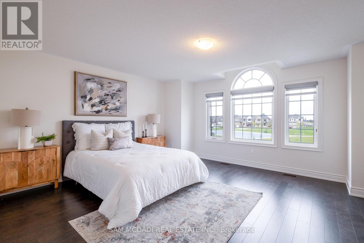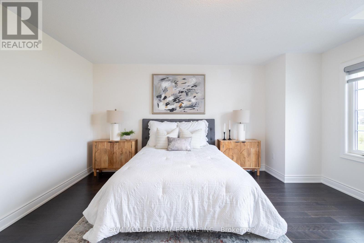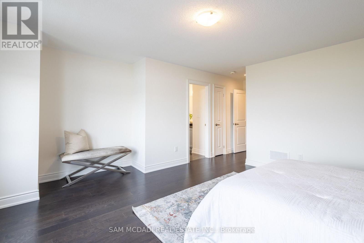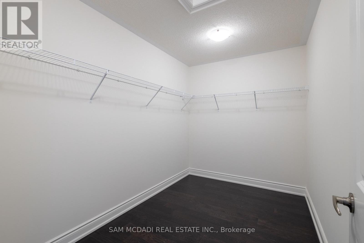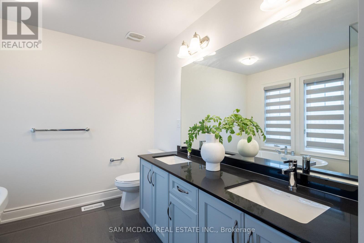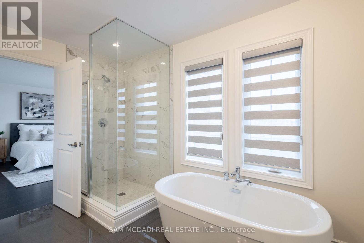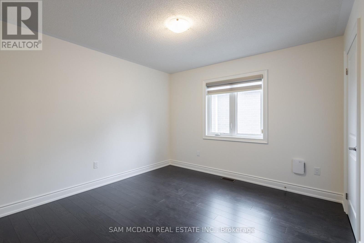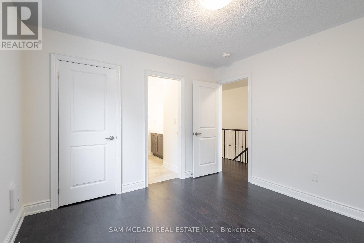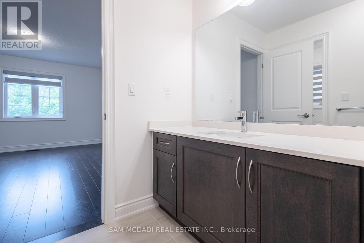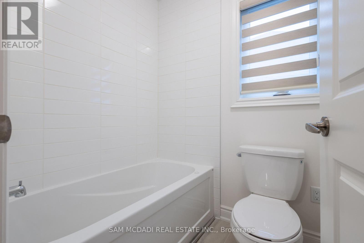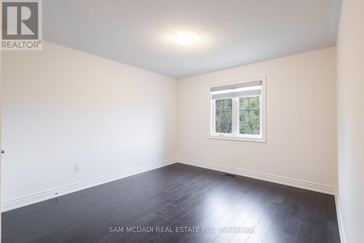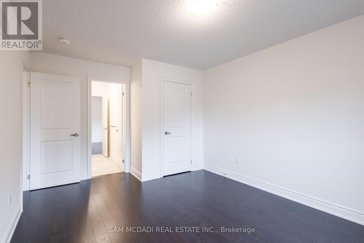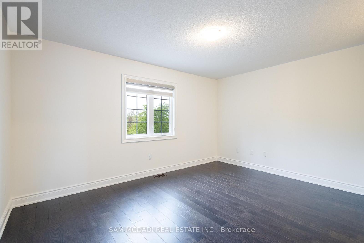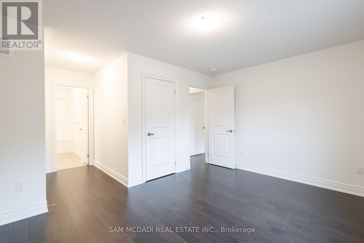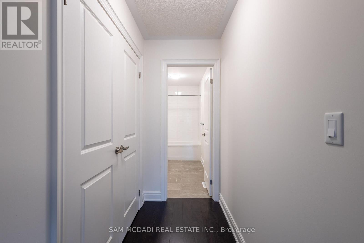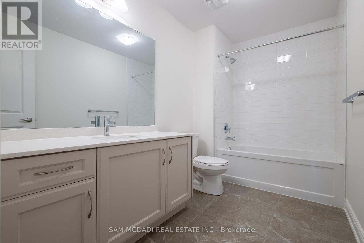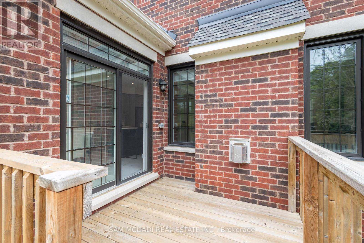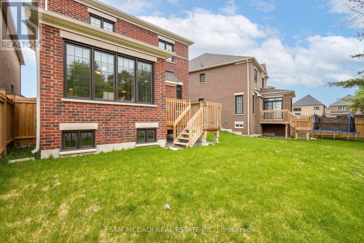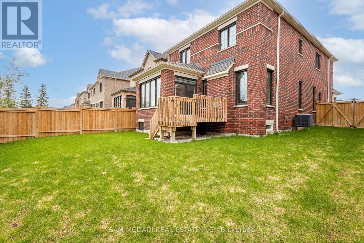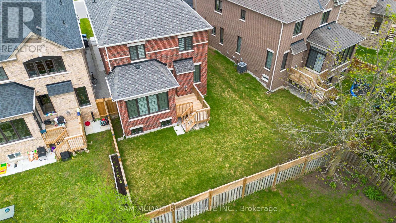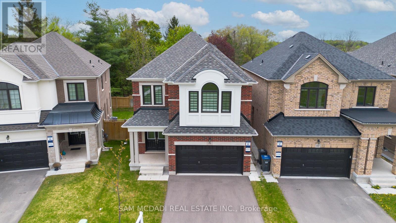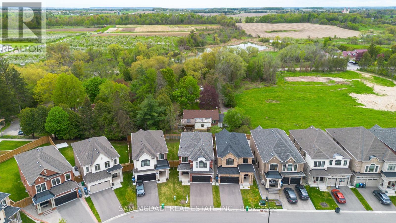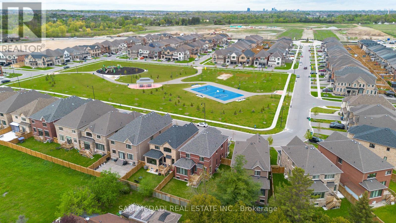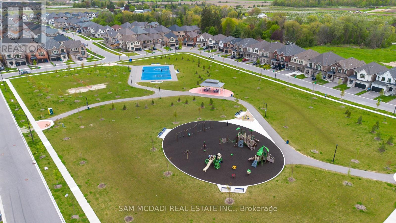58 Workgreen Park Way Brampton, Ontario L6Y 6J7
$4,400 Monthly
Nestled in the family friendly neighbourhood of Brampton West, sitting on a premium irregular shaped lot with no side-walk & front facing a park, this tastefully upgraded 4 bed 4 bath brand new detached home features over $150k in elegant upgrades throughout. As you step through the double door entrance you are greeted with an open-concept floor plan, 9ft Ceilings with led pot lights, a mix of sophisticated marble & hardwood floors as well as an abundance of natural light via large windows. The gourmet kitchen which seamlessly transitions into the dining & family room is an entertainers delight featuring elegant cabinetry, white quartz countertops, modern backsplash & a large double sink island. Above lies a large primary bedroom with a 6pc ensuite & W/I closet. Find 3 more sizeable bedrooms with 2 sharing a semi-ensuite & 1 with an additional 4pc ensuite. A deck, lawn sprinklers & separate entrance are just some of the upgrades making this home ready for you to move in! The unspoiled basement provides an abundance of storage space for all your needs. (id:50886)
Property Details
| MLS® Number | W12481191 |
| Property Type | Single Family |
| Community Name | Bram West |
| Amenities Near By | Park, Place Of Worship, Schools |
| Community Features | School Bus |
| Equipment Type | Water Heater |
| Features | Carpet Free, In Suite Laundry |
| Parking Space Total | 6 |
| Rental Equipment Type | Water Heater |
Building
| Bathroom Total | 4 |
| Bedrooms Above Ground | 4 |
| Bedrooms Total | 4 |
| Age | 0 To 5 Years |
| Amenities | Fireplace(s) |
| Appliances | Dishwasher, Dryer, Hood Fan, Stove, Washer, Refrigerator |
| Basement Features | Separate Entrance |
| Basement Type | Full |
| Construction Style Attachment | Detached |
| Cooling Type | Central Air Conditioning |
| Exterior Finish | Brick, Stone |
| Fire Protection | Smoke Detectors |
| Fireplace Present | Yes |
| Fireplace Total | 1 |
| Flooring Type | Hardwood |
| Foundation Type | Poured Concrete |
| Half Bath Total | 1 |
| Heating Fuel | Natural Gas |
| Heating Type | Forced Air |
| Stories Total | 2 |
| Size Interior | 2,500 - 3,000 Ft2 |
| Type | House |
| Utility Water | Municipal Water |
Parking
| Garage |
Land
| Acreage | No |
| Fence Type | Fenced Yard |
| Land Amenities | Park, Place Of Worship, Schools |
| Sewer | Sanitary Sewer |
| Size Depth | 110 Ft ,2 In |
| Size Frontage | 32 Ft ,7 In |
| Size Irregular | 32.6 X 110.2 Ft |
| Size Total Text | 32.6 X 110.2 Ft |
Rooms
| Level | Type | Length | Width | Dimensions |
|---|---|---|---|---|
| Second Level | Primary Bedroom | 5.02 m | 6.23 m | 5.02 m x 6.23 m |
| Second Level | Bedroom 2 | 4.41 m | 5.35 m | 4.41 m x 5.35 m |
| Second Level | Bedroom 3 | 3.45 m | 4.39 m | 3.45 m x 4.39 m |
| Second Level | Bedroom 4 | 3.43 m | 3.33 m | 3.43 m x 3.33 m |
| Main Level | Kitchen | 3.86 m | 4.11 m | 3.86 m x 4.11 m |
| Main Level | Dining Room | 3.87 m | 2.9 m | 3.87 m x 2.9 m |
| Main Level | Living Room | 4.87 m | 4.52 m | 4.87 m x 4.52 m |
| Main Level | Family Room | 4.07 m | 4.11 m | 4.07 m x 4.11 m |
Utilities
| Cable | Installed |
| Electricity | Installed |
| Sewer | Installed |
https://www.realtor.ca/real-estate/29030680/58-workgreen-park-way-brampton-bram-west-bram-west
Contact Us
Contact us for more information
Sam Allan Mcdadi
Salesperson
www.mcdadi.com/
www.facebook.com/SamMcdadi
twitter.com/mcdadi
www.linkedin.com/in/sammcdadi/
110 - 5805 Whittle Rd
Mississauga, Ontario L4Z 2J1
(905) 502-1500
(905) 502-1501
www.mcdadi.com

