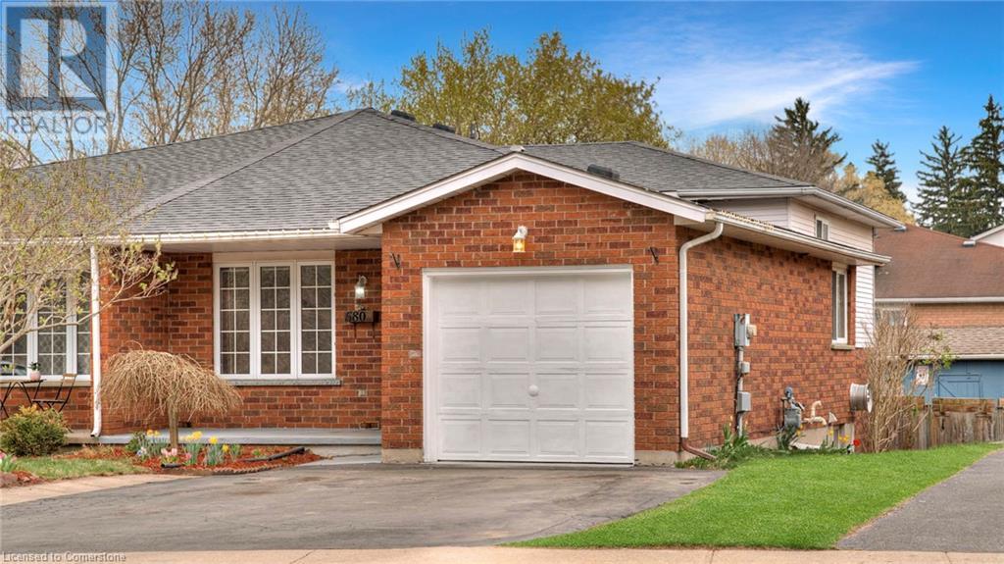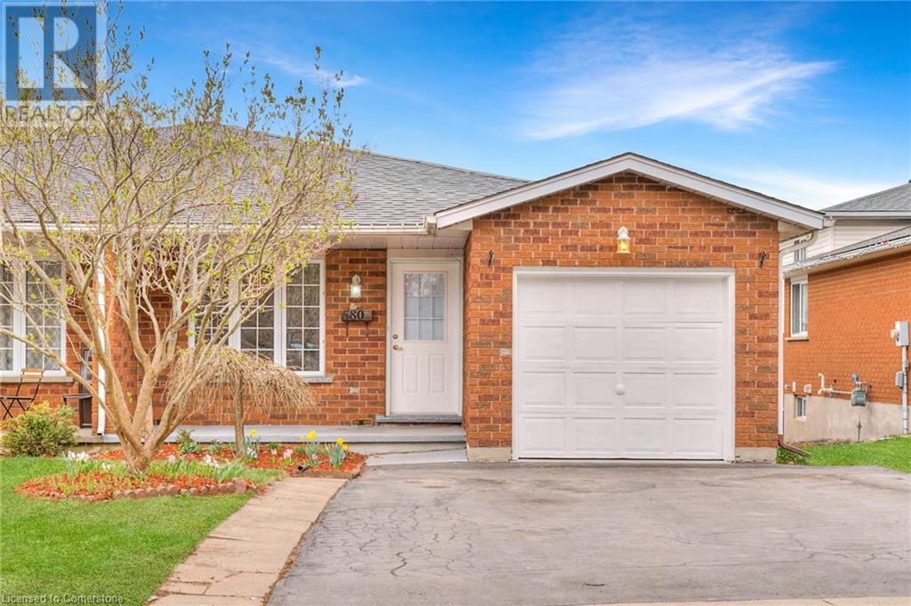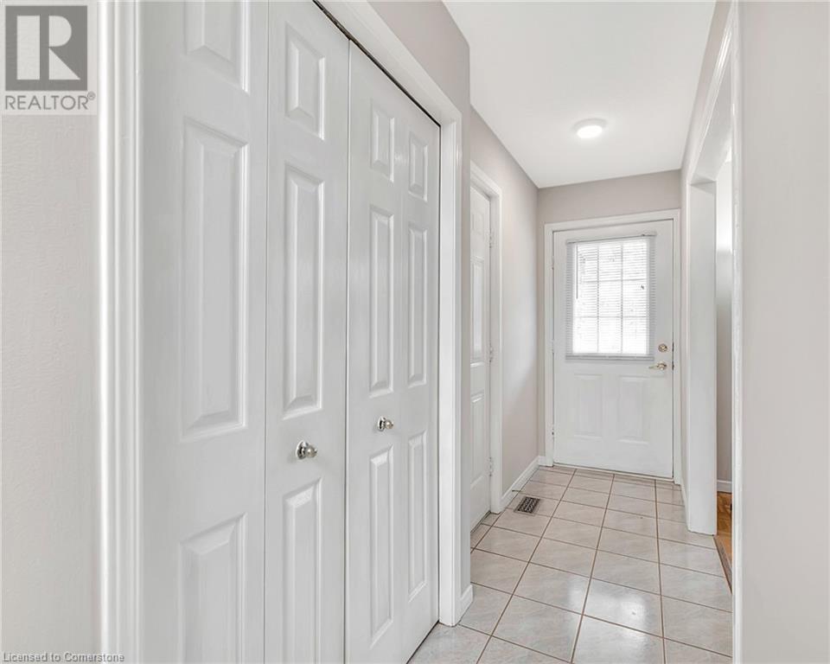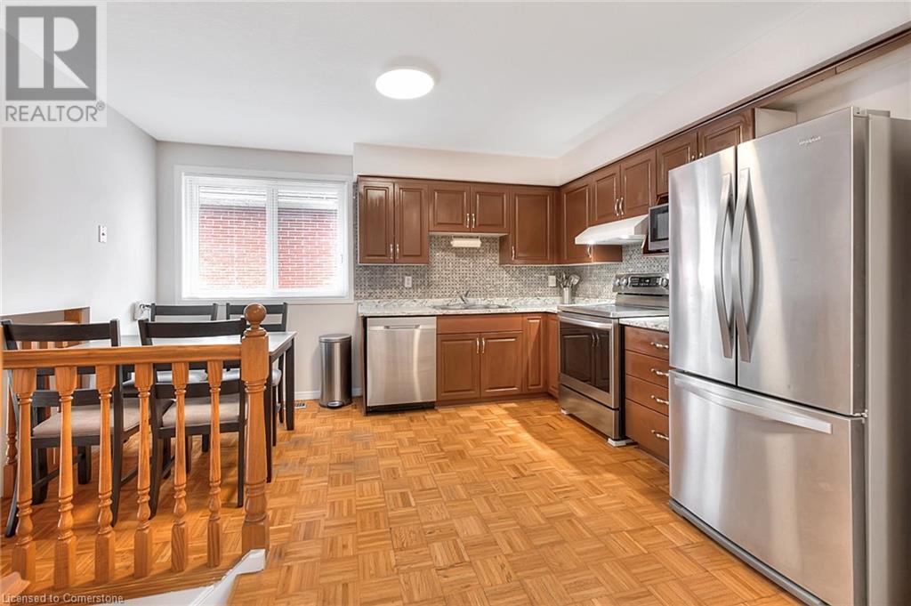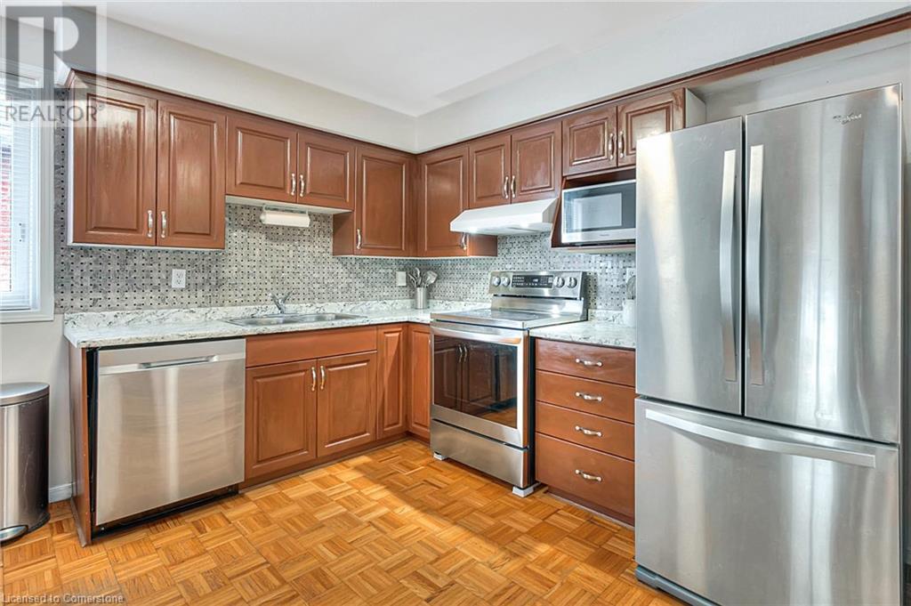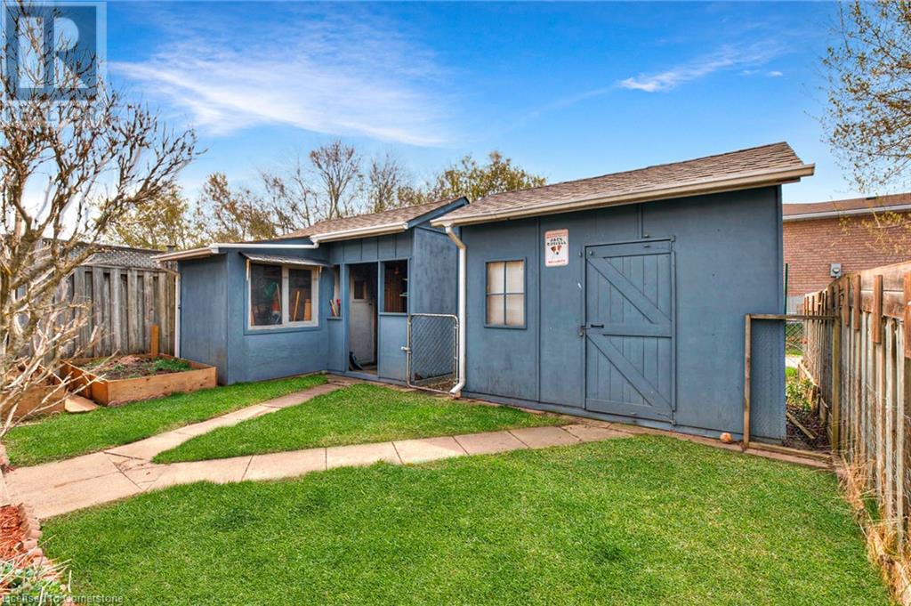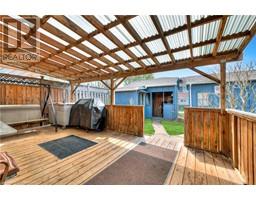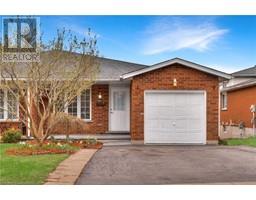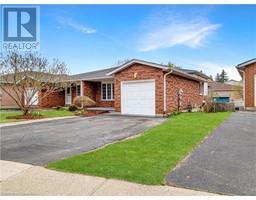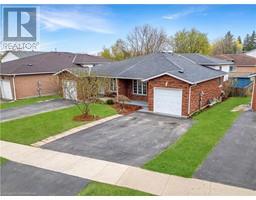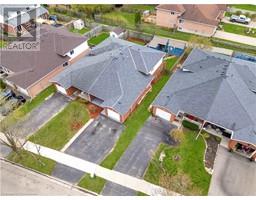580 Old Huron Place Kitchener, Ontario N2R 1L8
$599,900
Welcome to 580 Old Huron Place! Located in the heart of Huron and Brigadoon, this 3-bedroom, 2-bathroom semi delivers comfort and flexibility across three finished levels. Plus, with an extra deep driveway, there’s room for the whole family. Check out our TOP 5 reasons why you’ll want to make this house your home! #5 PRIME LOCATION - Nestled on a quiet street with no homes across, this is a rare find in Huron and Brigadoon. You’re just minutes to Highway 401, excellent schools, nature trails, shopping, Conestoga College, Golf, and everyday essentials — without sacrificing peace or privacy. #4 ROOM TO GROW - This versatile backsplit layout offers plenty of flexibility for families. With a large family room on the lower level and a bright sitting room on the main floor, this home gives you options now and into the future. On the lower level, you’ll find a 4-piece bathroom with a shower/tub combo, as well as a walkout to the peaceful backyard. #3 LOW-MAINTENANCE BACKYARD - Whether you’re hosting summertime BBQS or enjoying the peace and sunshine, the backyard stands out. The spacious covered deck offers ample space for the whole family, and there are two large sheds for additional storage. #2 EAT-IN KITCHEN - Cook up a storm in the kitchen, which features plenty of cabinetry and a dinette for easy family meals. Adjacent to the formal dining room is a perfect space for special occasions. #1 BEDROOMS & BATHROOM - Upstairs, are three spacious bedrooms and a main 4-piece bathroom with a shower/tub combo. The unfinished basement can be customized to suit your needs and includes laundry, a cold room, and ample storage space. (id:50886)
Property Details
| MLS® Number | 40714428 |
| Property Type | Single Family |
| Amenities Near By | Park, Place Of Worship, Public Transit, Schools, Shopping, Ski Area |
| Community Features | Quiet Area, Community Centre, School Bus |
| Equipment Type | Water Heater |
| Features | Cul-de-sac, Paved Driveway, Sump Pump, Automatic Garage Door Opener |
| Parking Space Total | 3 |
| Rental Equipment Type | Water Heater |
| Structure | Shed |
Building
| Bathroom Total | 2 |
| Bedrooms Above Ground | 3 |
| Bedrooms Total | 3 |
| Appliances | Central Vacuum, Dishwasher, Dryer, Refrigerator, Stove, Water Softener, Washer, Window Coverings, Garage Door Opener |
| Basement Development | Partially Finished |
| Basement Type | Full (partially Finished) |
| Construction Style Attachment | Semi-detached |
| Cooling Type | Central Air Conditioning |
| Exterior Finish | Brick, Vinyl Siding |
| Fire Protection | Smoke Detectors |
| Foundation Type | Poured Concrete |
| Heating Fuel | Natural Gas |
| Heating Type | Forced Air |
| Size Interior | 1,767 Ft2 |
| Type | House |
| Utility Water | Municipal Water |
Parking
| Attached Garage |
Land
| Acreage | No |
| Land Amenities | Park, Place Of Worship, Public Transit, Schools, Shopping, Ski Area |
| Sewer | Municipal Sewage System |
| Size Depth | 128 Ft |
| Size Frontage | 31 Ft |
| Size Total Text | Under 1/2 Acre |
| Zoning Description | R4 |
Rooms
| Level | Type | Length | Width | Dimensions |
|---|---|---|---|---|
| Second Level | Primary Bedroom | 10'2'' x 15'9'' | ||
| Second Level | Bedroom | 11'2'' x 11'9'' | ||
| Second Level | Bedroom | 7'8'' x 10'9'' | ||
| Second Level | 4pc Bathroom | 10'5'' x 5'4'' | ||
| Basement | Other | 24'5'' x 20'4'' | ||
| Basement | Cold Room | 13'10'' x 4'7'' | ||
| Lower Level | Recreation Room | 21'4'' x 24'1'' | ||
| Lower Level | 4pc Bathroom | 9'10'' x 4'11'' | ||
| Main Level | Living Room | 10'2'' x 14'2'' | ||
| Main Level | Kitchen | 14'1'' x 13'11'' | ||
| Main Level | Dining Room | 10'2'' x 11'2'' |
Utilities
| Cable | Available |
| Electricity | Available |
| Natural Gas | Available |
| Telephone | Available |
https://www.realtor.ca/real-estate/28265061/580-old-huron-place-kitchener
Contact Us
Contact us for more information
Peter Kostecki
Broker
83 Erb Street W, Suite B
Waterloo, Ontario N2L 6C2
(519) 885-0200
www.remaxtwincity.com/

