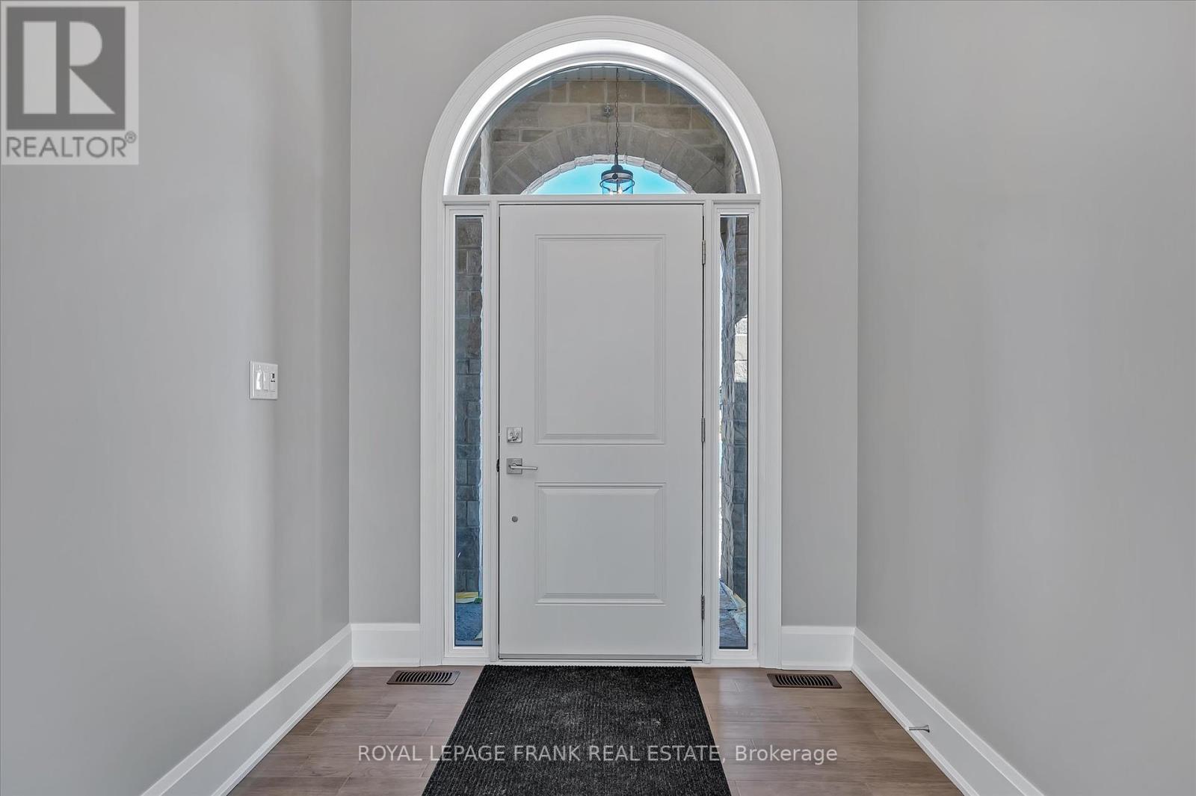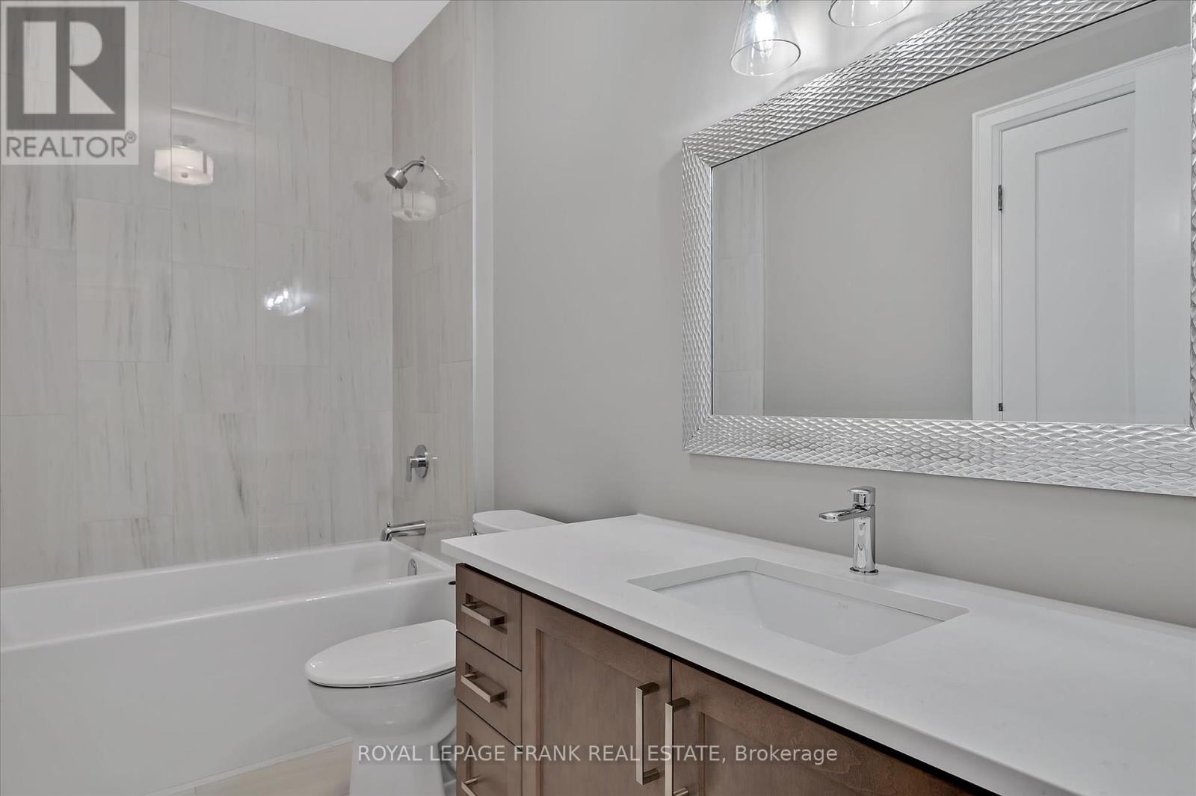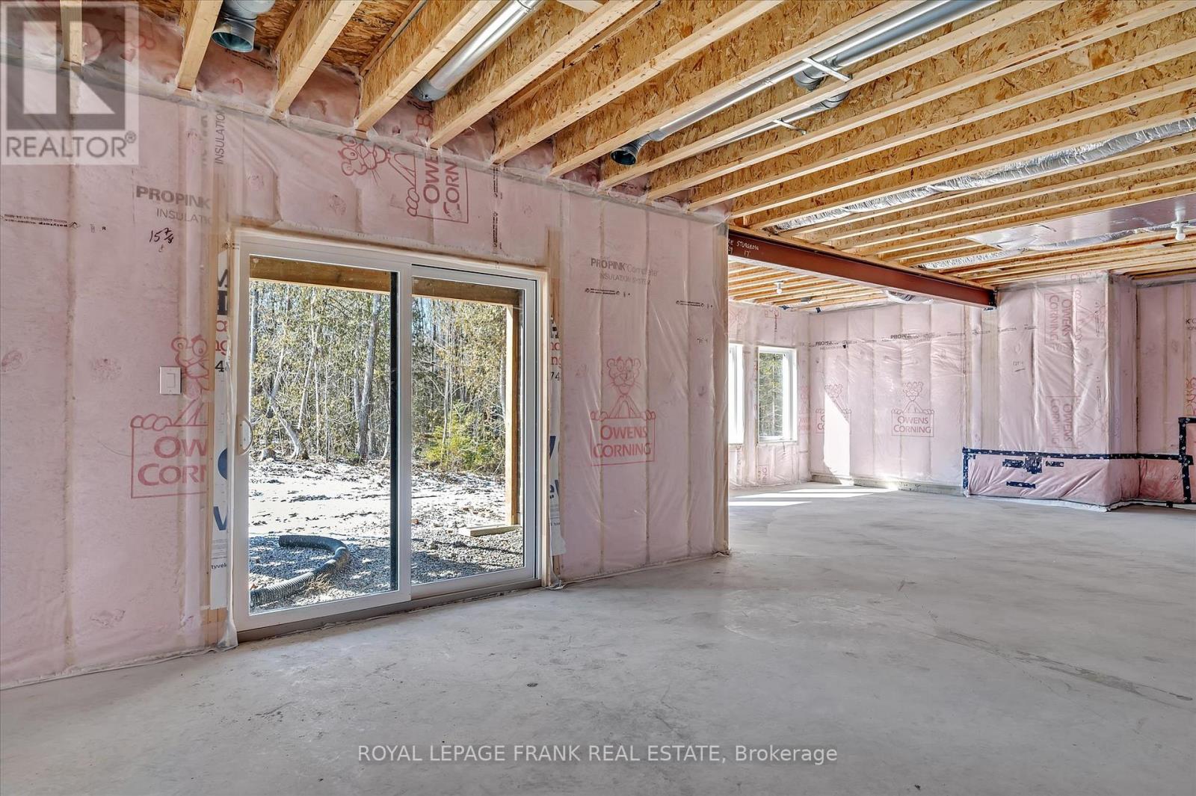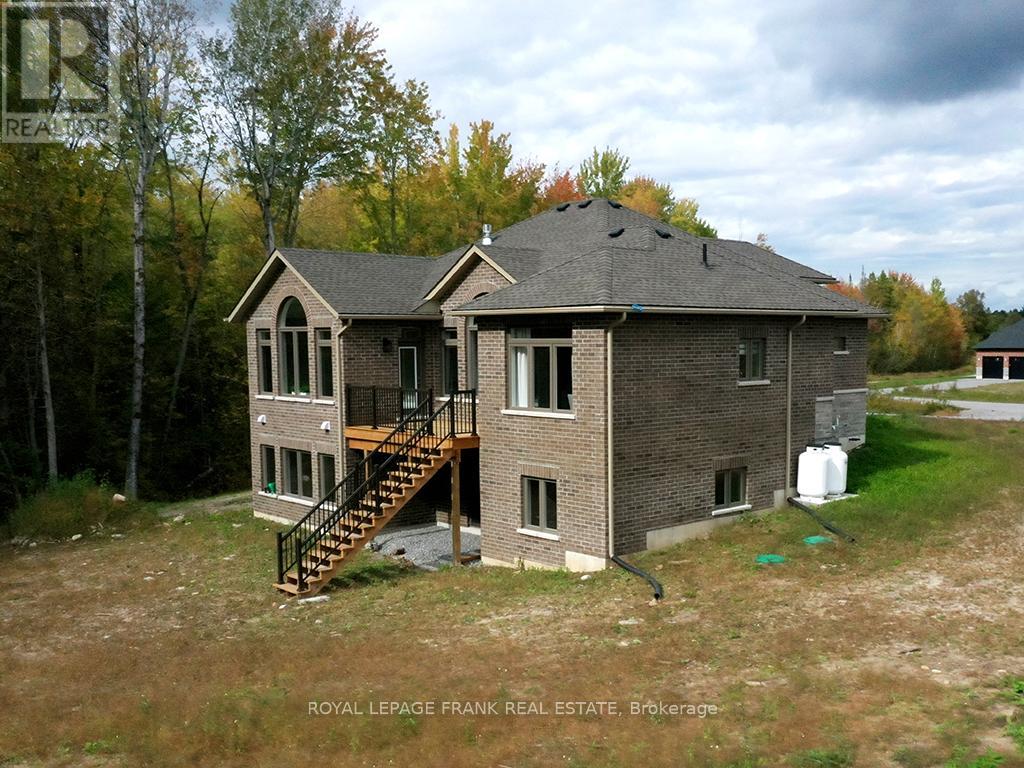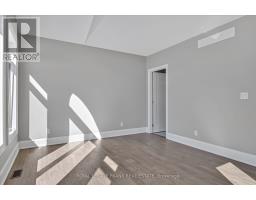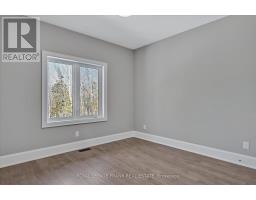580 Patterson Road Kawartha Lakes, Ontario K0M 1N0
$1,299,000
BONUS LIMITED TIME OFFER $30,000 towards Basement finish or landscaping. Presenting The Woodman - 1796sq.ft. with full walkout basement. Immerse yourself in the harmonious marriage of natural beauty and architectural brilliance this Model Offers. Savor the open concept kitchen, adorned with a breakfast bar and dinette with side walkout to deck overlooking the expansive forest. Fibre Optics being installed at site! Enjoy the 160' dock on Sturgeon Lake, part of the Trent Severn Waterway. **EXTRAS** The Woodman offers Primary Bedroom with walk out to deck, Ensuite, and walk in closet. This Model is ready now! Many Models available (id:50886)
Property Details
| MLS® Number | X9369759 |
| Property Type | Single Family |
| Community Name | Rural Verulam |
| Community Features | School Bus |
| Features | Wooded Area |
| Parking Space Total | 6 |
| Structure | Dock |
Building
| Bathroom Total | 2 |
| Bedrooms Above Ground | 3 |
| Bedrooms Total | 3 |
| Appliances | Water Heater |
| Architectural Style | Bungalow |
| Basement Development | Unfinished |
| Basement Features | Walk Out |
| Basement Type | N/a (unfinished) |
| Construction Style Attachment | Detached |
| Cooling Type | Central Air Conditioning |
| Exterior Finish | Brick, Stone |
| Fireplace Present | Yes |
| Flooring Type | Hardwood |
| Foundation Type | Poured Concrete |
| Heating Fuel | Propane |
| Heating Type | Forced Air |
| Stories Total | 1 |
| Size Interior | 1,500 - 2,000 Ft2 |
| Type | House |
| Utility Water | Drilled Well |
Parking
| Attached Garage |
Land
| Access Type | Year-round Access |
| Acreage | No |
| Sewer | Septic System |
| Size Depth | 384 Ft |
| Size Frontage | 237 Ft ,8 In |
| Size Irregular | 237.7 X 384 Ft ; 208x98x384x215 |
| Size Total Text | 237.7 X 384 Ft ; 208x98x384x215|1/2 - 1.99 Acres |
| Zoning Description | R1 |
Rooms
| Level | Type | Length | Width | Dimensions |
|---|---|---|---|---|
| Basement | Other | Measurements not available | ||
| Main Level | Great Room | 5.14 m | 5.49 m | 5.14 m x 5.49 m |
| Main Level | Kitchen | 3.89 m | 3.05 m | 3.89 m x 3.05 m |
| Main Level | Dining Room | 3.81 m | 3.35 m | 3.81 m x 3.35 m |
| Main Level | Primary Bedroom | 4.88 m | 3.96 m | 4.88 m x 3.96 m |
| Main Level | Bedroom | 3.35 m | 3.51 m | 3.35 m x 3.51 m |
| Main Level | Bedroom | 3.35 m | 3.58 m | 3.35 m x 3.58 m |
| Main Level | Bathroom | Measurements not available | ||
| Main Level | Bathroom | 2.7 m | 3.55 m | 2.7 m x 3.55 m |
https://www.realtor.ca/real-estate/27472074/580-patterson-road-kawartha-lakes-rural-verulam
Contact Us
Contact us for more information
Sherry Wilson
Broker
(705) 879-9663
www.wilsonway.ca/
89 Bolton St. Box 280
Bobcaygeon, Ontario K0M 1A0
(705) 738-2327
(705) 738-5478
www.royallepage.ca/bobcaygeon
Jeff Wilson
Salesperson
(705) 748-4056








