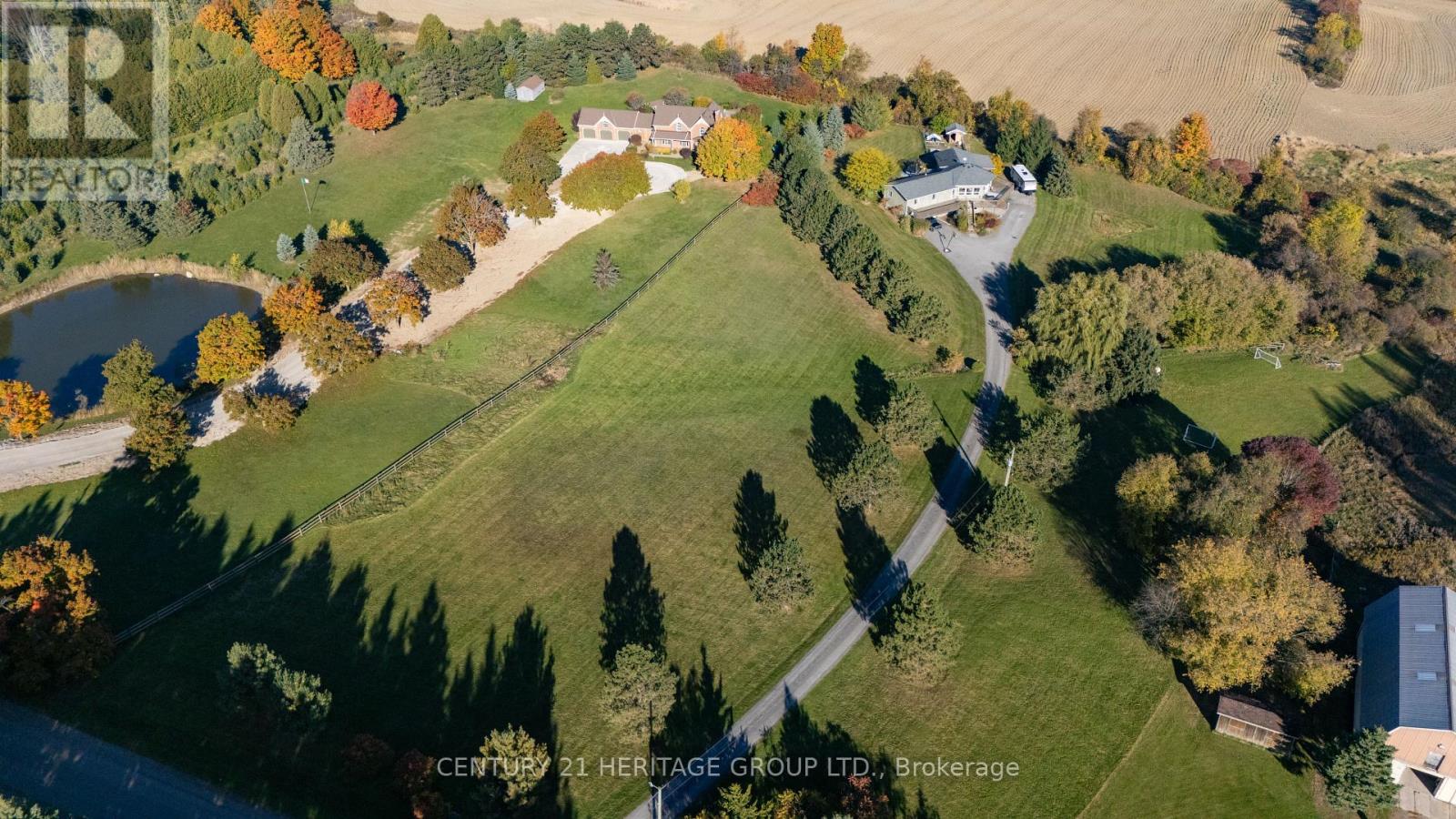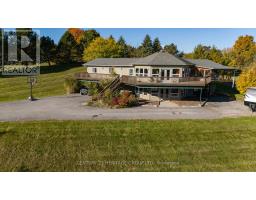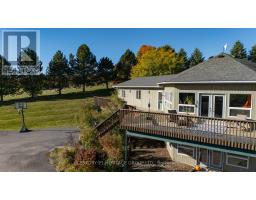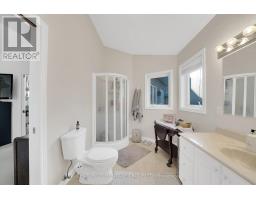5800 17th Sideroad King, Ontario L0G 1T0
$2,990,000
Escape To Your Dream Home! This Custom-Built Linwood Home Is Set On 4.95 Acres Of Picturesque Rolling Land, Just 5 Minutes From Nobleton. Enjoy Breathtaking 360-Degree Views Year-Round As You Drive Down The Spectacular Winding Driveway To Your Private Retreat. The Open-Concept Design Features A Spacious Great Room With Vaulted Ceilings And A Walkout To An Expansive Wraparound Deck, Perfect For Entertaining Or Soaking In The Scenery. The Primary Suite Offers A Serene Escape With A 4-Piece Ensuite, Walk-In Closet, And A Private Walkout To A Screened Porch. Two Additional Bedrooms, A Dedicated Office, And Main-Floor Laundry Add To The Homes Functionality. The Fully Finished Lower Level Is A Haven For Relaxation Or Gatherings, Boasting Large Windows, A Rec Room, And A Walkout To The Yard. With Space, Charm, And Incredible Views, This Home Is The Perfect Blend Of Comfort And Nature. Don't Miss This Rare Opportunity! Area In Transition Surrounded By $$$ Dollar Homes **EXTRAS** Opportunity To Build Your Dream Home Or Enjoy Existing Home Built In 2000 . Mechanicals Updated In 2019 (id:50886)
Property Details
| MLS® Number | N10884952 |
| Property Type | Single Family |
| Community Name | Schomberg |
| Equipment Type | Propane Tank |
| Parking Space Total | 25 |
| Rental Equipment Type | Propane Tank |
| Structure | Shed |
Building
| Bathroom Total | 4 |
| Bedrooms Above Ground | 3 |
| Bedrooms Total | 3 |
| Age | 16 To 30 Years |
| Appliances | All, Dryer, Washer |
| Architectural Style | Raised Bungalow |
| Basement Development | Finished |
| Basement Features | Walk Out |
| Basement Type | N/a (finished) |
| Construction Style Attachment | Detached |
| Cooling Type | Central Air Conditioning |
| Flooring Type | Hardwood, Carpeted, Ceramic, Laminate |
| Foundation Type | Unknown |
| Half Bath Total | 2 |
| Heating Fuel | Propane |
| Heating Type | Forced Air |
| Stories Total | 1 |
| Size Interior | 2,000 - 2,500 Ft2 |
| Type | House |
| Utility Water | Drilled Well |
Parking
| Attached Garage |
Land
| Acreage | Yes |
| Sewer | Septic System |
| Size Depth | 630 Ft ,7 In |
| Size Frontage | 294 Ft ,9 In |
| Size Irregular | 294.8 X 630.6 Ft |
| Size Total Text | 294.8 X 630.6 Ft|5 - 9.99 Acres |
| Zoning Description | Residential |
Rooms
| Level | Type | Length | Width | Dimensions |
|---|---|---|---|---|
| Lower Level | Recreational, Games Room | 6 m | 5 m | 6 m x 5 m |
| Lower Level | Games Room | 6.82 m | 5.66 m | 6.82 m x 5.66 m |
| Main Level | Great Room | 8.26 m | 10.36 m | 8.26 m x 10.36 m |
| Main Level | Dining Room | Measurements not available | ||
| Main Level | Kitchen | 3.35 m | 7.13 m | 3.35 m x 7.13 m |
| Main Level | Primary Bedroom | 6.5 m | 3.5 m | 6.5 m x 3.5 m |
| Main Level | Bedroom 2 | 3.55 m | 3.4 m | 3.55 m x 3.4 m |
| Main Level | Bedroom 3 | 3.4 m | 3 m | 3.4 m x 3 m |
| Main Level | Office | 3.5 m | 2.65 m | 3.5 m x 2.65 m |
| Main Level | Laundry Room | 3.15 m | 2.3 m | 3.15 m x 2.3 m |
https://www.realtor.ca/real-estate/27681806/5800-17th-sideroad-king-schomberg-schomberg
Contact Us
Contact us for more information
Michele Andrea Denniston
Broker
(416) 433-8316
www.micheledenniston.com/
3600 Langstaff Rd., Ste14
Vaughan, Ontario L4L 9E7
(416) 798-7070
(905) 851-8794























































