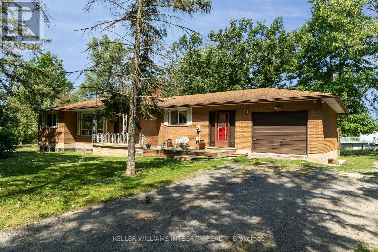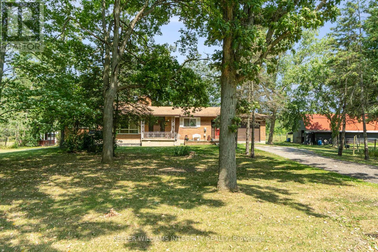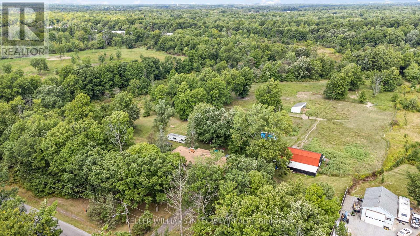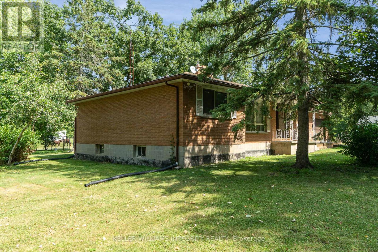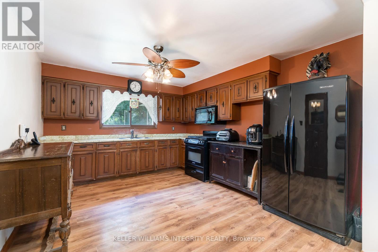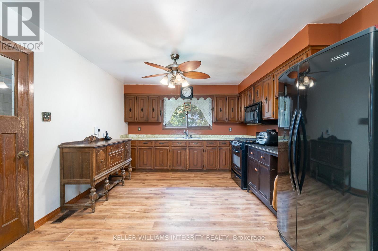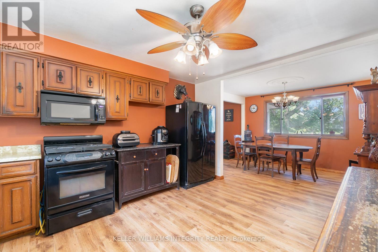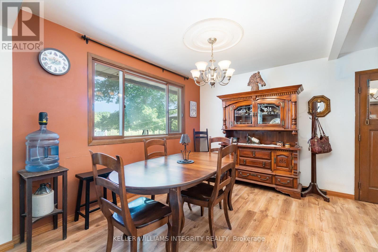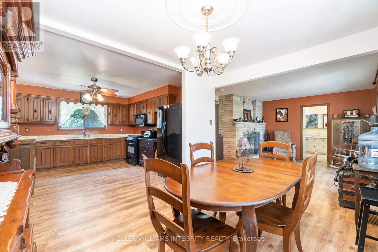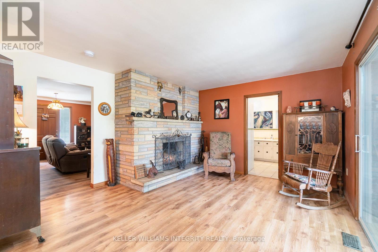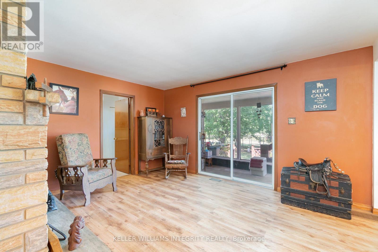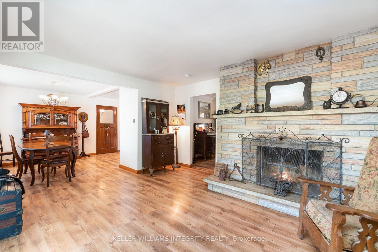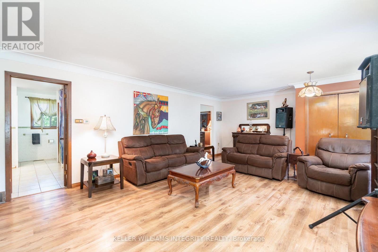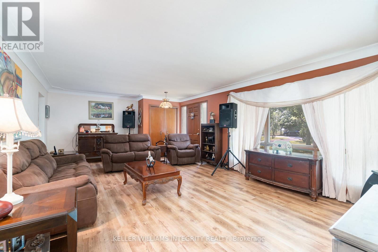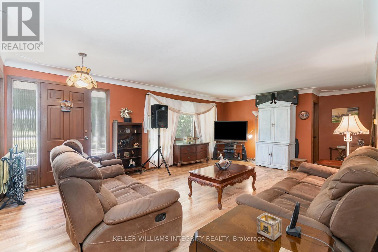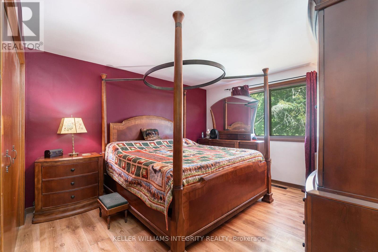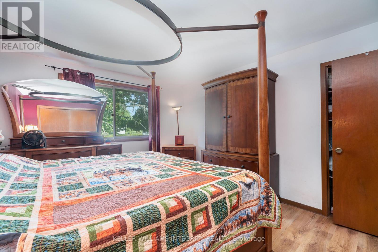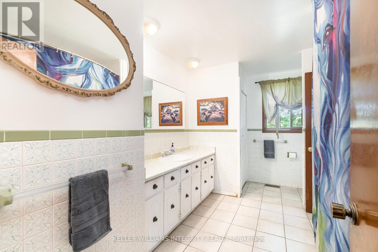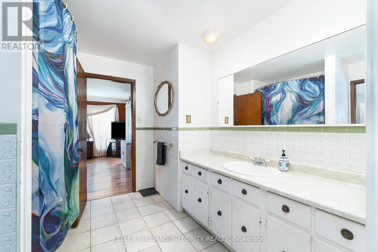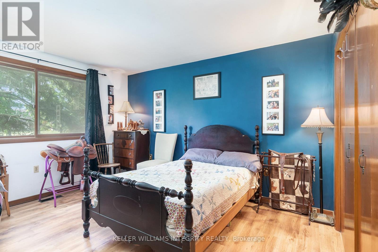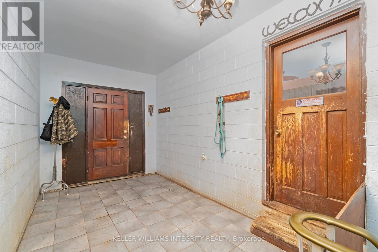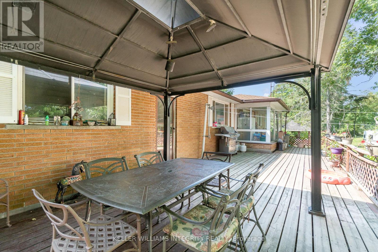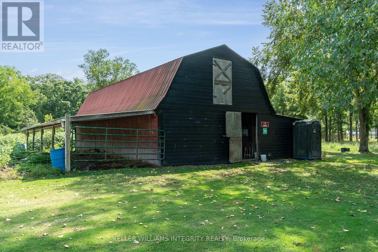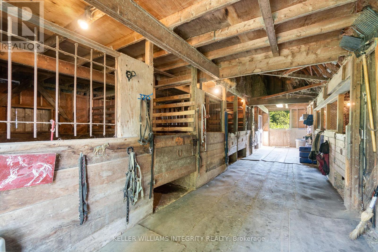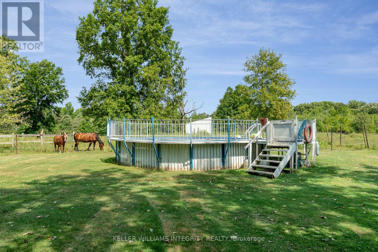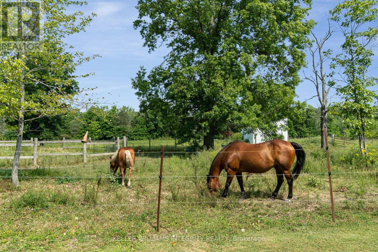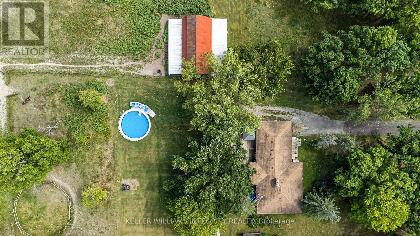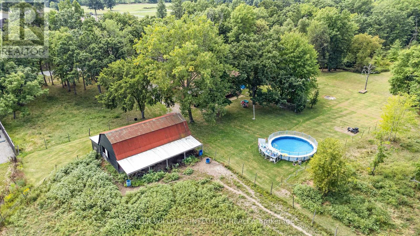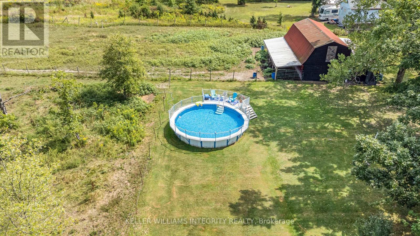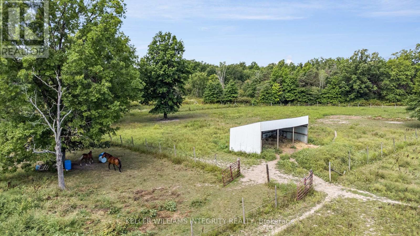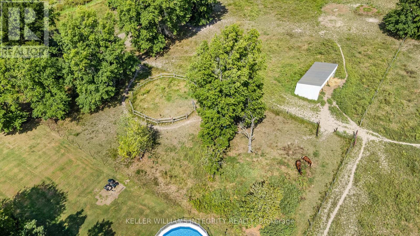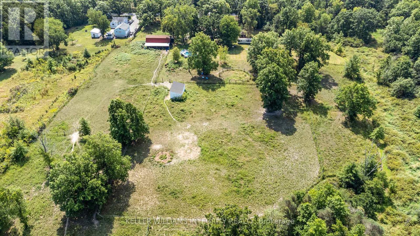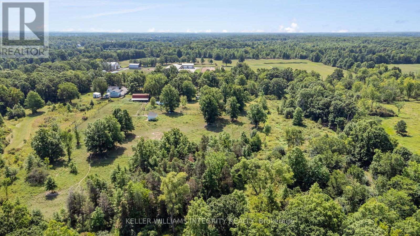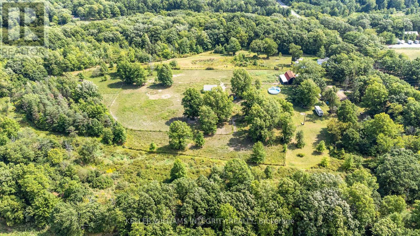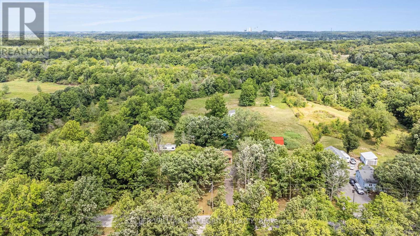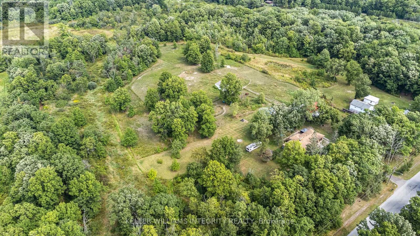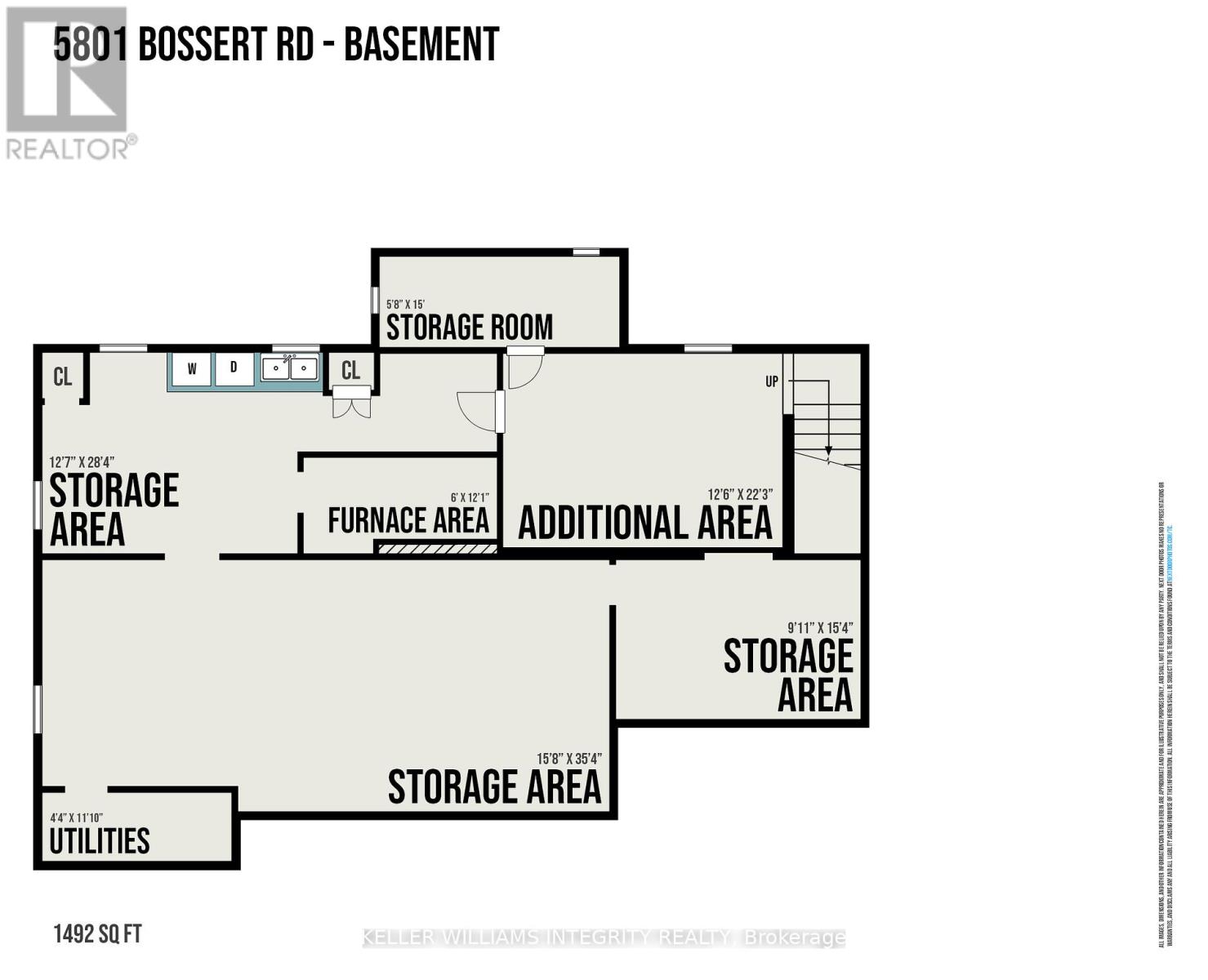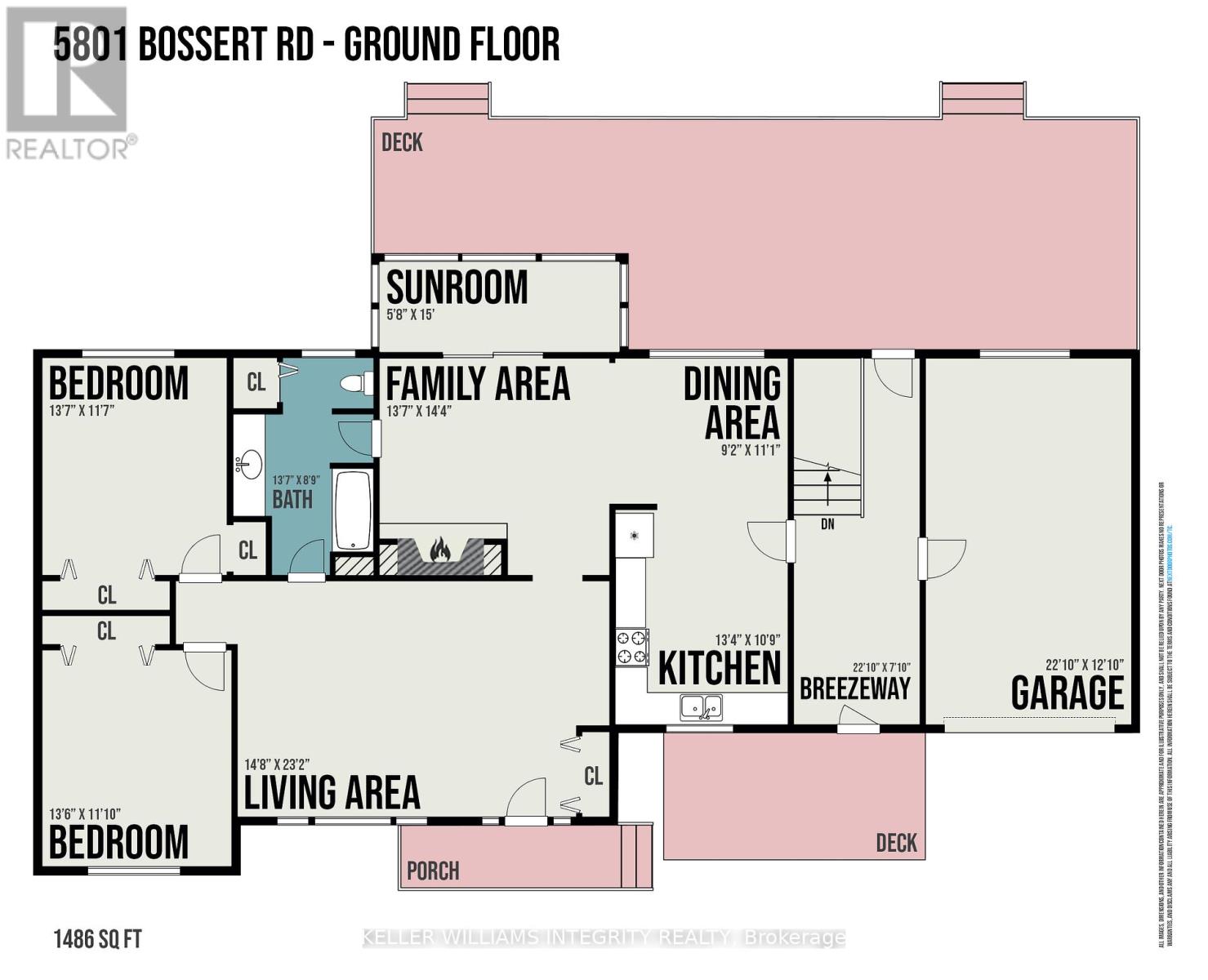5801 Bossert Road Niagara Falls, Ontario L2E 6S6
$1,099,900
Wonderful opportunity to own this picturesque 10.35 acre hobby farm that is located appx 4 km away from the new hospital in construction and appx 14 minutes from Niagara Falls center. This 2 bedroom bungalow is nicely set in off the road which offers plenty of privacy. The home has loads of space with a formal living room and right next to a family room with an inviting wood fireplace & access to the sunroom, large country kitchen with a dining area and access to the enclosed breezeway. Oversized 4 pc bathroom, generous master bedroom and a 2nd bedroom. The unfinished basement is home to a laundry room area, utility room and lots of storage and offers endless possibilities. Heading outside you have this incredible 48x30 ft barn with hydro and water & metal roof. The barn has (6) 12x12 stalls and rubber matting on the main floor area. The beautiful paddocks are also perfectly located near the barn. Bring your horses home and enjoy your trails on the property or you could operate an amazing hobby farm. Many updates over the years which some include septic replaced appx 11 yrs, forced air natural gas furnace and central air appx 13 yrs, raised well head and jet pump appx 5 yrs, roof shingles appx 14 yrs, pool pump appx 4 yrs, pool filter appx 9 yrs. Minimal to zero heating cost appx. (id:50886)
Property Details
| MLS® Number | X11910637 |
| Property Type | Single Family |
| Community Name | 224 - Lyons Creek |
| Features | Wooded Area, Irregular Lot Size, Lane |
| Parking Space Total | 6 |
| Pool Type | Above Ground Pool |
| Structure | Deck, Barn, Paddocks/corralls |
Building
| Bathroom Total | 1 |
| Bedrooms Above Ground | 2 |
| Bedrooms Total | 2 |
| Amenities | Fireplace(s) |
| Appliances | Water Heater, Dryer, Microwave, Refrigerator, Stove, Washer |
| Architectural Style | Bungalow |
| Basement Development | Unfinished |
| Basement Type | N/a (unfinished) |
| Construction Style Attachment | Detached |
| Cooling Type | Central Air Conditioning |
| Exterior Finish | Brick |
| Fireplace Present | Yes |
| Fireplace Total | 1 |
| Flooring Type | Laminate |
| Foundation Type | Block |
| Heating Fuel | Natural Gas |
| Heating Type | Forced Air |
| Stories Total | 1 |
| Size Interior | 1,100 - 1,500 Ft2 |
| Type | House |
Parking
| Attached Garage |
Land
| Acreage | Yes |
| Sewer | Septic System |
| Size Depth | 919 Ft |
| Size Frontage | 491 Ft |
| Size Irregular | 491 X 919 Ft |
| Size Total Text | 491 X 919 Ft|10 - 24.99 Acres |
| Zoning Description | Agricultural & Natural Heritage System |
Rooms
| Level | Type | Length | Width | Dimensions |
|---|---|---|---|---|
| Basement | Other | 10.68 m | 4.59 m | 10.68 m x 4.59 m |
| Basement | Utility Room | 3.38 m | 1.23 m | 3.38 m x 1.23 m |
| Basement | Laundry Room | 8.54 m | 3.67 m | 8.54 m x 3.67 m |
| Main Level | Living Room | 7.01 m | 4.29 m | 7.01 m x 4.29 m |
| Main Level | Family Room | 4.27 m | 3.98 m | 4.27 m x 3.98 m |
| Main Level | Dining Room | 3.35 m | 2.74 m | 3.35 m x 2.74 m |
| Main Level | Kitchen | 4.08 m | 3.07 m | 4.08 m x 3.07 m |
| Main Level | Bedroom | 3.98 m | 3.37 m | 3.98 m x 3.37 m |
| Main Level | Bedroom 2 | 3.98 m | 3.38 m | 3.98 m x 3.38 m |
| Main Level | Sunroom | 4.57 m | 1.76 m | 4.57 m x 1.76 m |
| Main Level | Foyer | 6.73 m | 2.16 m | 6.73 m x 2.16 m |
| Main Level | Bathroom | 3.98 m | 2.46 m | 3.98 m x 2.46 m |
Contact Us
Contact us for more information
Amy Porteous
Broker
www.amyporteous.com/
2148 Carling Ave., Units 5 & 6
Ottawa, Ontario K2A 1H1
(613) 829-1818

