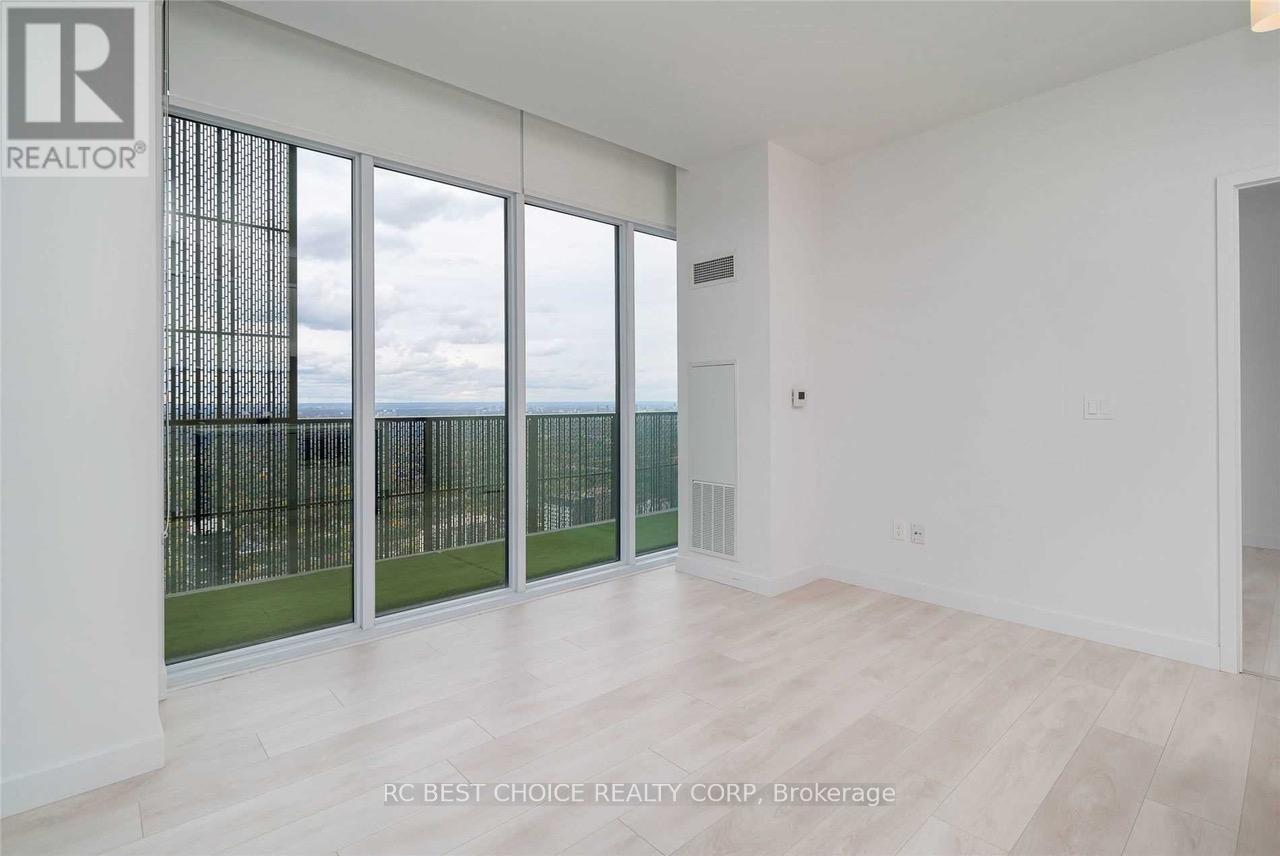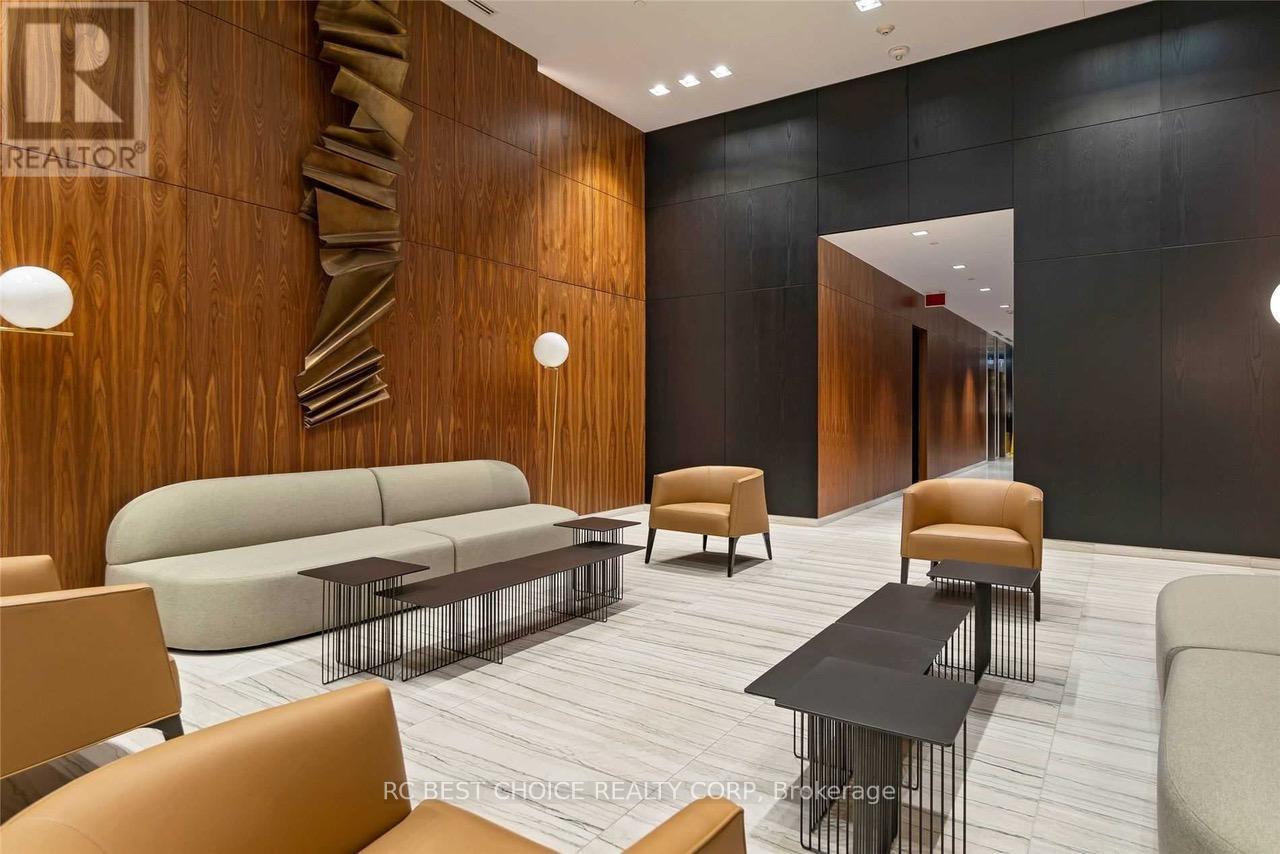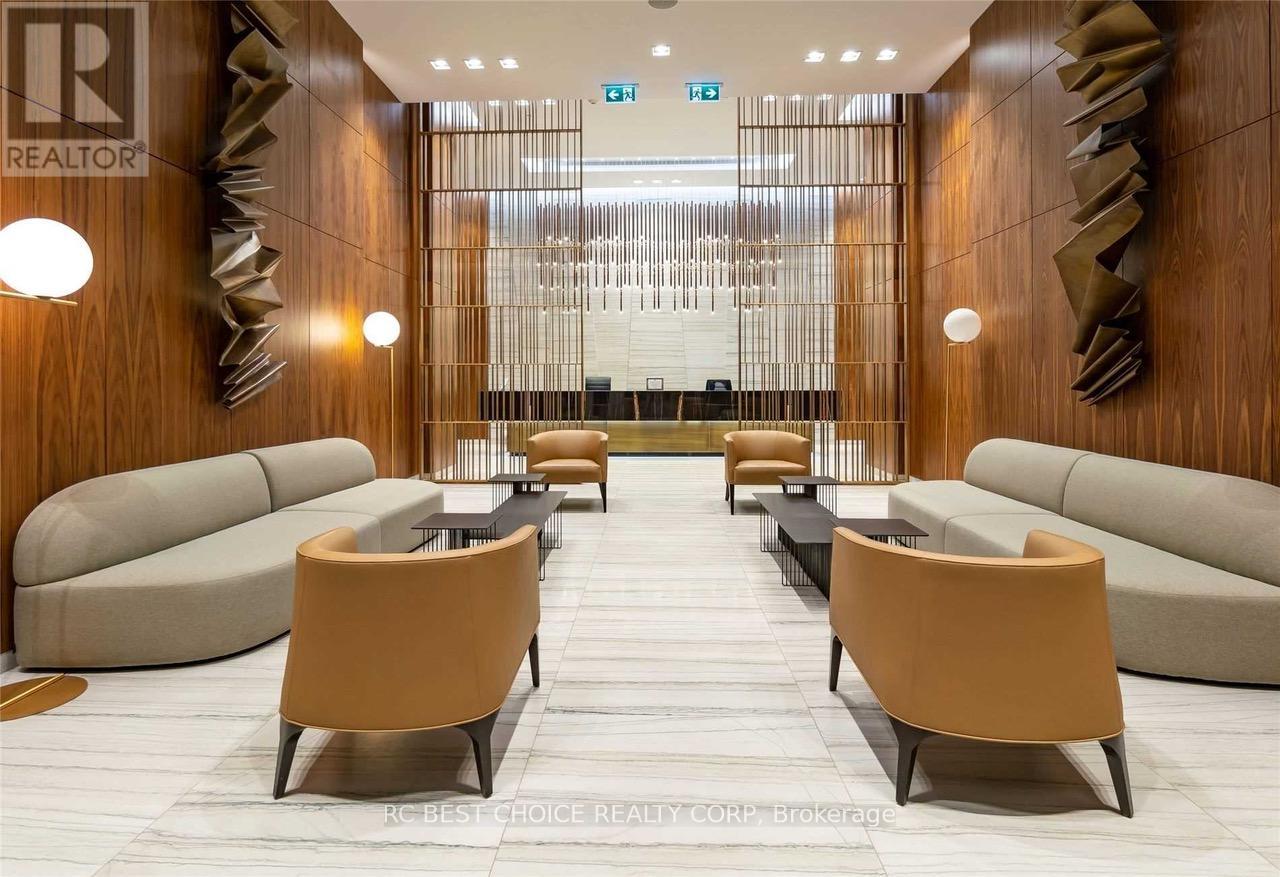5804 - 8 Eglinton Avenue E Toronto, Ontario M4P 1A6
2 Bedroom
2 Bathroom
600 - 699 ft2
Fireplace
Central Air Conditioning
Forced Air
$3,150 Monthly
Spectacular Panoramic City View Penthouse Corner Suite. In The Heart Of Midtown Toronto. Prime Location, Breathtaking Unobstructed View, 2 Bathrooms Split Layout, 9' Feet Ceiling, 692 Sqft+257 Sqft Warp Around Balcony, Modern Kitchen, Open Concept Five Star Building Amenities With Concierge, Exercise Room, Party Room, An Infinity Indoor Pool On The 25th Floor. Direct Underground Access To The Yonge Subway & Lrt Eglinton, Centre Mall, Restaurants. New flooring and fresh paint. (id:50886)
Property Details
| MLS® Number | C12093803 |
| Property Type | Single Family |
| Community Name | Mount Pleasant East |
| Amenities Near By | Hospital, Park, Public Transit, Schools |
| Community Features | Pet Restrictions |
| Features | Balcony |
| Parking Space Total | 1 |
| View Type | View |
Building
| Bathroom Total | 2 |
| Bedrooms Above Ground | 2 |
| Bedrooms Total | 2 |
| Age | 0 To 5 Years |
| Amenities | Security/concierge, Exercise Centre, Party Room |
| Appliances | Dryer, Microwave, Oven, Washer, Refrigerator |
| Cooling Type | Central Air Conditioning |
| Exterior Finish | Aluminum Siding, Concrete |
| Fireplace Present | Yes |
| Flooring Type | Laminate |
| Heating Fuel | Natural Gas |
| Heating Type | Forced Air |
| Size Interior | 600 - 699 Ft2 |
| Type | Apartment |
Parking
| Underground | |
| Garage |
Land
| Acreage | No |
| Land Amenities | Hospital, Park, Public Transit, Schools |
Rooms
| Level | Type | Length | Width | Dimensions |
|---|---|---|---|---|
| Flat | Living Room | 4.75 m | 4.32 m | 4.75 m x 4.32 m |
| Flat | Dining Room | 4.75 m | 4.32 m | 4.75 m x 4.32 m |
| Flat | Kitchen | 4.75 m | 4.32 m | 4.75 m x 4.32 m |
| Flat | Primary Bedroom | 3.48 m | 3.23 m | 3.48 m x 3.23 m |
| Flat | Bedroom 2 | 2.5 m | 2.74 m | 2.5 m x 2.74 m |
Contact Us
Contact us for more information
Yavar Reghabi-Gholami
Salesperson
Rc Best Choice Realty Corp
95 Royal Crest Crt Unit 21
Markham, Ontario L3R 9X5
95 Royal Crest Crt Unit 21
Markham, Ontario L3R 9X5
(905) 479-8882
(905) 474-2242































































