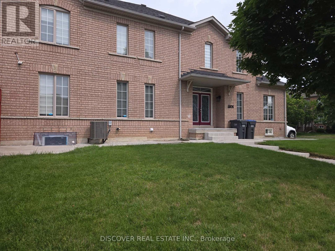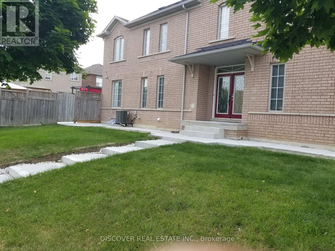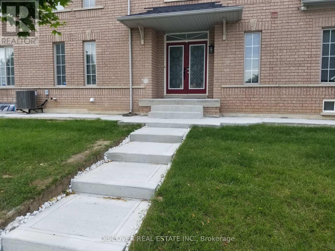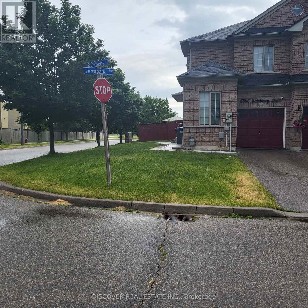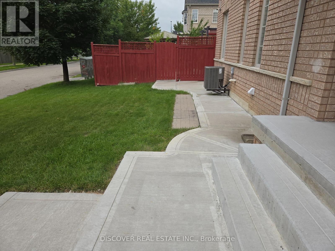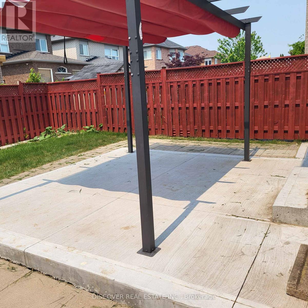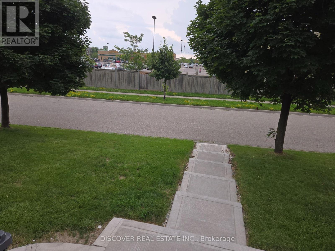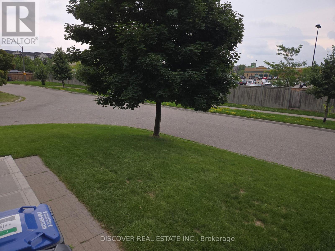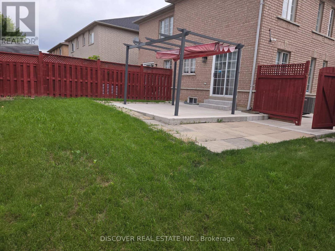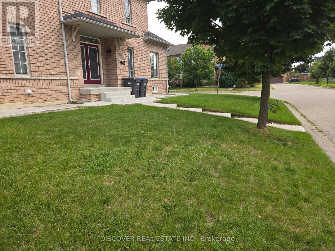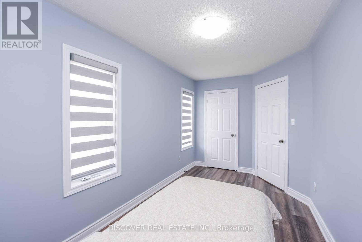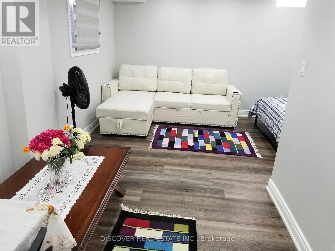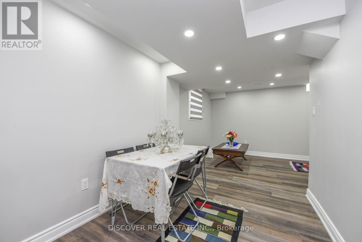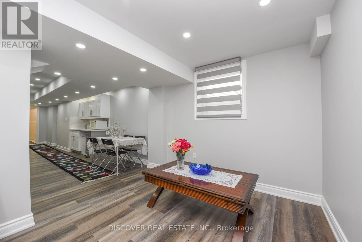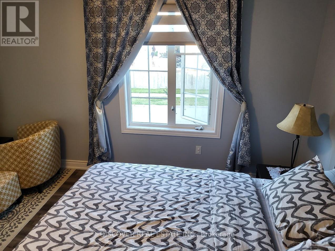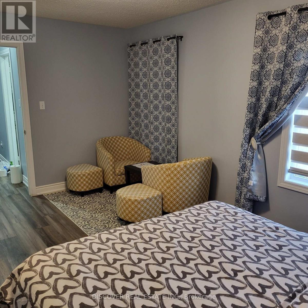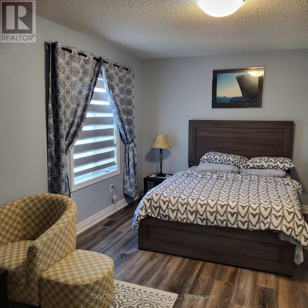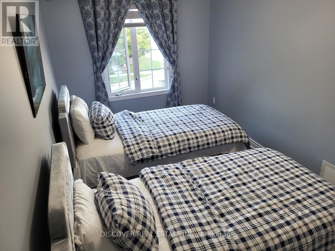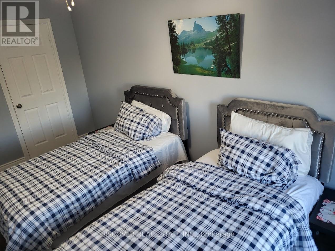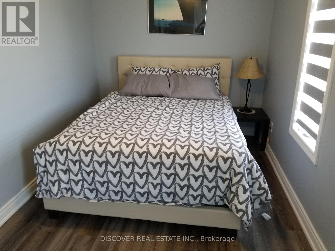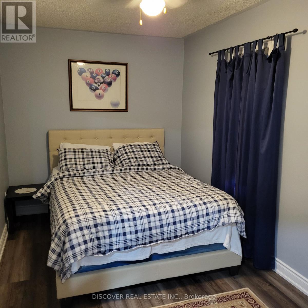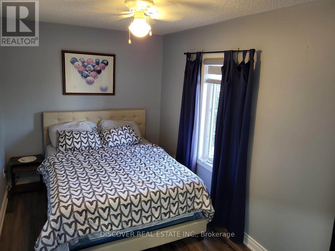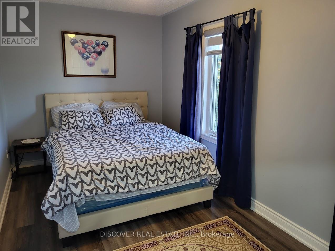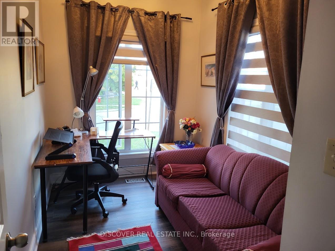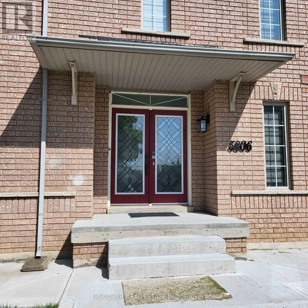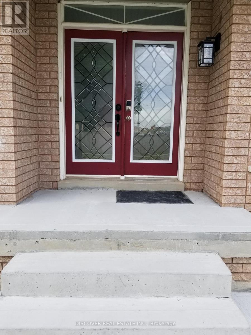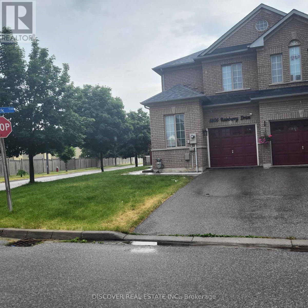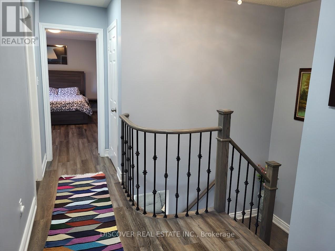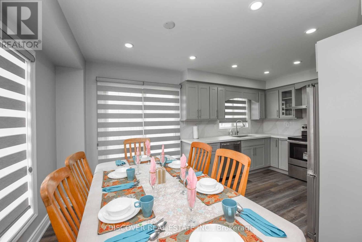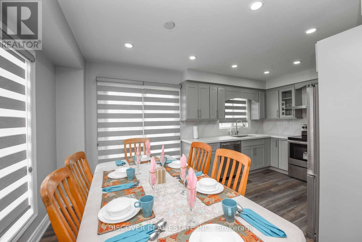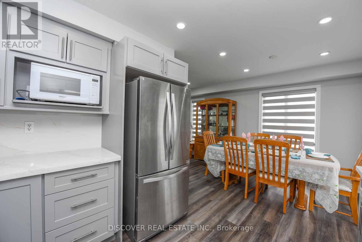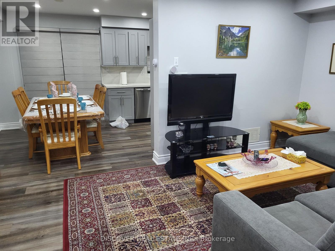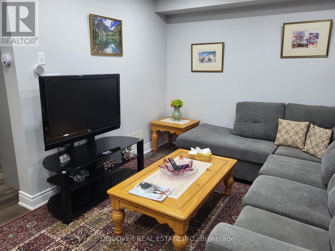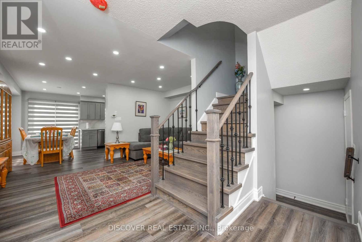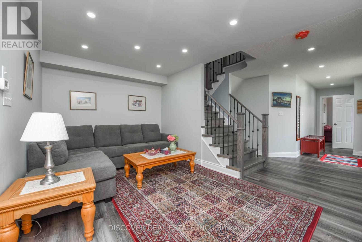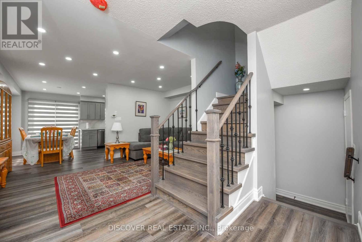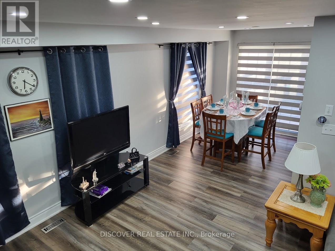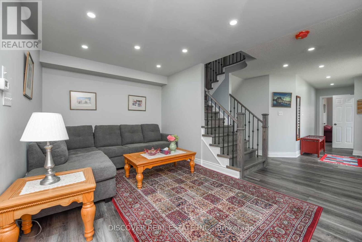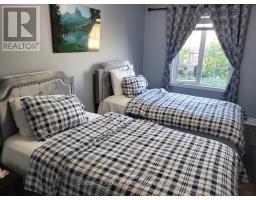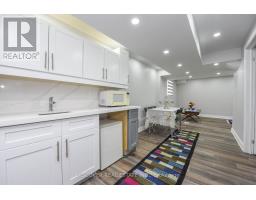5806 Rainberry Drive Mississauga, Ontario L5M 6S2
5 Bedroom
4 Bathroom
1,500 - 2,000 ft2
Central Air Conditioning
Forced Air
$6,900 Weekly
Short Term fully furnished entire home. Include 2 Fridges, Stove, Built In Dish Washer, 2 Microwaves (In The Kitchen On Ground Floor / Basements), Washer And Dryer, Small Fridge And Microwave (In The Kitchenet In The Basement). Fully Furnished 5 Beds. (id:50886)
Property Details
| MLS® Number | W11983482 |
| Property Type | Single Family |
| Community Name | Churchill Meadows |
| Amenities Near By | Park, Public Transit |
| Communication Type | High Speed Internet |
| Features | Gazebo |
| Parking Space Total | 4 |
Building
| Bathroom Total | 4 |
| Bedrooms Above Ground | 4 |
| Bedrooms Below Ground | 1 |
| Bedrooms Total | 5 |
| Appliances | Water Heater, Furniture, Window Coverings |
| Basement Development | Finished |
| Basement Features | Apartment In Basement |
| Basement Type | N/a, N/a (finished) |
| Construction Style Attachment | Semi-detached |
| Cooling Type | Central Air Conditioning |
| Exterior Finish | Brick |
| Fire Protection | Monitored Alarm, Smoke Detectors |
| Flooring Type | Vinyl |
| Foundation Type | Concrete |
| Half Bath Total | 1 |
| Heating Fuel | Natural Gas |
| Heating Type | Forced Air |
| Stories Total | 2 |
| Size Interior | 1,500 - 2,000 Ft2 |
| Type | House |
| Utility Water | Municipal Water |
Parking
| Garage |
Land
| Acreage | No |
| Fence Type | Fully Fenced |
| Land Amenities | Park, Public Transit |
| Sewer | Sanitary Sewer |
| Size Depth | 101 Ft ,8 In |
| Size Frontage | 27 Ft ,1 In |
| Size Irregular | 27.1 X 101.7 Ft |
| Size Total Text | 27.1 X 101.7 Ft|under 1/2 Acre |
Rooms
| Level | Type | Length | Width | Dimensions |
|---|---|---|---|---|
| Second Level | Primary Bedroom | 5.2 m | 3.5 m | 5.2 m x 3.5 m |
| Second Level | Bedroom 2 | 5.2 m | 2.45 m | 5.2 m x 2.45 m |
| Second Level | Bedroom 3 | 5.2 m | 2.45 m | 5.2 m x 2.45 m |
| Basement | Bedroom 4 | 5 m | 2.75 m | 5 m x 2.75 m |
| Basement | Kitchen | 7.65 m | 2.45 m | 7.65 m x 2.45 m |
| Ground Level | Dining Room | 5.2 m | 3.05 m | 5.2 m x 3.05 m |
| Ground Level | Living Room | 5.2 m | 4.27 m | 5.2 m x 4.27 m |
| Ground Level | Den | 3.35 m | 2.15 m | 3.35 m x 2.15 m |
| Ground Level | Kitchen | 5.2 m | 3.05 m | 5.2 m x 3.05 m |
| Ground Level | Foyer | 3.05 m | 2.45 m | 3.05 m x 2.45 m |
Utilities
| Cable | Available |
| Electricity | Installed |
| Sewer | Installed |
Contact Us
Contact us for more information
Nadeem Khan
Broker
(800) 696-5870
www.propertylimit.com/
www.facebook.com/nadeem.khan.73113
www.linkedin.com/in/nadeemrealty
Discover Real Estate Inc.
5716 Coopers Ave #9
Mississauga, Ontario L4Z 2E8
5716 Coopers Ave #9
Mississauga, Ontario L4Z 2E8
(905) 822-9900
(905) 712-8903
www.discovergta.net/

