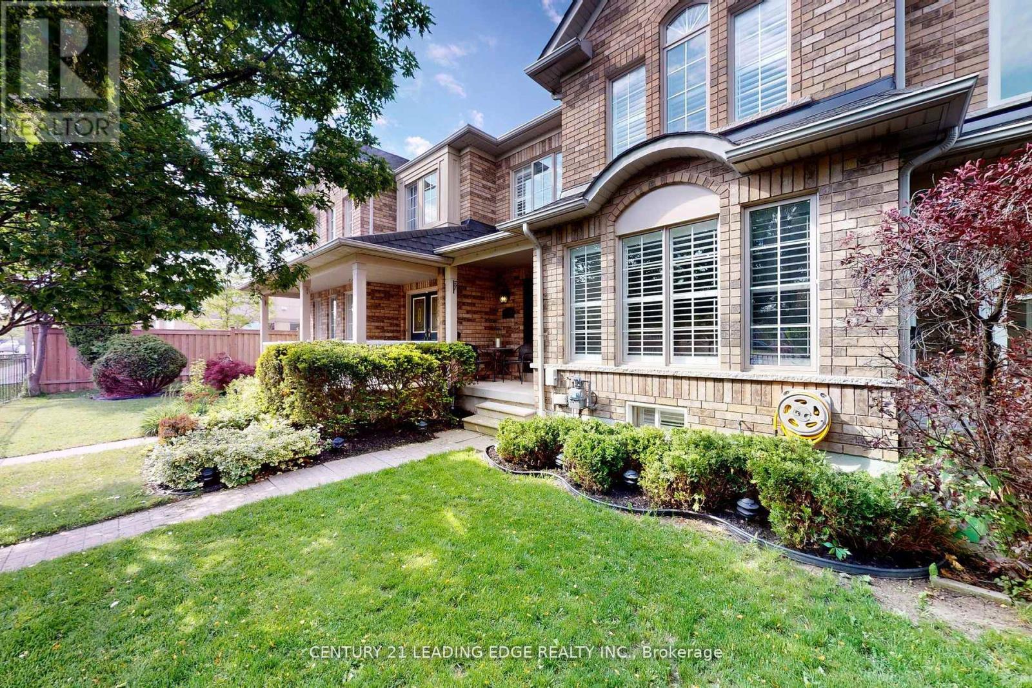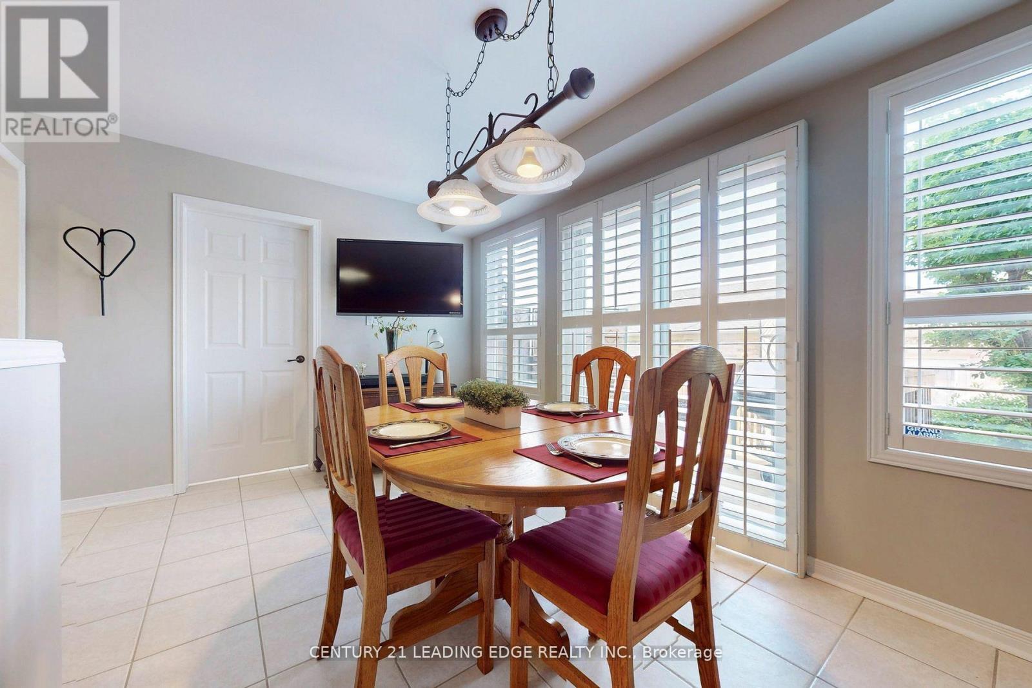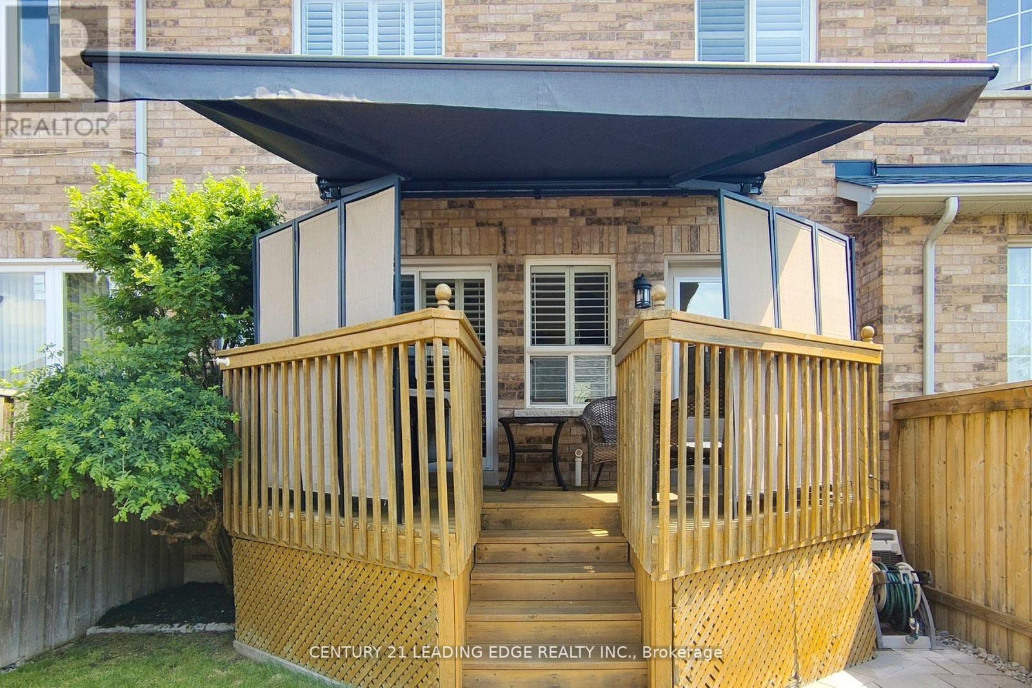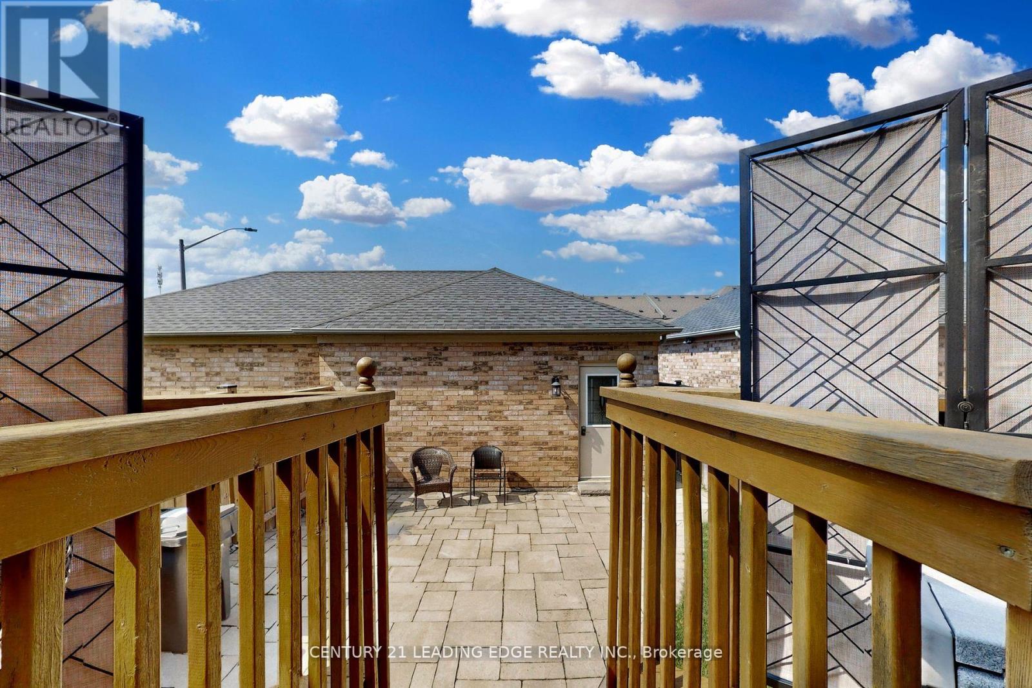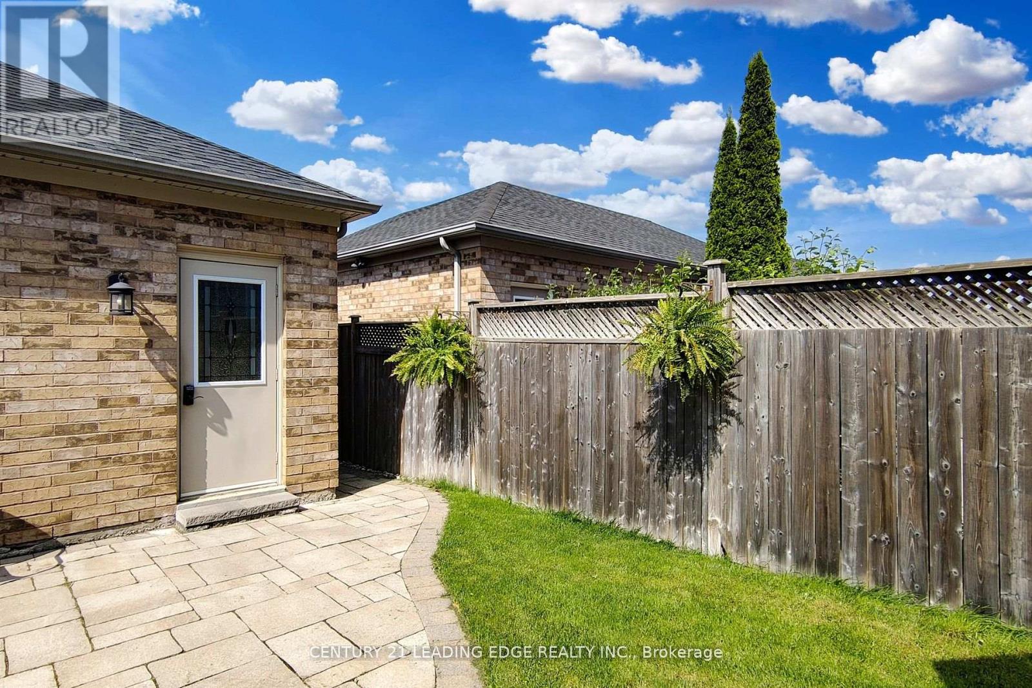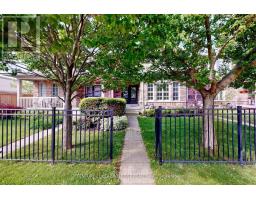5806 Tenth Line W Mississauga, Ontario L5M 6S3
$1,049,000
Meticulously maintained 3 bedroom townhouse in Churchill Meadows. The covered porch with gorgeous double fiberglass entry doors invite you into this lovely home. The main floor embodies the heart of the home with an eat in kitchen, gas stove, walk out to your backyard oasis with privacy screens and electric retractable awning on the porch for private enjoyment. The living room has a gas fireplace and potlights. Flat ceilings throughout the main floor. Main floor laundry. Walk uo the elegent stairway to a generous sized master with a walk in closet and ensuite, two additional bedrooms, brand new flooring and professionally painted. Finishedlower level perfect for family entertaining. Ample storage throughout including a loft in the garage. Conveniently located near shopping, hospital, 403/401/4407, schools, parks, fire station. Sreet parking out front. (id:50886)
Property Details
| MLS® Number | W10218620 |
| Property Type | Single Family |
| Community Name | Churchill Meadows |
| ParkingSpaceTotal | 2 |
Building
| BathroomTotal | 3 |
| BedroomsAboveGround | 3 |
| BedroomsBelowGround | 1 |
| BedroomsTotal | 4 |
| Appliances | Dishwasher, Dryer, Freezer, Microwave, Refrigerator, Stove, Washer, Window Coverings |
| BasementDevelopment | Finished |
| BasementType | N/a (finished) |
| ConstructionStyleAttachment | Attached |
| CoolingType | Central Air Conditioning |
| ExteriorFinish | Brick |
| FireplacePresent | Yes |
| FlooringType | Laminate, Carpeted |
| HalfBathTotal | 1 |
| HeatingFuel | Natural Gas |
| HeatingType | Forced Air |
| StoriesTotal | 2 |
| Type | Row / Townhouse |
| UtilityWater | Municipal Water |
Parking
| Detached Garage |
Land
| Acreage | No |
| Sewer | Sanitary Sewer |
| SizeDepth | 85 Ft ,5 In |
| SizeFrontage | 20 Ft ,10 In |
| SizeIrregular | 20.87 X 85.49 Ft |
| SizeTotalText | 20.87 X 85.49 Ft |
Rooms
| Level | Type | Length | Width | Dimensions |
|---|---|---|---|---|
| Second Level | Primary Bedroom | 4.23 m | 3.52 m | 4.23 m x 3.52 m |
| Second Level | Bedroom 2 | 3.36 m | 3 m | 3.36 m x 3 m |
| Second Level | Bedroom 3 | 2.72 m | 2.85 m | 2.72 m x 2.85 m |
| Lower Level | Family Room | 3.05 m | 7.02 m | 3.05 m x 7.02 m |
| Lower Level | Bedroom | 3.36 m | 3.34 m | 3.36 m x 3.34 m |
| Main Level | Kitchen | 5.41 m | 3.3 m | 5.41 m x 3.3 m |
| Main Level | Living Room | 5.19 m | 3.07 m | 5.19 m x 3.07 m |
Interested?
Contact us for more information
Joanne Knaz
Broker
165 Main Street North
Markham, Ontario L3P 1Y2




