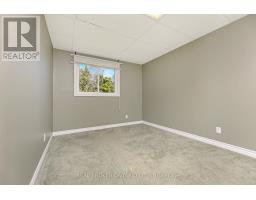5807 Sixth Line Erin, Ontario N0B 1Z0
$1,125,000
This one-of-a-kind bungalow sits on 1.25 acres, offering endless possibilities! Featuring a charming wood exterior, the home boasts soaring cathedral ceilings and an abundance of natural light from large windows and skylights. A ramp leads to the deck for easy accessibility, opening into a bright, spacious foyer and a kitchen overlooking the entrance. The living and dining areas feature a cozy fireplace and French doors that lead to a sunroom, with a separate office complete with built-in bookshelves. The main level includes 3 bedrooms, including a primary suite with a large walk-in closet, and a bathroom illuminated by a skylight. A side entrance provides access to a second bathroom and a relaxing sauna, with steps leading to the lower level's recreation room, equipped with an airtight wood stove, and a den. A detached garage with an upper loft area is located just off the wide driveway. The expansive backyard, surrounded by mature trees, offers plenty of space for play, gardening, and entertaining. **** EXTRAS **** Located in rural Erin, this property is a peaceful escape from city life, close to the charming Villages of Erin and Hillsburgh (id:50886)
Property Details
| MLS® Number | X9366849 |
| Property Type | Single Family |
| Community Name | Rural Erin |
| Features | Wooded Area, Sauna |
| ParkingSpaceTotal | 8 |
| Structure | Deck, Deck |
Building
| BathroomTotal | 2 |
| BedroomsAboveGround | 3 |
| BedroomsTotal | 3 |
| Amenities | Fireplace(s) |
| Appliances | Dishwasher, Dryer, Refrigerator, Stove, Washer |
| ArchitecturalStyle | Raised Bungalow |
| BasementDevelopment | Finished,finished |
| BasementFeatures | Walk-up, Walk-up |
| BasementType | N/a (finished), N/a (finished) |
| ConstructionStyleAttachment | Detached |
| CoolingType | Central Air Conditioning |
| ExteriorFinish | Wood |
| FireProtection | Smoke Detectors |
| FireplacePresent | Yes |
| FireplaceTotal | 2 |
| FireplaceType | Woodstove,woodstove |
| FlooringType | Tile, Carpeted, Linoleum, Laminate |
| FoundationType | Block |
| HeatingFuel | Oil |
| HeatingType | Forced Air |
| StoriesTotal | 1 |
| Type | House |
Parking
| Detached Garage | |
| Detached Garage |
Land
| Acreage | No |
| Sewer | Septic System |
| SizeDepth | 311 Ft ,5 In |
| SizeFrontage | 180 Ft ,3 In |
| SizeIrregular | 180.25 X 311.45 Ft |
| SizeTotalText | 180.25 X 311.45 Ft|1/2 - 1.99 Acres |
| ZoningDescription | A |
Rooms
| Level | Type | Length | Width | Dimensions |
|---|---|---|---|---|
| Basement | Den | 3.82 m | 3.65 m | 3.82 m x 3.65 m |
| Basement | Den | 3.82 m | 3.65 m | 3.82 m x 3.65 m |
| Basement | Recreational, Games Room | 7.88 m | 5.81 m | 7.88 m x 5.81 m |
| Basement | Recreational, Games Room | 7.88 m | 5.81 m | 7.88 m x 5.81 m |
| Main Level | Kitchen | 3.83 m | 3.58 m | 3.83 m x 3.58 m |
| Main Level | Dining Room | 5.82 m | 2.62 m | 5.82 m x 2.62 m |
| Main Level | Kitchen | 3.83 m | 3.58 m | 3.83 m x 3.58 m |
| Main Level | Living Room | 6.04 m | 5.82 m | 6.04 m x 5.82 m |
| Main Level | Dining Room | 5.82 m | 2.62 m | 5.82 m x 2.62 m |
| Main Level | Office | 3.05 m | 2.91 m | 3.05 m x 2.91 m |
| Main Level | Sunroom | 4.33 m | 1.85 m | 4.33 m x 1.85 m |
| Main Level | Living Room | 6.04 m | 5.82 m | 6.04 m x 5.82 m |
| Main Level | Office | 3.05 m | 2.91 m | 3.05 m x 2.91 m |
| Main Level | Primary Bedroom | 4.85 m | 3.01 m | 4.85 m x 3.01 m |
| Main Level | Sunroom | 4.33 m | 1.85 m | 4.33 m x 1.85 m |
| Main Level | Bedroom | 3.89 m | 3.2 m | 3.89 m x 3.2 m |
| Main Level | Primary Bedroom | 4.85 m | 3.01 m | 4.85 m x 3.01 m |
| Main Level | Bedroom | 3.87 m | 3.59 m | 3.87 m x 3.59 m |
| Main Level | Bedroom | 3.89 m | 3.2 m | 3.89 m x 3.2 m |
| Main Level | Bedroom | 3.87 m | 3.59 m | 3.87 m x 3.59 m |
| Ground Level | Foyer | 3.9 m | 3.48 m | 3.9 m x 3.48 m |
| Ground Level | Foyer | 3.9 m | 3.48 m | 3.9 m x 3.48 m |
https://www.realtor.ca/real-estate/27466203/5807-sixth-line-erin-rural-erin
Interested?
Contact us for more information
Kevin Latam
Broker
130 King St W Unit1800x
Toronto, Ontario M5X 1E3
Mark Latam
Broker
130 King St W Unit1800x
Toronto, Ontario M5X 1E3

















































































