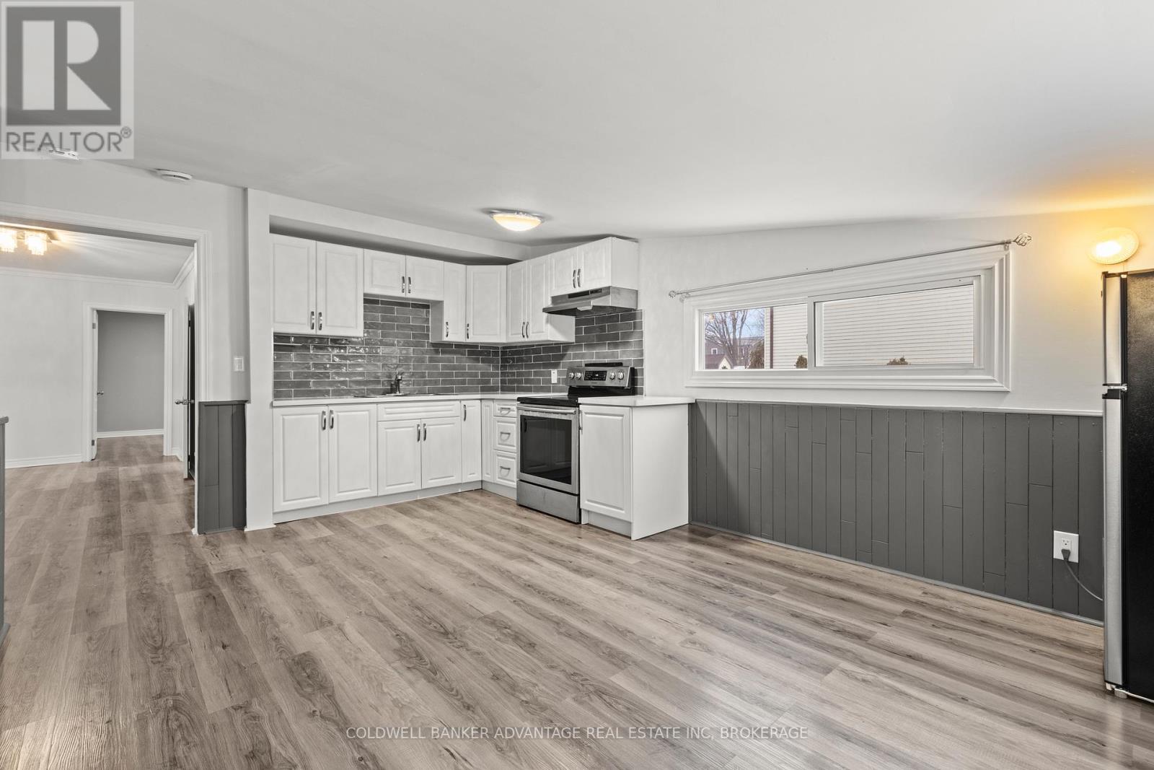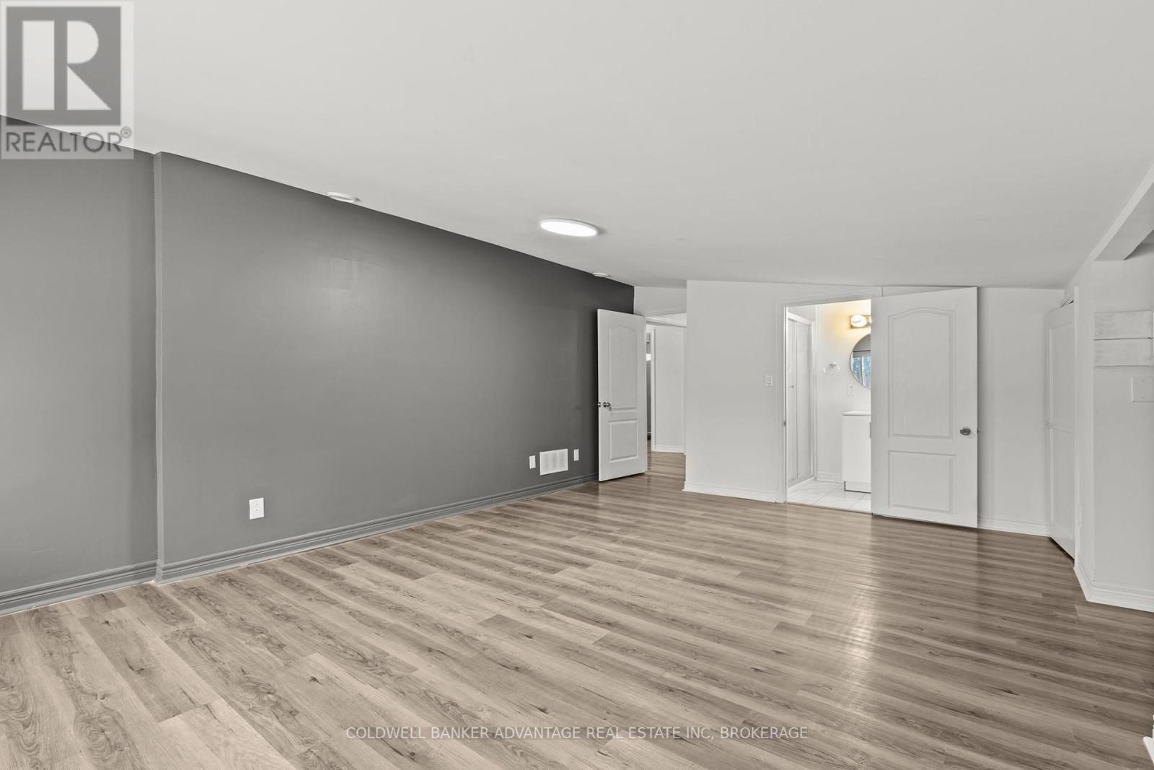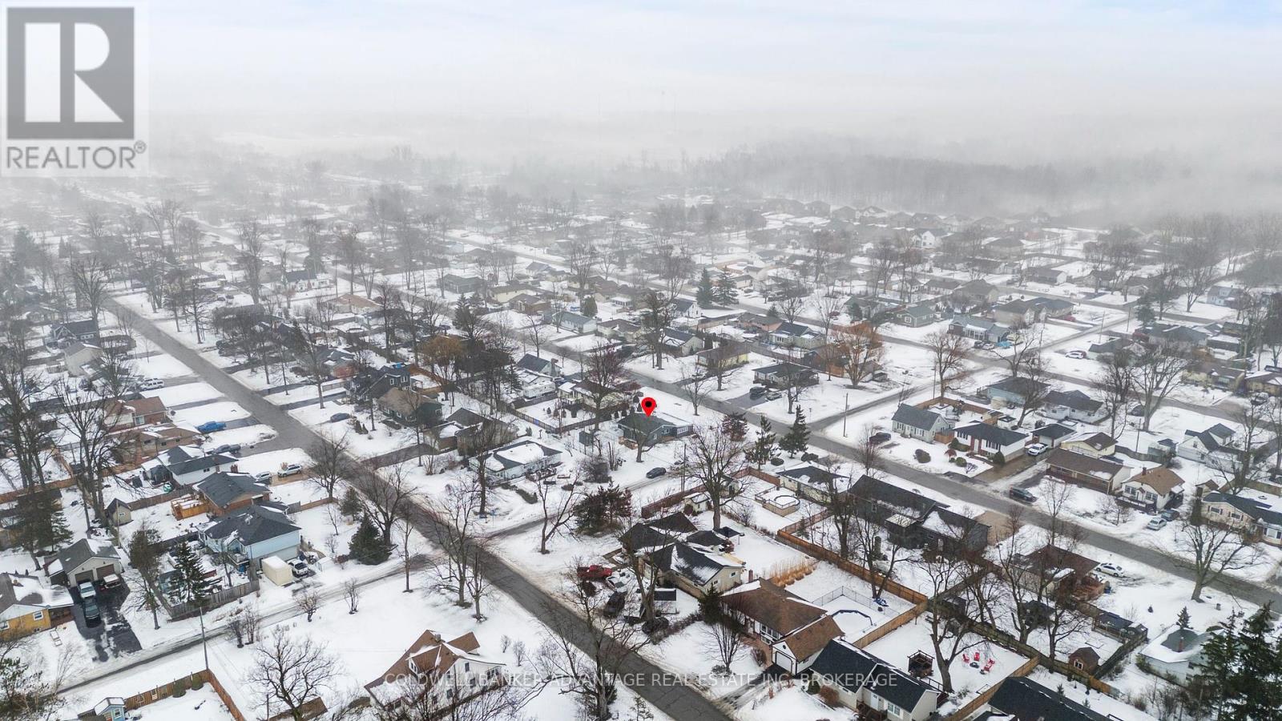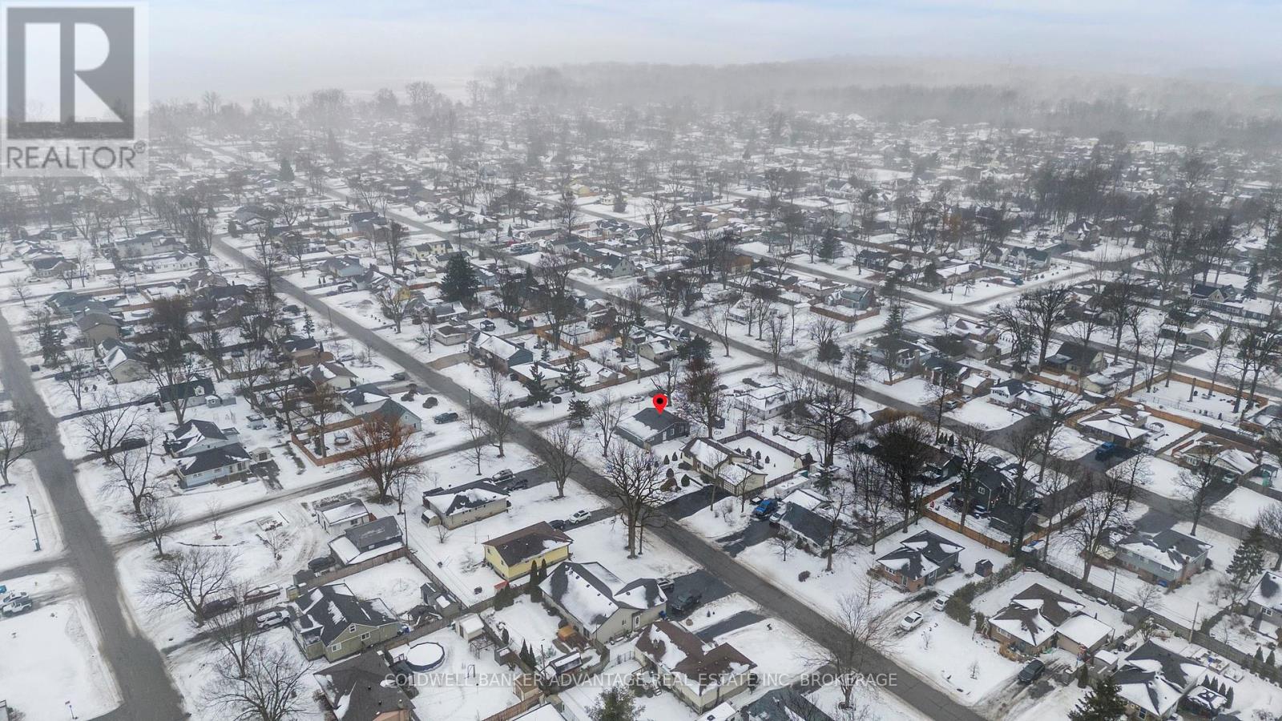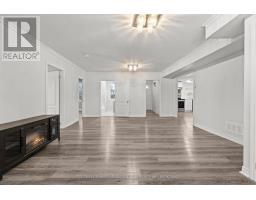581 Grandview Road Fort Erie, Ontario L2A 4V2
$479,000
Welcome to 581 Grandview Rd, a beautifully updated 4-bedroom, 2-bathroom home located in the highly sought-after Crescent Park neighbourhood of Fort Erie. This meticulously maintained property seamlessly blends modern updates with classic charm. The newly renovated kitchen serves as the heart of the home, offering a sophisticated space perfect for everyday living and entertaining.The thoughtfully designed layout features spacious, bright living areas that create a warm and inviting atmosphere throughout. The kitchen stands out with sleek countertops, modern appliances, and ample cabinetry, providing both style and functionality.Ideally located, this property offers easy access to local parks, schools, shopping, and various recreational amenities. With its prime location and thoughtful upgrades, this home is the perfect blend of comfort and convenience. (id:50886)
Property Details
| MLS® Number | X11952075 |
| Property Type | Single Family |
| Community Name | 334 - Crescent Park |
| Features | Carpet Free |
| Parking Space Total | 4 |
Building
| Bathroom Total | 2 |
| Bedrooms Above Ground | 4 |
| Bedrooms Total | 4 |
| Appliances | Water Heater, Dryer, Refrigerator, Stove, Washer |
| Architectural Style | Bungalow |
| Basement Type | Crawl Space |
| Construction Style Attachment | Detached |
| Cooling Type | Central Air Conditioning |
| Exterior Finish | Vinyl Siding |
| Foundation Type | Concrete |
| Heating Fuel | Natural Gas |
| Heating Type | Forced Air |
| Stories Total | 1 |
| Type | House |
| Utility Water | Municipal Water |
Land
| Acreage | No |
| Sewer | Sanitary Sewer |
| Size Depth | 110 Ft |
| Size Frontage | 86 Ft ,3 In |
| Size Irregular | 86.25 X 110 Ft |
| Size Total Text | 86.25 X 110 Ft |
Rooms
| Level | Type | Length | Width | Dimensions |
|---|---|---|---|---|
| Main Level | Living Room | 4.78 m | 3.89 m | 4.78 m x 3.89 m |
| Main Level | Bedroom | 3.43 m | 3.56 m | 3.43 m x 3.56 m |
| Main Level | Bedroom 2 | 3.43 m | 2.67 m | 3.43 m x 2.67 m |
| Main Level | Bedroom 3 | 3.44 m | 3.07 m | 3.44 m x 3.07 m |
| Main Level | Bathroom | 2.06 m | 2.44 m | 2.06 m x 2.44 m |
| Main Level | Laundry Room | 2.08 m | 2.44 m | 2.08 m x 2.44 m |
| Main Level | Kitchen | 5.23 m | 4.39 m | 5.23 m x 4.39 m |
| Main Level | Primary Bedroom | 4.67 m | 6.25 m | 4.67 m x 6.25 m |
Contact Us
Contact us for more information
Annie Culp
Salesperson
800 Niagara Street
Welland, Ontario L3C 7L7
(905) 788-3232
www.coldwellbankeradvantage.ca/













