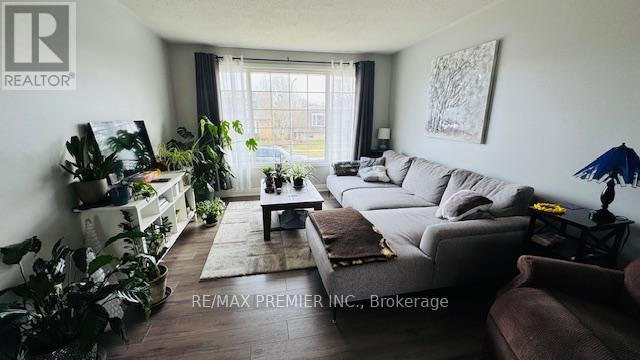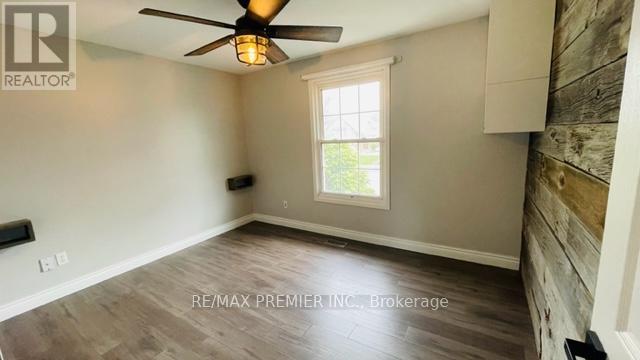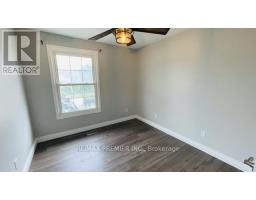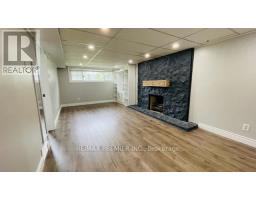581 Laural Drive Burlington, Ontario L7L 5E1
$3,600 Monthly
Beautiful home with backyard oasis. Renovated kitchen features quartz countertops, plenty of pantry space and a dining area. 3 good size bedrooms. Bright and spacious family room with large windows. Single-car garage with direct access to the house. Finished basement with bedroom or office, 3 pc bathroom and large den. Spectacular backyard with an inground pool, tiki bar, and pool house. Newer washer and dryer. The location of this home is truly ideal. You will find yourself in close proximity to schools, parks, and highway access. Tenant is solely responsible to open, close and upkeep pool. Salt water pool has no heater-dark line absorbs sun. (id:50886)
Property Details
| MLS® Number | W12051457 |
| Property Type | Single Family |
| Community Name | Shoreacres |
| Features | Carpet Free |
| Parking Space Total | 3 |
| Pool Type | Indoor Pool |
Building
| Bathroom Total | 2 |
| Bedrooms Above Ground | 3 |
| Bedrooms Total | 3 |
| Appliances | Dishwasher, Dryer, Water Heater, Stove, Washer, Refrigerator |
| Architectural Style | Raised Bungalow |
| Basement Development | Finished |
| Basement Type | N/a (finished) |
| Construction Style Attachment | Detached |
| Cooling Type | Central Air Conditioning |
| Exterior Finish | Brick |
| Flooring Type | Laminate |
| Foundation Type | Poured Concrete |
| Heating Fuel | Natural Gas |
| Heating Type | Forced Air |
| Stories Total | 1 |
| Size Interior | 700 - 1,100 Ft2 |
| Type | House |
| Utility Water | Municipal Water |
Parking
| Garage |
Land
| Acreage | No |
| Sewer | Sanitary Sewer |
| Size Depth | 108 Ft ,8 In |
| Size Frontage | 50 Ft ,1 In |
| Size Irregular | 50.1 X 108.7 Ft |
| Size Total Text | 50.1 X 108.7 Ft |
Rooms
| Level | Type | Length | Width | Dimensions |
|---|---|---|---|---|
| Basement | Office | 2.76 m | 2.47 m | 2.76 m x 2.47 m |
| Basement | Den | 6.71 m | 3.05 m | 6.71 m x 3.05 m |
| Main Level | Kitchen | 3.66 m | 2.44 m | 3.66 m x 2.44 m |
| Main Level | Eating Area | 3.38 m | 2.76 m | 3.38 m x 2.76 m |
| Main Level | Family Room | 3.35 m | 3.07 m | 3.35 m x 3.07 m |
| Main Level | Primary Bedroom | 3.66 m | 3.05 m | 3.66 m x 3.05 m |
| Main Level | Bedroom 2 | 3.67 m | 2.75 m | 3.67 m x 2.75 m |
| Main Level | Bedroom 3 | 9.1 m | 9.05 m | 9.1 m x 9.05 m |
https://www.realtor.ca/real-estate/28096418/581-laural-drive-burlington-shoreacres-shoreacres
Contact Us
Contact us for more information
Jason Saxe
Broker
www.jasonsaxe.com/
www.facebook.com/jasonsaxerealestate
www.linkedin.com/in/jason-saxe/
9100 Jane St Bldg L #77
Vaughan, Ontario L4K 0A4
(416) 987-8000
(416) 987-8001





















































