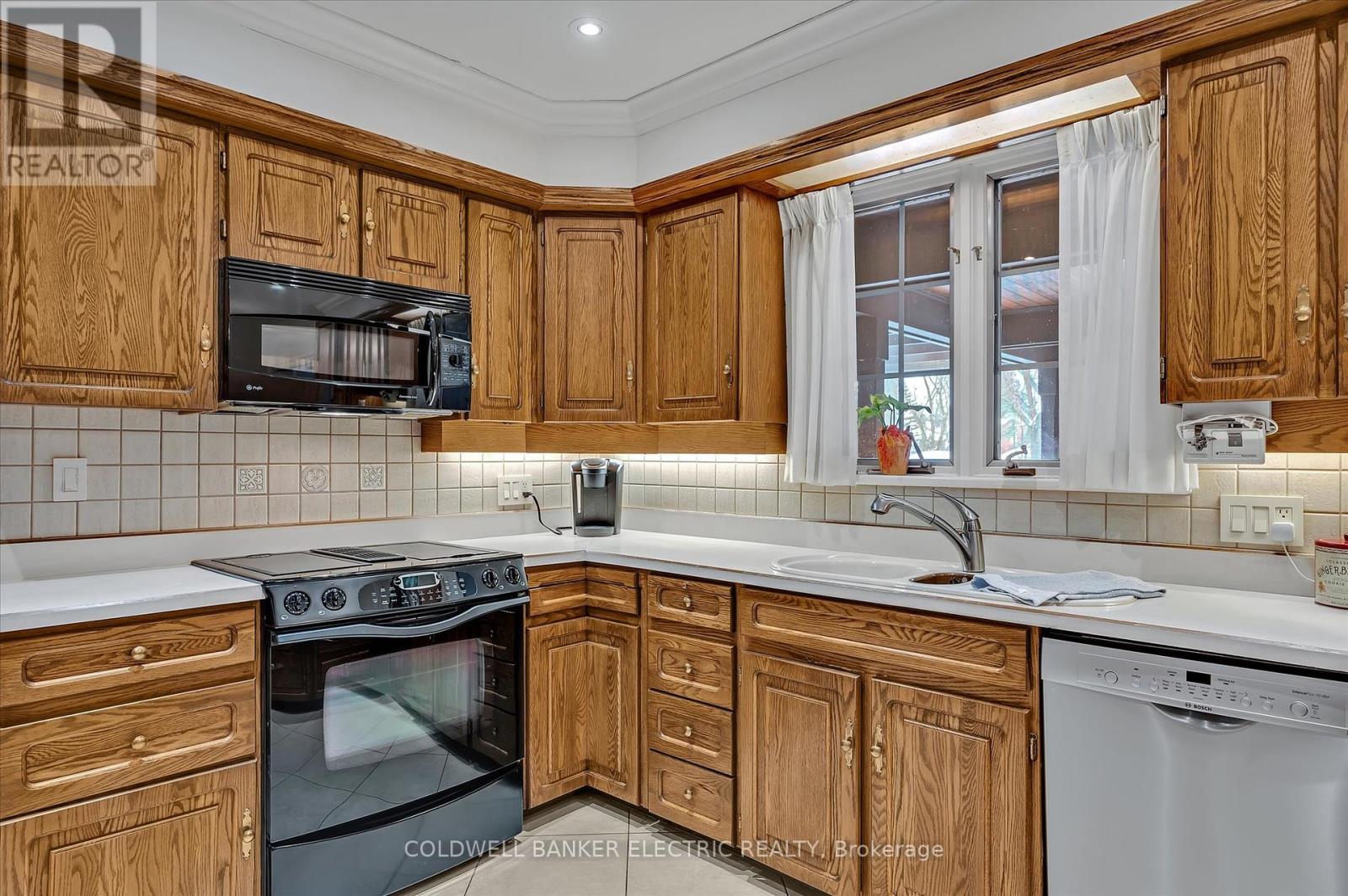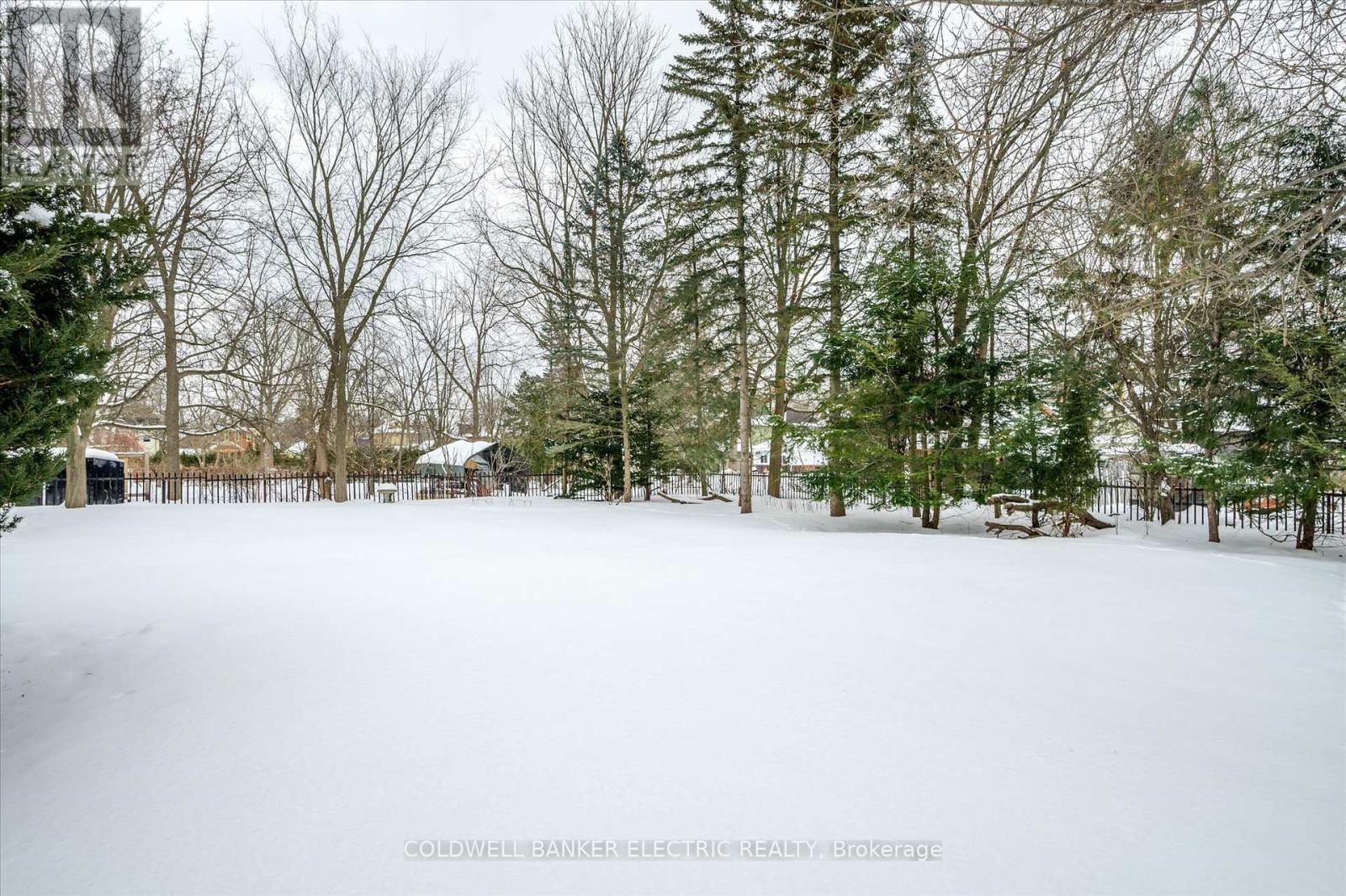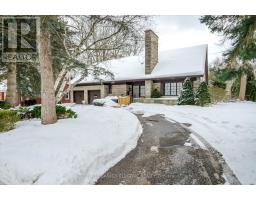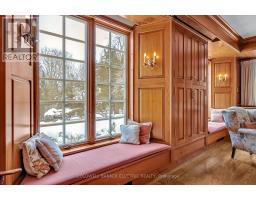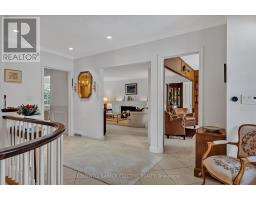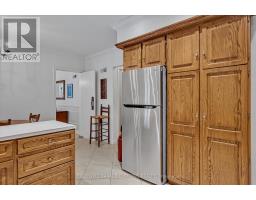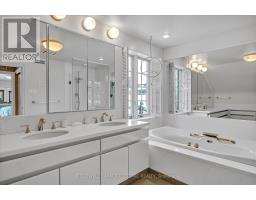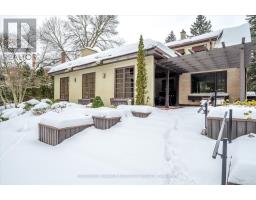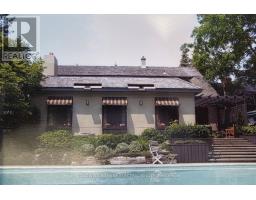581 Weller Street Peterborough, Ontario K9H 2N9
$1,250,000
Nestled on an expansive estate-sized lot in the highly sought-after old west end, this distinguished home spans over 3,400 sq. ft., offering an exceptional blend of classic charm and grand presence. A true icon in the community, this residence presents an unparalleled opportunity to transform a timeless property into the ultimate dream home. From the moment you arrive, the circular driveway and elegant facade make a lasting impression, setting the stage for the warmth and character found within. Inside, discover five spacious bedrooms and two dedicated offices, ideal for todays work-from-home lifestyle. A beautiful, light-filled library serves as a peaceful retreat or a sophisticated entertaining space, complete with a hidden retractable media screen. The generously sized living areas flow effortlessly, providing perfect room for intimate gatherings and large-scale entertaining or simple everyday family life. The primary suite is a true sanctuary, featuring an oversized spa-like ensuite and a rare rooftop balcony, perfect for enjoying your morning coffee while overlooking the picturesque grounds. Outside, the deep saltwater pool invites endless summer enjoyment, while the expansive 95 x 217 lot (nearly half an acre) with sprinkler system offers a lush, private setting for outdoor living, play, or future garden enhancements. With a double garage, circular drive, and abundant parking, this grand home is ready for its next chapter. Whether you choose to enhance its existing charm or reimagine it to suit your vision, this remarkable property is waiting to become a cherished family home for generations to come. (id:50886)
Property Details
| MLS® Number | X11976241 |
| Property Type | Single Family |
| Community Name | Downtown |
| Amenities Near By | Hospital, Schools |
| Parking Space Total | 10 |
| Pool Type | Inground Pool |
Building
| Bathroom Total | 3 |
| Bedrooms Above Ground | 5 |
| Bedrooms Total | 5 |
| Appliances | Water Heater, Dishwasher, Microwave, Refrigerator, Stove |
| Basement Type | Full |
| Construction Style Attachment | Detached |
| Cooling Type | Central Air Conditioning |
| Exterior Finish | Brick Facing |
| Fireplace Present | Yes |
| Fireplace Total | 2 |
| Foundation Type | Concrete |
| Heating Fuel | Natural Gas |
| Heating Type | Forced Air |
| Stories Total | 2 |
| Size Interior | 3,000 - 3,500 Ft2 |
| Type | House |
| Utility Water | Municipal Water |
Parking
| Garage |
Land
| Acreage | No |
| Land Amenities | Hospital, Schools |
| Sewer | Sanitary Sewer |
| Size Depth | 217 Ft ,3 In |
| Size Frontage | 96 Ft |
| Size Irregular | 96 X 217.3 Ft |
| Size Total Text | 96 X 217.3 Ft |
| Zoning Description | R.1 1m, 2m |
Rooms
| Level | Type | Length | Width | Dimensions |
|---|---|---|---|---|
| Second Level | Bedroom 5 | 4.57 m | 3.56 m | 4.57 m x 3.56 m |
| Second Level | Bathroom | 3.7 m | 1.63 m | 3.7 m x 1.63 m |
| Second Level | Other | 6.47 m | 1.3 m | 6.47 m x 1.3 m |
| Second Level | Bathroom | 3.83 m | 3.11 m | 3.83 m x 3.11 m |
| Second Level | Primary Bedroom | 6.05 m | 3.07 m | 6.05 m x 3.07 m |
| Second Level | Bedroom 3 | 3.7 m | 3.54 m | 3.7 m x 3.54 m |
| Second Level | Bedroom 4 | 3.66 m | 3.55 m | 3.66 m x 3.55 m |
| Basement | Recreational, Games Room | 10.92 m | 4.25 m | 10.92 m x 4.25 m |
| Basement | Utility Room | 5.21 m | 3.58 m | 5.21 m x 3.58 m |
| Basement | Cold Room | 3.02 m | 1.48 m | 3.02 m x 1.48 m |
| Basement | Other | 4.22 m | 3.11 m | 4.22 m x 3.11 m |
| Main Level | Office | 2.79 m | 4.59 m | 2.79 m x 4.59 m |
| Main Level | Living Room | 8.26 m | 4.67 m | 8.26 m x 4.67 m |
| Main Level | Dining Room | 4.51 m | 3.7 m | 4.51 m x 3.7 m |
| Main Level | Library | 7.02 m | 5.77 m | 7.02 m x 5.77 m |
| Main Level | Kitchen | 3.68 m | 3.05 m | 3.68 m x 3.05 m |
| Main Level | Bedroom | 5.01 m | 3.53 m | 5.01 m x 3.53 m |
| Main Level | Bathroom | 3.28 m | 1.95 m | 3.28 m x 1.95 m |
Utilities
| Sewer | Installed |
https://www.realtor.ca/real-estate/27924006/581-weller-street-peterborough-downtown-downtown
Contact Us
Contact us for more information
Jessica Hill
Broker
www.facebook.com/homesbyhill.ca
(705) 243-9000
www.cbelectricrealty.ca/
















