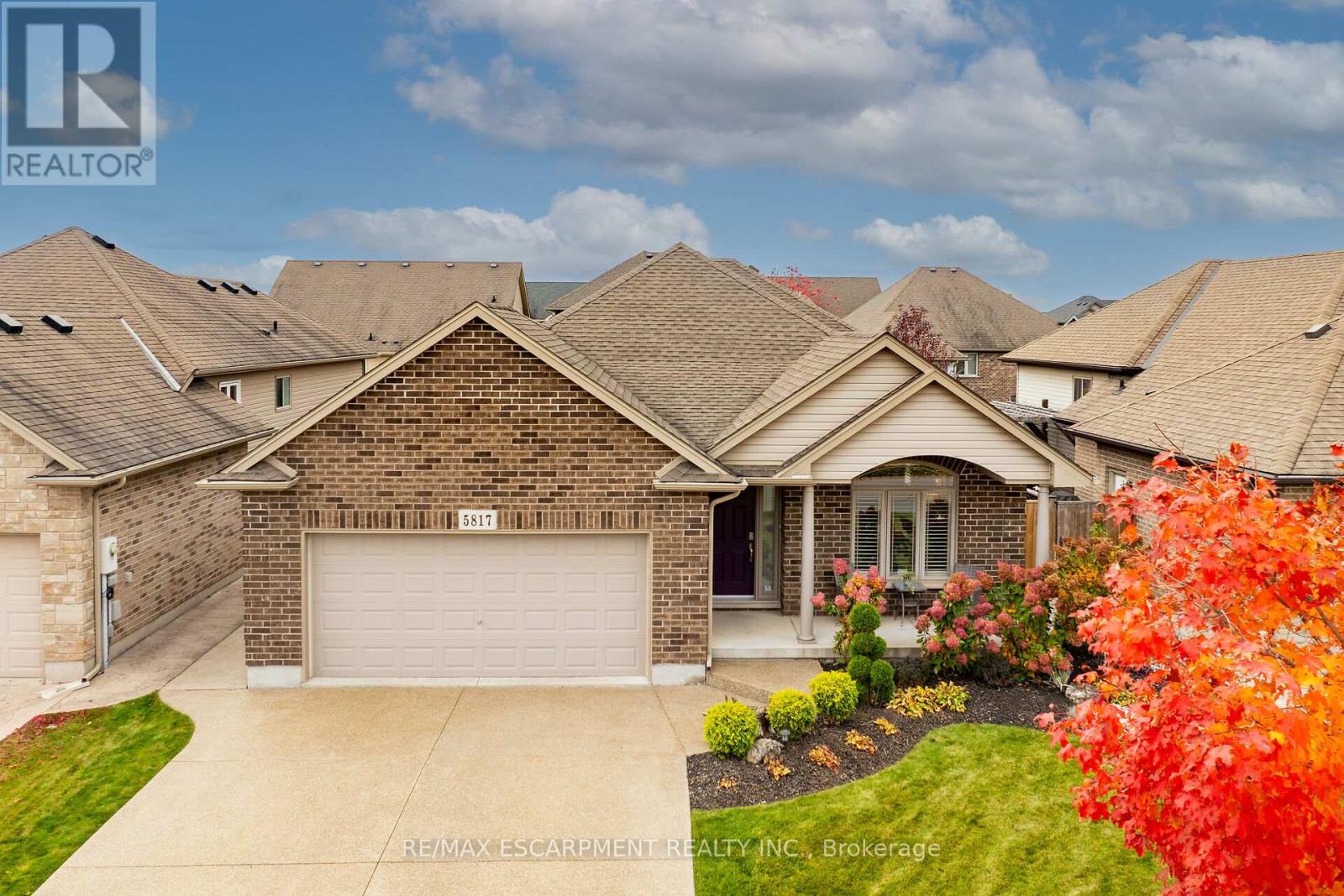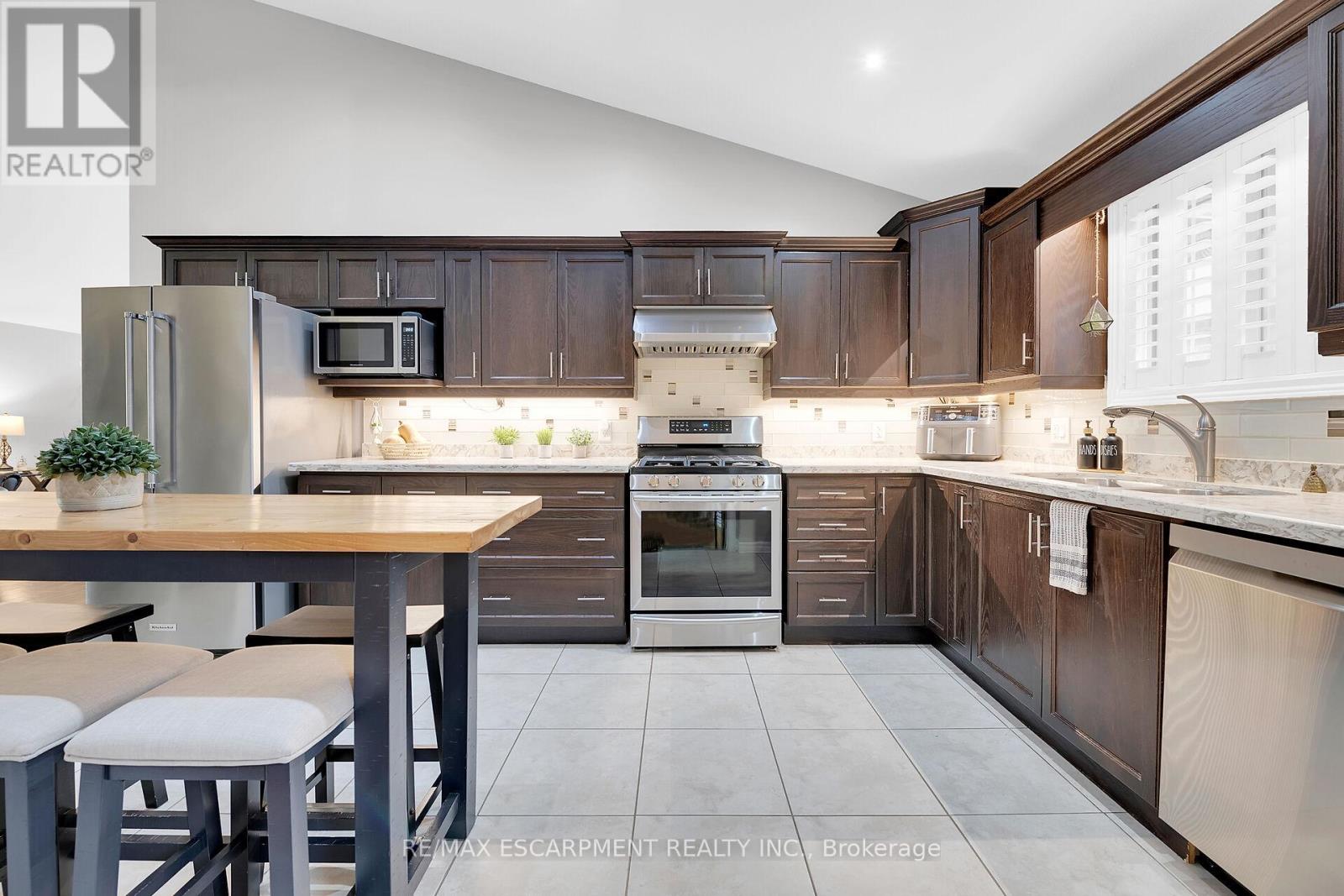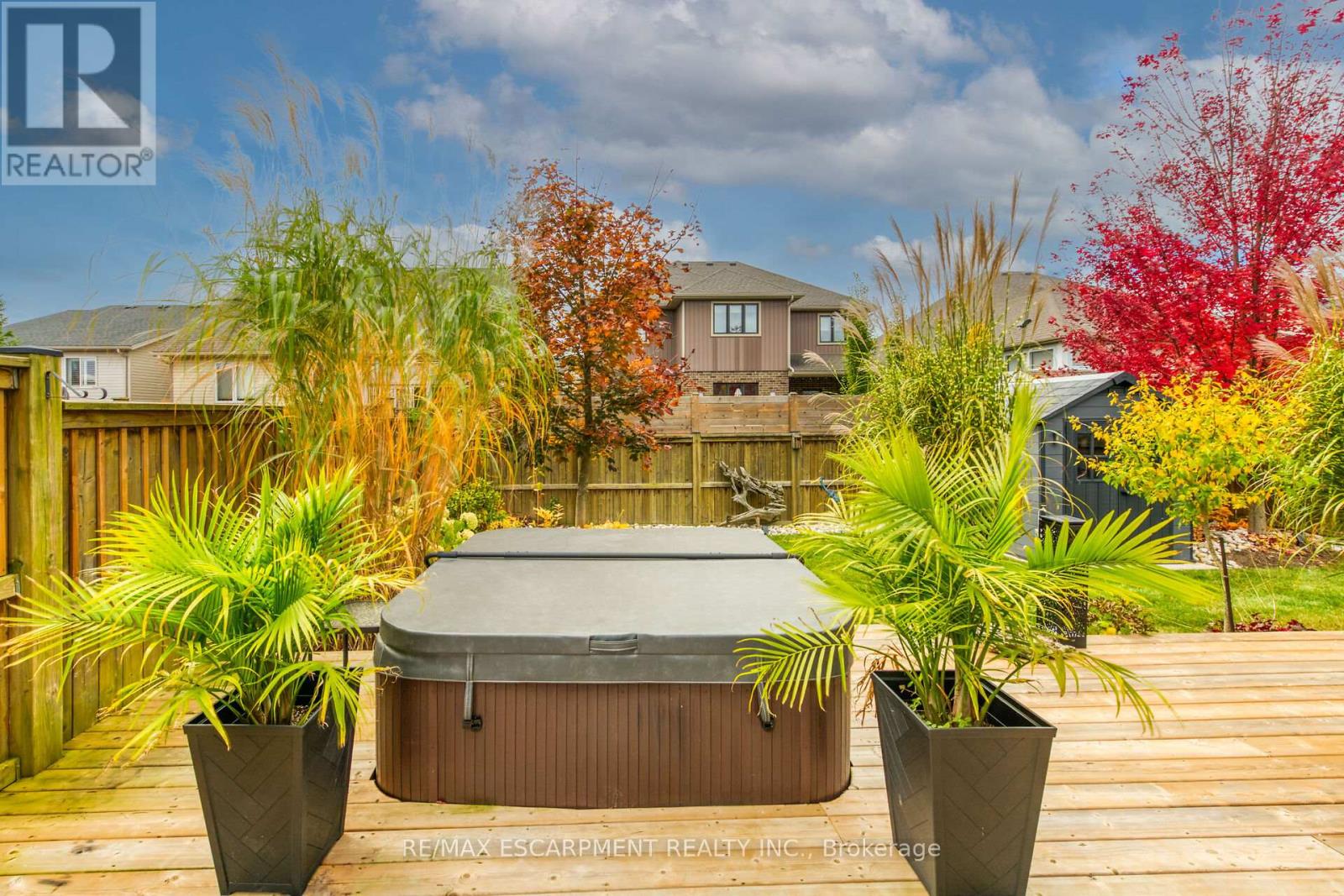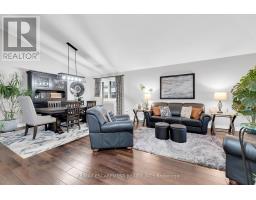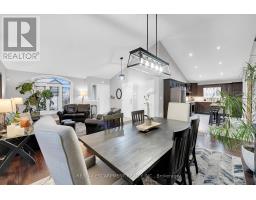5817 Ironwood Street Niagara Falls, Ontario L2H 0E3
$969,900
Exquisitely updated, Beautifully presented 6 bedroom, 3 bathroom home situated on quiet Ironwood St situated on 48 x 111 landscaped lot. Great curb appeal with attached double garage, 4 car exposed aggregate driveway, welcoming front porch, & fully fenced backyard yard oasis complete with pergola & exposed aggregate patio, gazebo with custom deck, hot tub, & shed. The flowing interior layout offer approximately 2800 sq ft feet of distinguished living space highlighted by vaulted ceilings & hardwood floors throughout main floor, custom eat in kitchen, dining area, & bright front living room. The upper level includes 4 pc primary bathroom & 3 spacious bedrooms with hardwood flooring including primary bedroom with ensuite and walk in closet. The lower level offers large rec room with corner gas fireplace, 4th bedroom, & additional bathroom. The basement features in law suite with kitchen, laundry, & 2 bedrooms (or additional living room), & cold cellar. Ideal 2 family home/ inlaw suite! (id:50886)
Property Details
| MLS® Number | X9769395 |
| Property Type | Single Family |
| Community Name | 209 - Beaverdams |
| Features | In-law Suite |
| ParkingSpaceTotal | 6 |
Building
| BathroomTotal | 3 |
| BedroomsAboveGround | 3 |
| BedroomsBelowGround | 3 |
| BedroomsTotal | 6 |
| Appliances | Garage Door Opener Remote(s) |
| BasementDevelopment | Finished |
| BasementType | Full (finished) |
| ConstructionStyleAttachment | Detached |
| ConstructionStyleSplitLevel | Backsplit |
| CoolingType | Central Air Conditioning |
| ExteriorFinish | Brick, Vinyl Siding |
| FireplacePresent | Yes |
| FoundationType | Poured Concrete |
| HeatingFuel | Natural Gas |
| HeatingType | Forced Air |
| Type | House |
| UtilityWater | Municipal Water |
Parking
| Attached Garage |
Land
| Acreage | No |
| Sewer | Sanitary Sewer |
| SizeDepth | 111 Ft ,4 In |
| SizeFrontage | 48 Ft ,2 In |
| SizeIrregular | 48.23 X 111.35 Ft |
| SizeTotalText | 48.23 X 111.35 Ft |
Rooms
| Level | Type | Length | Width | Dimensions |
|---|---|---|---|---|
| Second Level | Bathroom | 2.97 m | 1.7 m | 2.97 m x 1.7 m |
| Second Level | Bedroom | 4.06 m | 3.02 m | 4.06 m x 3.02 m |
| Second Level | Bedroom | 3.02 m | 3.02 m | 3.02 m x 3.02 m |
| Second Level | Primary Bedroom | 3.84 m | 4.85 m | 3.84 m x 4.85 m |
| Second Level | Bathroom | 2.21 m | 2.41 m | 2.21 m x 2.41 m |
| Basement | Kitchen | 3.43 m | 3.17 m | 3.43 m x 3.17 m |
| Basement | Bedroom | 4.83 m | 2.9 m | 4.83 m x 2.9 m |
| Basement | Bedroom | 4.65 m | 2.82 m | 4.65 m x 2.82 m |
| Main Level | Living Room | 5.05 m | 4.67 m | 5.05 m x 4.67 m |
| Main Level | Dining Room | 2.9 m | 5.05 m | 2.9 m x 5.05 m |
| Main Level | Kitchen | 5.18 m | 3.15 m | 5.18 m x 3.15 m |
| Main Level | Laundry Room | 1.52 m | 1.52 m | 1.52 m x 1.52 m |
Interested?
Contact us for more information
Chuck Hogeterp
Broker
325 Winterberry Drive #4b
Hamilton, Ontario L8J 0B6


