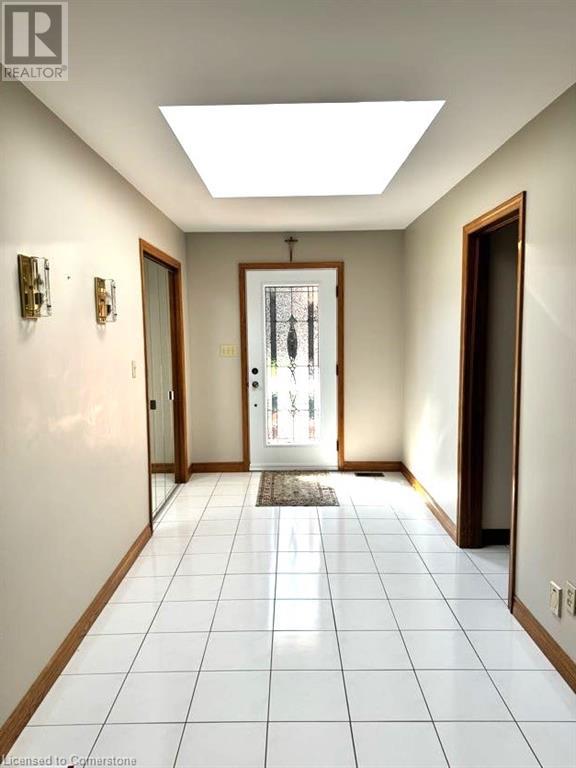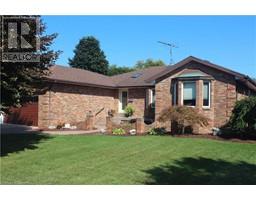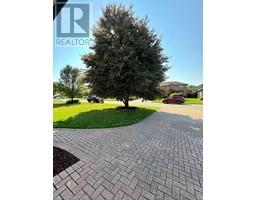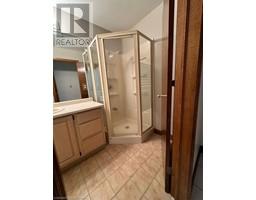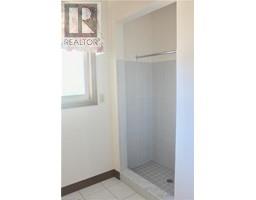5818 Bagley Avenue Lasalle, Ontario N9H 1P1
$729,000
Spacious custom ranch-style home features an incredible floor design. It has 3 large bedrooms, with one walk-in closet (10’x 6’), a high spacious vaulted living area ( 20’x20’), with a gas fireplace, generous foyer (14’x7’), with skylight, oversized kitchen/dining area (24.8’x16’) with solid oak cabinets and plenty of counter space. This professionally landscaped home is situated on approximately 69' by 110' of property and offers ample space for living and entertaining...includes 2 full baths, one with jacuzzi/skylight (11’x9.4’), a main floor laundry room with drying closet, and a mud room off the 2 car garage. This house also boasts a high basement, furnace and central air (2017), newer exterior doors, a wooden deck and a fenced yard. This house has nearby amenities including a nearby park, plenty of walking trails and a bus stop down the block. It is about 1 km from shopping centers/drug stores/schools/library and more… (id:50886)
Property Details
| MLS® Number | 40652894 |
| Property Type | Single Family |
| AmenitiesNearBy | Park, Playground, Public Transit, Schools |
| ParkingSpaceTotal | 6 |
Building
| BathroomTotal | 2 |
| BedroomsAboveGround | 3 |
| BedroomsTotal | 3 |
| Appliances | Central Vacuum, Dishwasher, Refrigerator, Range - Gas, Window Coverings |
| ArchitecturalStyle | Bungalow |
| BasementDevelopment | Unfinished |
| BasementType | Full (unfinished) |
| ConstructedDate | 1990 |
| ConstructionStyleAttachment | Detached |
| CoolingType | Central Air Conditioning |
| ExteriorFinish | Brick |
| Fixture | Ceiling Fans |
| HeatingType | Forced Air |
| StoriesTotal | 1 |
| SizeInterior | 2150 Sqft |
| Type | House |
| UtilityWater | Municipal Water |
Parking
| Attached Garage | |
| Covered |
Land
| Acreage | No |
| LandAmenities | Park, Playground, Public Transit, Schools |
| Sewer | Municipal Sewage System |
| SizeDepth | 110 Ft |
| SizeFrontage | 70 Ft |
| SizeIrregular | 0.176 |
| SizeTotal | 0.176 Ac|under 1/2 Acre |
| SizeTotalText | 0.176 Ac|under 1/2 Acre |
| ZoningDescription | N/a |
Rooms
| Level | Type | Length | Width | Dimensions |
|---|---|---|---|---|
| Main Level | Foyer | 14'0'' x 7'0'' | ||
| Main Level | Living Room | 20'0'' x 20'0'' | ||
| Main Level | Kitchen/dining Room | 24'8'' x 16'0'' | ||
| Main Level | 3pc Bathroom | Measurements not available | ||
| Main Level | 3pc Bathroom | Measurements not available | ||
| Main Level | Bedroom | 15'0'' x 11'0'' | ||
| Main Level | Bedroom | 16'0'' x 14'0'' | ||
| Main Level | Bedroom | 14'5'' x 12'5'' |
https://www.realtor.ca/real-estate/27466583/5818-bagley-avenue-lasalle
Interested?
Contact us for more information
Erin Holowach
Salesperson
10807 - 124 Street
Edmonton, Ontario T5M 0H4











