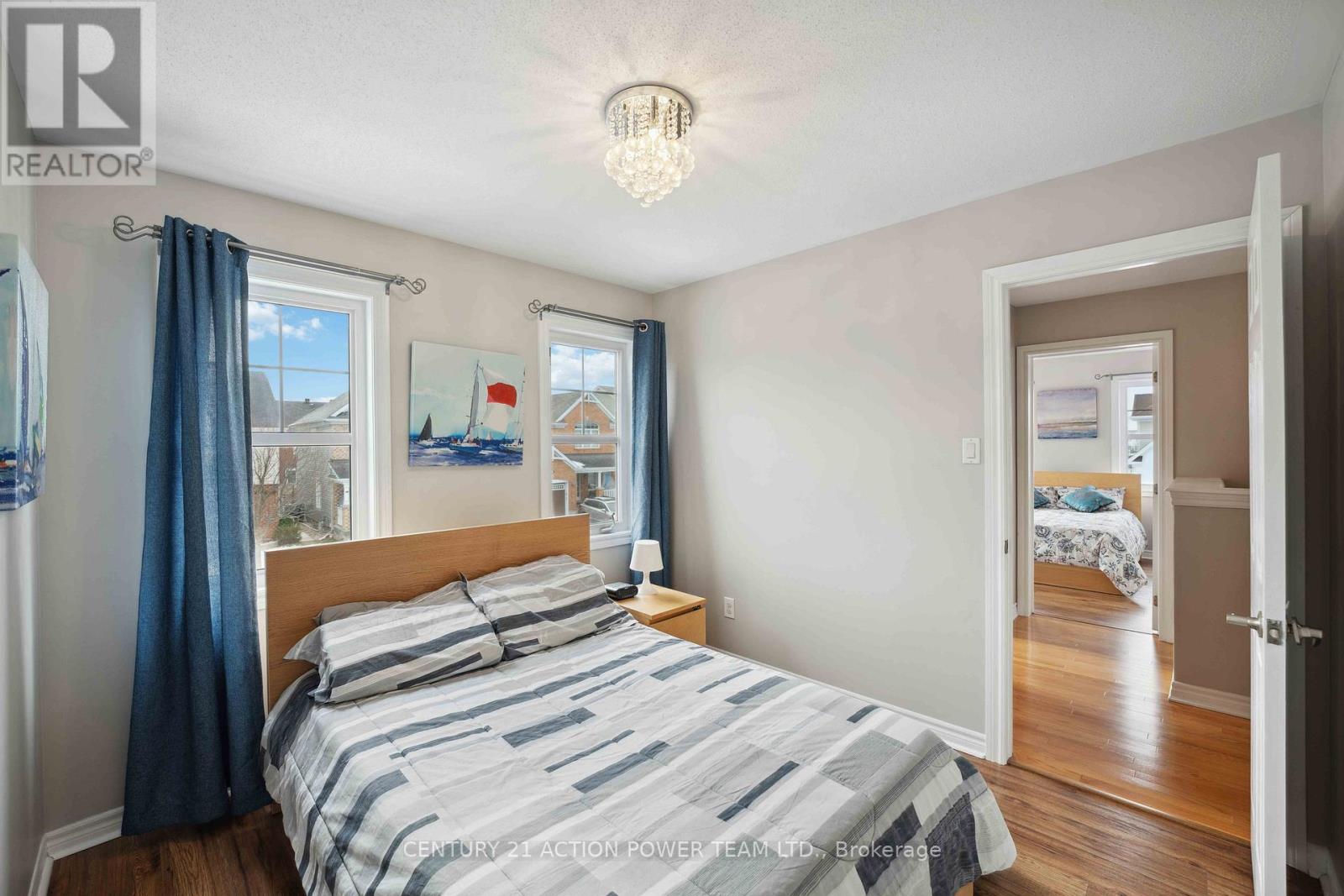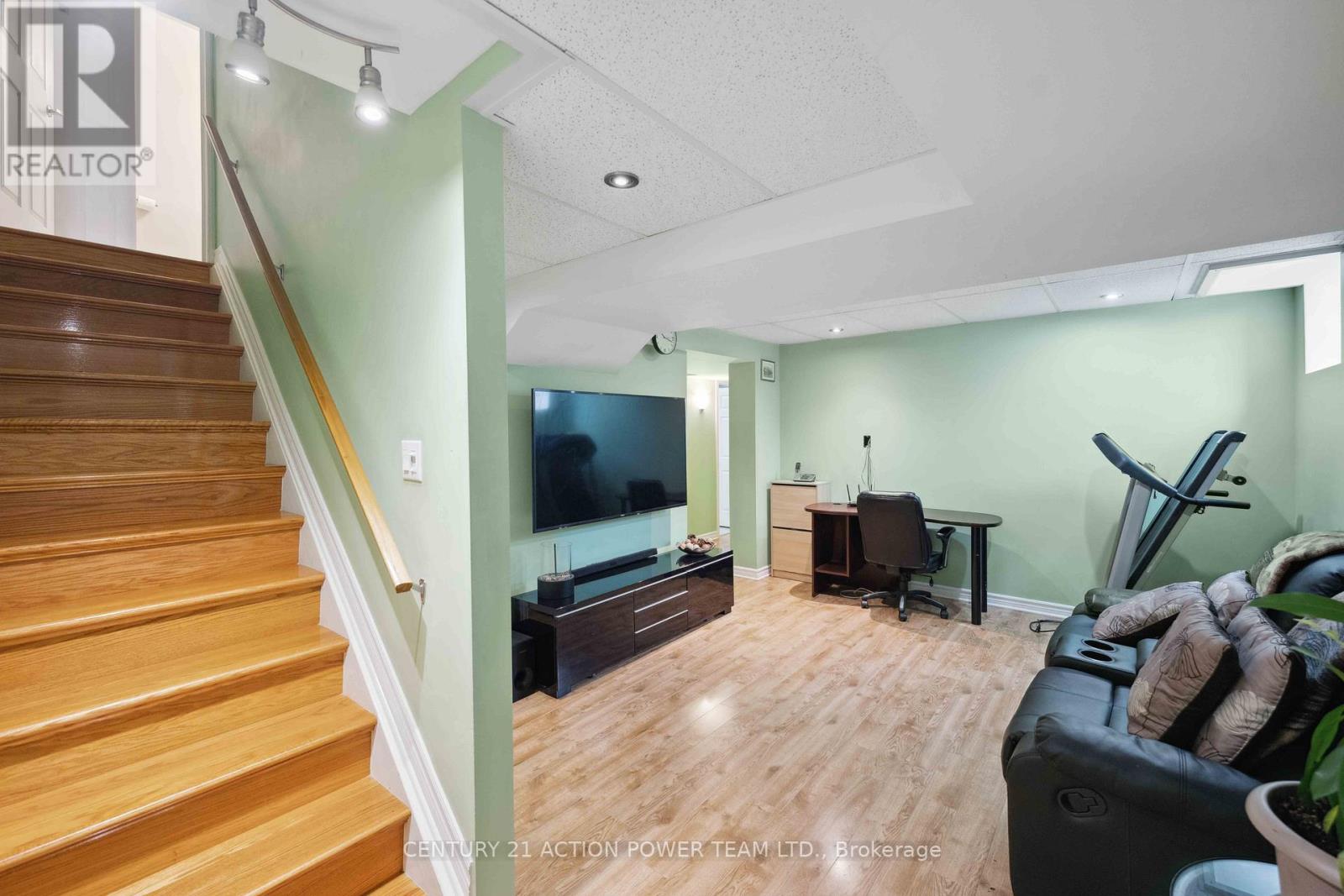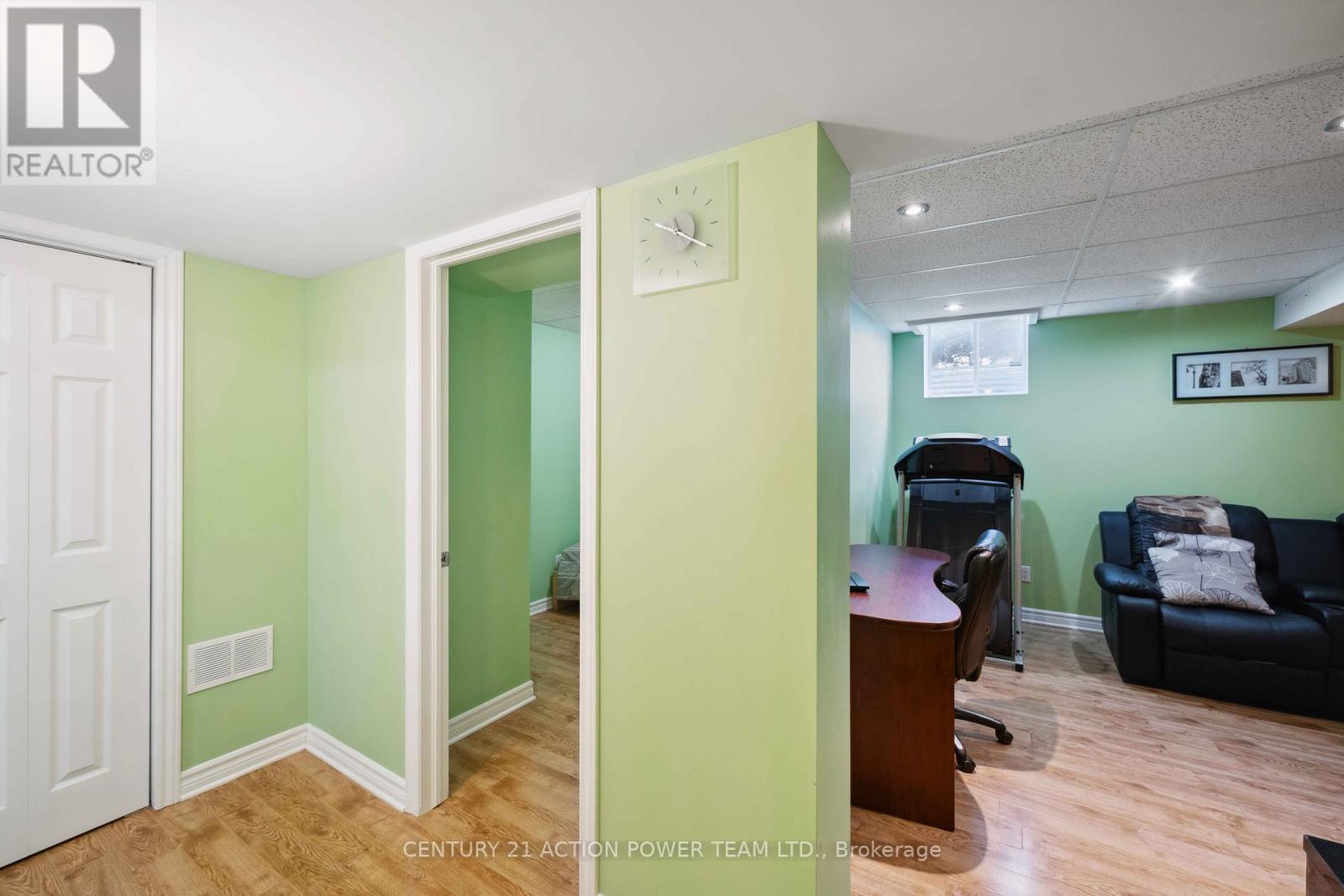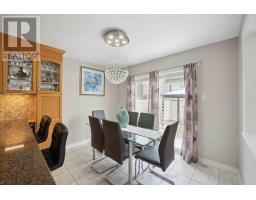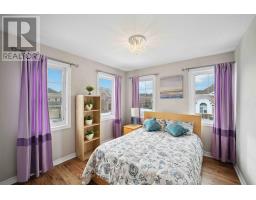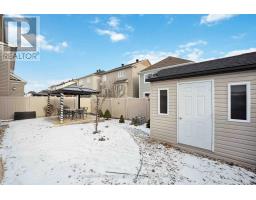582 Sunlit Circle Ottawa, Ontario K4A 0V4
$770,000
Stunning 4+1 Bedroom home is ready for its new owners - Perfect for Family Living!! Welcome to this meticulously maintained 4+1 bedroom, 4-bathroom home located in the highly sought-after Notting Hill neighborhood. Built by Mattamy in 2012, this modern residence offers a bright, open-concept layout designed for both comfort and style. Upon entering, you'll be greeted by a spacious foyer that leads to a stunning living area with abundant natural light. The upgraded kitchen is a chefs dream, featuring high-end cabinetry, sleek quartz countertops, and modern lighting. The main floor is completed by a convenient laundry room, perfect for everyday living and entertaining. Upstairs, the large master suite includes two closets which one is a walk-in and a luxurious ensuite bathroom. The additional three bedrooms are generously sized, providing ample space for your family's needs. The finished basement adds even more value, offering a versatile extra living space that can be customized to suit your lifestyle, whether you need a 5th bedroom, home office, media room, or play area this home answers all your needs. Step outside to enjoy your private corner lot with a fully fenced PVC yard, complete with an irrigation system for easy maintenance. The interlock patio with a gazebo and patio set creates the perfect outdoor retreat for relaxing or entertaining. A practical 8x10 shed offers additional storage space. The double car garage provides ample parking and storage, completing this homes appeal. This property is equipped with a security system for peace of mind and has been freshly painted throughout, offering a move-in-ready experience. Don't miss out on this gem in Notting Hill, offering modern amenities, excellent curb appeal, and a family-friendly location. Schedule a showing today! (id:50886)
Open House
This property has open houses!
2:00 pm
Ends at:4:00 pm
Property Details
| MLS® Number | X11919490 |
| Property Type | Single Family |
| Community Name | 1119 - Notting Hill/Summerside |
| Features | Irregular Lot Size, Carpet Free |
| Parking Space Total | 6 |
| Structure | Shed |
Building
| Bathroom Total | 4 |
| Bedrooms Above Ground | 4 |
| Bedrooms Below Ground | 1 |
| Bedrooms Total | 5 |
| Appliances | Garage Door Opener Remote(s), Dishwasher, Dryer, Garage Door Opener, Alarm System, Stove, Washer, Refrigerator |
| Basement Development | Finished |
| Basement Type | Full (finished) |
| Construction Style Attachment | Detached |
| Cooling Type | Central Air Conditioning |
| Exterior Finish | Brick, Vinyl Siding |
| Fire Protection | Alarm System |
| Foundation Type | Poured Concrete |
| Half Bath Total | 1 |
| Heating Fuel | Natural Gas |
| Heating Type | Forced Air |
| Stories Total | 2 |
| Type | House |
| Utility Water | Municipal Water |
Parking
| Attached Garage | |
| Covered |
Land
| Acreage | No |
| Landscape Features | Landscaped, Lawn Sprinkler |
| Sewer | Sanitary Sewer |
| Size Depth | 88 Ft ,5 In |
| Size Frontage | 39 Ft ,6 In |
| Size Irregular | 39.52 X 88.48 Ft ; Corner Lot |
| Size Total Text | 39.52 X 88.48 Ft ; Corner Lot |
Rooms
| Level | Type | Length | Width | Dimensions |
|---|---|---|---|---|
| Second Level | Primary Bedroom | 3.79 m | 3.76 m | 3.79 m x 3.76 m |
| Second Level | Bathroom | 1.98 m | 1.87 m | 1.98 m x 1.87 m |
| Second Level | Bedroom 2 | 3.77 m | 3.36 m | 3.77 m x 3.36 m |
| Second Level | Bedroom 3 | 3.21 m | 2.99 m | 3.21 m x 2.99 m |
| Second Level | Bedroom 4 | 2.99 m | 3.04 m | 2.99 m x 3.04 m |
| Second Level | Bathroom | 2.18 m | 2.72 m | 2.18 m x 2.72 m |
| Basement | Den | 2.14 m | 3.04 m | 2.14 m x 3.04 m |
| Basement | Recreational, Games Room | 1.37 m | 2.06 m | 1.37 m x 2.06 m |
| Basement | Bedroom 5 | 5.25 m | 3.54 m | 5.25 m x 3.54 m |
| Ground Level | Kitchen | 3.02 m | 3.23 m | 3.02 m x 3.23 m |
| Ground Level | Living Room | 6.29 m | 3.69 m | 6.29 m x 3.69 m |
| Ground Level | Dining Room | 2.62 m | 3.23 m | 2.62 m x 3.23 m |
https://www.realtor.ca/real-estate/27793083/582-sunlit-circle-ottawa-1119-notting-hillsummerside
Contact Us
Contact us for more information
Dan Seguin
Salesperson
www.seguinregroup.ca/
1420 Youville Dr. Unit 15
Ottawa, Ontario K1C 7B3
(613) 837-3800
(613) 837-1007
Chantal Seguin
Salesperson
www.c21orleans.ca/
1420 Youville Dr. Unit 15
Ottawa, Ontario K1C 7B3
(613) 837-3800
(613) 837-1007
Stephen George
Salesperson
www.c21ottawa.com/
1420 Youville Dr. Unit 15
Ottawa, Ontario K1C 7B3
(613) 837-3800
(613) 837-1007
Marc-Andre Perrier
Broker of Record
1420 Youville Dr. Unit 15
Ottawa, Ontario K1C 7B3
(613) 837-3800
(613) 837-1007























