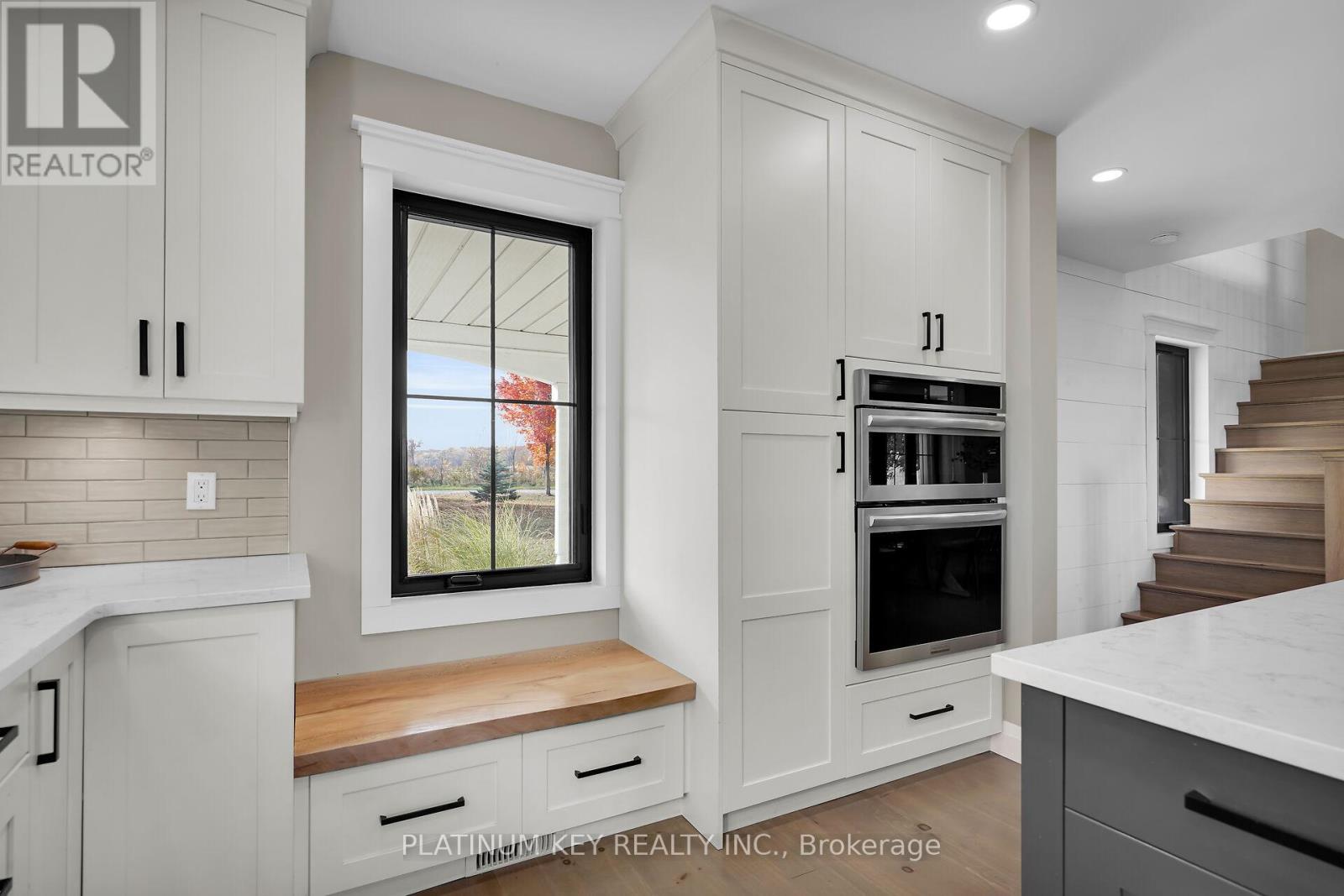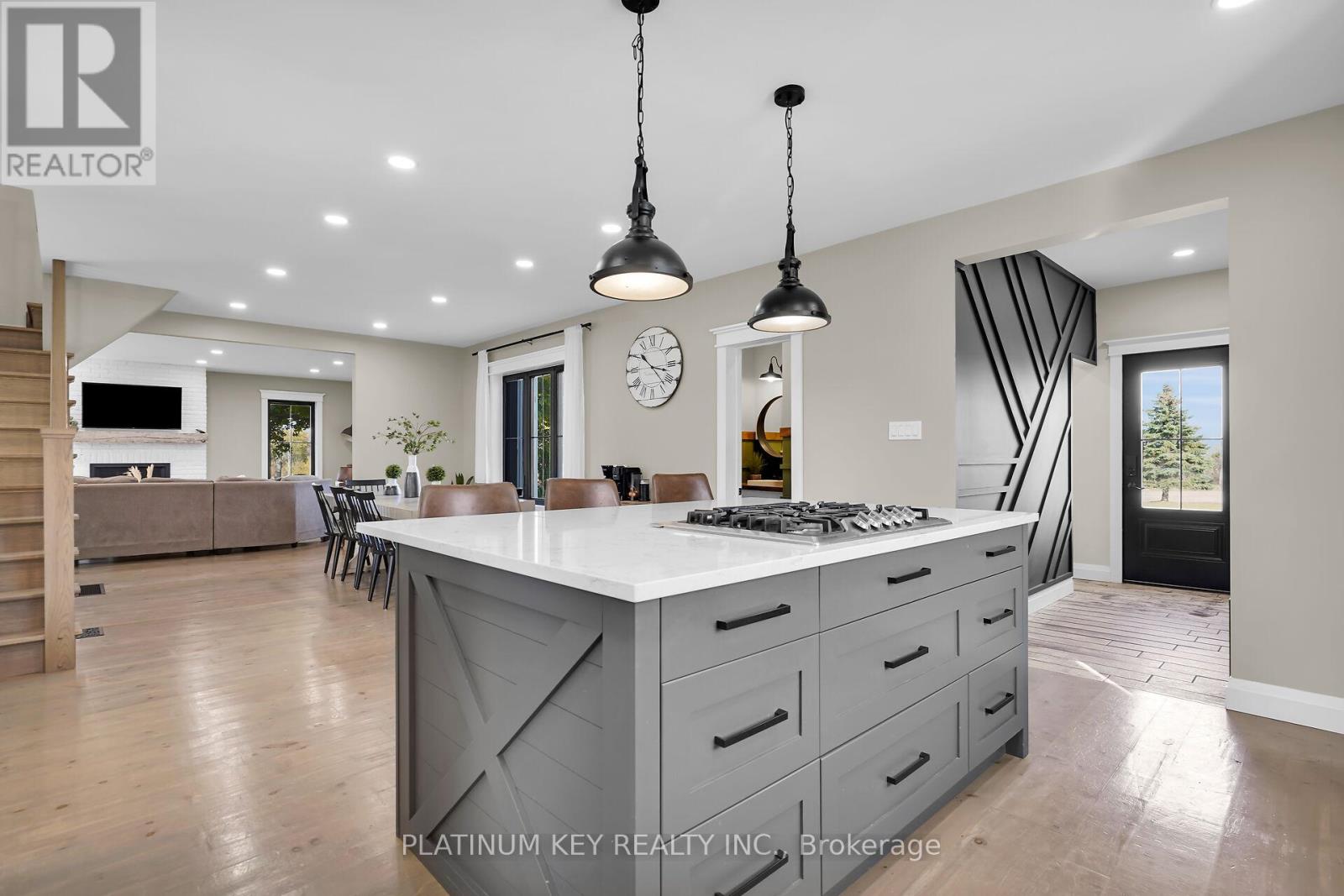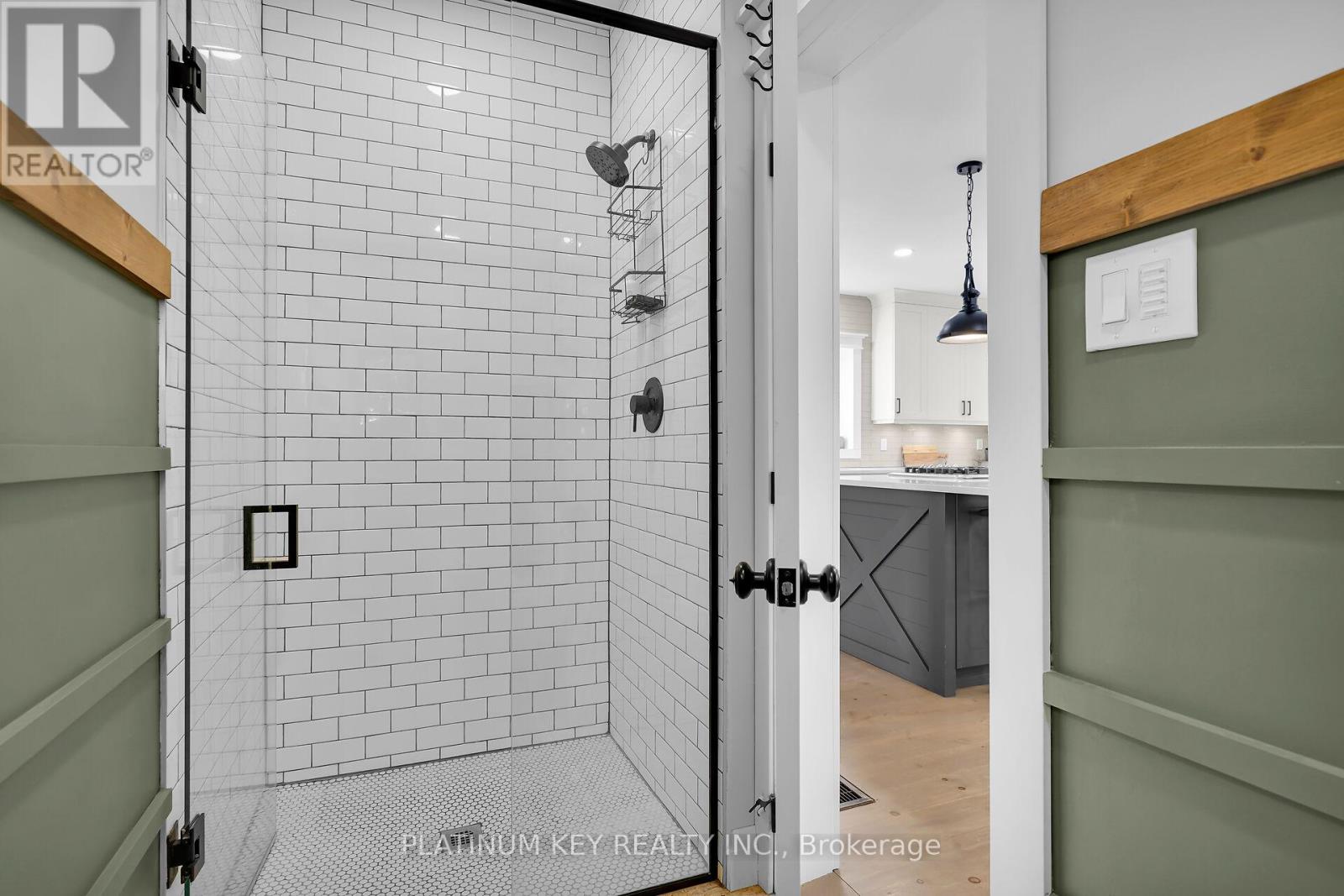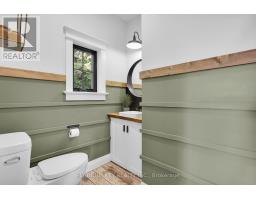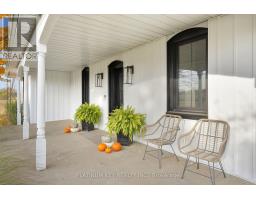582 West Quarter Townline Road Brant, Ontario N0J 1V0
$1,399,900
Experience the best of country living in this beautifully updated home set on 2.7 acres, just 20 minutes from Woodstock, 25 minutes from Brantford, and 40 minutes from Kitchener, with quick access to the 401 and 403.The heart of the home is the large, open-concept kitchena chef's dream with quartz countertops, a double oven, and a spacious center island. A main-floor mudroom offers ample storage to keep your family organized.Upstairs, you'll find a cozy family room, a spacious Primary with cheater 4 piece ensuite & 2 other bedrooms, perfect for comfortable family living.This home offers peace of mind with recent updates including new shingles (2022), windows (2024), front and back doors (2024), and fresh siding (2023), providing a stylish, low-maintenance exterior.Country life comes easy with an enclosed chicken coop for fresh eggs, a 25x36' barn with a wood stove and loft, ideal for hobbies or storage, and a large yard for kids to play, plus a pool for summer fun.This property blends modern convenience with rural charm come and see it for yourself! (id:50886)
Property Details
| MLS® Number | X9508523 |
| Property Type | Single Family |
| Community Name | Burford |
| CommunityFeatures | School Bus |
| EquipmentType | None |
| ParkingSpaceTotal | 8 |
| PoolType | Above Ground Pool |
| RentalEquipmentType | None |
| Structure | Patio(s), Porch, Barn |
Building
| BathroomTotal | 2 |
| BedroomsAboveGround | 3 |
| BedroomsTotal | 3 |
| Amenities | Fireplace(s) |
| Appliances | Water Heater, Water Softener, Central Vacuum, Blinds, Cooktop, Dishwasher, Dryer, Oven, Refrigerator, Washer, Window Coverings |
| BasementDevelopment | Unfinished |
| BasementType | N/a (unfinished) |
| ConstructionStyleAttachment | Detached |
| CoolingType | Central Air Conditioning |
| ExteriorFinish | Vinyl Siding, Brick |
| FireplacePresent | Yes |
| FireplaceTotal | 1 |
| FlooringType | Tile |
| FoundationType | Stone |
| HeatingFuel | Natural Gas |
| HeatingType | Forced Air |
| StoriesTotal | 2 |
| SizeInterior | 1999.983 - 2499.9795 Sqft |
| Type | House |
Land
| Acreage | Yes |
| LandscapeFeatures | Landscaped |
| Sewer | Septic System |
| SizeDepth | 331 Ft ,2 In |
| SizeFrontage | 329 Ft ,7 In |
| SizeIrregular | 329.6 X 331.2 Ft ; 377.5x325.54x331.17x155.35x174.28 |
| SizeTotalText | 329.6 X 331.2 Ft ; 377.5x325.54x331.17x155.35x174.28|2 - 4.99 Acres |
| ZoningDescription | A Os |
Rooms
| Level | Type | Length | Width | Dimensions |
|---|---|---|---|---|
| Second Level | Family Room | 5.3 m | 4.87 m | 5.3 m x 4.87 m |
| Second Level | Primary Bedroom | 3.99 m | 5.85 m | 3.99 m x 5.85 m |
| Second Level | Bedroom 2 | 4.87 m | 2.47 m | 4.87 m x 2.47 m |
| Second Level | Bedroom 3 | 3.99 m | 4.51 m | 3.99 m x 4.51 m |
| Second Level | Bathroom | Measurements not available | ||
| Main Level | Kitchen | 3.5 m | 4.87 m | 3.5 m x 4.87 m |
| Main Level | Mud Room | 2.8 m | 3 m | 2.8 m x 3 m |
| Main Level | Laundry Room | 2.77 m | 1.65 m | 2.77 m x 1.65 m |
| Main Level | Dining Room | 5.63 m | 4.87 m | 5.63 m x 4.87 m |
| Main Level | Living Room | 4.91 m | 7.41 m | 4.91 m x 7.41 m |
| Main Level | Bathroom | Measurements not available |
https://www.realtor.ca/real-estate/27575117/582-west-quarter-townline-road-brant-burford-burford
Interested?
Contact us for more information
Melanie Gormley
Broker
Tom Gormley
Salesperson







