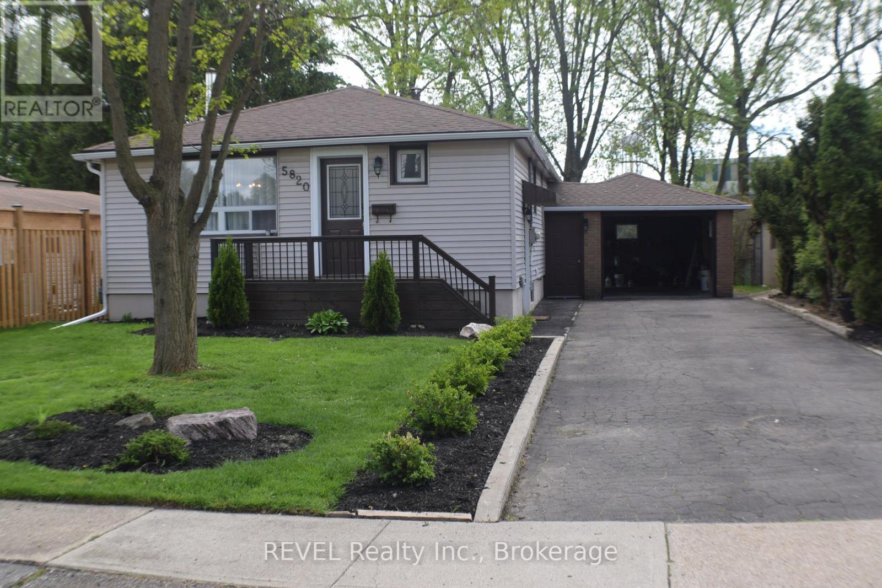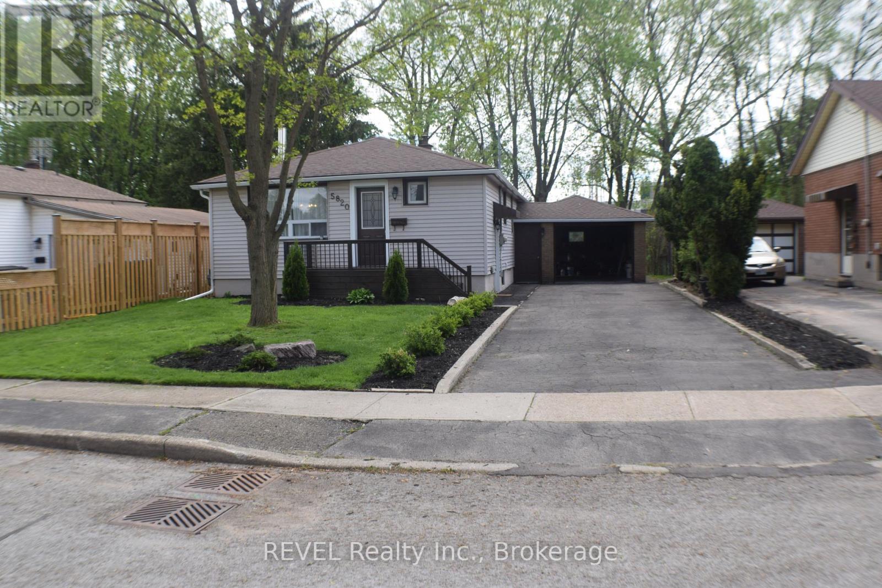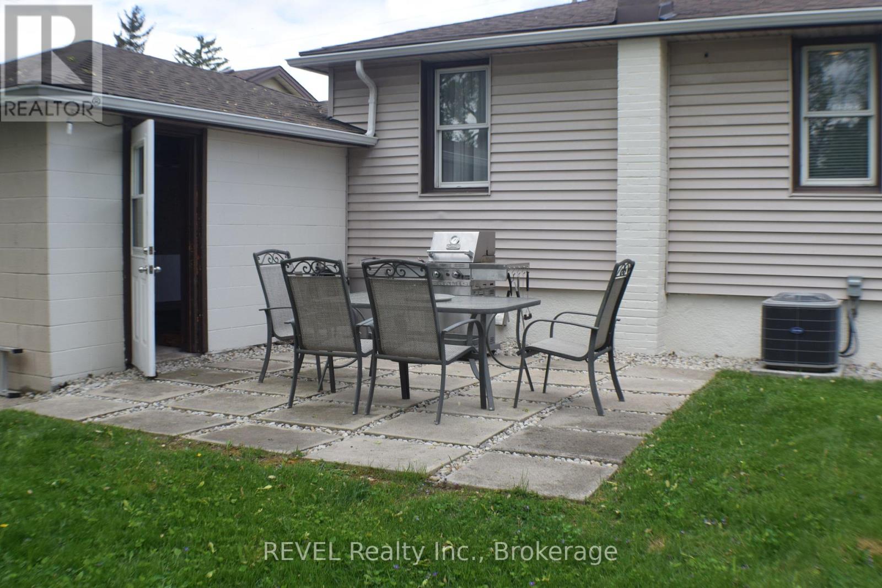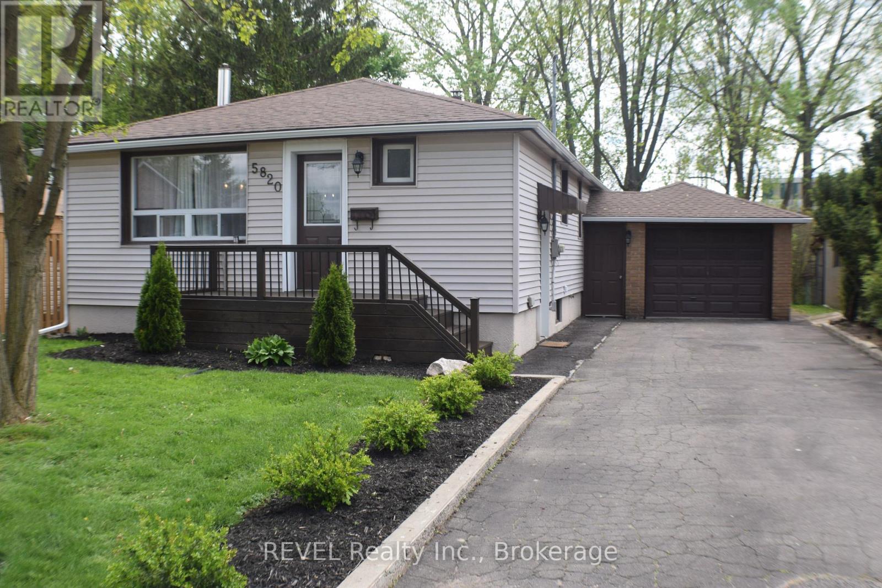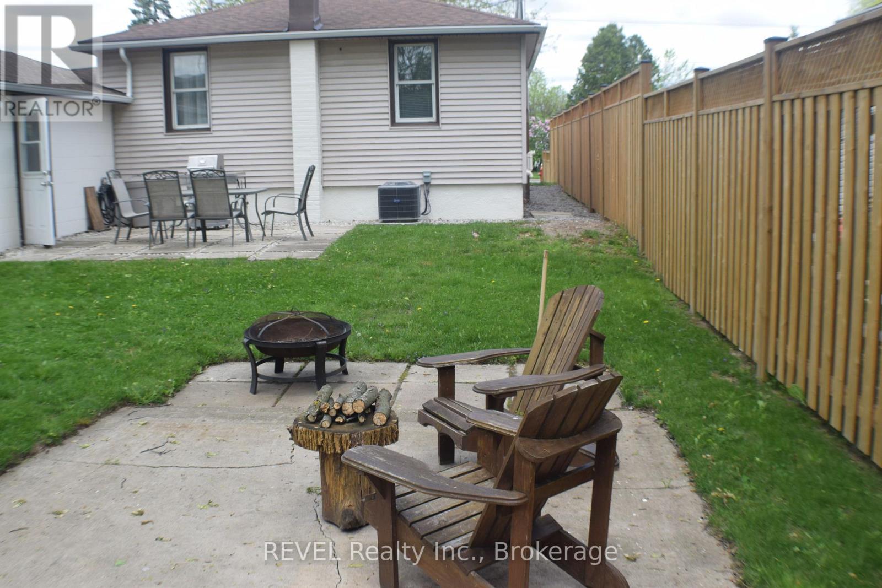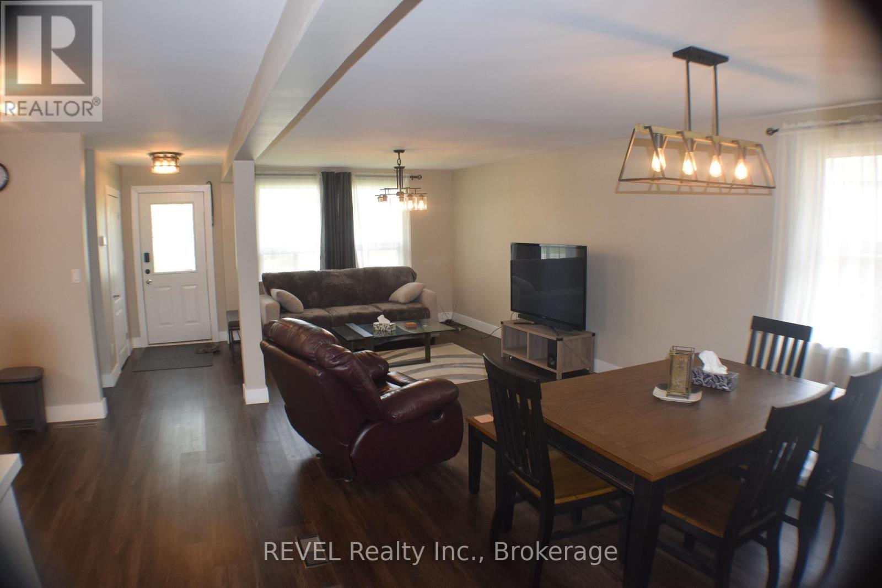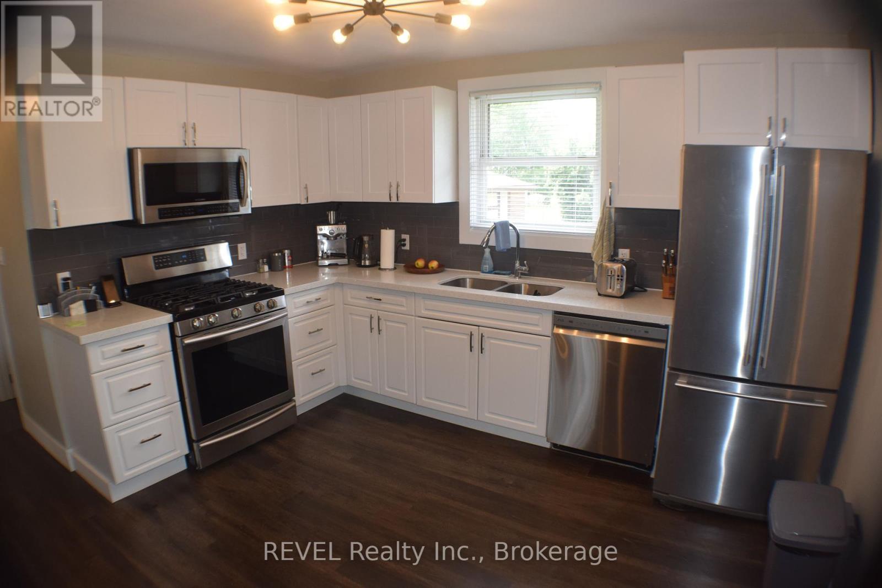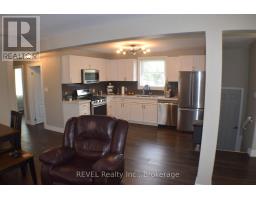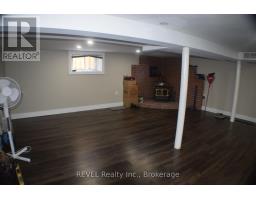5820 Keith Street Niagara Falls, Ontario L2J 1J9
2 Bedroom
2 Bathroom
700 - 1,100 ft2
Bungalow
Fireplace
Central Air Conditioning
Forced Air
$539,000
Welcome to 5820 Keith St, Open concept 2 Bedroom bungalow 2 Bathrooms and attached garage, Front landscaping and a very private backyard to enjoy the summer. Upgrades over the last 3 years are Reno main Bathroom, Kitchen quartz counter tops, tiled backsplash, Flooring, Upper Cabinets, some Light Fixtures. Quiet dead end street within walking distance to Grocery Store, Shoppers Drug Mart, Banks, Restaurants, and Park. All you have to do is move in! (id:50886)
Property Details
| MLS® Number | X12149411 |
| Property Type | Single Family |
| Community Name | 205 - Church's Lane |
| Amenities Near By | Public Transit, Schools, Park |
| Equipment Type | Water Heater - Tankless |
| Features | Sump Pump |
| Parking Space Total | 4 |
| Rental Equipment Type | Water Heater - Tankless |
| Structure | Porch |
Building
| Bathroom Total | 2 |
| Bedrooms Above Ground | 2 |
| Bedrooms Total | 2 |
| Appliances | Water Heater - Tankless, Garage Door Opener Remote(s), Water Meter, Dishwasher, Dryer, Microwave, Stove, Washer, Refrigerator |
| Architectural Style | Bungalow |
| Basement Development | Partially Finished |
| Basement Type | Full (partially Finished) |
| Construction Style Attachment | Detached |
| Cooling Type | Central Air Conditioning |
| Exterior Finish | Vinyl Siding |
| Fireplace Present | Yes |
| Foundation Type | Block |
| Heating Fuel | Natural Gas |
| Heating Type | Forced Air |
| Stories Total | 1 |
| Size Interior | 700 - 1,100 Ft2 |
| Type | House |
| Utility Water | Municipal Water |
Parking
| Attached Garage | |
| Garage |
Land
| Acreage | No |
| Fence Type | Fenced Yard |
| Land Amenities | Public Transit, Schools, Park |
| Sewer | Sanitary Sewer |
| Size Depth | 123 Ft |
| Size Frontage | 50 Ft |
| Size Irregular | 50 X 123 Ft |
| Size Total Text | 50 X 123 Ft|under 1/2 Acre |
| Zoning Description | R1c |
Rooms
| Level | Type | Length | Width | Dimensions |
|---|---|---|---|---|
| Basement | Recreational, Games Room | 5.77 m | 5.44 m | 5.77 m x 5.44 m |
| Basement | Laundry Room | 5.08 m | 6.81 m | 5.08 m x 6.81 m |
| Basement | Bathroom | 2.23 m | 1.13 m | 2.23 m x 1.13 m |
| Main Level | Living Room | 4 m | 4.75 m | 4 m x 4.75 m |
| Main Level | Kitchen | 3.68 m | 2.39 m | 3.68 m x 2.39 m |
| Main Level | Dining Room | 3.47 m | 4.75 m | 3.47 m x 4.75 m |
| Main Level | Primary Bedroom | 3.28 m | 2.69 m | 3.28 m x 2.69 m |
| Main Level | Primary Bedroom | 2.59 m | 2.39 m | 2.59 m x 2.39 m |
| Main Level | Bathroom | 2.63 m | 1.6 m | 2.63 m x 1.6 m |
Utilities
| Cable | Available |
| Electricity | Installed |
| Sewer | Installed |
Contact Us
Contact us for more information
Neil Ellison
Salesperson
Revel Realty Inc., Brokerage
8685 Lundy's Lane, Unit 1
Niagara Falls, Ontario L2H 1H5
8685 Lundy's Lane, Unit 1
Niagara Falls, Ontario L2H 1H5
(905) 357-1700
(905) 357-1705
www.revelrealty.ca/

