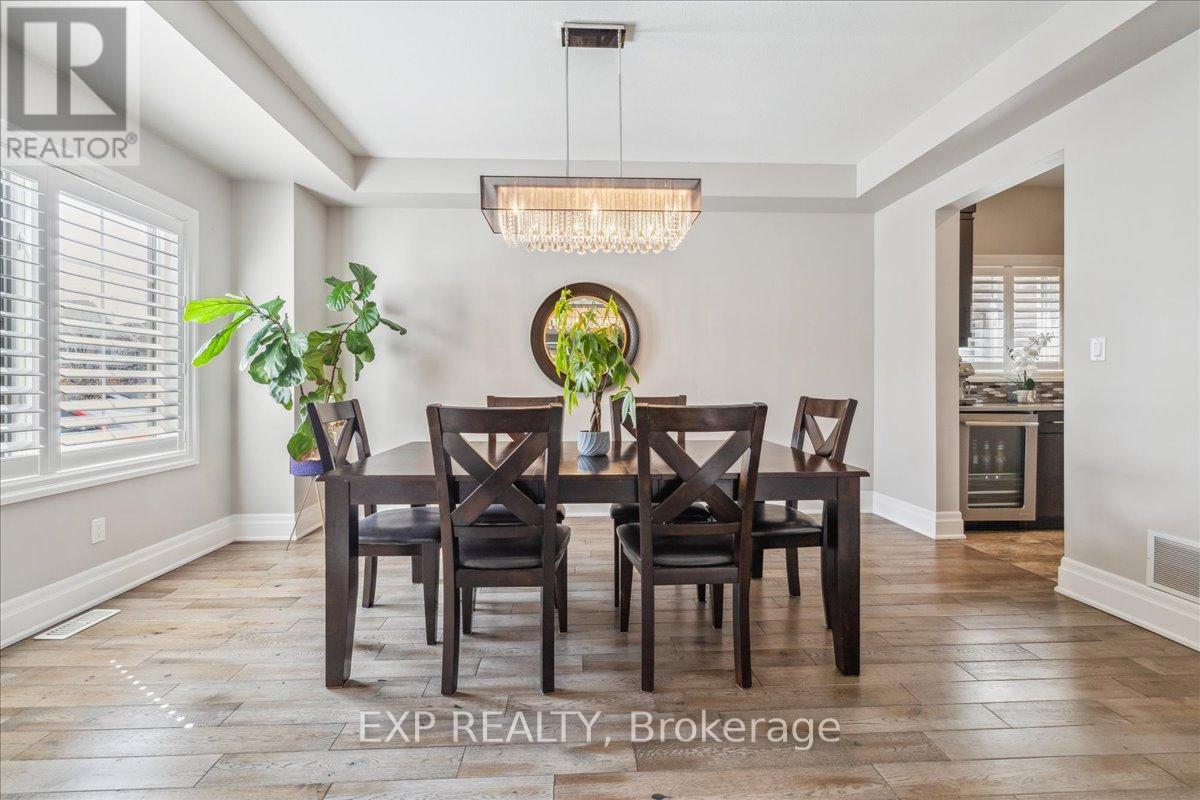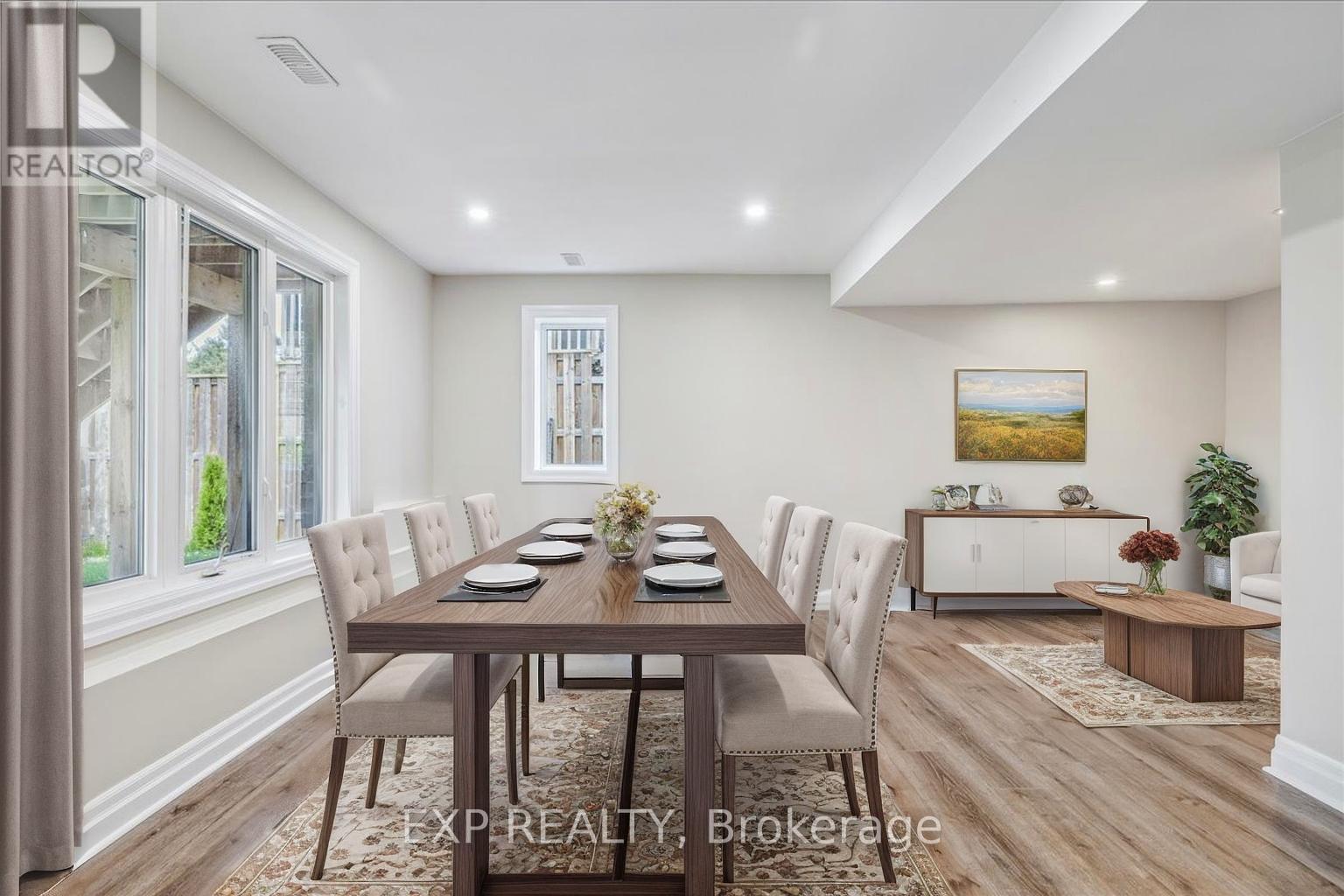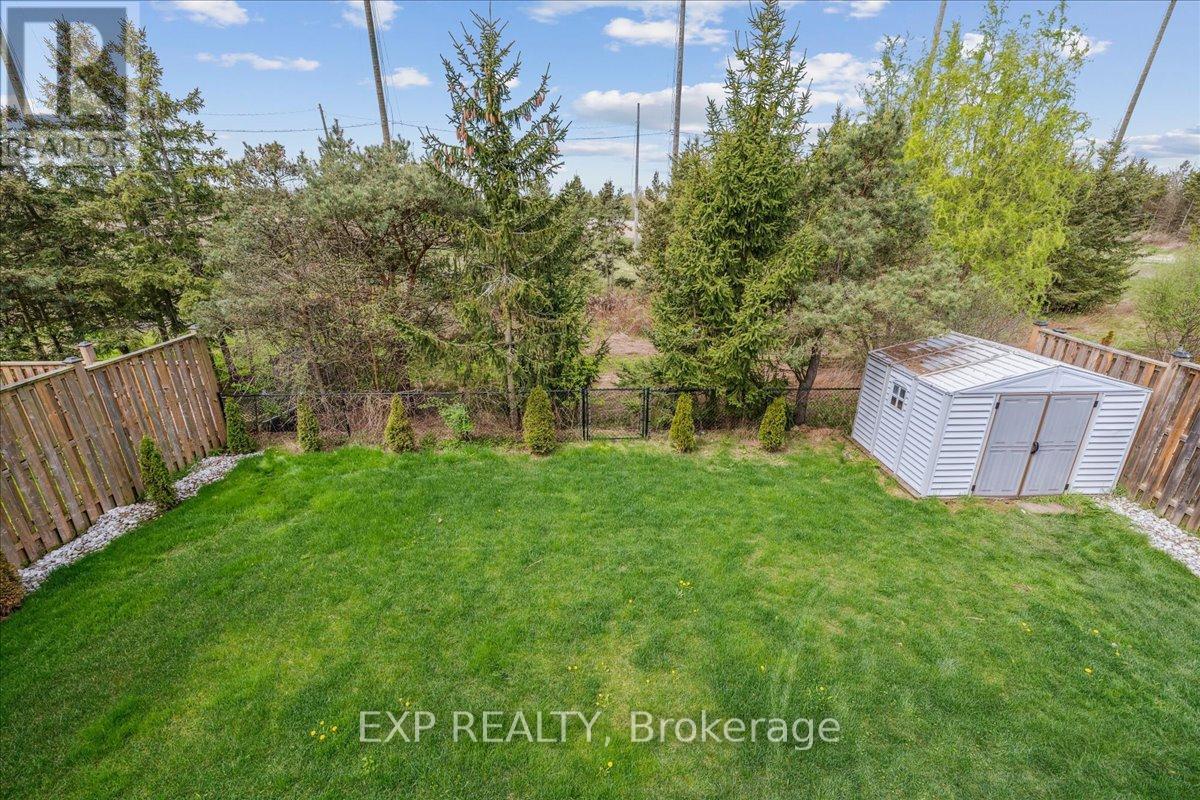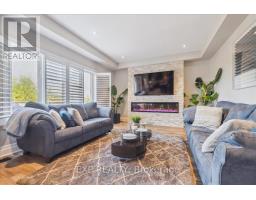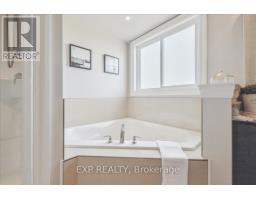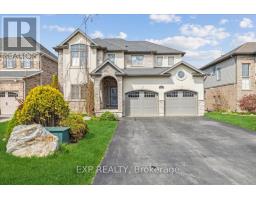5823 Osprey Avenue Niagara Falls, Ontario L2H 0G2
$1,198,000
**Rare Finished Walk-Out Basement & No Rear Neighbours** Stunning Executive Home In Desirable Fernwood Estates. Upgraded Exterior Elevation With Tons Of Curb Appeal! Functional, Open-Concept Layout Full Of Designer Finishes (7 Inch Baseboards & Potlights, No Carpets). Full Eat-In Kitchen W/ Extended Cabinetry, Jennair Appliances & Servery Leading To Dining Room. Generous Family Room W/ Stone Fireplace Feature & Tons Of Natural Light. Spacious Primary Bedroom Offers A Full 5-Piece Ensuite & Dual Walk-In Closets. Two More Spacious Bedrooms Offer Lots Of Room For A Growing Family. Massive Bonus Loft Is Ideal For A Media Room, Home Office, Or Easily Converted To A 4th Upper Bedroom. Recently Finished Walk-Out Basement (2024) Features A Large Bedroom & Full Bathroom, Rec Area w/ Large Windows & Rough-Ins for a Wetbar / Kitchen. Private Yard W/ Oversized Deck (2020) & No Rear Neighbours. Don't Miss This Unique Home! (id:50886)
Property Details
| MLS® Number | X12127407 |
| Property Type | Single Family |
| Community Name | 219 - Forestview |
| Parking Space Total | 6 |
Building
| Bathroom Total | 4 |
| Bedrooms Above Ground | 3 |
| Bedrooms Below Ground | 2 |
| Bedrooms Total | 5 |
| Age | 6 To 15 Years |
| Appliances | Dishwasher, Dryer, Microwave, Stove, Washer, Window Coverings, Wine Fridge, Refrigerator |
| Basement Features | Separate Entrance, Walk Out |
| Basement Type | N/a |
| Construction Style Attachment | Detached |
| Cooling Type | Central Air Conditioning |
| Exterior Finish | Brick, Stone |
| Fireplace Present | Yes |
| Foundation Type | Poured Concrete |
| Half Bath Total | 1 |
| Heating Fuel | Natural Gas |
| Heating Type | Forced Air |
| Stories Total | 2 |
| Size Interior | 2,500 - 3,000 Ft2 |
| Type | House |
| Utility Water | Municipal Water |
Parking
| Attached Garage | |
| Garage |
Land
| Acreage | No |
| Sewer | Sanitary Sewer |
| Size Depth | 111 Ft ,7 In |
| Size Frontage | 55 Ft |
| Size Irregular | 55 X 111.6 Ft |
| Size Total Text | 55 X 111.6 Ft |
Rooms
| Level | Type | Length | Width | Dimensions |
|---|---|---|---|---|
| Second Level | Primary Bedroom | 5.03 m | 4.27 m | 5.03 m x 4.27 m |
| Second Level | Bedroom 2 | 4.11 m | 3.56 m | 4.11 m x 3.56 m |
| Second Level | Bedroom 3 | 4.19 m | 3.51 m | 4.19 m x 3.51 m |
| Second Level | Loft | 4.93 m | 3.56 m | 4.93 m x 3.56 m |
| Basement | Recreational, Games Room | 10.92 m | 3.96 m | 10.92 m x 3.96 m |
| Basement | Bedroom | 5.08 m | 4 m | 5.08 m x 4 m |
| Main Level | Family Room | 5.33 m | 3.96 m | 5.33 m x 3.96 m |
| Main Level | Dining Room | 3.45 m | 4.88 m | 3.45 m x 4.88 m |
| Main Level | Kitchen | 5.82 m | 3.96 m | 5.82 m x 3.96 m |
Contact Us
Contact us for more information
Christian Adam Moretuzzo
Salesperson
www.christianmoretuzzo.com/
www.facebook.com/cmoretuzzo/
2010 Winston Park Dr #290a
Oakville, Ontario L6H 5R7
(866) 530-7737
(647) 849-3180







