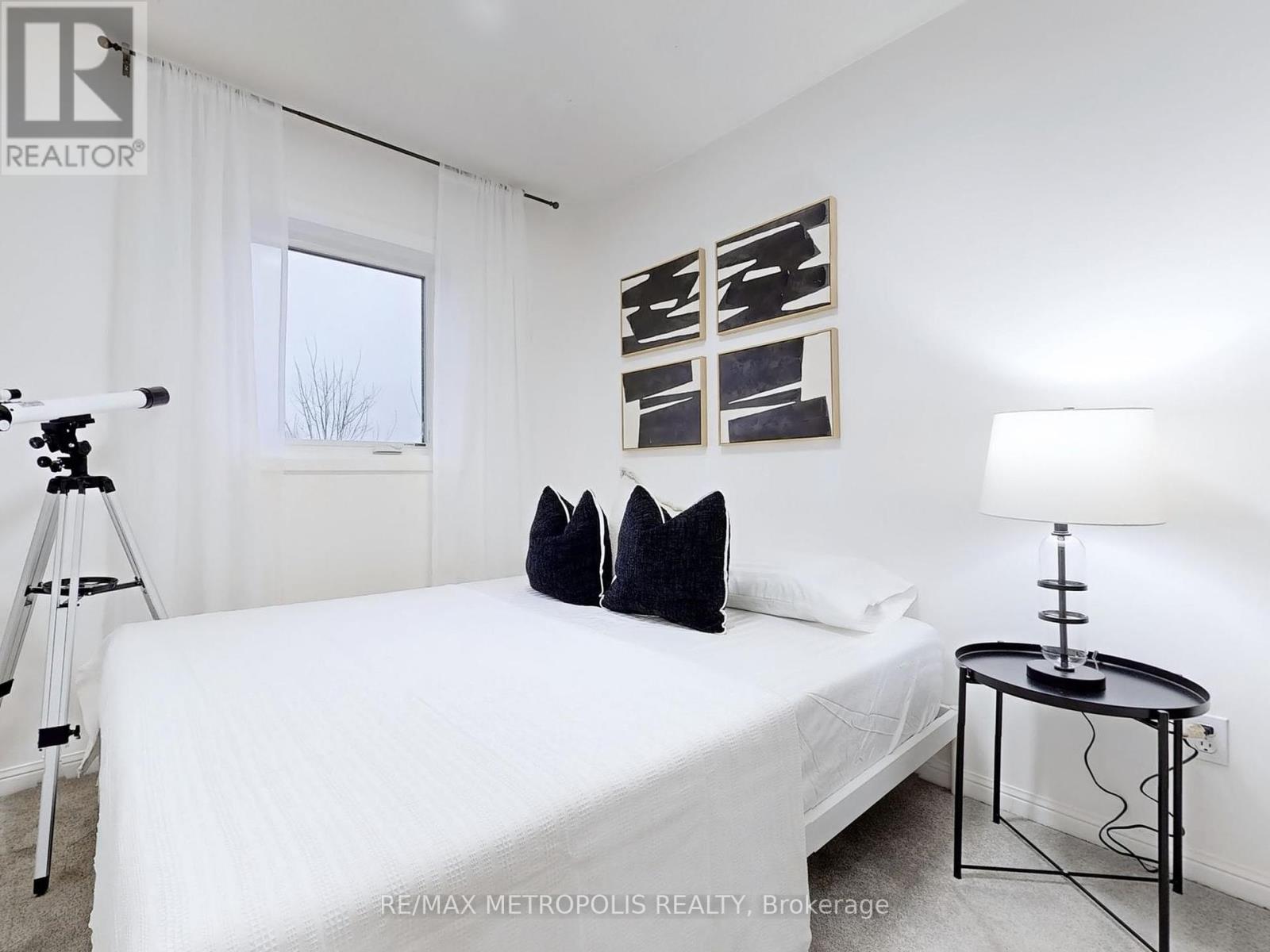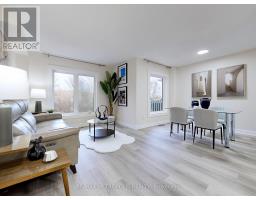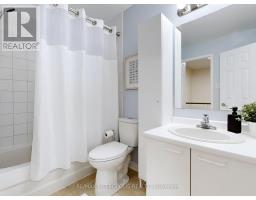583 Bondi Avenue Newmarket, Ontario L3Y 8R7
$798,000
Looking to elevate your living? This move-in ready home is what you are looking for. With tasteful upgrades throughout, functional layout, breathtaking views of ravine lot, this home will suit any lifestyle. Situated in prime location, just minutes to Hwy 404, shopping plazas, walking distance to Magna Centre. Be part of peaceful and friendly neighbourhood! **** EXTRAS **** Upgraded: stove & washer/dryer (2021), windows (2022), fridge (2024), flooring on main level (2024), carpet upstairs (2021), kitchen and range hood (2023), stairs and basement renovations (2022). Pilates equipment, negotiable. (id:50886)
Open House
This property has open houses!
2:00 pm
Ends at:4:00 pm
2:00 pm
Ends at:4:00 pm
Property Details
| MLS® Number | N10420411 |
| Property Type | Single Family |
| Community Name | Gorham-College Manor |
| AmenitiesNearBy | Park, Public Transit |
| CommunityFeatures | Community Centre |
| Features | Conservation/green Belt |
| ParkingSpaceTotal | 2 |
| ViewType | View |
Building
| BathroomTotal | 2 |
| BedroomsAboveGround | 3 |
| BedroomsTotal | 3 |
| BasementDevelopment | Finished |
| BasementFeatures | Walk Out |
| BasementType | N/a (finished) |
| ConstructionStyleAttachment | Attached |
| CoolingType | Central Air Conditioning |
| ExteriorFinish | Brick |
| FoundationType | Concrete |
| HalfBathTotal | 1 |
| HeatingFuel | Natural Gas |
| HeatingType | Forced Air |
| StoriesTotal | 2 |
| SizeInterior | 1099.9909 - 1499.9875 Sqft |
| Type | Row / Townhouse |
| UtilityWater | Municipal Water |
Parking
| Attached Garage |
Land
| Acreage | No |
| FenceType | Fenced Yard |
| LandAmenities | Park, Public Transit |
| Sewer | Sanitary Sewer |
| SizeDepth | 88 Ft ,3 In |
| SizeFrontage | 18 Ft |
| SizeIrregular | 18 X 88.3 Ft |
| SizeTotalText | 18 X 88.3 Ft |
Rooms
| Level | Type | Length | Width | Dimensions |
|---|---|---|---|---|
| Second Level | Primary Bedroom | 3.45 m | 3.2 m | 3.45 m x 3.2 m |
| Second Level | Bedroom 2 | 3.1 m | 2.55 m | 3.1 m x 2.55 m |
| Second Level | Bedroom 3 | 2.71 m | 2.6 m | 2.71 m x 2.6 m |
| Second Level | Bathroom | Measurements not available | ||
| Basement | Exercise Room | Measurements not available | ||
| Main Level | Foyer | Measurements not available | ||
| Main Level | Dining Room | 2.94 m | 2.2 m | 2.94 m x 2.2 m |
| Main Level | Living Room | 4.47 m | 3.02 m | 4.47 m x 3.02 m |
| Main Level | Kitchen | 2.93 m | 3.18 m | 2.93 m x 3.18 m |
| Main Level | Eating Area | 2.07 m | 3.18 m | 2.07 m x 3.18 m |
Utilities
| Cable | Available |
| Sewer | Available |
Interested?
Contact us for more information
Kseniya Oleksan Korolova
Broker
8321 Kennedy Rd #21-22
Markham, Ontario L3R 5N4



































