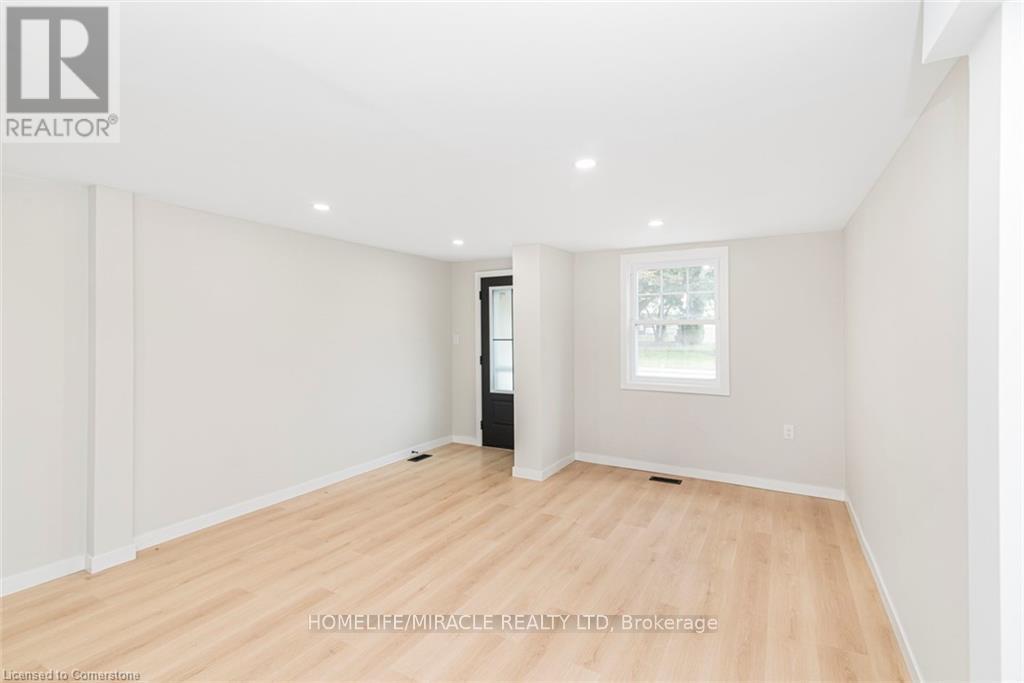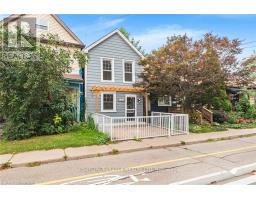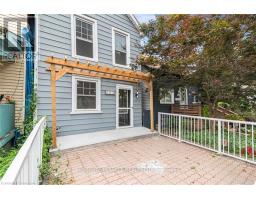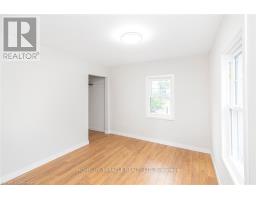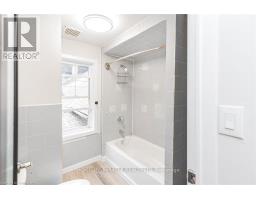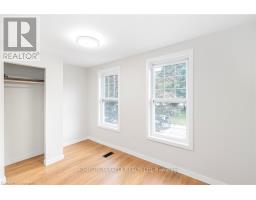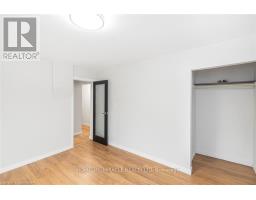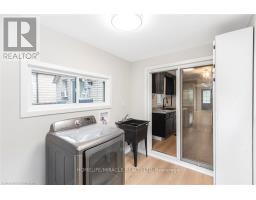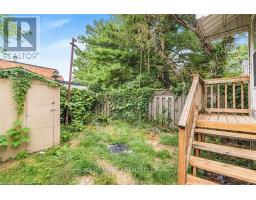583 John Street Hamilton, Ontario L8L 4S2
$499,999
Don't miss this unbeatable opportunity to own this 2 story detached home in the north end waterfront community of Hamilton ! This 3-bedroom, 2 full washroom home is priced to sell fast. Featuring modern upgrades like smooth ceilings, pot lights, laminate flooring and hardwood on second floor, this home offers a bright, open-concept layout perfect for entertaining. Lots of potential with walkout basement. Enjoy a low-maintenance backyard and prime location near parks, trails and harbor. Act fast-this steal won't last long! RSA (id:50886)
Property Details
| MLS® Number | X11912196 |
| Property Type | Single Family |
| Community Name | North End |
Building
| Bathroom Total | 2 |
| Bedrooms Above Ground | 3 |
| Bedrooms Total | 3 |
| Basement Development | Unfinished |
| Basement Type | N/a (unfinished) |
| Construction Style Attachment | Detached |
| Exterior Finish | Aluminum Siding |
| Foundation Type | Stone |
| Heating Fuel | Natural Gas |
| Heating Type | Forced Air |
| Stories Total | 2 |
| Type | House |
| Utility Water | Municipal Water |
Land
| Acreage | No |
| Sewer | Sanitary Sewer |
| Size Depth | 74 Ft |
| Size Frontage | 19 Ft ,1 In |
| Size Irregular | 19.14 X 74 Ft |
| Size Total Text | 19.14 X 74 Ft |
Rooms
| Level | Type | Length | Width | Dimensions |
|---|---|---|---|---|
| Second Level | Bedroom | 3.69 m | 2.47 m | 3.69 m x 2.47 m |
| Second Level | Primary Bedroom | 2.77 m | 3.69 m | 2.77 m x 3.69 m |
| Second Level | Bedroom | 2.37 m | 2.92 m | 2.37 m x 2.92 m |
| Second Level | Bathroom | Measurements not available | ||
| Main Level | Living Room | 3.96 m | 3.59 m | 3.96 m x 3.59 m |
| Main Level | Dining Room | 3.96 m | 3.59 m | 3.96 m x 3.59 m |
| Main Level | Kitchen | 2.77 m | 4.05 m | 2.77 m x 4.05 m |
| Main Level | Mud Room | 1.85 m | 2.77 m | 1.85 m x 2.77 m |
| Main Level | Bathroom | 1.55 m | 2.52 m | 1.55 m x 2.52 m |
https://www.realtor.ca/real-estate/27776898/583-john-street-hamilton-north-end-north-end
Contact Us
Contact us for more information
Ajay Shah
Broker of Record
(416) 809-2555
www.homekey123.com/
11a-5010 Steeles Ave. West
Toronto, Ontario M9V 5C6
(416) 747-9777
(416) 747-7135
www.homelifemiracle.com/













