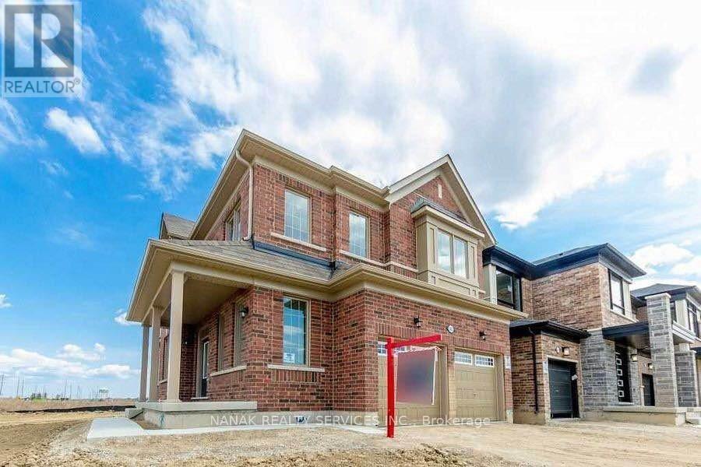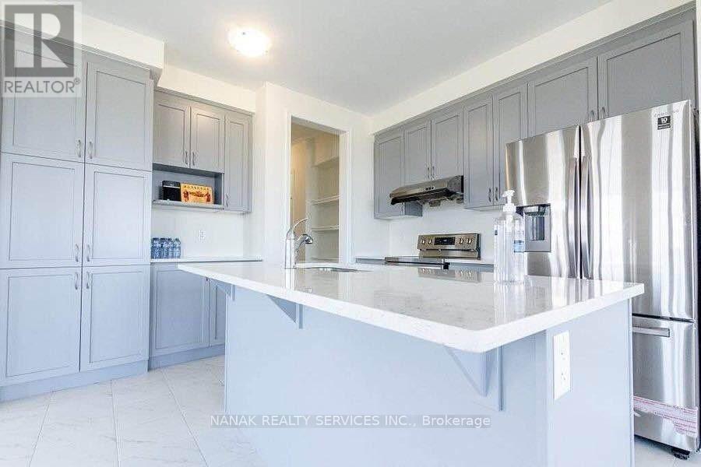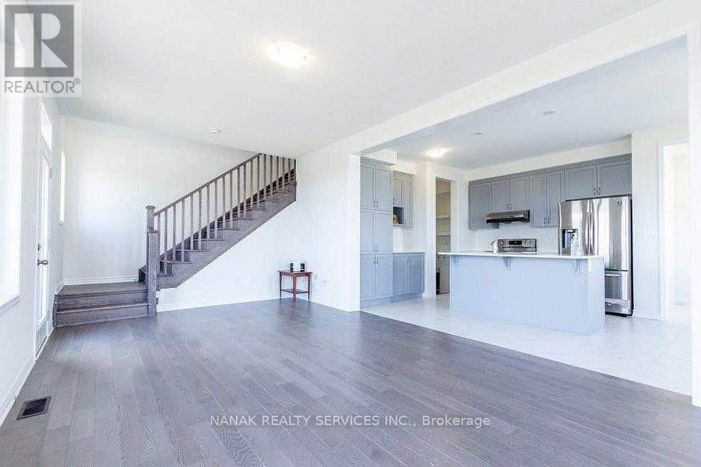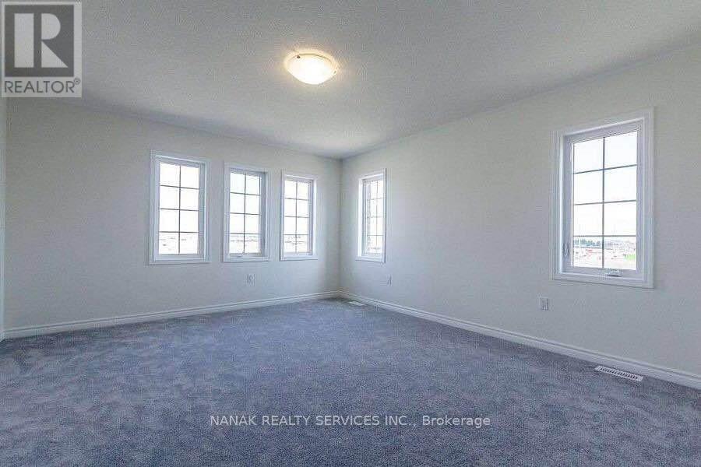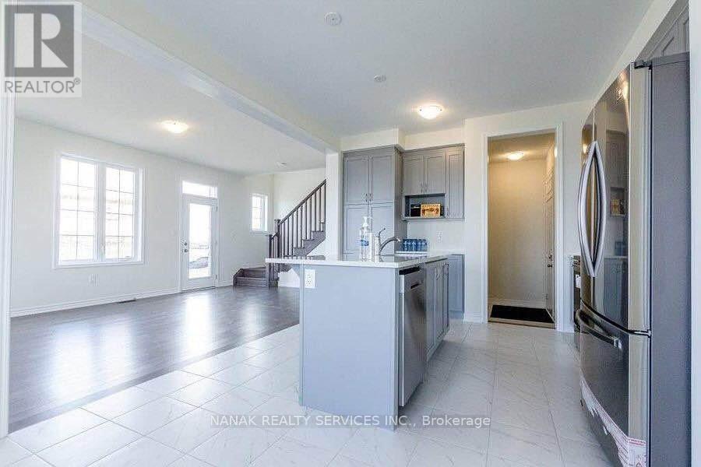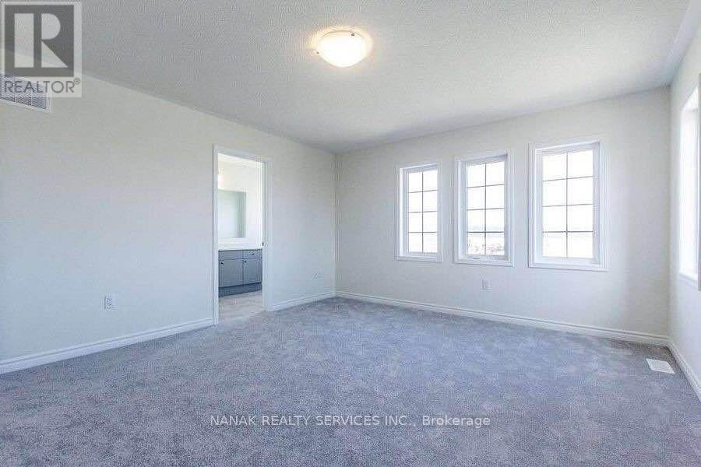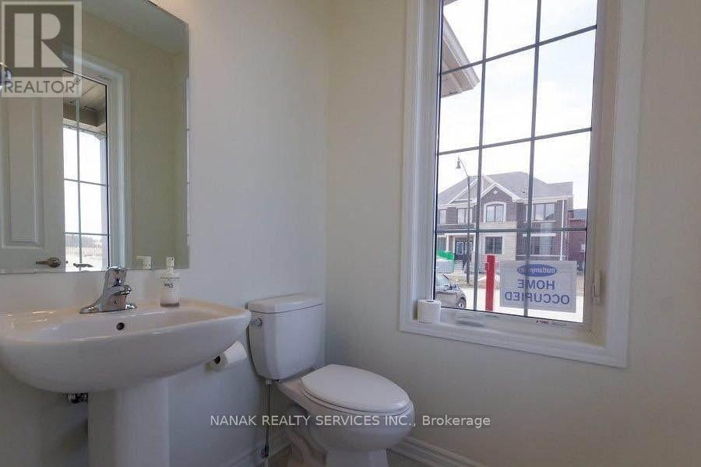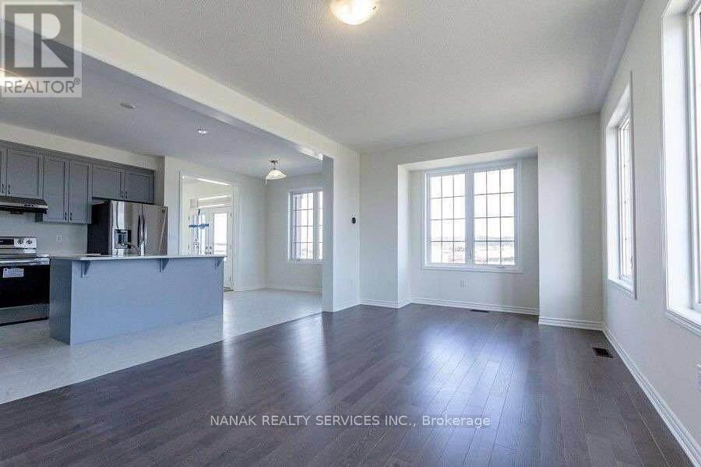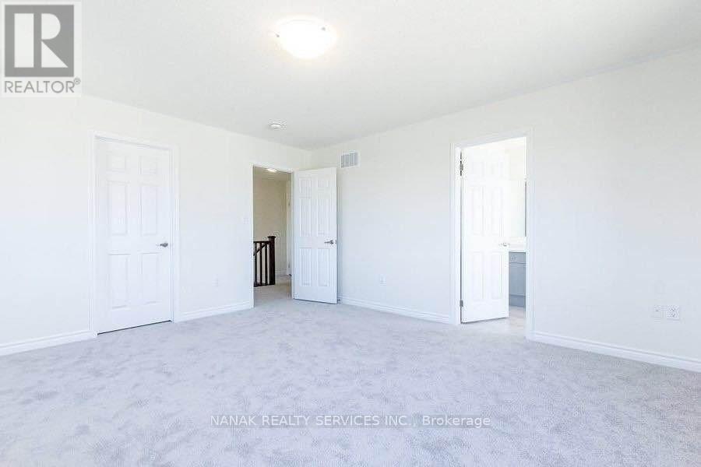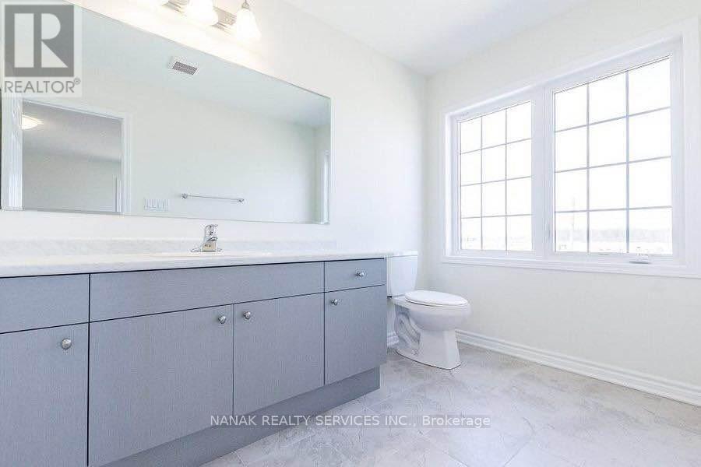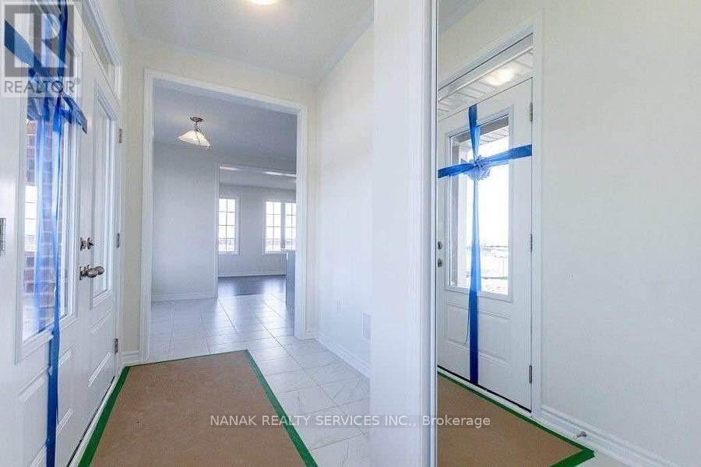583 Queen Mary Drive Brampton, Ontario L7A 5H3
$3,500 Monthly
Fully detached home with Double Car Garage, 4-bedrooms, 3 Full bathrooms upstairs & 4 Car Parking. Corner Home on (Mayfield & Queenmary), No House At The Back, Very Bright, Open Concept Layout, Lots Of Natural Light Ideal for families seeking comfort, space, and functionality. Modern Kitchen with Granite Countertops, Centre island, features stainless steel appliances and abundant cabinetry perfect for cooking and entertaining. Upstairs four spacious bedrooms, 3 full bathrooms and Laundry. Conveniently located just minutes from 410 highway, top-rated schools, parks, this home delivers both lifestyle and location in The High Demand Brampton Northwest Area. (id:50886)
Property Details
| MLS® Number | W12542030 |
| Property Type | Single Family |
| Community Name | Northwest Brampton |
| Amenities Near By | Schools, Park, Public Transit |
| Equipment Type | Water Heater |
| Features | In Suite Laundry |
| Parking Space Total | 4 |
| Rental Equipment Type | Water Heater |
Building
| Bathroom Total | 4 |
| Bedrooms Above Ground | 4 |
| Bedrooms Total | 4 |
| Appliances | Garage Door Opener Remote(s), Dryer, Stove, Washer, Refrigerator |
| Basement Features | Apartment In Basement |
| Basement Type | N/a |
| Construction Style Attachment | Detached |
| Cooling Type | Central Air Conditioning |
| Exterior Finish | Brick, Stone |
| Flooring Type | Hardwood |
| Foundation Type | Concrete |
| Half Bath Total | 1 |
| Heating Fuel | Natural Gas |
| Heating Type | Forced Air |
| Stories Total | 2 |
| Size Interior | 2,000 - 2,500 Ft2 |
| Type | House |
| Utility Water | Municipal Water |
Parking
| Garage |
Land
| Acreage | No |
| Land Amenities | Schools, Park, Public Transit |
| Sewer | Sanitary Sewer |
| Size Depth | 90 Ft ,2 In |
| Size Frontage | 41 Ft ,6 In |
| Size Irregular | 41.5 X 90.2 Ft |
| Size Total Text | 41.5 X 90.2 Ft|under 1/2 Acre |
Rooms
| Level | Type | Length | Width | Dimensions |
|---|---|---|---|---|
| Second Level | Primary Bedroom | 4.57 m | 4.14 m | 4.57 m x 4.14 m |
| Second Level | Bedroom 2 | 3.2 m | 3.1 m | 3.2 m x 3.1 m |
| Second Level | Bedroom 3 | 3.62 m | 3.048 m | 3.62 m x 3.048 m |
| Second Level | Bedroom 4 | 3.16 m | 3.048 m | 3.16 m x 3.048 m |
| Second Level | Laundry Room | 1 m | 1 m | 1 m x 1 m |
| Main Level | Kitchen | 2.62 m | 3.71 m | 2.62 m x 3.71 m |
| Main Level | Eating Area | 3.53 m | 2.77 m | 3.53 m x 2.77 m |
| Main Level | Great Room | 6.15 m | 3.53 m | 6.15 m x 3.53 m |
Contact Us
Contact us for more information
Harvinder Singh
Broker of Record
nanakrealtyservices.com/
www.facebook.com/sellwithharv
twitter.com/sellwithharv
www.linkedin.com/in/sellwithharv/
240 Humberline Dr Unit 201
Toronto, Ontario M9W 5X1
(416) 953-6700
(416) 953-6701
HTTP://www.nanakrealtyservices.com

