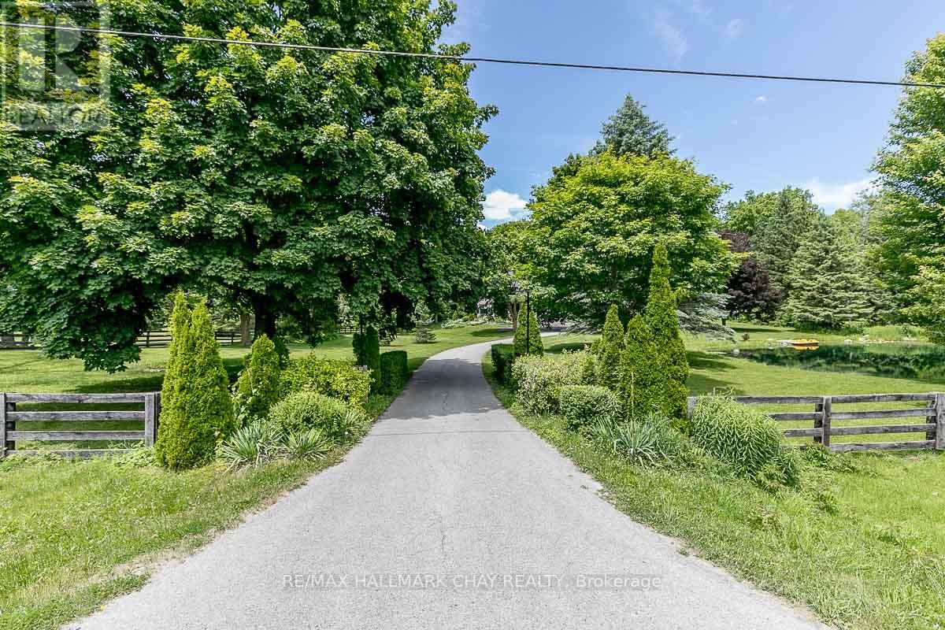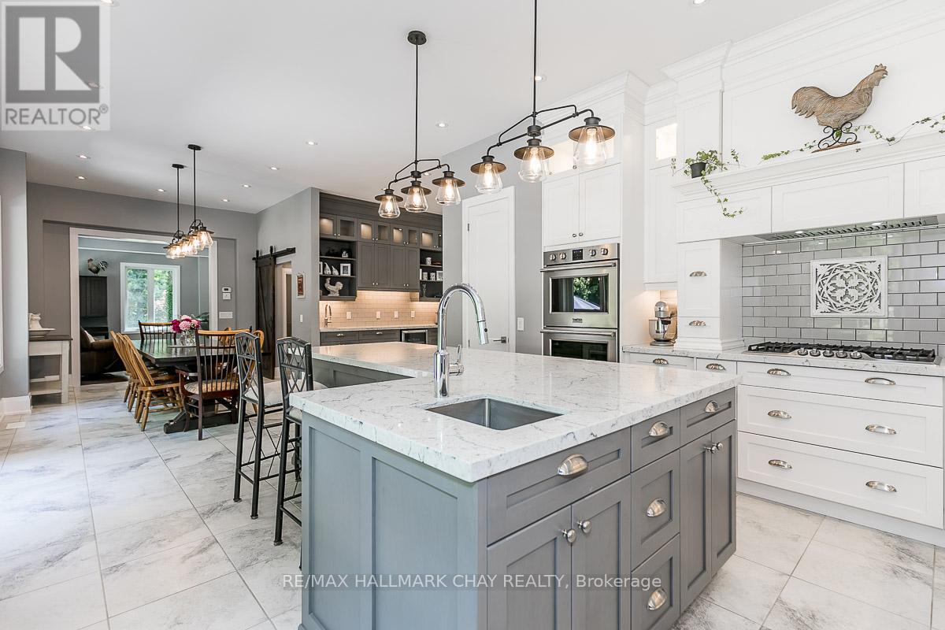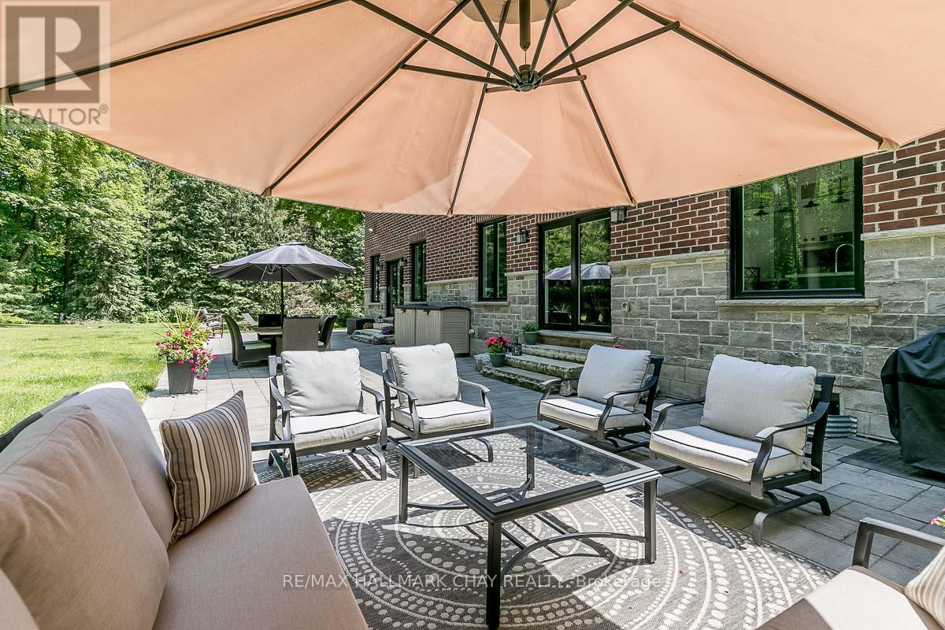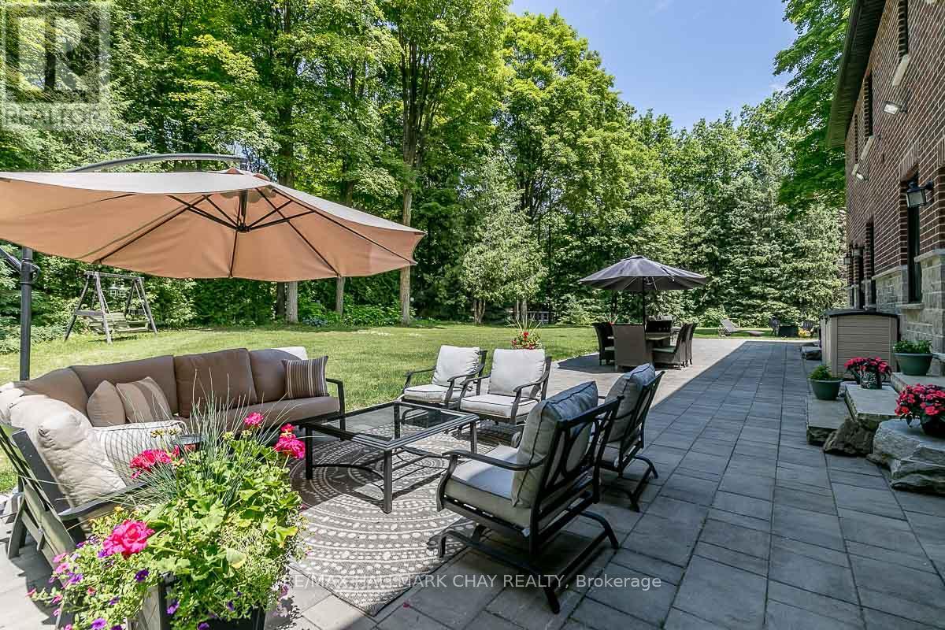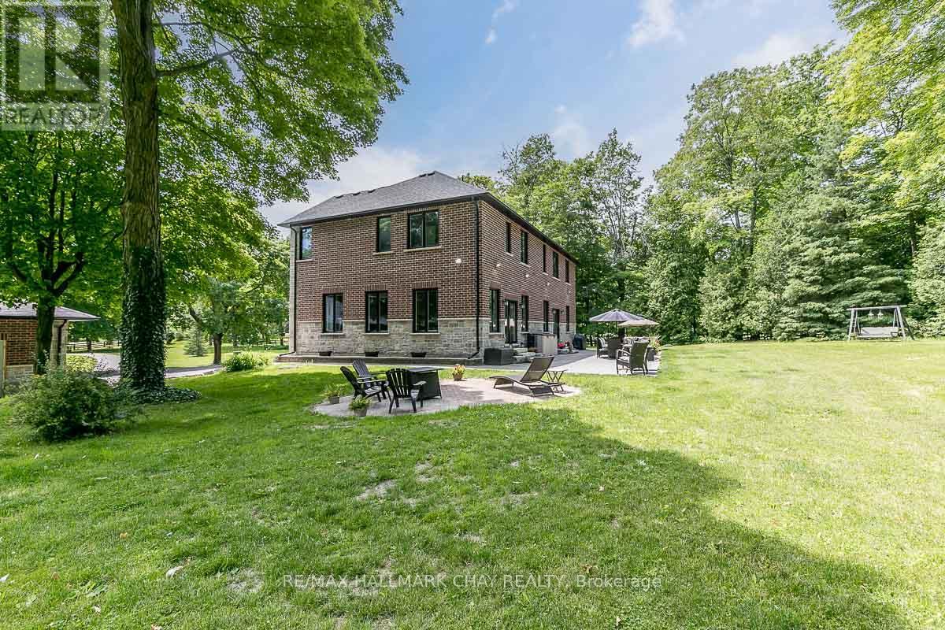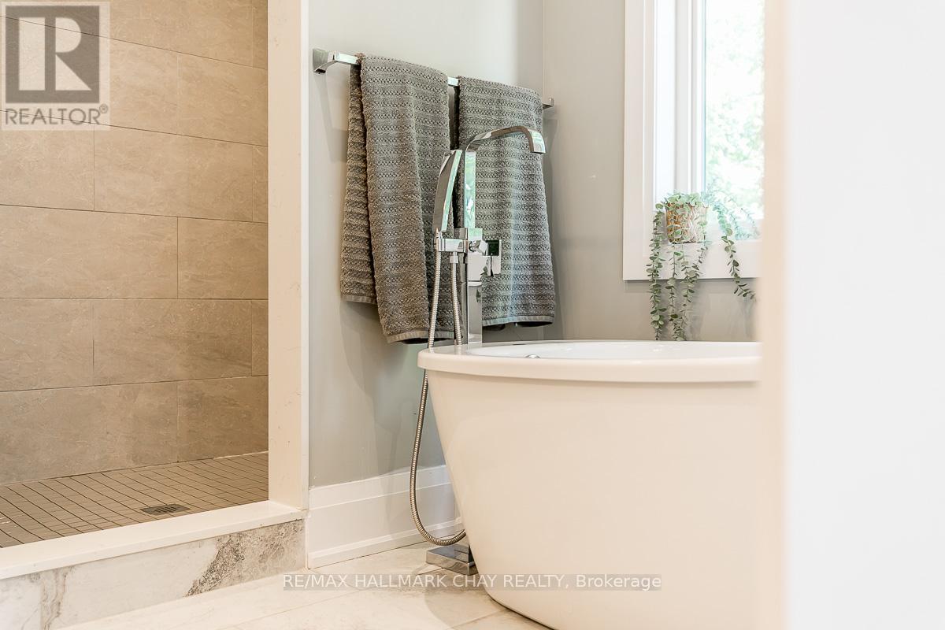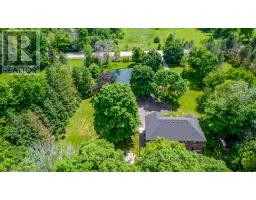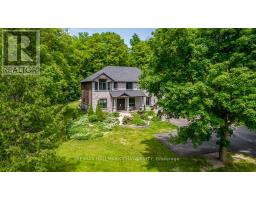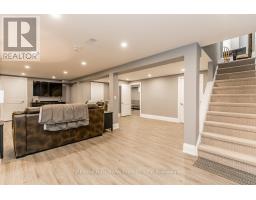5834 2nd Line New Tecumseth, Ontario L0G 1T0
$2,599,000
You're immediately welcomed as you drive through the scenic front entrance & past the pond to this newly built custom home on 5 idyllic acres of gorgeous New Tecumseth countryside. The landscaped grounds & manicured lawns lead to the massive 5 car garage & beautiful stone & brick exterior of this lovely estate. Step inside through the inviting foyer to the 10' ceilings, & enjoy the thoughtful, free flowing floor plan that leads you effortlessly from one room to the next. An abundance of natural light & breathtaking nature views can be enjoyed from every room and window. Custom gourmet kitchen with built-in appliances & immediate access to the back patio & scenic forested area. Leaving for work? Don't forget to grab a hot drink for the road at the convenient coffee bar as you head out. Huge great room for you to utilize as you see fit - ideal for cozy family movie nights, unforgettable Christmas mornings, or invite the boys over to watch the big game! The primary bedroom boasts a soaring cathedral ceiling, 5pc ensuite, and spacious walk-in closet. All bedrooms feature walk-in closets & private ensuite baths. Plenty of room for the whole family to retreat to their own space but come together for family time/meals whether inside or out. Each season offers a chance to explore and enjoy the beauty that this 5 acres has to offer (id:50886)
Property Details
| MLS® Number | N11984787 |
| Property Type | Single Family |
| Community Name | Rural New Tecumseth |
| Community Features | Community Centre, School Bus |
| Equipment Type | Propane Tank |
| Features | Wooded Area, Carpet Free |
| Parking Space Total | 15 |
| Rental Equipment Type | Propane Tank |
| Structure | Patio(s), Shed |
Building
| Bathroom Total | 7 |
| Bedrooms Above Ground | 5 |
| Bedrooms Below Ground | 1 |
| Bedrooms Total | 6 |
| Amenities | Fireplace(s) |
| Appliances | Garage Door Opener Remote(s), Oven - Built-in |
| Basement Development | Finished |
| Basement Type | N/a (finished) |
| Construction Style Attachment | Detached |
| Cooling Type | Central Air Conditioning |
| Exterior Finish | Brick, Stone |
| Fireplace Present | Yes |
| Fireplace Total | 1 |
| Flooring Type | Ceramic, Vinyl, Hardwood |
| Foundation Type | Poured Concrete |
| Half Bath Total | 1 |
| Heating Fuel | Propane |
| Heating Type | Forced Air |
| Stories Total | 2 |
| Size Interior | 3,500 - 5,000 Ft2 |
| Type | House |
| Utility Water | Dug Well |
Parking
| Detached Garage |
Land
| Acreage | Yes |
| Sewer | Septic System |
| Size Depth | 910 Ft |
| Size Frontage | 245 Ft |
| Size Irregular | 245 X 910 Ft |
| Size Total Text | 245 X 910 Ft|5 - 9.99 Acres |
| Surface Water | Lake/pond |
Rooms
| Level | Type | Length | Width | Dimensions |
|---|---|---|---|---|
| Second Level | Primary Bedroom | 6.1 m | 6.1 m | 6.1 m x 6.1 m |
| Second Level | Bedroom 2 | 3.96 m | 4.27 m | 3.96 m x 4.27 m |
| Second Level | Bedroom 3 | 4.27 m | 3.66 m | 4.27 m x 3.66 m |
| Second Level | Bedroom 4 | 3.96 m | 4.09 m | 3.96 m x 4.09 m |
| Basement | Recreational, Games Room | 9.58 m | 6.22 m | 9.58 m x 6.22 m |
| Basement | Bedroom | 5 m | 3.48 m | 5 m x 3.48 m |
| Main Level | Foyer | 5.18 m | 4.6 m | 5.18 m x 4.6 m |
| Main Level | Kitchen | 6.4 m | 3.66 m | 6.4 m x 3.66 m |
| Main Level | Dining Room | 4.27 m | 3.05 m | 4.27 m x 3.05 m |
| Main Level | Great Room | 9.75 m | 6.1 m | 9.75 m x 6.1 m |
| Main Level | Bedroom 5 | 3 m | 3.05 m | 3 m x 3.05 m |
https://www.realtor.ca/real-estate/27944264/5834-2nd-line-new-tecumseth-rural-new-tecumseth
Contact Us
Contact us for more information
Kyle Butcher
Salesperson
(905) 936-2500
www.youtube.com/embed/hrvZaFa5EY4
www.butcherteam.com/
www.facebook.com/butcherteam
twitter.com/TheButcherTeam
www.linkedin.com/profile/view?id=434830929&trk=nav_responsive_tab_profile
(905) 936-3500
(905) 936-5356
HTTP://www.remaxchay.com
Craig Butcher
Broker
(905) 936-2500
www.youtube.com/embed/Mse1Jku7HJE
www.butcherteam.com/
www.facebook.com/butcherteam
www.linkedin.com/pub/craig-butcher/7/187/229
(905) 936-3500
(905) 936-5356
HTTP://www.remaxchay.com





