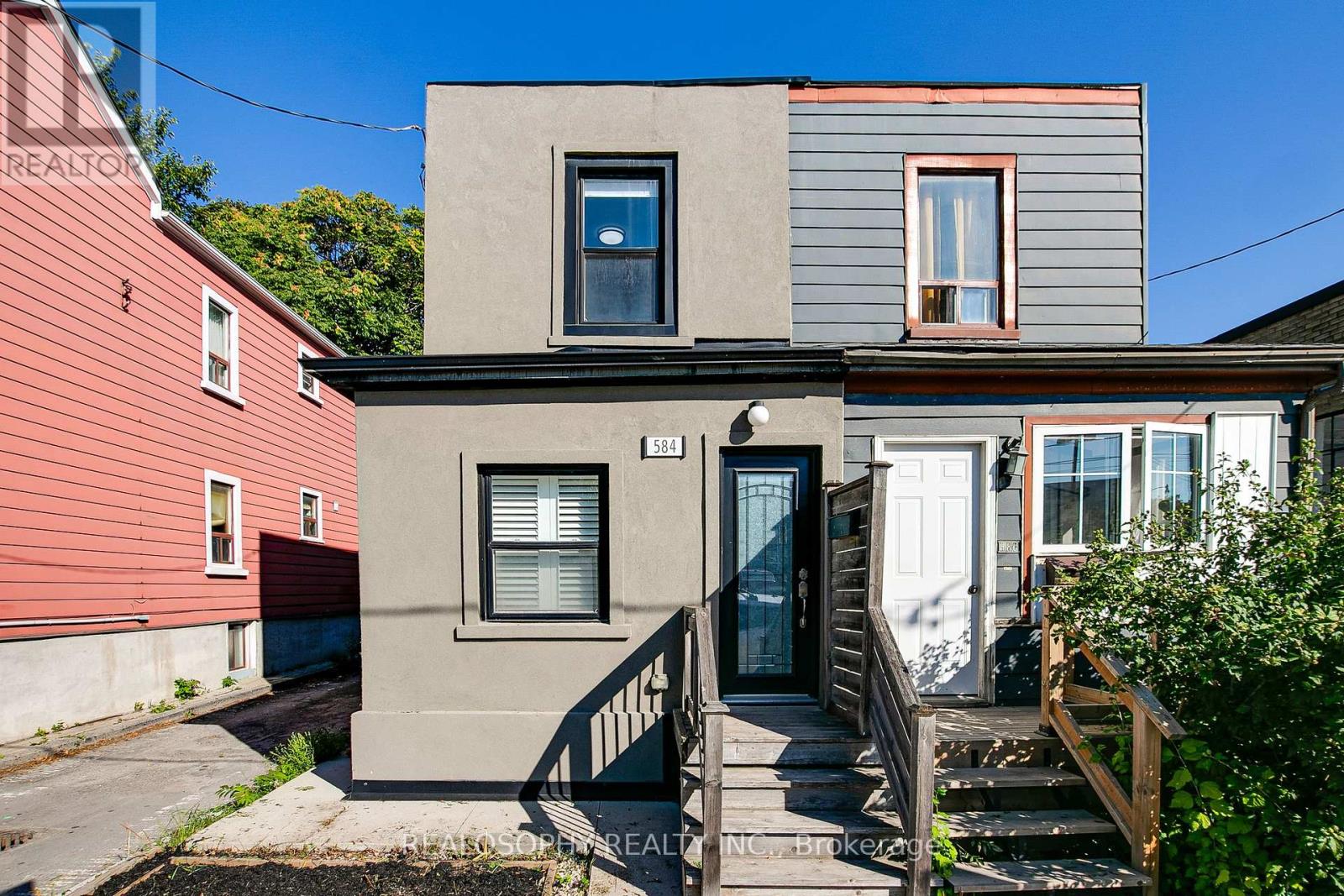584 Eastern Avenue Toronto, Ontario M4M 1E1
$3,995 Monthly
Modern luxury meets classic charm. This stunning home boasts an open concept layout, 9ft ceilings, and hardwood floors throughout, providing a spacious and inviting atmosphere that's perfect for family living and entertaining. The kitchen features quartz countertops , S/S Appliances ,and a convenient walkout to your private backyard. The finished basement with high ceilings adds an extra layer of versatility to your living space. Two Parking Spots Via Laneway! Steps from the area's best shops, restaurants, schools, and parks. Experience the vibrant community and the ease of urban living right at your doorstep. Easy access to public transit , Gardiner, DVP. (id:50886)
Property Details
| MLS® Number | E12383816 |
| Property Type | Single Family |
| Community Name | South Riverdale |
| Equipment Type | Water Heater |
| Features | Lane |
| Parking Space Total | 2 |
| Rental Equipment Type | Water Heater |
Building
| Bathroom Total | 2 |
| Bedrooms Above Ground | 2 |
| Bedrooms Below Ground | 1 |
| Bedrooms Total | 3 |
| Appliances | Dishwasher, Dryer, Stove, Washer, Refrigerator |
| Basement Development | Finished |
| Basement Type | N/a (finished) |
| Construction Style Attachment | Semi-detached |
| Cooling Type | Central Air Conditioning |
| Exterior Finish | Stucco |
| Flooring Type | Tile, Hardwood, Laminate |
| Heating Fuel | Natural Gas |
| Heating Type | Forced Air |
| Stories Total | 2 |
| Size Interior | 700 - 1,100 Ft2 |
| Type | House |
| Utility Water | Municipal Water |
Parking
| No Garage |
Land
| Acreage | No |
| Sewer | Sanitary Sewer |
Rooms
| Level | Type | Length | Width | Dimensions |
|---|---|---|---|---|
| Second Level | Primary Bedroom | 3.51 m | 3.25 m | 3.51 m x 3.25 m |
| Second Level | Bedroom 2 | 3.51 m | 3.28 m | 3.51 m x 3.28 m |
| Second Level | Den | 2.41 m | 1.63 m | 2.41 m x 1.63 m |
| Basement | Recreational, Games Room | 6.4 m | 2 m | 6.4 m x 2 m |
| Basement | Laundry Room | 2.79 m | 2.46 m | 2.79 m x 2.46 m |
| Main Level | Mud Room | 2.84 m | 1.7 m | 2.84 m x 1.7 m |
| Main Level | Living Room | 5.13 m | 3.51 m | 5.13 m x 3.51 m |
| Main Level | Dining Room | 3.45 m | 2 m | 3.45 m x 2 m |
| Main Level | Kitchen | 3.56 m | 3.51 m | 3.56 m x 3.51 m |
Contact Us
Contact us for more information
Maria Tikhanina
Broker
1152 Queen Street East
Toronto, Ontario M4M 1L2
(647) 347-7325
(647) 347-7324
www.realosophy.com
John Pasalis
Broker of Record
1152 Queen Street East
Toronto, Ontario M4M 1L2
(647) 347-7325
(647) 347-7324
www.realosophy.com













































