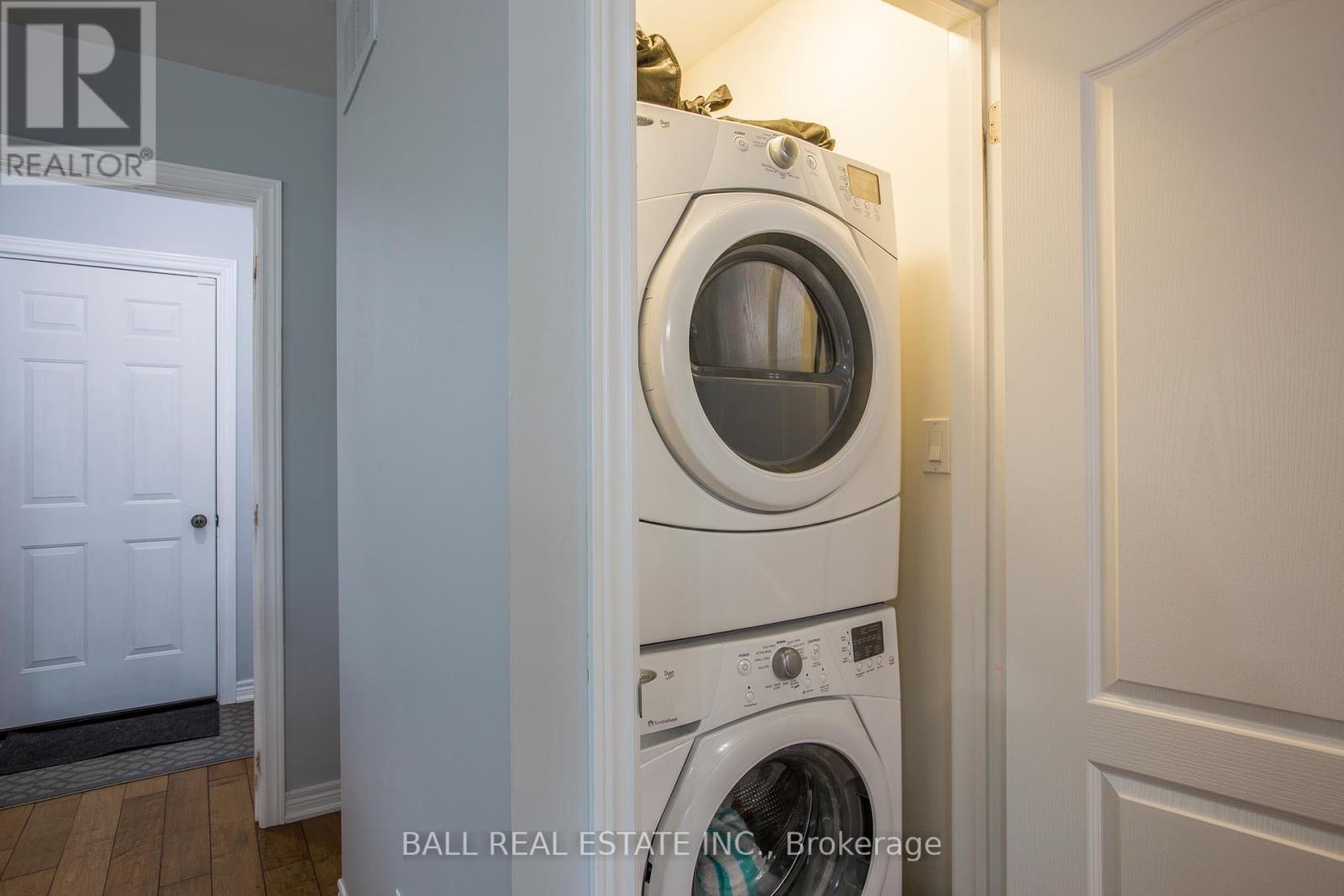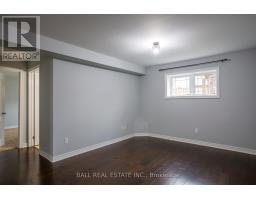584 Grange Way Peterborough, Ontario K9H 0G5
$765,000
Attractive 2 Bedroom Bungalow with Legal Accessory 2 Bedroom Apartment. This property is a great fit for anyone looking to supplement their mortgage with a fully separate 2 Bedroom basement apartment, including Multi-Generational Families, First Time Buyers, Investors, and people Downsizing. Convenient location in the North End, in a quiet family neighbourhood, and close proximity (within walking distance) to Grocery Stores, Banks, Gas Stations, Restaurants, Wal-Mart and much more at Chemong Rd and Towerhill. Both units offer 2 Bedrooms, In-Suite Laundry, well appointed Kitchens, and good natural light. The upper unit also offers 2 bathrooms, a main floor powder room, and a full ensuite. This property also features a fully fenced backyard, private double wide driveway, and attached double garage with 6 parking spaces total. This home has been very well cared for, and is move in-ready! (id:50886)
Property Details
| MLS® Number | X11957491 |
| Property Type | Single Family |
| Community Name | Northcrest |
| Amenities Near By | Public Transit |
| Community Features | School Bus |
| Parking Space Total | 6 |
Building
| Bathroom Total | 3 |
| Bedrooms Above Ground | 2 |
| Bedrooms Below Ground | 2 |
| Bedrooms Total | 4 |
| Appliances | Water Softener, Dishwasher, Dryer, Refrigerator, Stove, Washer |
| Architectural Style | Bungalow |
| Basement Development | Finished |
| Basement Type | Full (finished) |
| Construction Style Attachment | Detached |
| Cooling Type | Central Air Conditioning |
| Exterior Finish | Vinyl Siding |
| Foundation Type | Poured Concrete |
| Half Bath Total | 1 |
| Heating Fuel | Natural Gas |
| Heating Type | Forced Air |
| Stories Total | 1 |
| Type | House |
| Utility Water | Municipal Water |
Parking
| Attached Garage |
Land
| Acreage | No |
| Fence Type | Fenced Yard |
| Land Amenities | Public Transit |
| Sewer | Sanitary Sewer |
| Size Depth | 85 Ft ,3 In |
| Size Frontage | 45 Ft ,11 In |
| Size Irregular | 45.93 X 85.3 Ft |
| Size Total Text | 45.93 X 85.3 Ft |
Rooms
| Level | Type | Length | Width | Dimensions |
|---|---|---|---|---|
| Basement | Bathroom | 1.5 m | 2.96 m | 1.5 m x 2.96 m |
| Basement | Utility Room | 2.71 m | 3.38 m | 2.71 m x 3.38 m |
| Basement | Kitchen | 3.82 m | 3.03 m | 3.82 m x 3.03 m |
| Basement | Recreational, Games Room | 4.96 m | 7.87 m | 4.96 m x 7.87 m |
| Basement | Bedroom 2 | 3.59 m | 4.25 m | 3.59 m x 4.25 m |
| Basement | Bedroom 3 | 3.73 m | 3.91 m | 3.73 m x 3.91 m |
| Main Level | Living Room | 5.13 m | 4.59 m | 5.13 m x 4.59 m |
| Main Level | Kitchen | 5.46 m | 3.02 m | 5.46 m x 3.02 m |
| Main Level | Primary Bedroom | 4.98 m | 4.59 m | 4.98 m x 4.59 m |
| Main Level | Bathroom | 2.93 m | 1.67 m | 2.93 m x 1.67 m |
| Main Level | Bathroom | 1.47 m | 1.64 m | 1.47 m x 1.64 m |
| Main Level | Bedroom | 3.92 m | 3.14 m | 3.92 m x 3.14 m |
https://www.realtor.ca/real-estate/27880412/584-grange-way-peterborough-northcrest-northcrest
Contact Us
Contact us for more information
Eric Mickee
Salesperson
(705) 775-2255
(705) 651-0212
www.ballrealestate.ca/

































































