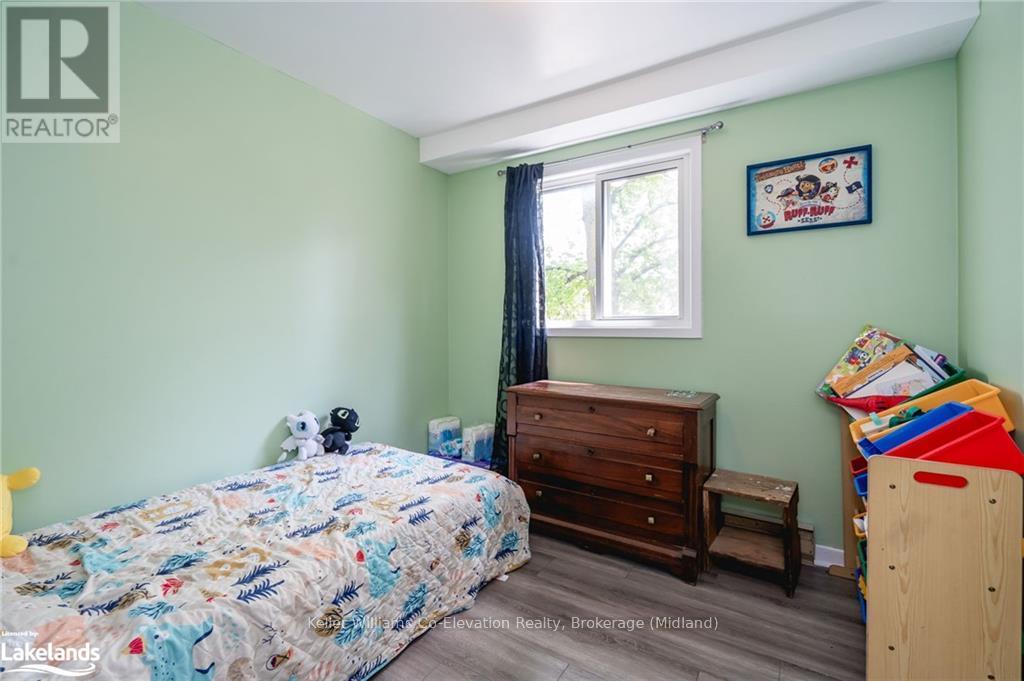584 Tenth Street Collingwood, Ontario L9Y 4C1
$449,000Maintenance, Common Area Maintenance
$435 Monthly
Maintenance, Common Area Maintenance
$435 MonthlyAmazing opportunity in the heart of Collingwood, located close to Downtown Collingwood, Blue Mountain Resort and Georgian Bay. This 3 bedroom townhome condo is the perfect home for a first time home buyer or someone looking to downsize. The home features bright functional kitchen and an open concept living area with a gas fireplace and large patio door for easy access to the well kept enclosed back patio. The upper level offers a spacious primary bedroom, with two additional bedrooms and a 4 piece bathroom. The partially finished basement is perfect for a rec room, home office, additional bedroom for guests or additional storage space. With low monthly condo fees this is maintenance free living at its finest and minutes away from shopping and an endless amount of recreational destinations. (id:50886)
Property Details
| MLS® Number | S10439239 |
| Property Type | Single Family |
| Community Name | Collingwood |
| AmenitiesNearBy | Hospital |
| CommunityFeatures | Pet Restrictions |
| Features | Flat Site, Dry |
| ParkingSpaceTotal | 1 |
| ViewType | City View |
Building
| BathroomTotal | 2 |
| BedroomsAboveGround | 3 |
| BedroomsTotal | 3 |
| Amenities | Fireplace(s) |
| Appliances | Water Heater, Dishwasher, Dryer, Refrigerator, Stove, Washer, Window Coverings |
| BasementDevelopment | Partially Finished |
| BasementType | Full (partially Finished) |
| ExteriorFinish | Shingles, Brick |
| FireProtection | Smoke Detectors |
| FireplacePresent | Yes |
| FireplaceTotal | 1 |
| FoundationType | Concrete |
| HalfBathTotal | 1 |
| HeatingFuel | Natural Gas |
| HeatingType | Baseboard Heaters |
| StoriesTotal | 2 |
| SizeInterior | 899.9921 - 998.9921 Sqft |
| Type | Row / Townhouse |
| UtilityWater | Municipal Water |
Land
| AccessType | Year-round Access |
| Acreage | No |
| FenceType | Fenced Yard |
| LandAmenities | Hospital |
| SizeTotalText | Under 1/2 Acre |
| ZoningDescription | R3 |
Rooms
| Level | Type | Length | Width | Dimensions |
|---|---|---|---|---|
| Second Level | Primary Bedroom | 3.33 m | 5.16 m | 3.33 m x 5.16 m |
| Second Level | Bathroom | Measurements not available | ||
| Second Level | Bedroom | 3.73 m | 2.26 m | 3.73 m x 2.26 m |
| Second Level | Bedroom | 2.72 m | 2.79 m | 2.72 m x 2.79 m |
| Basement | Bathroom | Measurements not available | ||
| Basement | Laundry Room | 2.26 m | 1.65 m | 2.26 m x 1.65 m |
| Basement | Other | 4.67 m | 5.16 m | 4.67 m x 5.16 m |
| Basement | Other | 4.27 m | 3.38 m | 4.27 m x 3.38 m |
| Main Level | Foyer | 5.38 m | 2.03 m | 5.38 m x 2.03 m |
| Main Level | Kitchen | 2.9 m | 3 m | 2.9 m x 3 m |
| Main Level | Dining Room | 2.62 m | 3.45 m | 2.62 m x 3.45 m |
| Main Level | Living Room | 3.3 m | 5.16 m | 3.3 m x 5.16 m |
Utilities
| Cable | Available |
| Wireless | Available |
https://www.realtor.ca/real-estate/27646196/584-tenth-street-collingwood-collingwood
Interested?
Contact us for more information
Lorraine Jordan
Salesperson
372 King St.
Midland, Ontario L4R 3M8
Adam Simpson
Salesperson
372 King St.
Midland, Ontario L4R 3M8







































