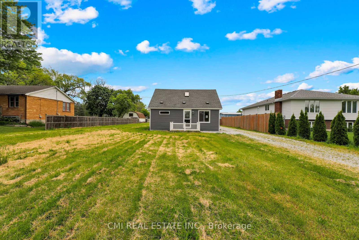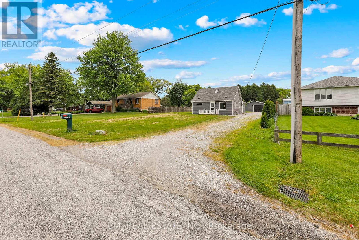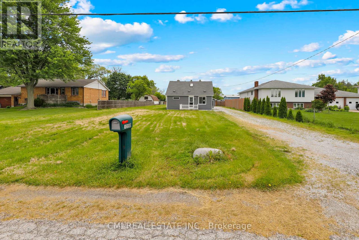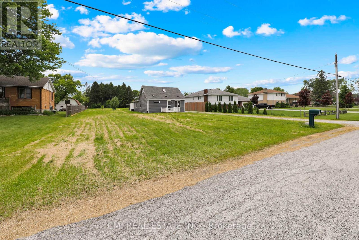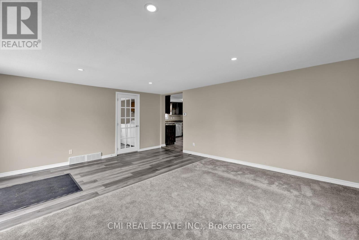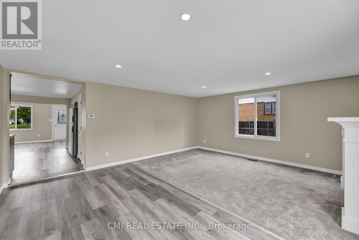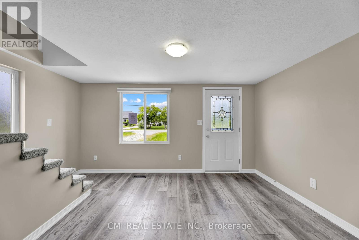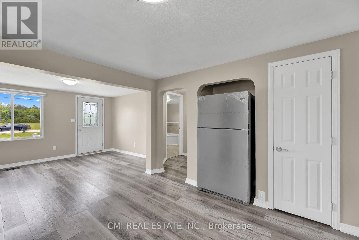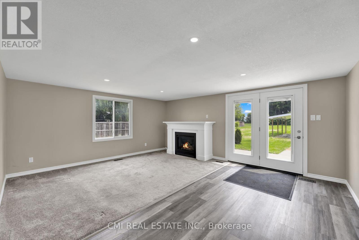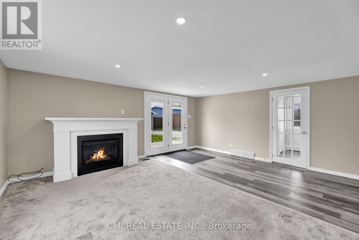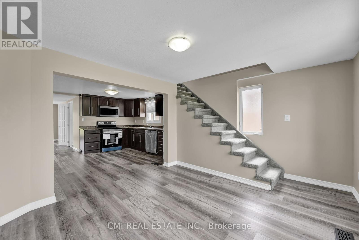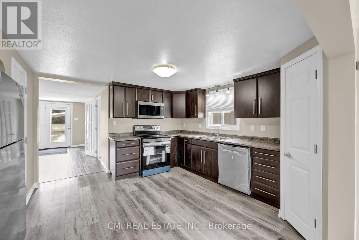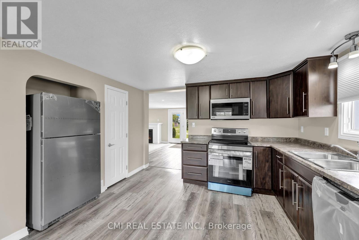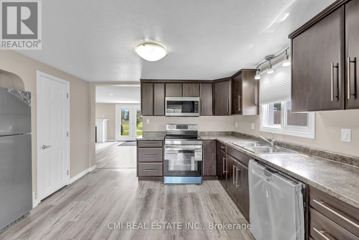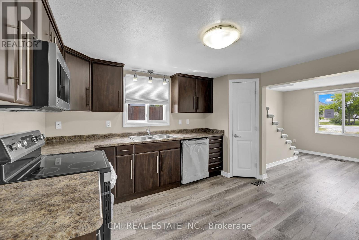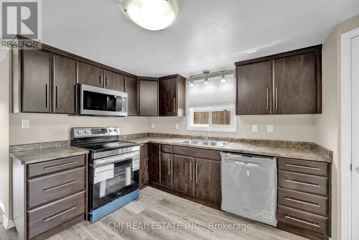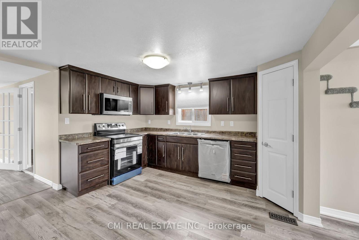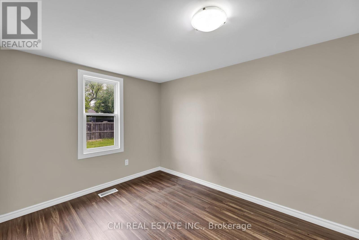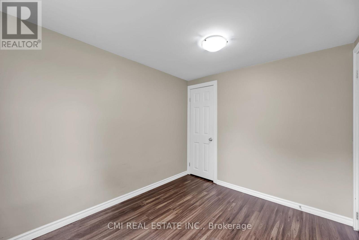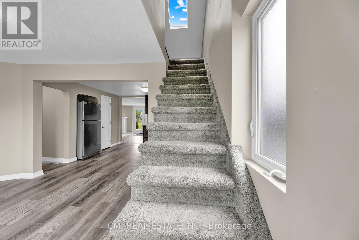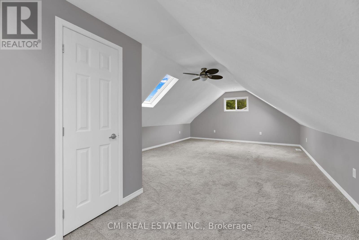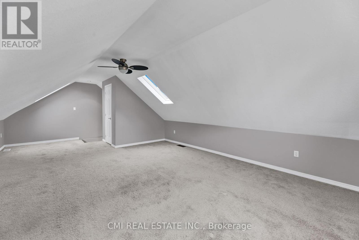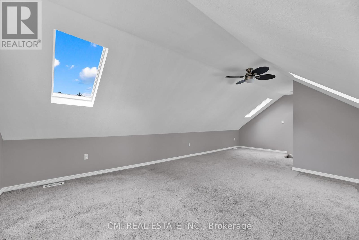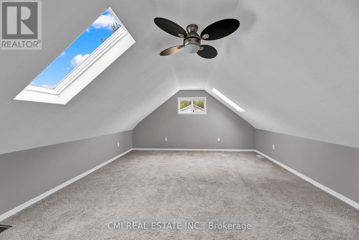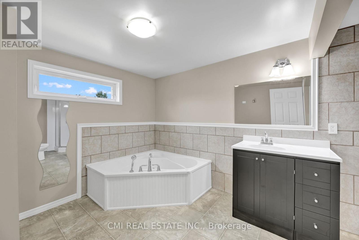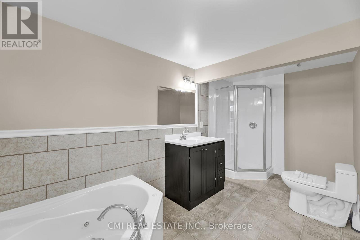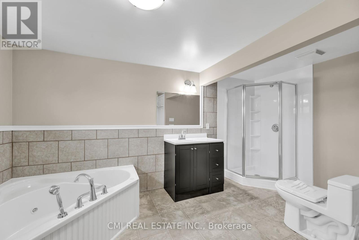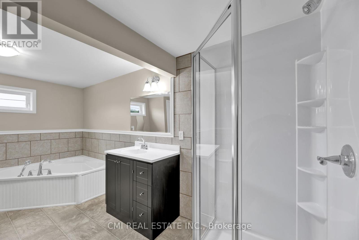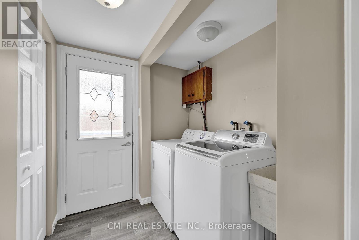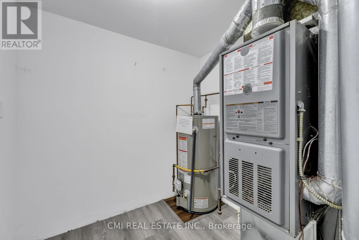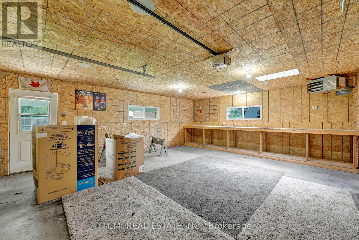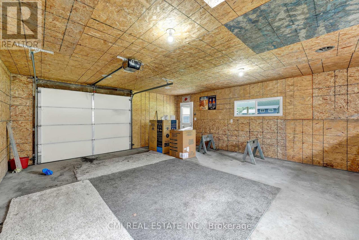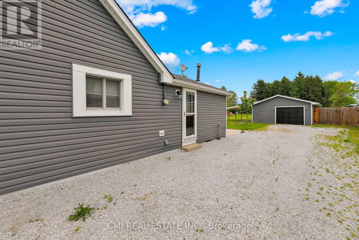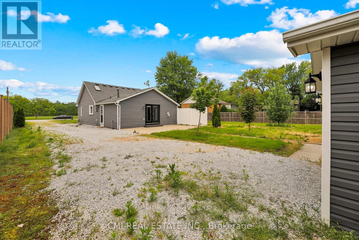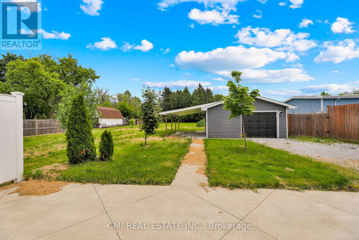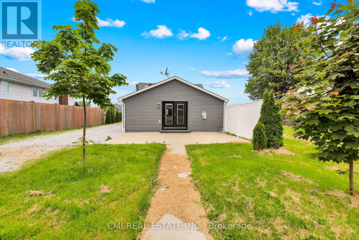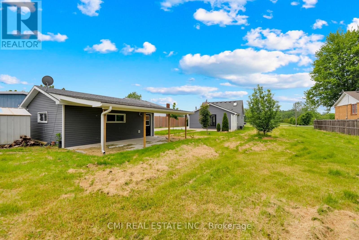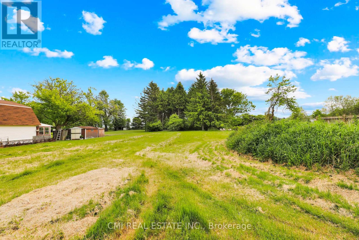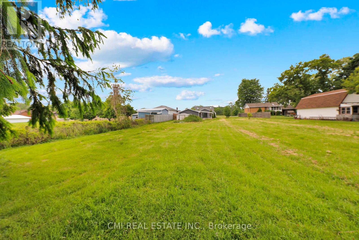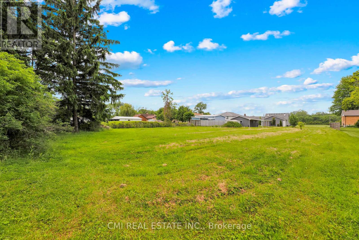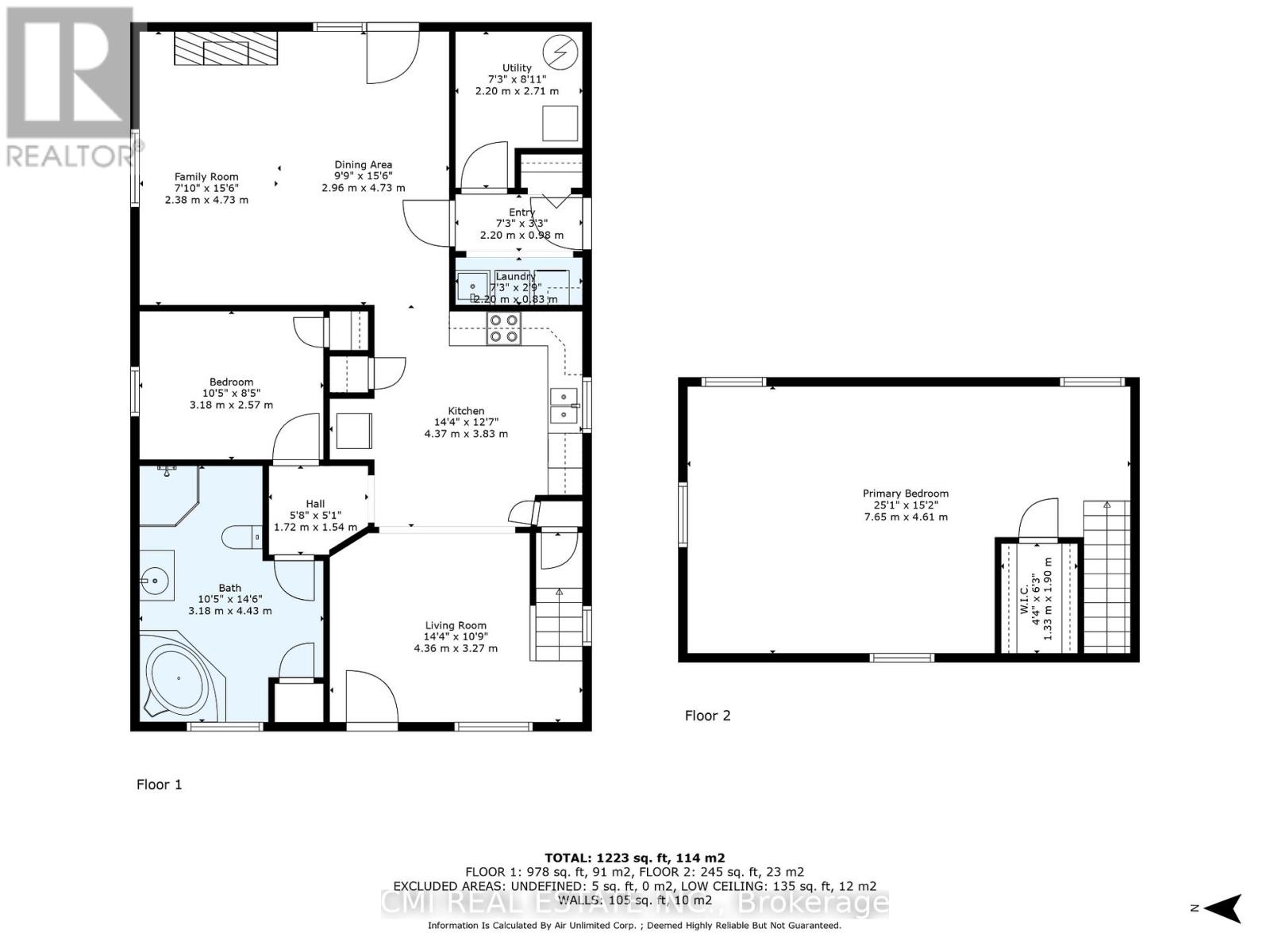5840 Telfer Road Sarnia, Ontario N7T 7H2
$524,900
Your dream farmhouse calls! Nestled on a quiet cul-de-sac, situated on a generous 1.050 acre lot surrounded by mature trees located mins to schools, parks, golf, Airport, recreation, conservation, & Hwy 402. Charming 1.5 storey detached home offering 2 beds, 1 bath just under 1500sqft of living space. Versatile A2 zoning provides for multiple uses. Long gravel driveway offers ample parking for vehicles, RVs, boats & other toys. Detached 2-car garage w/ covered patio space ideal for workshop. *Fully renovated move in ready home* Bright foyer entry w/ laundry. Open family room w/ dining space. Eat-in family kitchen upgraded w/ custom cabinetry, NEW SS appliances, & B/I pantry. Separate living space ideal for family entertainment. Bedroom 2 on the main lvl ideal for in-laws, guests, kids, or home office w/ 4-pc spa style bathroom. Head upstairs to find your spacious sun-lit primary bedroom retreat finished w/ gorgeous sky-lights. Expansive deep backyard perfect for summer family enjoyment & pet lovers! (id:50886)
Property Details
| MLS® Number | X12282045 |
| Property Type | Single Family |
| Community Name | Sarnia |
| Community Features | School Bus |
| Equipment Type | Water Heater |
| Features | Cul-de-sac, Wooded Area, Conservation/green Belt, Guest Suite |
| Parking Space Total | 12 |
| Rental Equipment Type | Water Heater |
| Structure | Patio(s), Porch |
Building
| Bathroom Total | 1 |
| Bedrooms Above Ground | 2 |
| Bedrooms Total | 2 |
| Age | 51 To 99 Years |
| Appliances | Water Heater |
| Basement Type | Crawl Space |
| Construction Style Attachment | Detached |
| Cooling Type | Central Air Conditioning |
| Exterior Finish | Vinyl Siding |
| Fire Protection | Controlled Entry |
| Fireplace Present | Yes |
| Foundation Type | Block |
| Heating Fuel | Natural Gas |
| Heating Type | Forced Air |
| Stories Total | 2 |
| Size Interior | 1,100 - 1,500 Ft2 |
| Type | House |
| Utility Water | Municipal Water |
Parking
| Detached Garage | |
| Garage |
Land
| Acreage | No |
| Landscape Features | Landscaped |
| Sewer | Septic System |
| Size Depth | 495 Ft |
| Size Frontage | 88 Ft |
| Size Irregular | 88 X 495 Ft |
| Size Total Text | 88 X 495 Ft|1/2 - 1.99 Acres |
| Zoning Description | A2 |
Rooms
| Level | Type | Length | Width | Dimensions |
|---|---|---|---|---|
| Second Level | Primary Bedroom | 7.65 m | 4.61 m | 7.65 m x 4.61 m |
| Main Level | Foyer | 2.2 m | 0.98 m | 2.2 m x 0.98 m |
| Main Level | Laundry Room | 2.2 m | 0.83 m | 2.2 m x 0.83 m |
| Main Level | Dining Room | 2.96 m | 4.73 m | 2.96 m x 4.73 m |
| Main Level | Family Room | 2.38 m | 4.73 m | 2.38 m x 4.73 m |
| Main Level | Kitchen | 4.37 m | 3.83 m | 4.37 m x 3.83 m |
| Main Level | Living Room | 4.36 m | 3.27 m | 4.36 m x 3.27 m |
| Main Level | Bedroom 2 | 3.18 m | 2.57 m | 3.18 m x 2.57 m |
| Main Level | Utility Room | 2.2 m | 2.71 m | 2.2 m x 2.71 m |
https://www.realtor.ca/real-estate/28599447/5840-telfer-road-sarnia-sarnia
Contact Us
Contact us for more information
Bryan Justin Jaskolka
Salesperson
2425 Matheson Blvd E 8th Flr
Mississauga, Ontario L4W 5K4
(888) 465-9229
(888) 465-8329
Ray Ostovar
Broker
(416) 400-8400
www.facebook.com/rayostovar
twitter.com/OstovarRay
ca.linkedin.com/pub/ray-ostovar/33/633/a73/
2425 Matheson Blvd E 8th Flr
Mississauga, Ontario L4W 5K4
(888) 465-9229
(888) 465-8329

