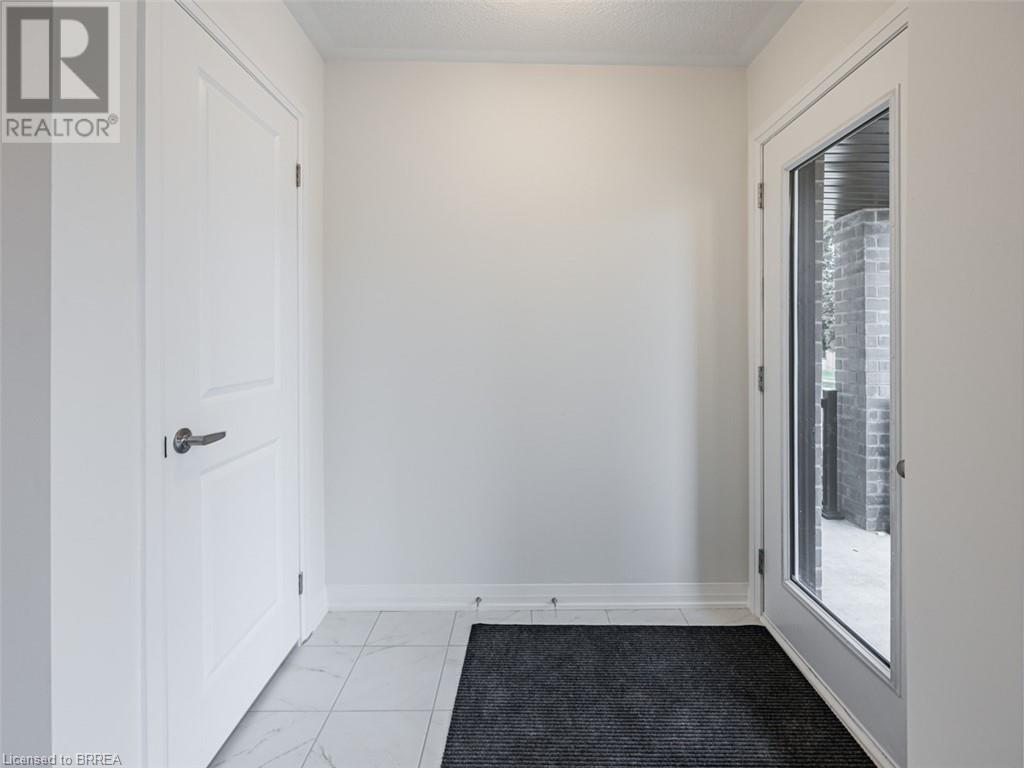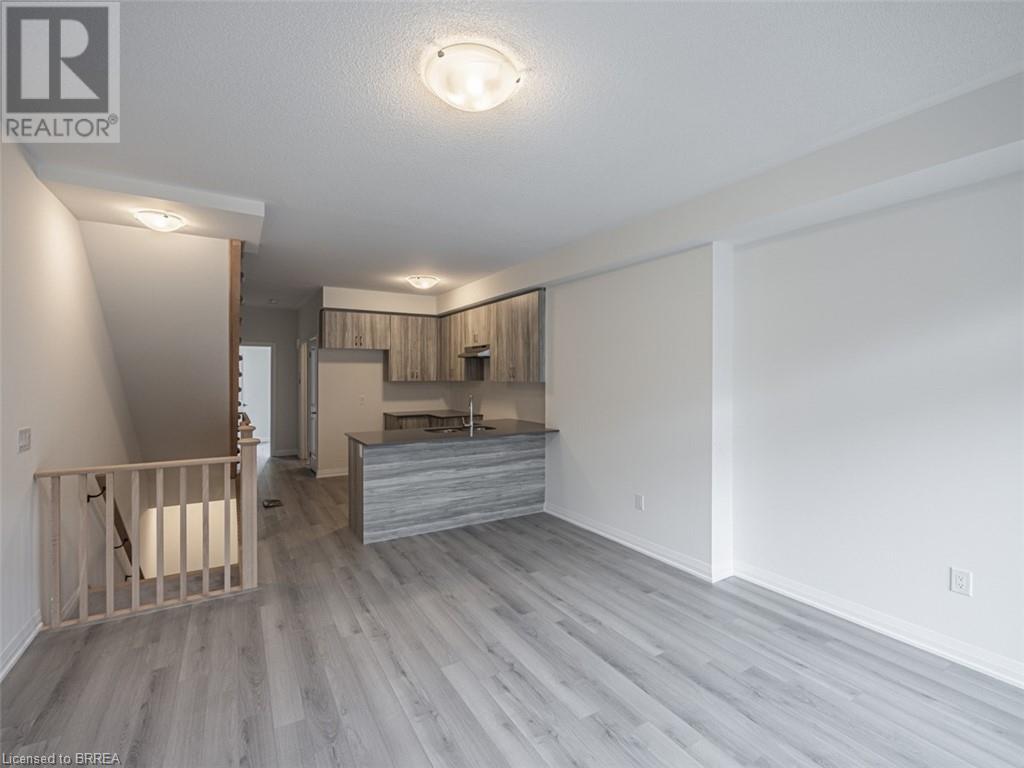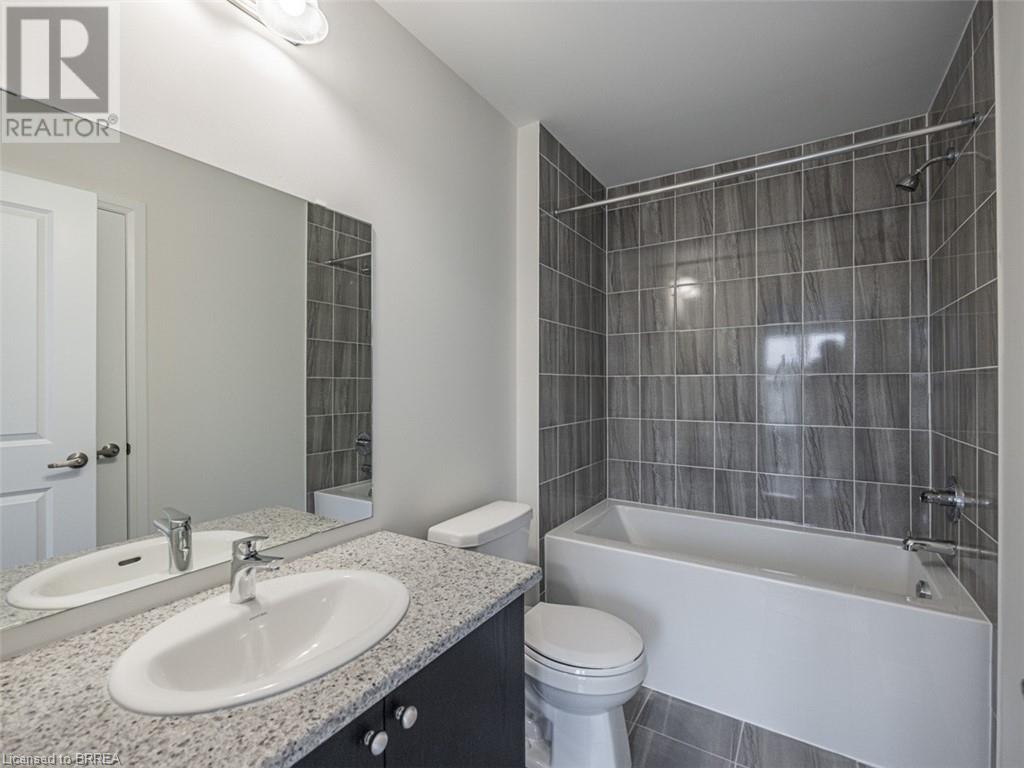585 Colborne Street E Unit# 402 Brantford, Ontario N3S 3M7
$629,888
Welcome to 585 Colborne St., Unit 402 in Brantford! This stunning 1-year-old townhouse, built by Cachet Homes, offers modern living at its finest. With 3 spacious bedrooms and 3 full bathrooms, this home is perfect for first-time buyers or investors. The open-concept kitchen flows seamlessly into the living and dining areas, creating a bright and inviting space filled with natural light from large windows. Step outside to your private terrace, ideal for morning coffee or evening relaxation. The primary bedroom boasts a luxurious ensuite and its own private balcony, offering a serene retreat. Located in a vibrant neighborhood, this property is surrounded by a wealth of amenities including schools, parks, shopping, restaurants, and the university. Public transit is just steps from your front door, making commuting a breeze. You're also just minutes away from downtown Brantford and the local mall, adding even more convenience. Don’t miss out on this incredible opportunity to own a modern home in a prime location! (id:50886)
Property Details
| MLS® Number | 40657976 |
| Property Type | Single Family |
| AmenitiesNearBy | Park, Place Of Worship, Playground, Public Transit, Schools, Shopping |
| EquipmentType | Water Heater |
| ParkingSpaceTotal | 2 |
| RentalEquipmentType | Water Heater |
Building
| BathroomTotal | 3 |
| BedroomsAboveGround | 3 |
| BedroomsTotal | 3 |
| Appliances | Central Vacuum, Dishwasher, Dryer, Refrigerator, Stove, Washer, Window Coverings |
| ArchitecturalStyle | 3 Level |
| BasementType | None |
| ConstructedDate | 2023 |
| ConstructionStyleAttachment | Attached |
| CoolingType | Central Air Conditioning |
| ExteriorFinish | Brick, Vinyl Siding |
| FoundationType | Poured Concrete |
| HeatingFuel | Natural Gas |
| HeatingType | Forced Air |
| StoriesTotal | 3 |
| SizeInterior | 1504 Sqft |
| Type | Row / Townhouse |
| UtilityWater | Municipal Water |
Parking
| Attached Garage |
Land
| AccessType | Highway Access, Highway Nearby |
| Acreage | No |
| LandAmenities | Park, Place Of Worship, Playground, Public Transit, Schools, Shopping |
| Sewer | Municipal Sewage System |
| SizeDepth | 71 Ft |
| SizeFrontage | 14 Ft |
| SizeTotalText | Under 1/2 Acre |
| ZoningDescription | C3-18 |
Rooms
| Level | Type | Length | Width | Dimensions |
|---|---|---|---|---|
| Second Level | Bedroom | 9'0'' x 8'4'' | ||
| Second Level | 4pc Bathroom | Measurements not available | ||
| Second Level | Living Room/dining Room | 13'8'' x 15'2'' | ||
| Second Level | Kitchen | 10'3'' x 11'1'' | ||
| Third Level | 4pc Bathroom | Measurements not available | ||
| Third Level | Bedroom | 13'6'' x 9'0'' | ||
| Third Level | Full Bathroom | Measurements not available | ||
| Third Level | Primary Bedroom | 11'4'' x 14'10'' | ||
| Main Level | Recreation Room | 10'0'' x 9'0'' |
https://www.realtor.ca/real-estate/27501834/585-colborne-street-e-unit-402-brantford
Interested?
Contact us for more information
Mj Kaur
Salesperson
195 Henry St
Brantford, Ontario N3S 5C9
Jitpal Singh
Salesperson
195 Henry St-Unit 1
Brantford, Ontario N3S 5C9





















































