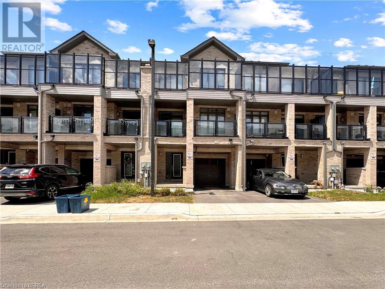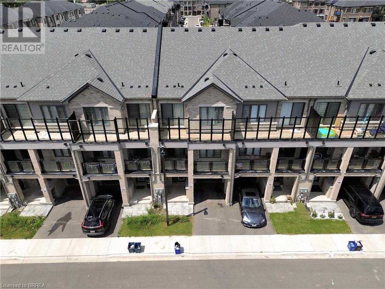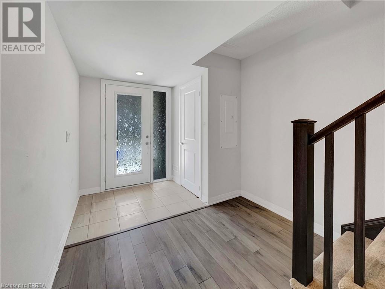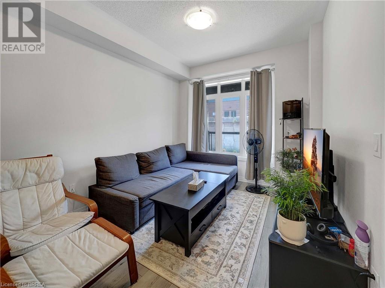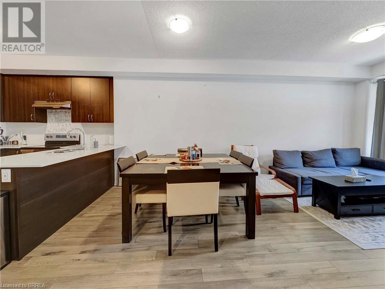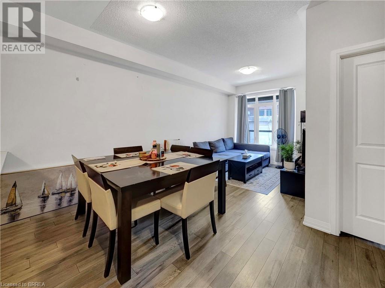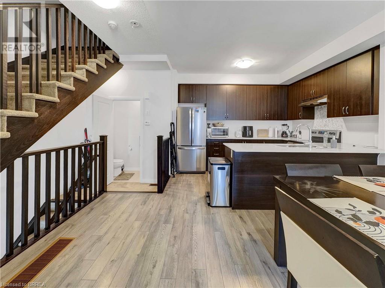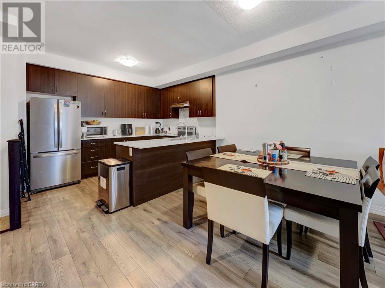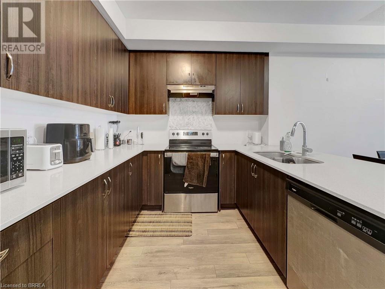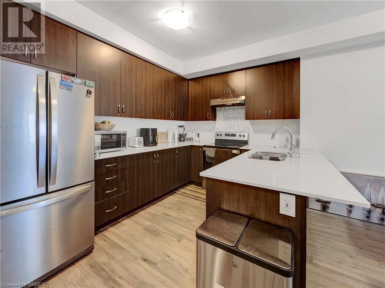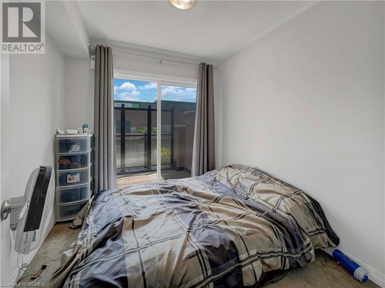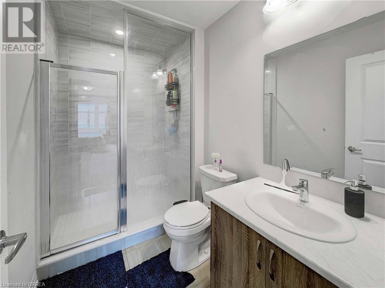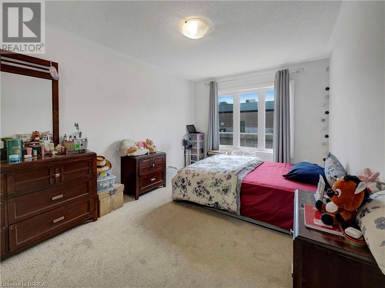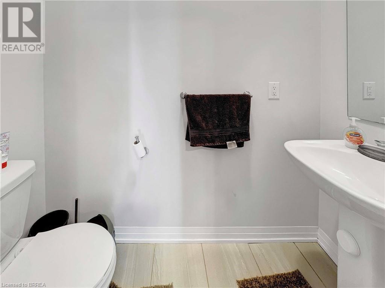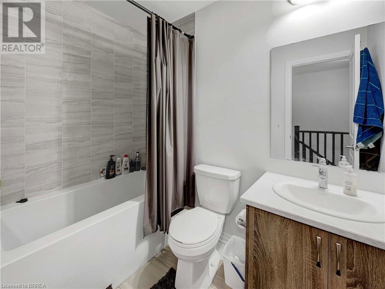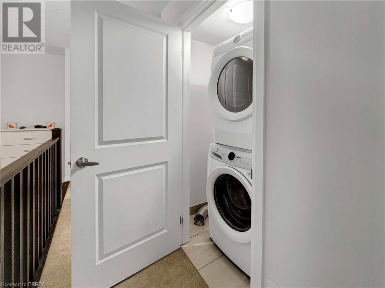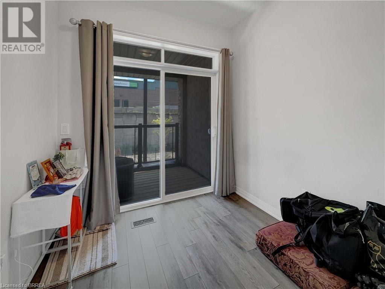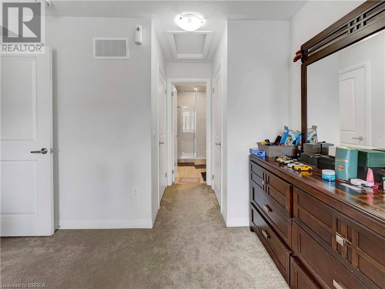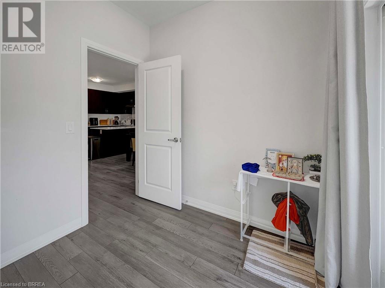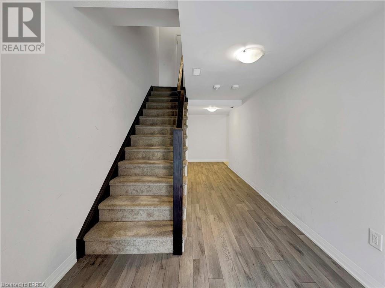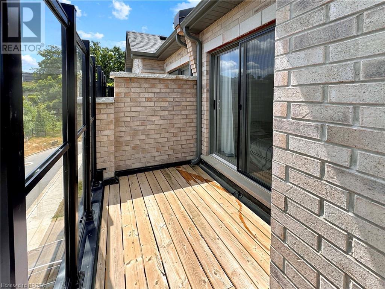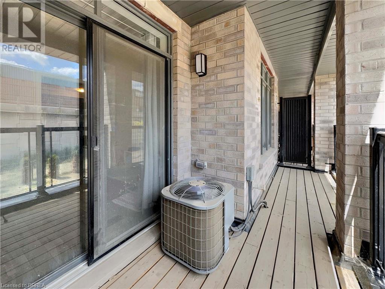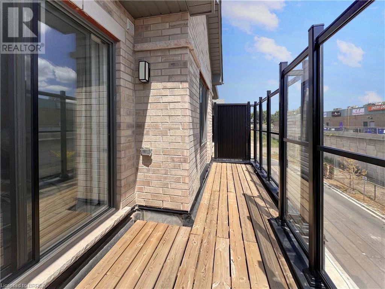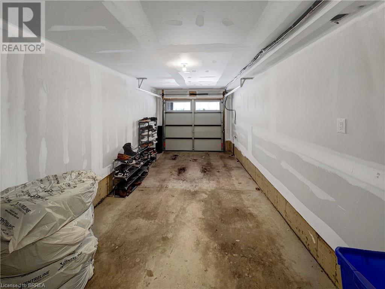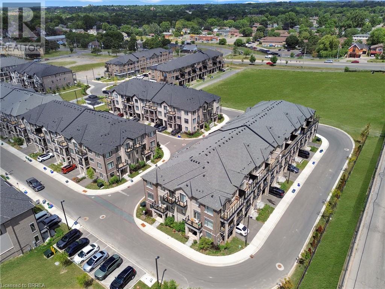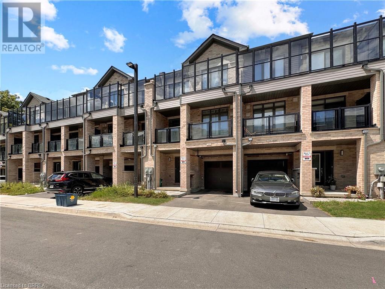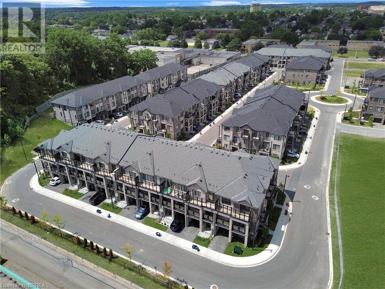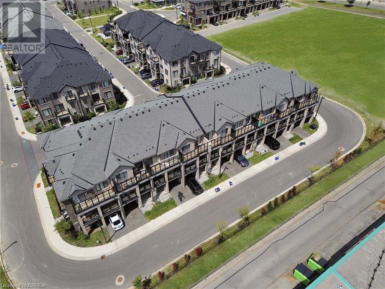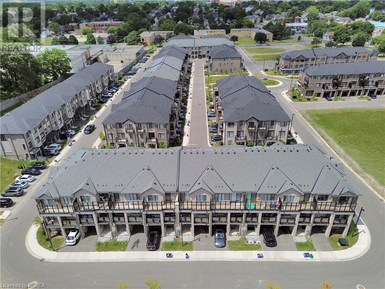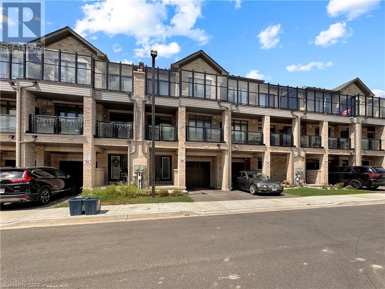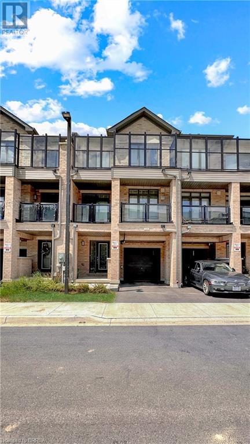585 Colborne Street Unit# 1105 Brantford, Ontario N3S 0K4
$550,000
Welcome to this beautifully designed 3-bedroom, 2.5-bath end-unit FREEHOLD townhome, just 2 years new and thoughtfully upgraded throughout. From the moment you step inside, you’ll appreciate the warm, open-concept layout, featuring stylish new flooring, elegant hardwood stairs, and a chef-inspired kitchen with quartz countertops, stainless steel appliances, and plenty of space for cooking and entertaining. The bright breakfast area walks out to a private balcony—perfect for morning coffee or evening relaxation. Upstairs, the spacious primary suite offers a serene retreat with a 4-piece ensuite, double closets, and its own private balcony. With parking for two (garage + driveway) and a convenient ground-level entrance, this home is as functional as it is beautiful. Located in a family-friendly neighbourhood close to parks, schools, shopping, transit, and with easy access to major highways, this move-in-ready gem delivers the perfect blend of comfort, convenience, and contemporary style. (id:50886)
Property Details
| MLS® Number | 40750188 |
| Property Type | Single Family |
| Amenities Near By | Public Transit, Schools, Shopping |
| Parking Space Total | 2 |
Building
| Bathroom Total | 3 |
| Bedrooms Above Ground | 3 |
| Bedrooms Total | 3 |
| Appliances | Dryer, Refrigerator, Stove, Washer |
| Architectural Style | 3 Level |
| Basement Development | Unfinished |
| Basement Type | Full (unfinished) |
| Construction Style Attachment | Attached |
| Cooling Type | Central Air Conditioning |
| Exterior Finish | Brick, Stucco |
| Half Bath Total | 1 |
| Heating Fuel | Natural Gas |
| Heating Type | Forced Air |
| Stories Total | 3 |
| Size Interior | 1,642 Ft2 |
| Type | Row / Townhouse |
| Utility Water | Municipal Water |
Parking
| Attached Garage |
Land
| Acreage | No |
| Land Amenities | Public Transit, Schools, Shopping |
| Sewer | Municipal Sewage System |
| Size Depth | 45 Ft |
| Size Frontage | 20 Ft |
| Size Total Text | Under 1/2 Acre |
| Zoning Description | C3-18 |
Rooms
| Level | Type | Length | Width | Dimensions |
|---|---|---|---|---|
| Second Level | 2pc Bathroom | Measurements not available | ||
| Second Level | Living Room | 13'8'' x 11'10'' | ||
| Second Level | Kitchen | 10'2'' x 11'7'' | ||
| Second Level | Family Room | 13'8'' x 14'9'' | ||
| Third Level | 4pc Bathroom | Measurements not available | ||
| Third Level | Bedroom | 13'8'' x 10'0'' | ||
| Third Level | Full Bathroom | Measurements not available | ||
| Third Level | Primary Bedroom | 13'8'' x 14'7'' | ||
| Main Level | Bedroom | 9'7'' x 10'7'' |
https://www.realtor.ca/real-estate/28661966/585-colborne-street-unit-1105-brantford
Contact Us
Contact us for more information
Ryan Campbell
Broker
www.facebook.com/RCCsells/?fref=ts
130 King St W #1800v
Toronto, Ontario M5X 1E3
(888) 311-1172

