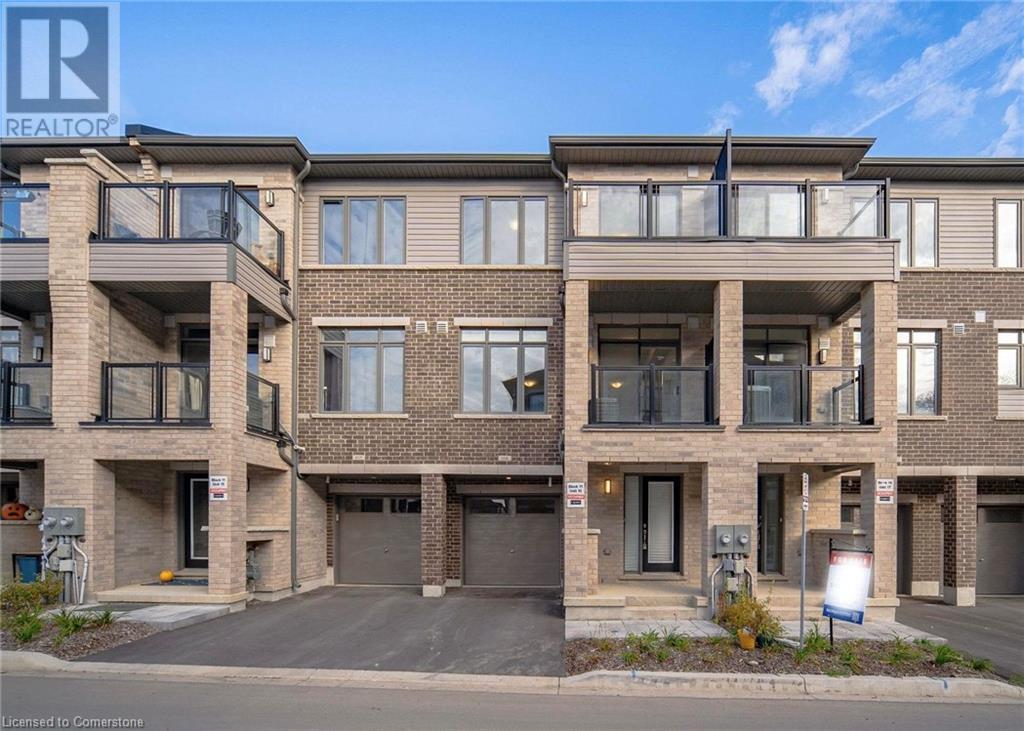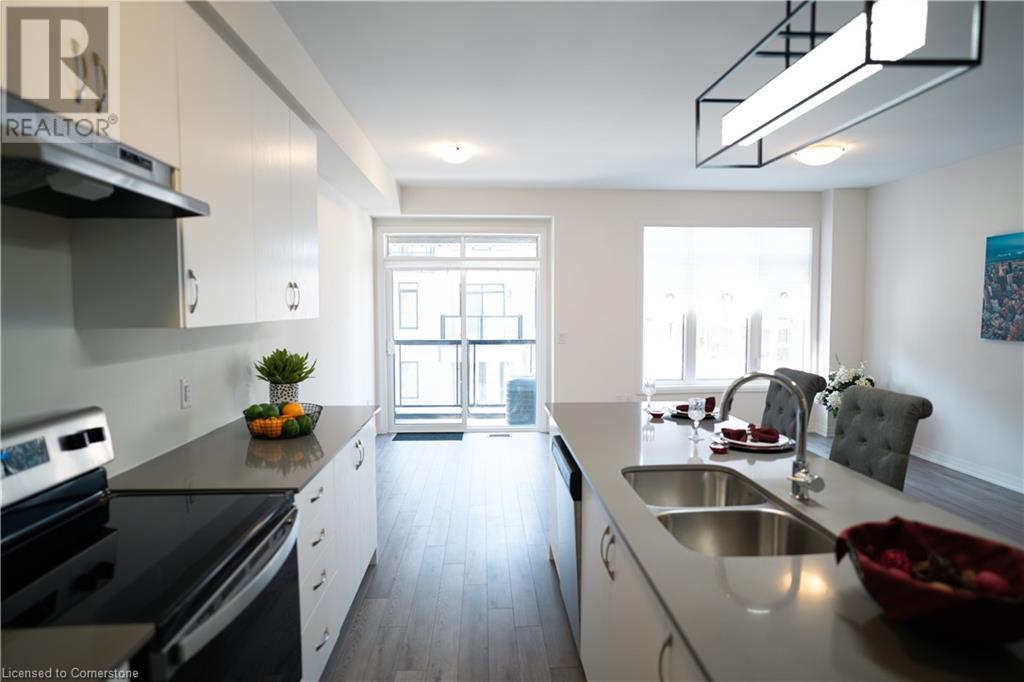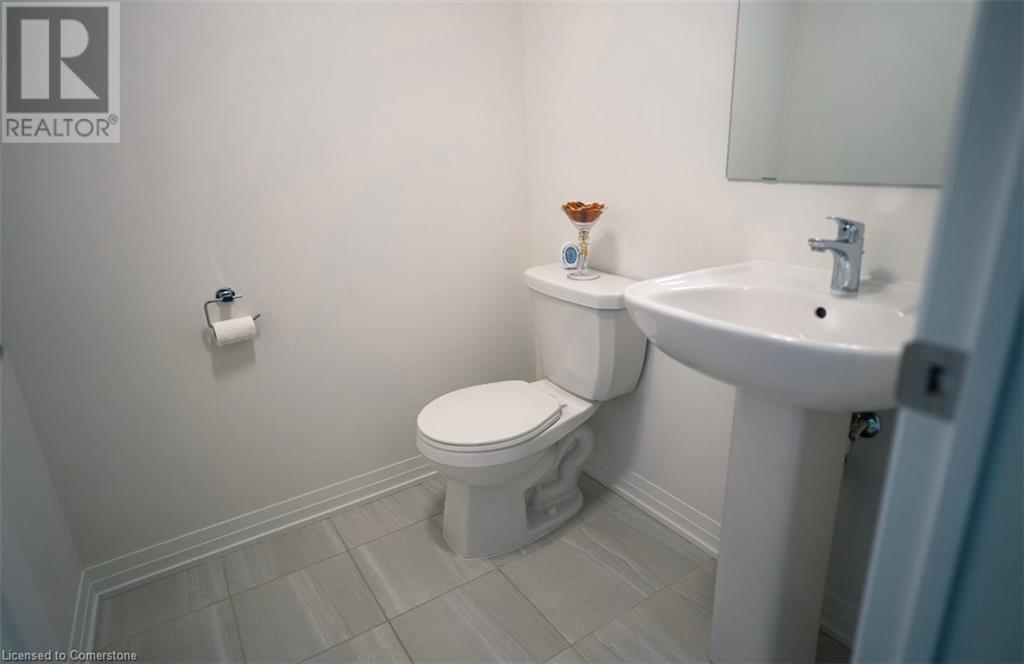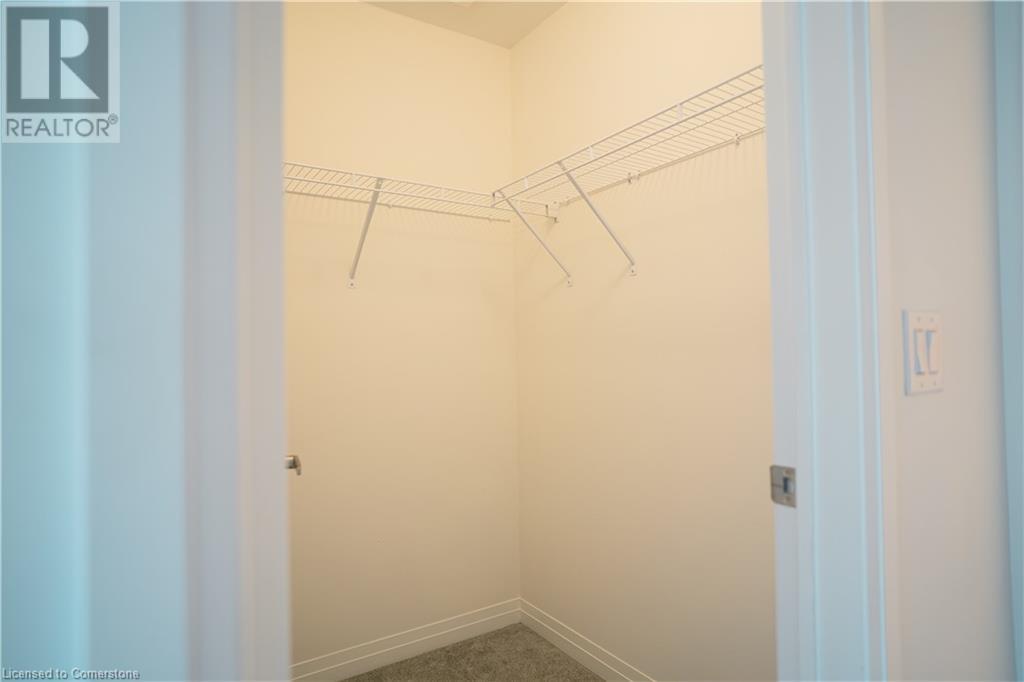585 Colborne Street Unit# 1116 Brantford, Ontario N3S 0K4
$535,000
Welcome to 585 Colborne Street, a charming three year old townhouse offering modern living at its finest. The open concept kitchen flows seamlessly into the living and dining areas, creating a bright and inviting space filled with natural light from large windows. All appliances are included as are modern light fixtures, upgrades as oak laminate flooring, and quartz stone countertop in the kitchen. The main bedroom has an ensuite bathroom, the second bedroom enjoys the luxury of a private balcony. A perfect choice for professionals, first time home buyers or investors. Located in a thriving community with amenities including schools, shopping center's, restaurants, parks and easy access to major highways. (id:50886)
Property Details
| MLS® Number | 40707802 |
| Property Type | Single Family |
| Amenities Near By | Park, Place Of Worship, Playground, Public Transit, Schools, Shopping |
| Equipment Type | Water Heater |
| Parking Space Total | 2 |
| Rental Equipment Type | Water Heater |
Building
| Bathroom Total | 3 |
| Bedrooms Above Ground | 2 |
| Bedrooms Total | 2 |
| Appliances | Dishwasher, Dryer, Freezer, Refrigerator, Garage Door Opener |
| Architectural Style | 3 Level |
| Basement Type | None |
| Construction Style Attachment | Attached |
| Cooling Type | Central Air Conditioning |
| Exterior Finish | Brick |
| Half Bath Total | 1 |
| Heating Fuel | Natural Gas |
| Stories Total | 3 |
| Size Interior | 1,395 Ft2 |
| Type | Row / Townhouse |
| Utility Water | Municipal Water |
Parking
| Detached Garage |
Land
| Access Type | Road Access, Highway Nearby |
| Acreage | No |
| Land Amenities | Park, Place Of Worship, Playground, Public Transit, Schools, Shopping |
| Sewer | Municipal Sewage System |
| Size Depth | 44 Ft |
| Size Frontage | 20 Ft |
| Size Total Text | Under 1/2 Acre |
| Zoning Description | C3-18 |
Rooms
| Level | Type | Length | Width | Dimensions |
|---|---|---|---|---|
| Second Level | 2pc Bathroom | 4'2'' x 5'0'' | ||
| Second Level | Breakfast | 10'6'' x 22'0'' | ||
| Second Level | Kitchen | 9'2'' x 12'1'' | ||
| Third Level | 3pc Bathroom | 5'1'' x 9'5'' | ||
| Third Level | Bedroom | 8'6'' x 9'8'' | ||
| Third Level | Primary Bedroom | 9'9'' x 14'8'' | ||
| Third Level | 4pc Bathroom | 5'1'' x 7'8'' | ||
| Lower Level | Den | 9'1'' x 10'1'' |
https://www.realtor.ca/real-estate/28041268/585-colborne-street-unit-1116-brantford
Contact Us
Contact us for more information
Mike Gligoric
Salesperson
(905) 575-7217
Unit 101 1595 Upper James St.
Hamilton, Ontario L9B 0H7
(905) 575-5478
(905) 575-7217
www.remaxescarpment.com/









































