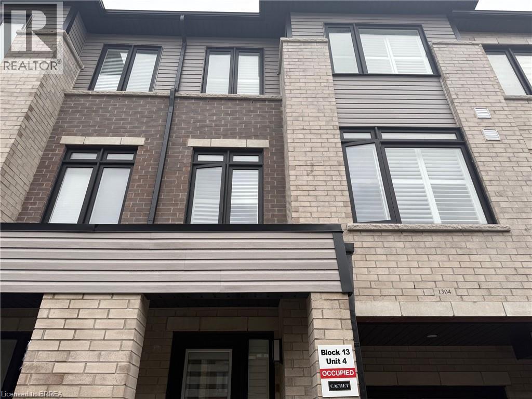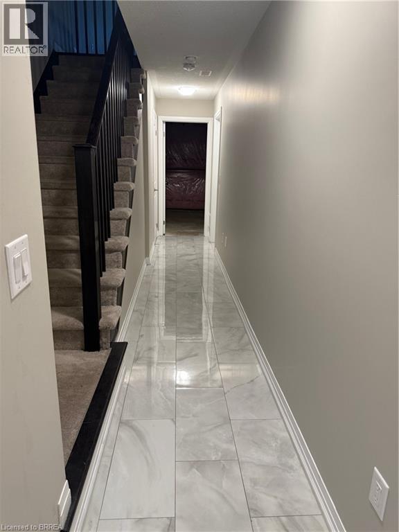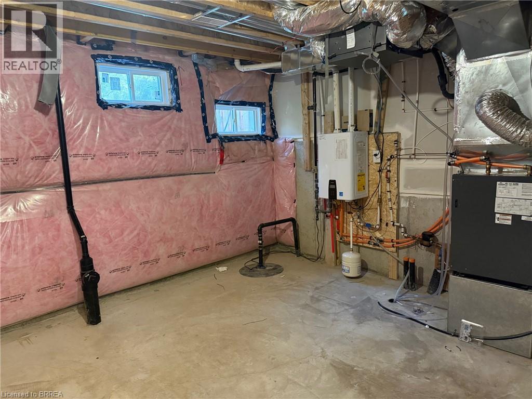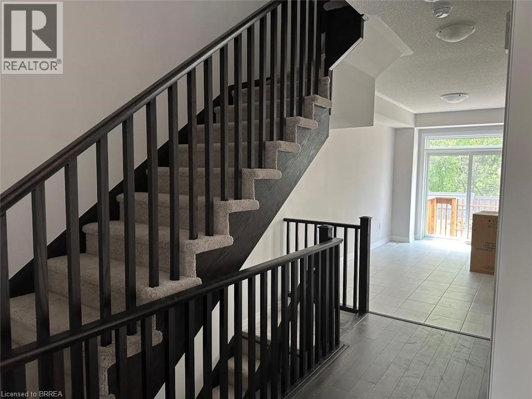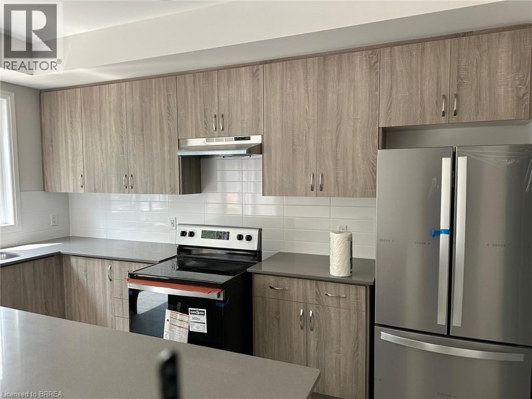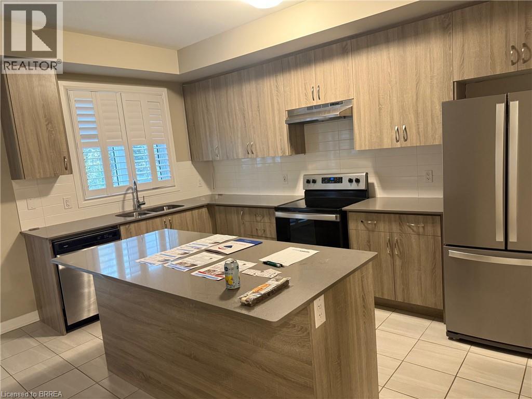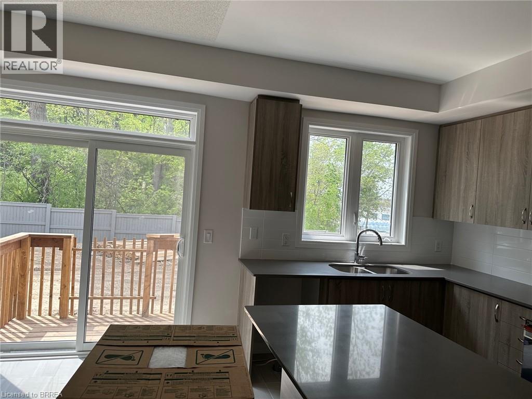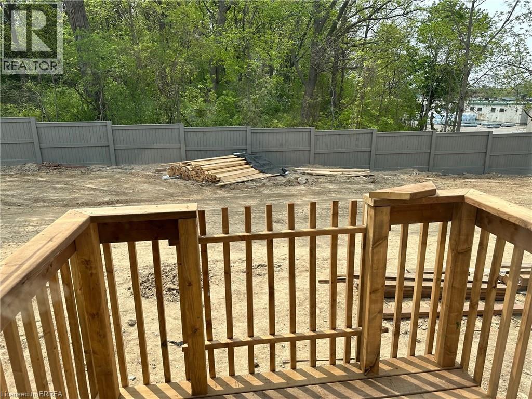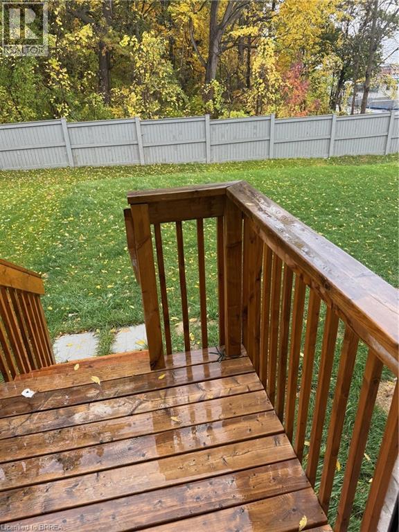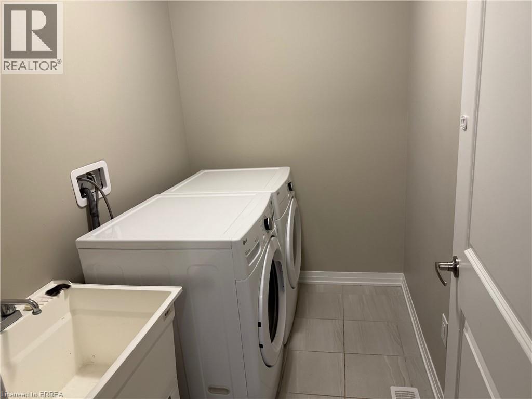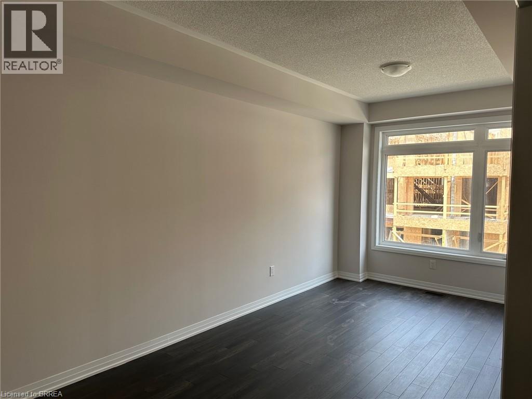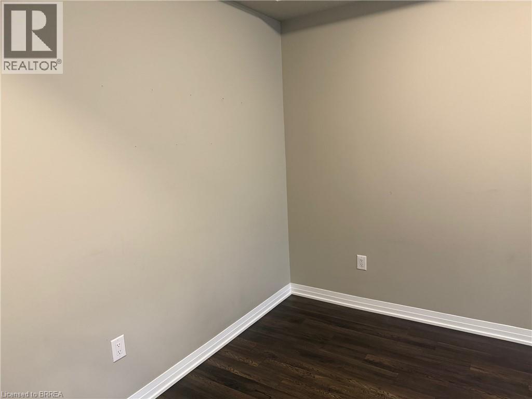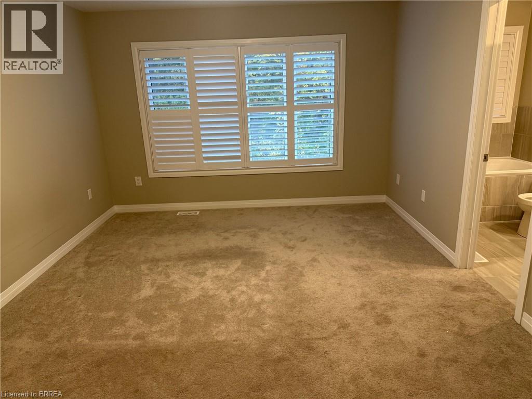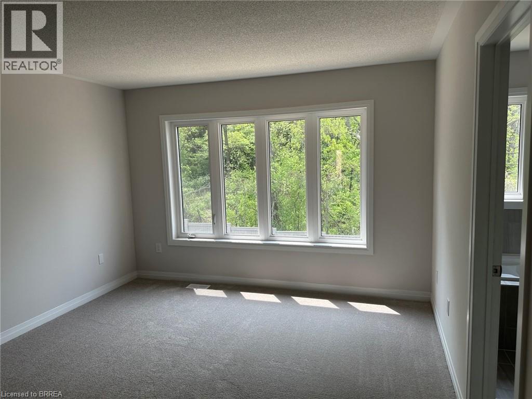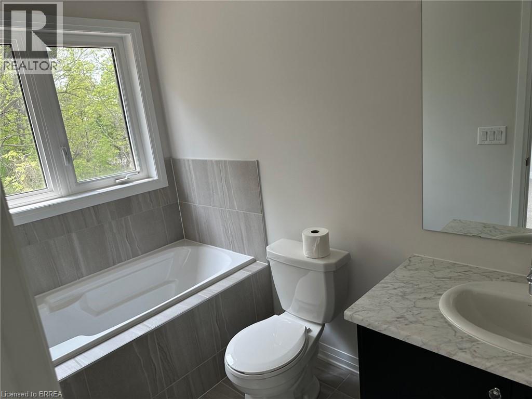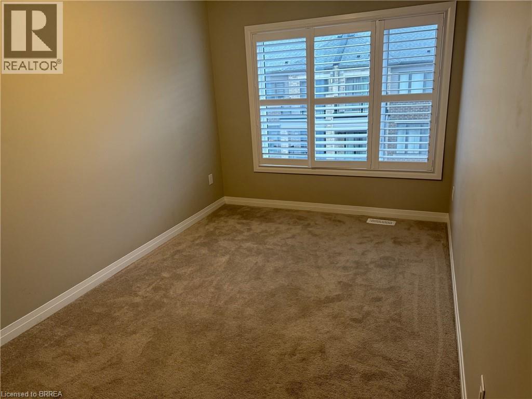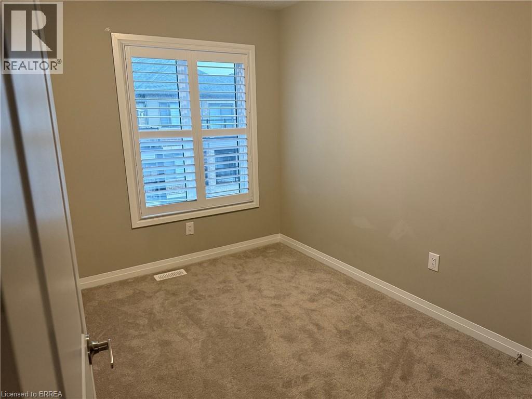585 Colborne Street Unit# 1304 Brantford, Ontario N3S 0K4
$649,900
Welcome to this inviting home that’s designed to make you feel right at home! Step inside and discover a spacious layout with thoughtful features throughout. The main entry opens to the lower level with easy access to the utility room. From there, a convenient door leads directly to the garage, making daily comings and goings a breeze. Head upstairs to the heart of the home — a bright, well-appointed kitchen with the laundry room just off to the side for ultimate convenience. The open flow continues into a warm living room, with a cozy sitting area nearby — perfect for relaxing or entertaining guests. Upstairs, the generous primary suite offers a large ensuite bathroom, creating a private retreat for you to unwind. Two additional bedrooms and a full bathroom complete the upper level, providing plenty of space for family, guests, or a home office. This home combines comfort, functionality, and classic charm — ready for you to move in and make it your own (id:50886)
Property Details
| MLS® Number | 40780285 |
| Property Type | Single Family |
| Amenities Near By | Hospital, Shopping |
| Features | Country Residential, Sump Pump |
| Parking Space Total | 1 |
Building
| Bathroom Total | 3 |
| Bedrooms Above Ground | 3 |
| Bedrooms Total | 3 |
| Appliances | Central Vacuum, Dishwasher, Dryer, Microwave, Refrigerator, Stove, Washer, Range - Gas, Hood Fan, Window Coverings, Garage Door Opener |
| Architectural Style | 3 Level |
| Basement Development | Finished |
| Basement Type | Partial (finished) |
| Construction Style Attachment | Attached |
| Cooling Type | Central Air Conditioning |
| Exterior Finish | Brick Veneer, Vinyl Siding |
| Fixture | Ceiling Fans |
| Half Bath Total | 1 |
| Heating Type | Forced Air |
| Stories Total | 3 |
| Size Interior | 1,500 Ft2 |
| Type | Row / Townhouse |
| Utility Water | Drilled Well |
Parking
| Attached Garage |
Land
| Acreage | No |
| Land Amenities | Hospital, Shopping |
| Sewer | Septic System |
| Size Depth | 116 Ft |
| Size Frontage | 18 Ft |
| Size Total Text | Under 1/2 Acre |
| Zoning Description | C3-18 |
Rooms
| Level | Type | Length | Width | Dimensions |
|---|---|---|---|---|
| Second Level | Great Room | 8'8'' x 8'8'' | ||
| Second Level | Family Room | 12'2'' x 10'2'' | ||
| Second Level | 2pc Bathroom | 4'5'' x 5'3'' | ||
| Second Level | Laundry Room | 6'5'' x 6'7'' | ||
| Second Level | Eat In Kitchen | 14'2'' x 12'2'' | ||
| Third Level | Bedroom | 9'2'' x 9'3'' | ||
| Third Level | Bedroom | 10'10'' x 10'6'' | ||
| Third Level | 4pc Bathroom | 8'8'' x 6'4'' | ||
| Third Level | 5pc Bathroom | 9'2'' x 9'2'' | ||
| Third Level | Primary Bedroom | 12'2'' x 10'3'' | ||
| Basement | Other | 12'2'' x 9'11'' | ||
| Basement | Utility Room | 10'2'' x 8'2'' |
https://www.realtor.ca/real-estate/29005730/585-colborne-street-unit-1304-brantford
Contact Us
Contact us for more information
Andy Lair
Broker
(519) 756-9012
515 Park Road North
Brantford, Ontario N3R 7K8
(519) 759-5494
(519) 756-9012
www.remaxtwincity.com/

