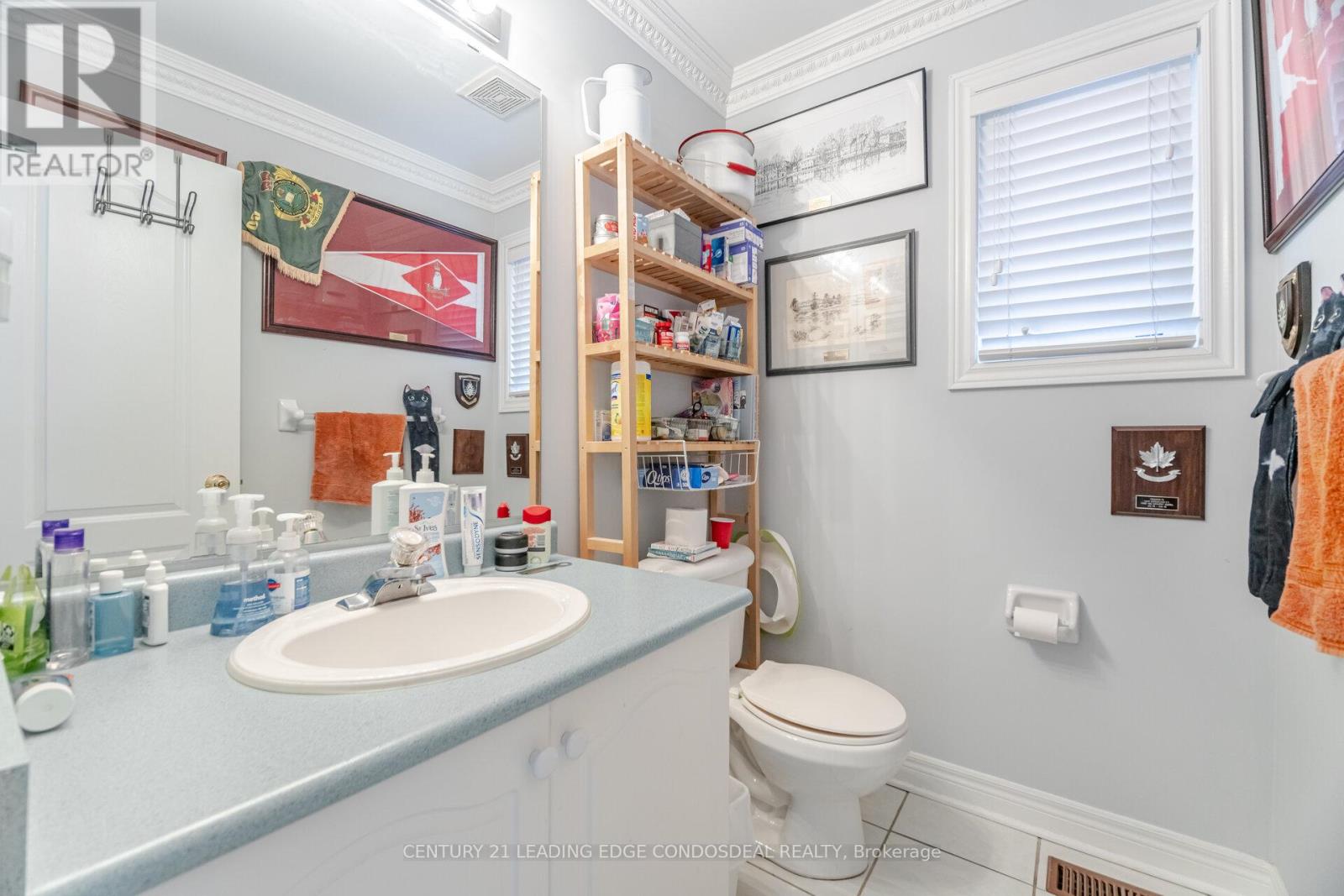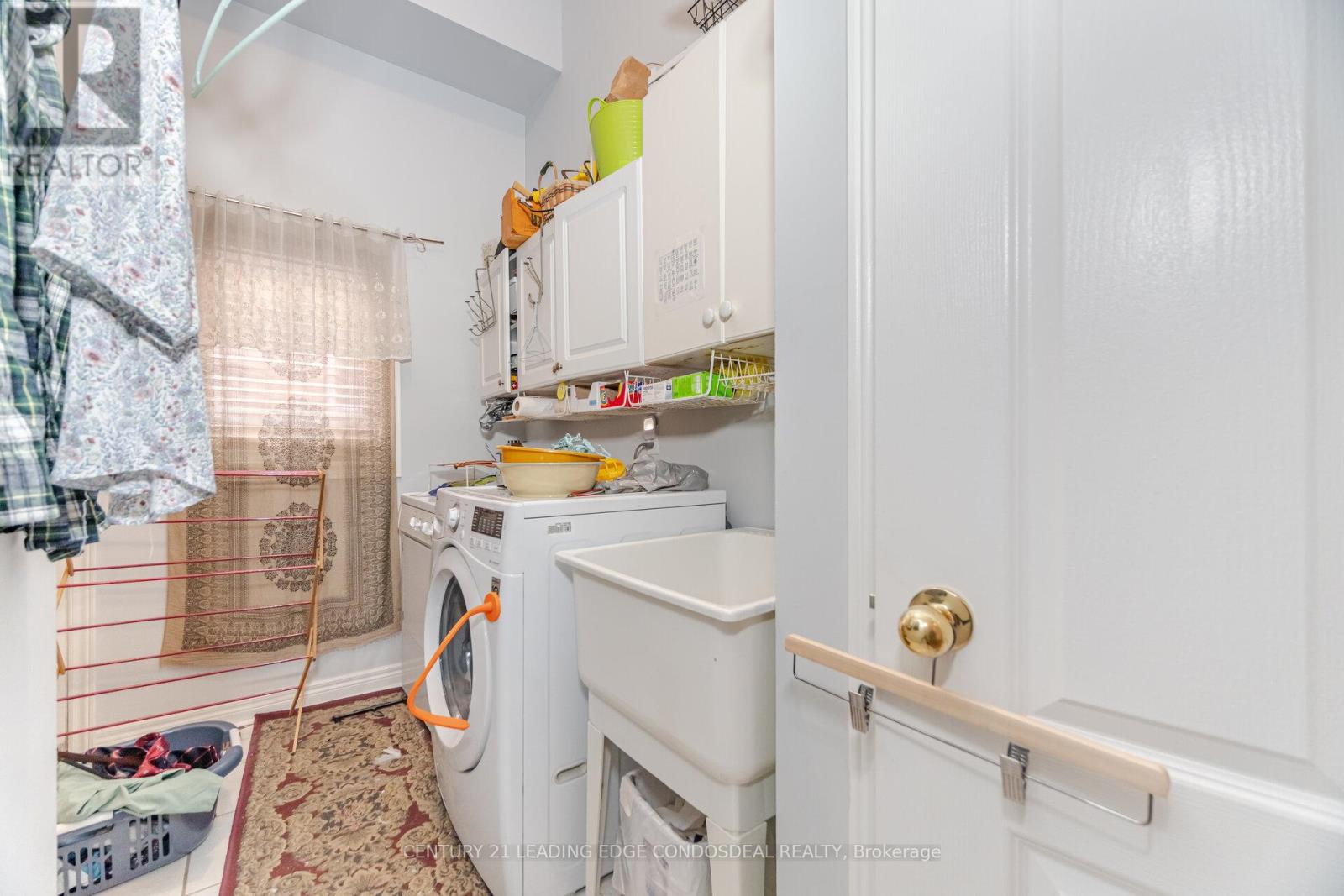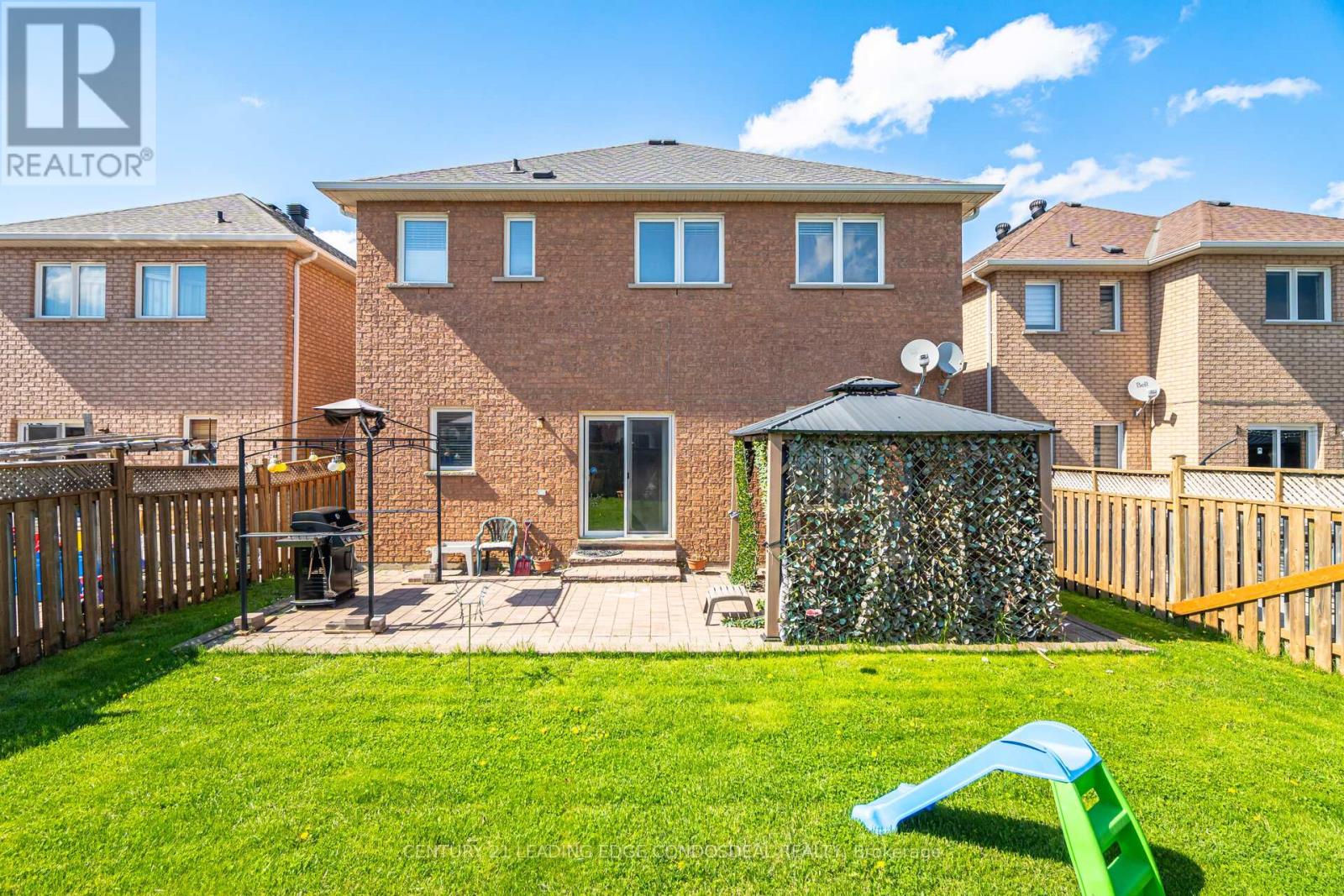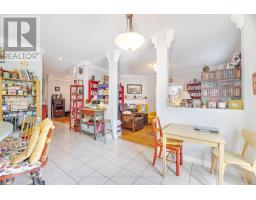585 Highglen Avenue Markham, Ontario L3S 4N5
$4,500 Monthly
Welcome to 585 Highglen Avenue, a beautifully maintained and upgraded detached home nestled in the heart of Markham's sought-after Middlefield community. Offering over 3000 sqft above grade plus a finished basement with separate entrance, this spacious 4+1 bedroom, 4 bathroom home is perfect for families seeking comfort, space, and convenience. Highlights include 9 ft ceilings on the main floor, elegant hardwood floors throughout both main and second floors, crown mouldings, and a sun-filled, south-facing backyard. The upgraded second-floor hardwood (installed 2022) brings a modern, clean touch to all bedrooms. The large primary suite offers a walk-in closet and a luxurious ensuite. The open-concept kitchen with ceramic floors, backsplash, and breakfast area walks out to a private patio, perfect for entertaining. Enjoy direct access to parks, trails, and the highly-rated Aaniin Community Centre. Top school zones including Middlefield Collegiate Institute and Ellen Fairclough PS are just minutes away. Steps to TTC/YRT transit stops, and a short drive to supermarkets, shopping plazas, Highway 407, and major amenities. Finished basement includes a potential bedroom, a large living space, and separate entrance, ideal for extended family or guests. Attached double garage plus private double car driveway parking. **Option to lease upper levels only for $3,500/month. Full basement available for lease at $2,000/month. (id:50886)
Property Details
| MLS® Number | N12133777 |
| Property Type | Single Family |
| Community Name | Middlefield |
| Amenities Near By | Park, Place Of Worship, Public Transit, Schools |
| Community Features | Community Centre |
| Parking Space Total | 3 |
Building
| Bathroom Total | 4 |
| Bedrooms Above Ground | 4 |
| Bedrooms Below Ground | 1 |
| Bedrooms Total | 5 |
| Appliances | Garage Door Opener Remote(s), Dishwasher, Dryer, Hood Fan, Stove, Washer, Window Coverings, Refrigerator |
| Basement Development | Finished |
| Basement Features | Separate Entrance |
| Basement Type | N/a (finished) |
| Construction Style Attachment | Detached |
| Cooling Type | Central Air Conditioning |
| Exterior Finish | Brick |
| Fireplace Present | Yes |
| Flooring Type | Laminate, Hardwood, Ceramic |
| Foundation Type | Concrete |
| Half Bath Total | 1 |
| Heating Fuel | Natural Gas |
| Heating Type | Forced Air |
| Stories Total | 2 |
| Size Interior | 2,500 - 3,000 Ft2 |
| Type | House |
| Utility Water | Municipal Water |
Parking
| Garage |
Land
| Acreage | No |
| Land Amenities | Park, Place Of Worship, Public Transit, Schools |
| Sewer | Sanitary Sewer |
| Size Depth | 111 Ft ,8 In |
| Size Frontage | 39 Ft ,4 In |
| Size Irregular | 39.4 X 111.7 Ft |
| Size Total Text | 39.4 X 111.7 Ft |
Rooms
| Level | Type | Length | Width | Dimensions |
|---|---|---|---|---|
| Second Level | Primary Bedroom | Measurements not available | ||
| Second Level | Bedroom 2 | Measurements not available | ||
| Second Level | Bedroom 3 | Measurements not available | ||
| Second Level | Bedroom 4 | Measurements not available | ||
| Basement | Bedroom | Measurements not available | ||
| Ground Level | Living Room | Measurements not available | ||
| Ground Level | Dining Room | Measurements not available | ||
| Ground Level | Family Room | Measurements not available | ||
| Ground Level | Kitchen | Measurements not available | ||
| Ground Level | Eating Area | Measurements not available |
https://www.realtor.ca/real-estate/28281098/585-highglen-avenue-markham-middlefield-middlefield
Contact Us
Contact us for more information
Clark Zhao
Broker
www.clarkzhaorealtor.ca/
www.facebook.com/ClarkZhaoRealtor/
www.linkedin.com/in/clarkzhao/
18 Wynford Drive #214
Toronto, Ontario M3C 3S2
(416) 686-1500
(416) 946-1815
HTTP://www.condosdeal.com



































































































