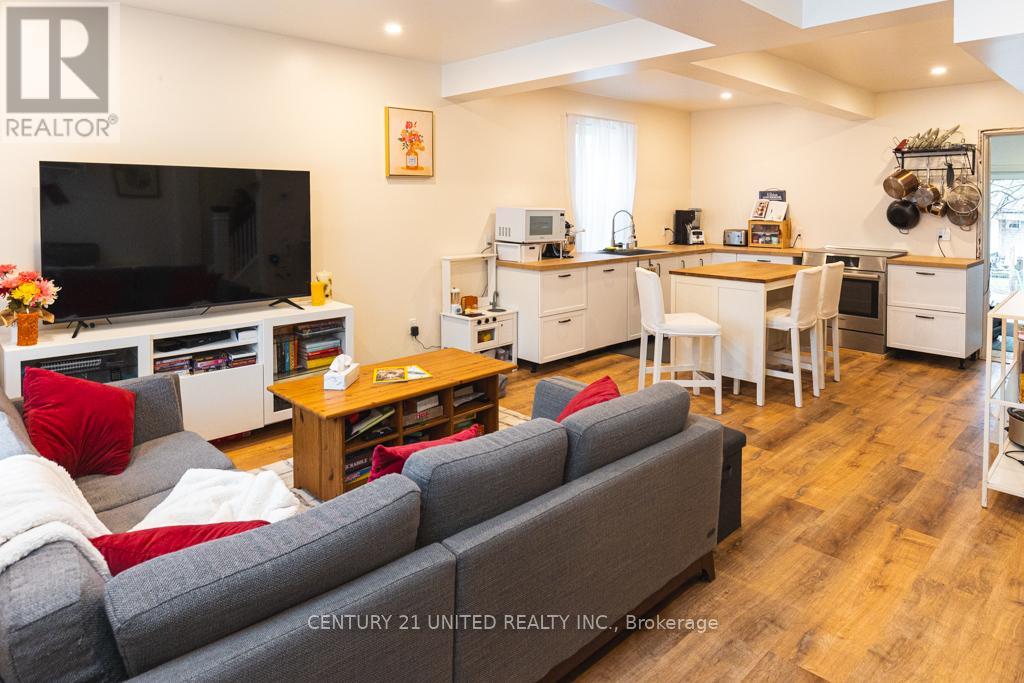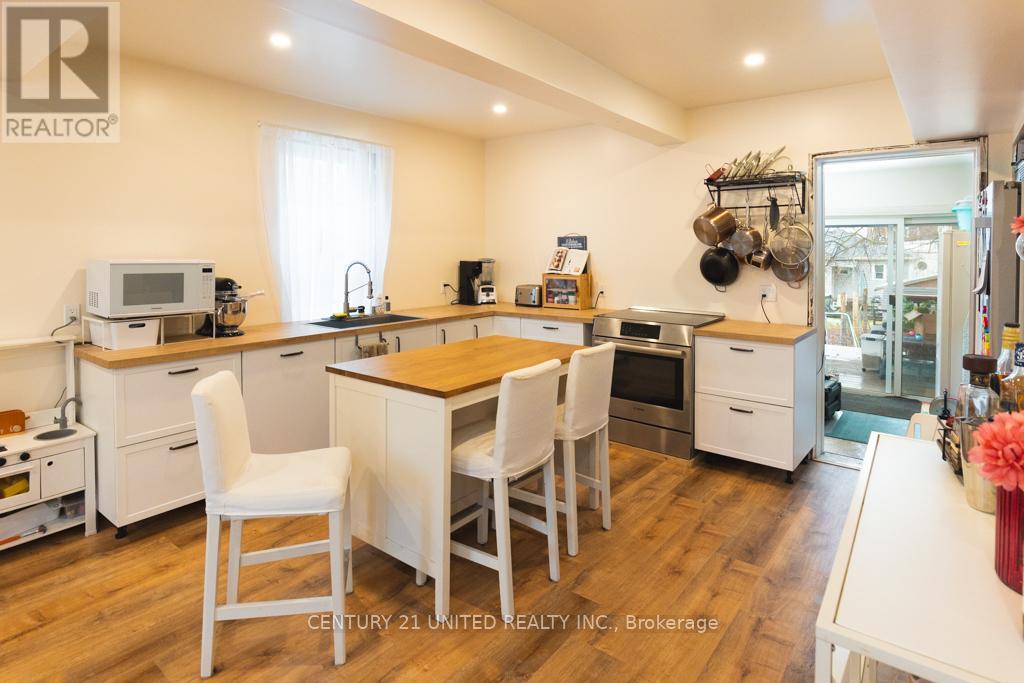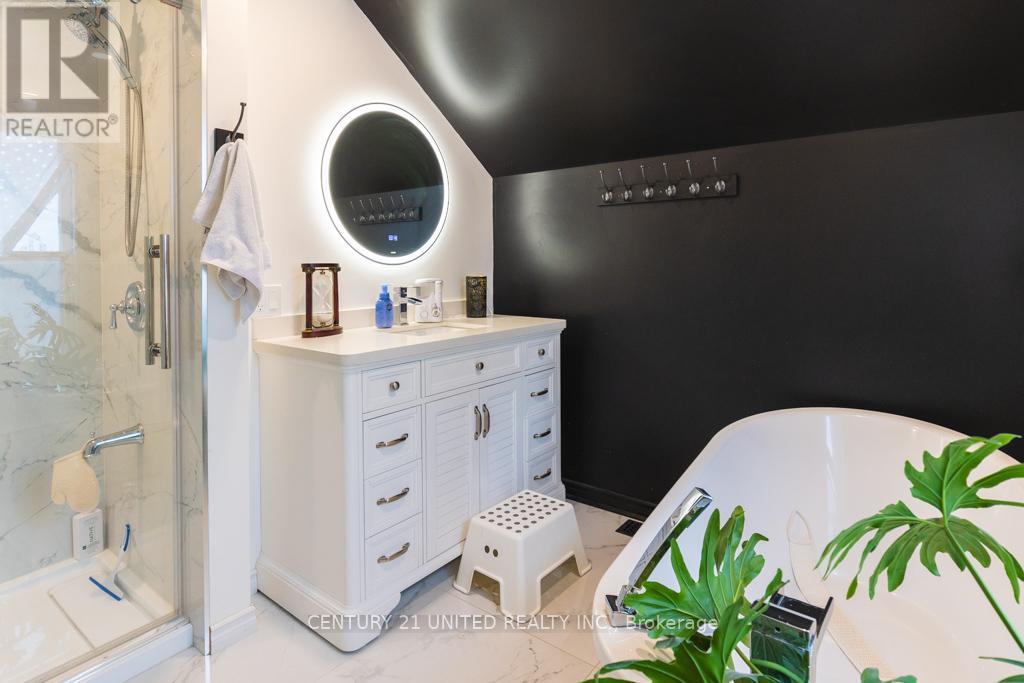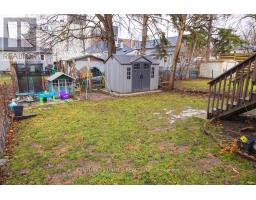585 Paterson Street Peterborough, Ontario K9J 4P9
$524,900
Welcome to this delightful, recently renovated 2-bedroom, 1-bathroom home, ideally located in a friendly neighbourhood close to all the amenities you need. As you step inside, you'll immediately appreciate the bright and airy feel, enhanced by fresh paint, new flooring, and updated main floor. One of the standout features of this home is the open-concept kitchen and living room, which has been completely redesigned for both functionality and style. The spacious living area is perfect for relaxing or entertaining, with large windows that fill the space with natural light and seamless flow into the kitchen. The clean lines and neutral tones create a warm, welcoming atmosphere throughout. The newly renovated bathroom features modern finishes, heated floors, a stylish vanity, updated fixtures, and a new tub. The design is fresh and sleek, providing the perfect spot to unwind at the end of the day. Outside, you'll find a large deck that's perfect for summer barbecues, outdoor dining, or simply enjoying a cup of coffee in the morning. The fully fenced yard offers privacy and a safe space for children or pets to play, with plenty of room for gardening, lounging, or creating your own outdoor oasis. This home is situation in a desirable neighbourhood that is just minutes from shopping, dining, parks, and public transportation, offering convenience and ease for daily living. Whether you're a first-time homebuyer, a downsizer, or simply seeking a low-maintenance property, this home is a perfect fit. Don't miss the opportunity to make this beautifully updated home your own - schedule a showing today! **EXTRAS** Renovations in 2023 include structural improvements, flooring, new plumbing, duct work, electrical and furnace. Main floor and bathroom have been completely renovated and updated. (id:50886)
Property Details
| MLS® Number | X11904058 |
| Property Type | Single Family |
| Community Name | Downtown |
| Amenities Near By | Hospital, Park, Public Transit, Schools |
| Community Features | Community Centre |
| Features | Flat Site |
| Parking Space Total | 2 |
| Structure | Deck, Porch, Shed |
Building
| Bathroom Total | 1 |
| Bedrooms Above Ground | 2 |
| Bedrooms Total | 2 |
| Appliances | Water Heater, Dishwasher, Dryer, Washer |
| Basement Development | Unfinished |
| Basement Type | Full (unfinished) |
| Construction Style Attachment | Detached |
| Exterior Finish | Aluminum Siding |
| Foundation Type | Block |
| Heating Fuel | Natural Gas |
| Heating Type | Forced Air |
| Stories Total | 2 |
| Size Interior | 700 - 1,100 Ft2 |
| Type | House |
| Utility Water | Municipal Water |
Land
| Acreage | No |
| Fence Type | Fenced Yard |
| Land Amenities | Hospital, Park, Public Transit, Schools |
| Sewer | Sanitary Sewer |
| Size Depth | 102 Ft ,1 In |
| Size Frontage | 30 Ft ,6 In |
| Size Irregular | 30.5 X 102.1 Ft |
| Size Total Text | 30.5 X 102.1 Ft|under 1/2 Acre |
Rooms
| Level | Type | Length | Width | Dimensions |
|---|---|---|---|---|
| Second Level | Bedroom | 3.15 m | 4.39 m | 3.15 m x 4.39 m |
| Second Level | Bedroom 2 | 2.49 m | 3.58 m | 2.49 m x 3.58 m |
| Second Level | Bathroom | 3.1 m | 2.9 m | 3.1 m x 2.9 m |
| Basement | Utility Room | 4.83 m | 7.19 m | 4.83 m x 7.19 m |
| Main Level | Kitchen | 3.9 m | 4 m | 3.9 m x 4 m |
| Main Level | Living Room | 3.5 m | 5.1 m | 3.5 m x 5.1 m |
| Main Level | Laundry Room | 3.33 m | 2.29 m | 3.33 m x 2.29 m |
Utilities
| Cable | Installed |
| Sewer | Installed |
https://www.realtor.ca/real-estate/27760321/585-paterson-street-peterborough-downtown-downtown
Contact Us
Contact us for more information
Alison Payne
Salesperson
(705) 743-4444
www.goldpost.com/
Jeremy Moore
Salesperson
(705) 743-4444
www.goldpost.com/

















































