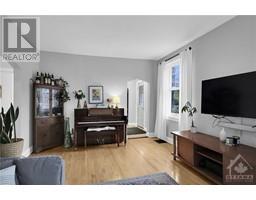585 Richmond Road Ottawa, Ontario K2A 0G4
$815,000
Well-maintained family home in the desirable McKellar Park neighbourhood! Conveniently located near the Ottawa River, Byron Linear Park, Westboro Beach and a future LRT station, it’s the perfect home to raise a family or for those with an active lifestyle. Upon entering, you’ll notice hardwood flooring throughout with great natural sunlight streaming through the front south-facing windows. A modern kitchen offers plenty of storage and an eating area. Great living room area for family gatherings. Bedroom on main level or can be used as a den/office with 2-pce ensuite bath. Two bedrooms with ample closet space and a bright modern 3 pc bath completes the upstairs. Warm and inviting rec room in the lower level for family fun! Laundry area with extra storage and utility rm perfect for storage or a workshop. Fenced-in backyard is great for entertaining with 8x8 storage shed. Roof Shingles 2018, some windows 2019, Gas Furnace 2014, Kitchen 2020. Book your viewing, you won't be disappointed! (id:50886)
Property Details
| MLS® Number | 1420160 |
| Property Type | Single Family |
| Neigbourhood | McKellar Park Westboro |
| AmenitiesNearBy | Public Transit, Recreation Nearby, Shopping, Water Nearby |
| ParkingSpaceTotal | 2 |
| StorageType | Storage Shed |
Building
| BathroomTotal | 2 |
| BedroomsAboveGround | 3 |
| BedroomsTotal | 3 |
| Appliances | Refrigerator, Dishwasher, Dryer, Microwave Range Hood Combo, Stove, Washer |
| BasementDevelopment | Not Applicable |
| BasementType | Full (not Applicable) |
| ConstructedDate | 1948 |
| ConstructionStyleAttachment | Detached |
| CoolingType | Central Air Conditioning |
| ExteriorFinish | Brick, Siding |
| FlooringType | Hardwood, Laminate, Tile |
| FoundationType | Poured Concrete |
| HalfBathTotal | 1 |
| HeatingFuel | Natural Gas |
| HeatingType | Forced Air |
| Type | House |
| UtilityWater | Municipal Water |
Parking
| Surfaced |
Land
| Acreage | No |
| LandAmenities | Public Transit, Recreation Nearby, Shopping, Water Nearby |
| Sewer | Municipal Sewage System |
| SizeDepth | 65 Ft ,9 In |
| SizeFrontage | 53 Ft ,5 In |
| SizeIrregular | 53.41 Ft X 65.75 Ft (irregular Lot) |
| SizeTotalText | 53.41 Ft X 65.75 Ft (irregular Lot) |
| ZoningDescription | R1o |
Rooms
| Level | Type | Length | Width | Dimensions |
|---|---|---|---|---|
| Second Level | Primary Bedroom | 11'9" x 11'0" | ||
| Second Level | Bedroom | 11'8" x 9'2" | ||
| Second Level | 3pc Bathroom | 6'7" x 6'5" | ||
| Basement | Recreation Room | 19'6" x 13'9" | ||
| Basement | Laundry Room | 12'2" x 8'8" | ||
| Basement | Utility Room | Measurements not available | ||
| Main Level | Kitchen | 17'2" x 9'1" | ||
| Main Level | Living Room | 18'6" x 12'0" | ||
| Main Level | 2pc Bathroom | 6'5" x 2'7" | ||
| Main Level | Bedroom | 9'8" x 8'6" |
https://www.realtor.ca/real-estate/27646241/585-richmond-road-ottawa-mckellar-park-westboro
Interested?
Contact us for more information
Jack Uppal
Broker
3101 Strandherd Drive, Suite 4
Ottawa, Ontario K2G 4R9
Heather Lafleur
Salesperson
3101 Strandherd Drive, Suite 4
Ottawa, Ontario K2G 4R9





























































