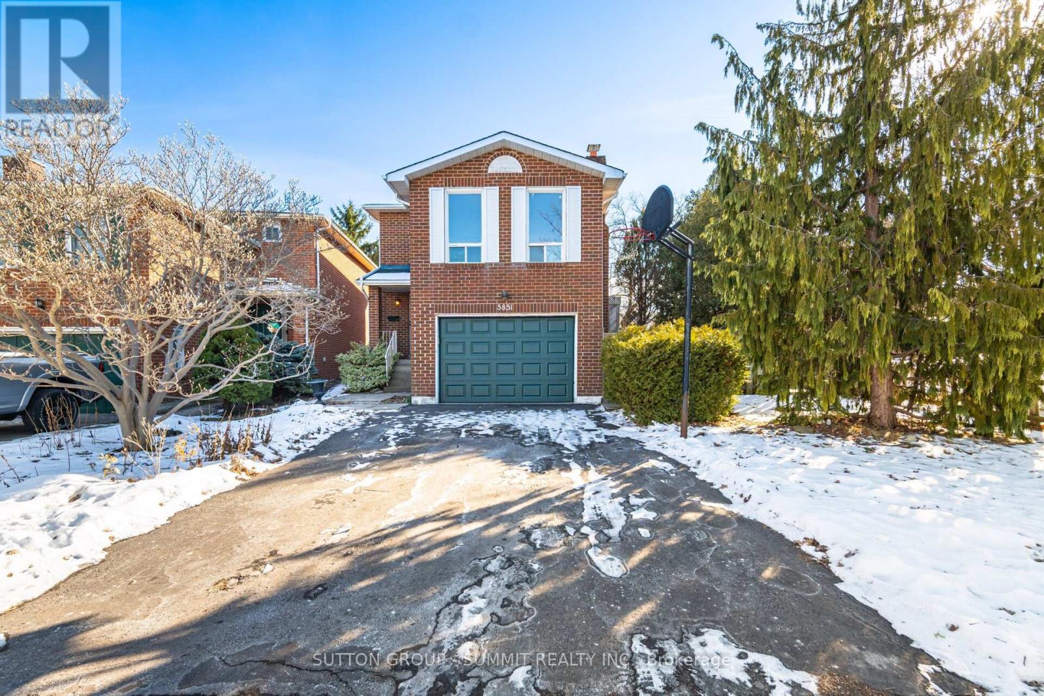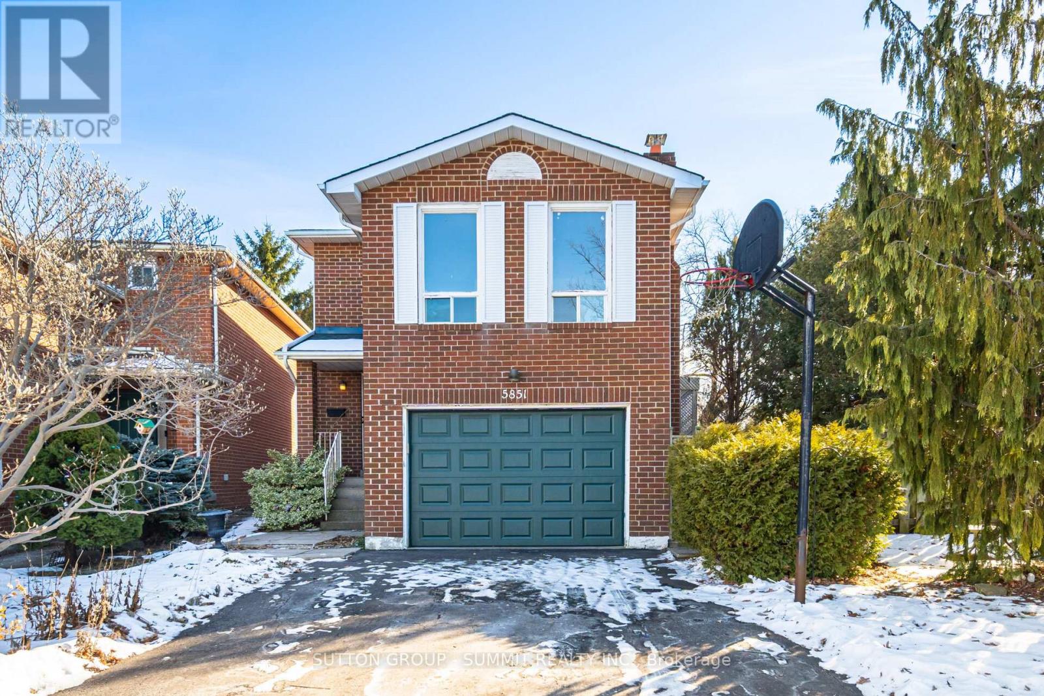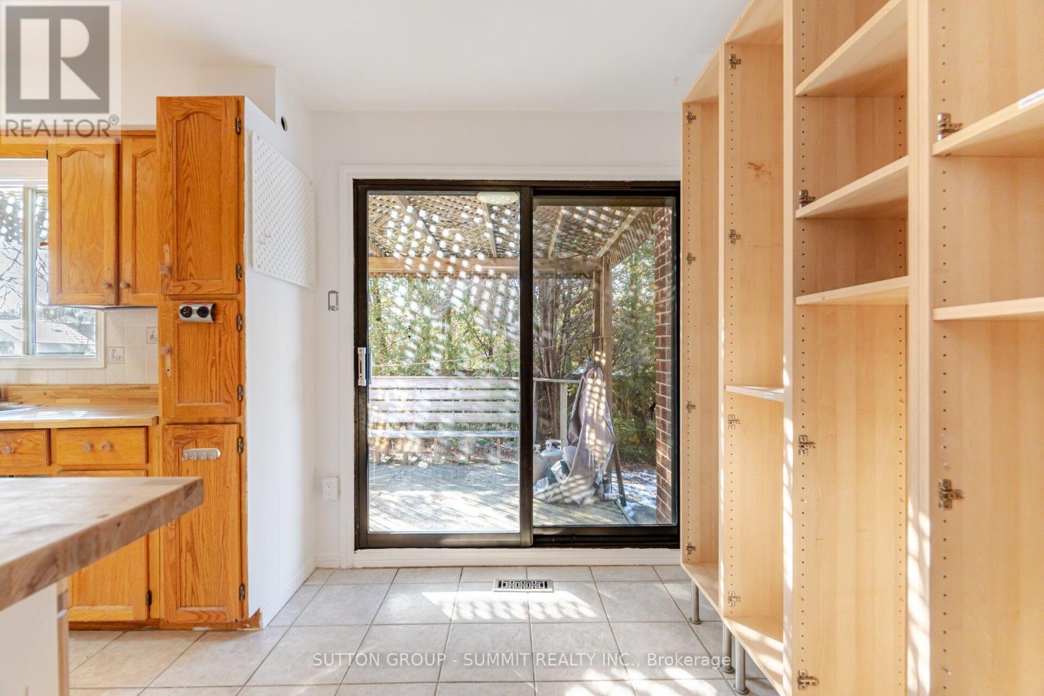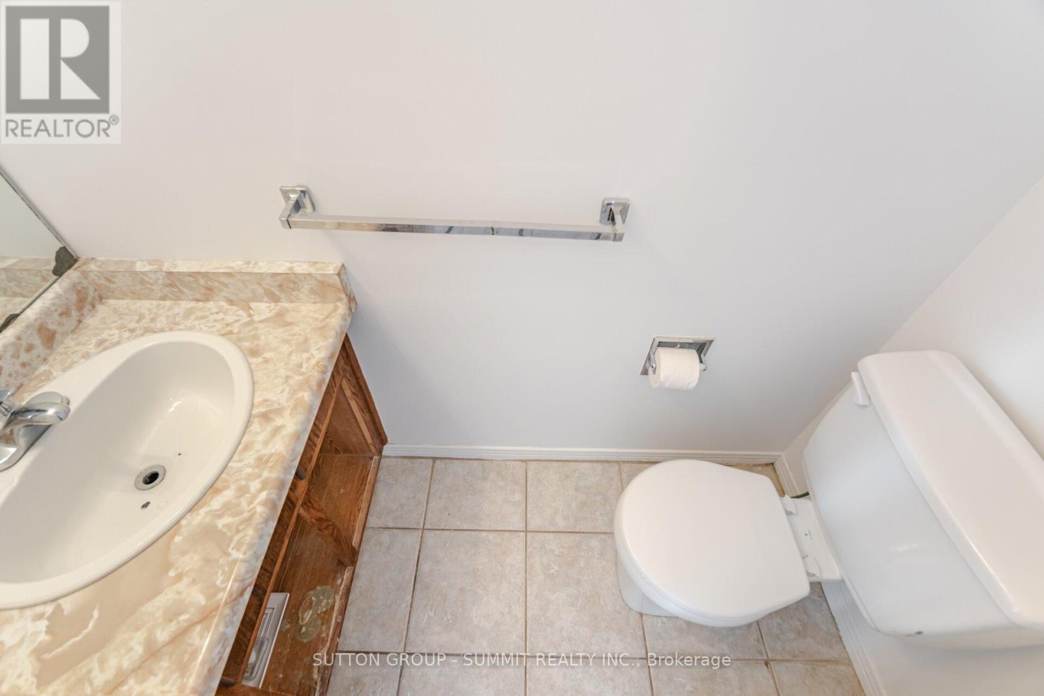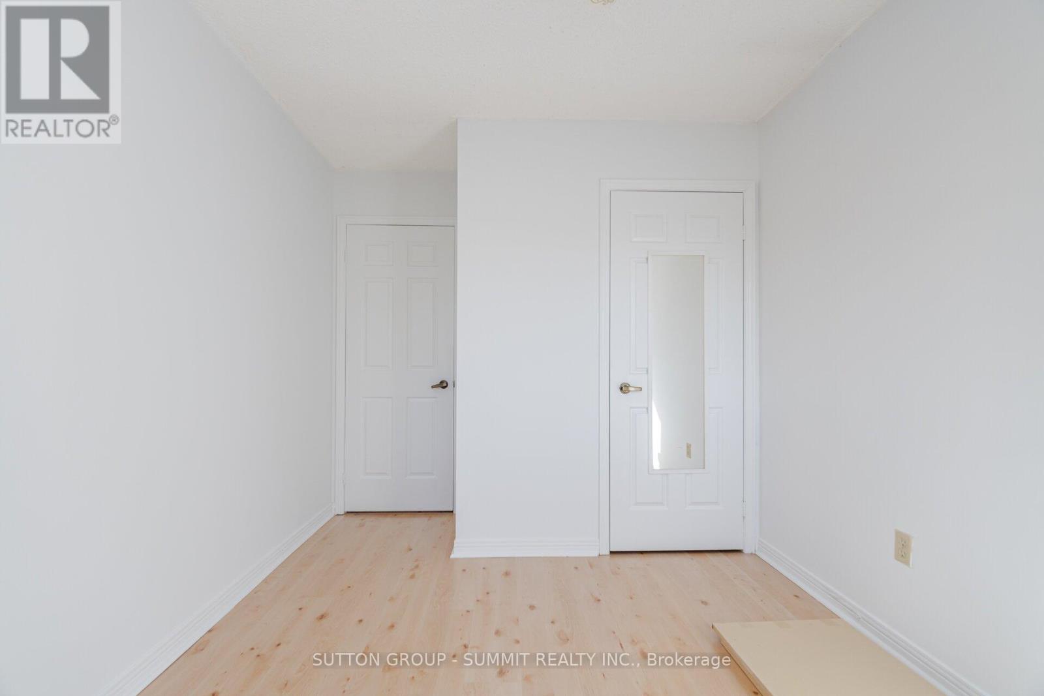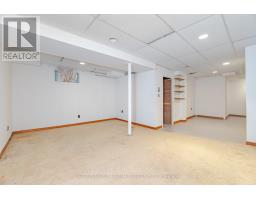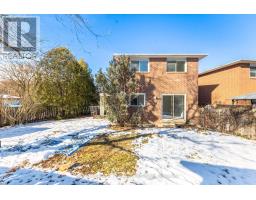5851 Rayshaw Crescent Mississauga, Ontario L5M 2P1
$999,999
Location, location, location!!!! A hidden gem in an unbeatable location! This full brick home requires a bit of love and attention to create a showpiece! Nestled on a quiet court surrounded by large homes and just steps away from serene wooded trails, this home offers a rare opportunity to create your dream space. With a bit of TLC, this 3-bedroom property can be transformed into a showpiece that's perfect for family living. This home is larger than it appears. Family room has a fireplace and many windows for a bright and airy feel. Some of the features of this 3 bedroom 1,553 sq. ft. home are laminate flooring in all bedrooms, furnace and A/c under 5 years old, fenced, larger ideal corner lot with shed for extra storage, 1 car garage, finished basement with cold cellar and 2 oak staircases. Stroll to top ranked Vista Heights School offering French Immersion. Both High schools offer extended French programmes. Stroll to the stores & restaurants up the street and to Turney Woods lit walking trails. Walk to Streetsville Go village shops and amenities. Dare to find a better location! Act Quickly!!! This one wont last!!!! **** EXTRAS **** As is appliances and window coverings (id:50886)
Property Details
| MLS® Number | W11944608 |
| Property Type | Single Family |
| Community Name | Streetsville |
| Amenities Near By | Hospital, Park, Public Transit, Schools |
| Community Features | Community Centre |
| Features | Flat Site |
| Parking Space Total | 3 |
Building
| Bathroom Total | 2 |
| Bedrooms Above Ground | 3 |
| Bedrooms Total | 3 |
| Basement Development | Finished |
| Basement Type | N/a (finished) |
| Construction Style Attachment | Detached |
| Cooling Type | Central Air Conditioning |
| Exterior Finish | Brick |
| Fireplace Present | Yes |
| Flooring Type | Laminate |
| Foundation Type | Poured Concrete |
| Half Bath Total | 1 |
| Heating Fuel | Natural Gas |
| Heating Type | Forced Air |
| Stories Total | 2 |
| Size Interior | 1,500 - 2,000 Ft2 |
| Type | House |
| Utility Water | Municipal Water |
Parking
| Attached Garage |
Land
| Acreage | No |
| Fence Type | Fenced Yard |
| Land Amenities | Hospital, Park, Public Transit, Schools |
| Sewer | Sanitary Sewer |
| Size Depth | 110 Ft ,2 In |
| Size Frontage | 36 Ft |
| Size Irregular | 36 X 110.2 Ft ; 110.19 Ft X 20.91 Ft X 59.02 Ft X 100.20 |
| Size Total Text | 36 X 110.2 Ft ; 110.19 Ft X 20.91 Ft X 59.02 Ft X 100.20 |
Rooms
| Level | Type | Length | Width | Dimensions |
|---|---|---|---|---|
| Second Level | Primary Bedroom | 4.7 m | 3.02 m | 4.7 m x 3.02 m |
| Second Level | Bedroom 2 | 4.15 m | 3.02 m | 4.15 m x 3.02 m |
| Second Level | Bedroom 3 | 3.6 m | 2.85 m | 3.6 m x 2.85 m |
| Basement | Recreational, Games Room | 6 m | 3.7 m | 6 m x 3.7 m |
| Basement | Office | 3.9 m | 3.06 m | 3.9 m x 3.06 m |
| Ground Level | Living Room | 4.3 m | 3.4 m | 4.3 m x 3.4 m |
| Ground Level | Dining Room | 3.05 m | 2.7 m | 3.05 m x 2.7 m |
| Ground Level | Kitchen | 4.95 m | 2.5 m | 4.95 m x 2.5 m |
| Ground Level | Family Room | 4.65 m | 4.15 m | 4.65 m x 4.15 m |
Contact Us
Contact us for more information
Holly Maricotti
Salesperson
(905) 783-6600
www.hollymaricotti.com/
33 Pearl Street #100
Mississauga, Ontario L5M 1X1
(905) 897-9555
(905) 897-9610

