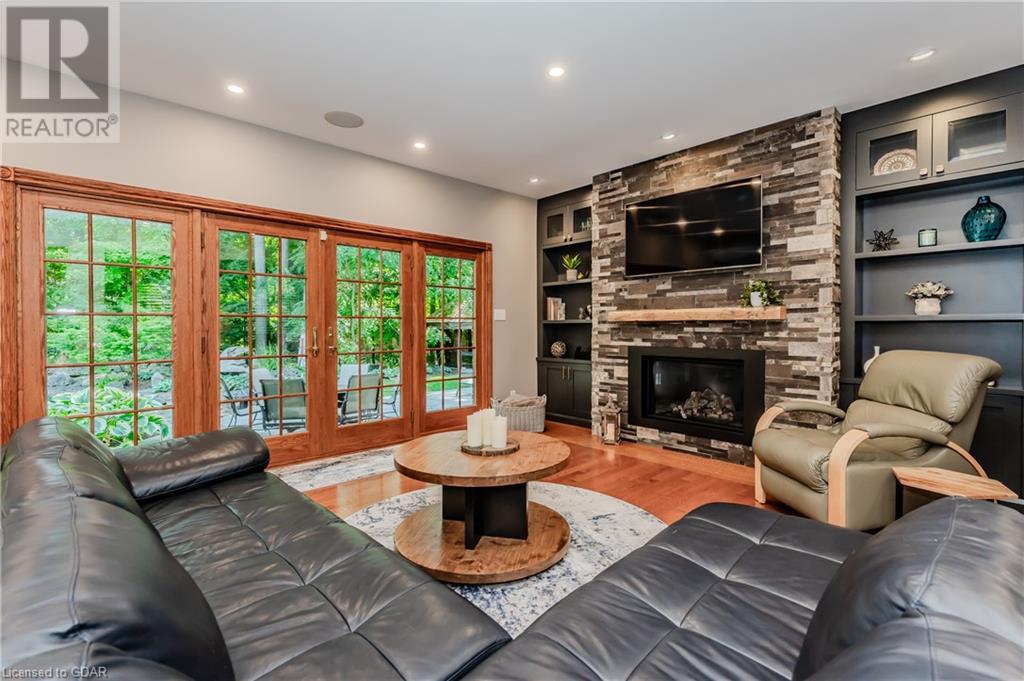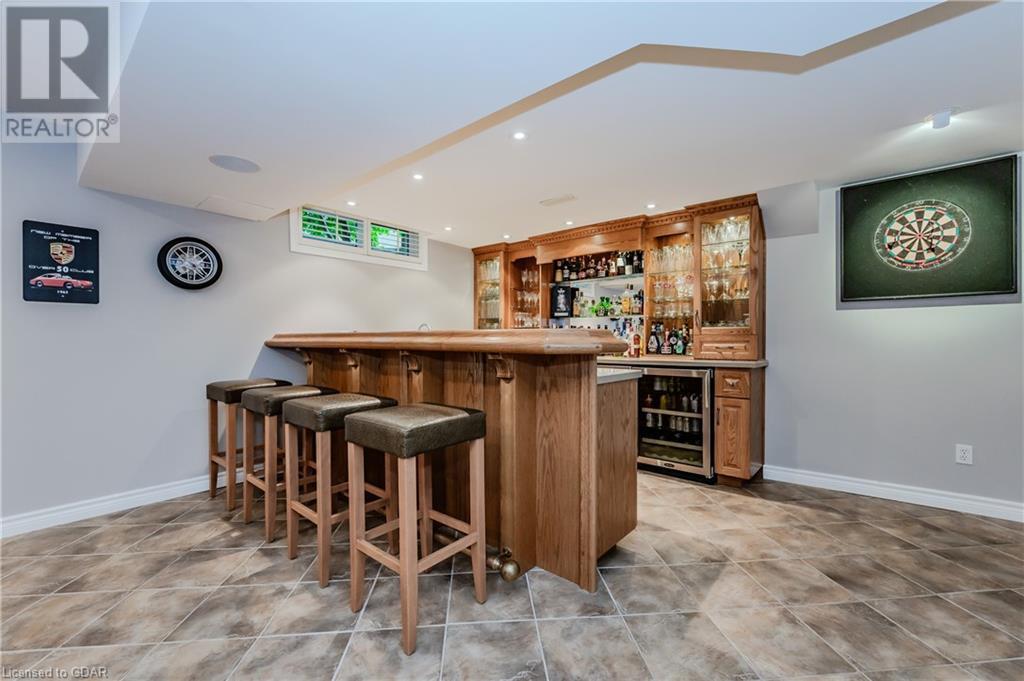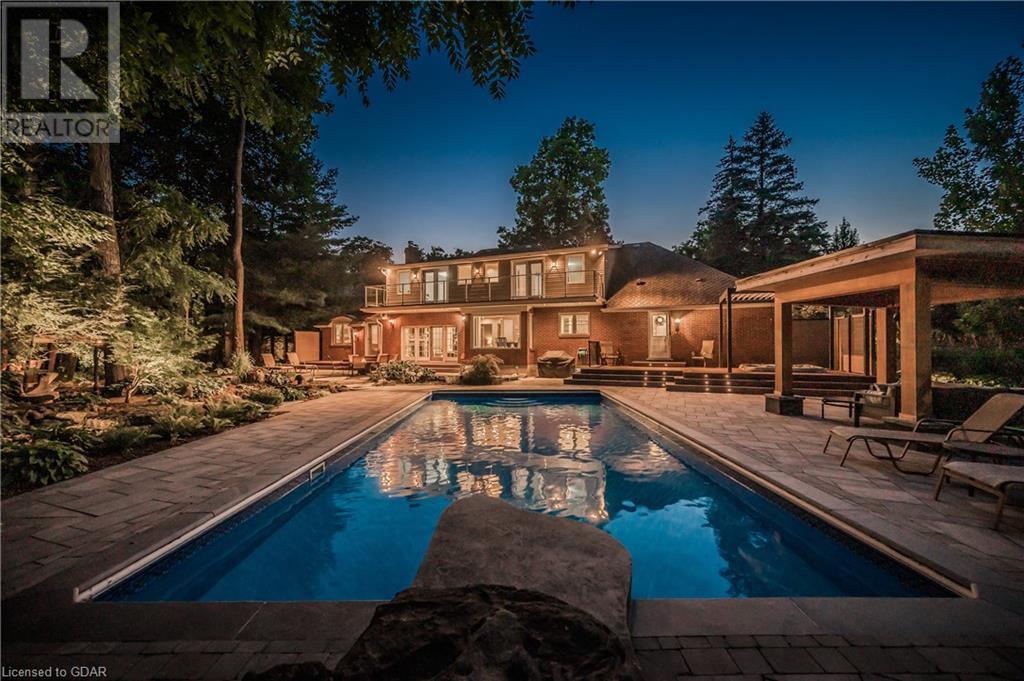586 Eastgate Walk Waterloo, Ontario N2K 2W2
$2,600,000
If privacy and exclusivity is what you are looking for then look no further than this stunning 3300+ square foot home in coveted north Waterloo. Spectacular location... close to shopping, schools, parks & trails. Originally built for an architect, this home exudes all the luxuries most people only dream of. Set into a pie shaped lot that backs onto greenspace (approximately 1/3rd of an acre), towering trees & mature plantings create a lush environment. Step inside, marvel at recent changes including walls removed to reveal an open concept floor plan, an oversized mudroom, large principal rooms, warm wood floors, pot lighting, built-in cabinetry & 2 cozy fireplaces. The custom Chervin kitchen is the heart of the house, with gleaming white cabinetry, quartz countertops, a massive prep island w/seating, high end S/S appliances, glass accent cabinets & gold hardware, the perfect place to entertain friends & family. The convenience of a main floor primary bedroom, with its gorgeous 5pc ensuite, W/I closet and W/O to the backyard, makes this home a setting where you can age in place & not have to worry about stairs. If you do want to venture to the second floor, it won't disappoint w/2 spacious bedrooms, each with their own 3pc ensuites, W/I closets and W/O to a balcony that overlooks the entire rear yard. The basement level offers even more finished space w/multiple recreation rooms, games room, wet bar, bedroom, office, loads of storage and a laundry/craft room. Extensive work has taken place in the backyard, resulting in a stunning oasis for you to enjoy...pergolas, hot tub, stone patio, composite decking, luxurious inground pool, garden lighting, pool house, gazebo, extensive plantings and so much more. This home has been loved and improved over the years and now is ready for its new owner. Perhaps it's your turn to be its next steward and enjoy all the amenities and privacy it has to offer along the way? I am sure you won't be disappointed...book your visit today. (id:50886)
Property Details
| MLS® Number | 40640985 |
| Property Type | Single Family |
| AmenitiesNearBy | Golf Nearby, Park, Place Of Worship, Playground, Schools, Shopping |
| CommunityFeatures | Quiet Area |
| EquipmentType | None |
| Features | Cul-de-sac, Backs On Greenbelt, Conservation/green Belt, Skylight, Gazebo, Sump Pump, Automatic Garage Door Opener |
| ParkingSpaceTotal | 4 |
| PoolType | Inground Pool |
| RentalEquipmentType | None |
| Structure | Shed |
Building
| BathroomTotal | 5 |
| BedroomsAboveGround | 3 |
| BedroomsBelowGround | 1 |
| BedroomsTotal | 4 |
| Appliances | Dishwasher, Dryer, Freezer, Microwave, Oven - Built-in, Refrigerator, Water Softener, Washer, Microwave Built-in, Hood Fan, Wine Fridge, Garage Door Opener, Hot Tub |
| ArchitecturalStyle | 2 Level |
| BasementDevelopment | Finished |
| BasementType | Full (finished) |
| ConstructedDate | 1983 |
| ConstructionStyleAttachment | Detached |
| CoolingType | Central Air Conditioning |
| ExteriorFinish | Brick, Vinyl Siding |
| FireProtection | Smoke Detectors |
| FireplacePresent | Yes |
| FireplaceTotal | 3 |
| FoundationType | Poured Concrete |
| HalfBathTotal | 1 |
| HeatingFuel | Natural Gas |
| HeatingType | In Floor Heating, Forced Air |
| StoriesTotal | 2 |
| SizeInterior | 4875 Sqft |
| Type | House |
| UtilityWater | Municipal Water |
Parking
| Attached Garage |
Land
| AccessType | Road Access, Highway Nearby |
| Acreage | No |
| FenceType | Fence |
| LandAmenities | Golf Nearby, Park, Place Of Worship, Playground, Schools, Shopping |
| LandscapeFeatures | Lawn Sprinkler, Landscaped |
| Sewer | Municipal Sewage System |
| SizeFrontage | 72 Ft |
| SizeTotalText | Under 1/2 Acre |
| ZoningDescription | R1 |
Rooms
| Level | Type | Length | Width | Dimensions |
|---|---|---|---|---|
| Second Level | Bonus Room | 13'7'' x 7'9'' | ||
| Second Level | 3pc Bathroom | 10'8'' x 4'8'' | ||
| Second Level | 3pc Bathroom | 10'8'' x 4'9'' | ||
| Second Level | Bedroom | 16'7'' x 15'4'' | ||
| Second Level | Bedroom | 16'8'' x 13'3'' | ||
| Basement | Utility Room | 18'11'' x 6' | ||
| Basement | Storage | 4'6'' x 2'11'' | ||
| Basement | Storage | 11'2'' x 8'7'' | ||
| Basement | Recreation Room | 26'2'' x 22'1'' | ||
| Basement | Office | 9'8'' x 14'4'' | ||
| Basement | Laundry Room | 18'11'' x 15'9'' | ||
| Basement | Family Room | 16'4'' x 17'8'' | ||
| Basement | Cold Room | 5'6'' x 10'6'' | ||
| Basement | Bonus Room | 17'6'' x 20'9'' | ||
| Basement | Bedroom | 9'10'' x 21'0'' | ||
| Basement | Other | 7'9'' x 14'7'' | ||
| Basement | 3pc Bathroom | 7'2'' x 7'10'' | ||
| Main Level | Foyer | 12'7'' x 11'3'' | ||
| Main Level | Mud Room | 10'5'' x 15'0'' | ||
| Main Level | 2pc Bathroom | 3'0'' x 7'5'' | ||
| Main Level | Full Bathroom | 11'6'' x 10'7'' | ||
| Main Level | Primary Bedroom | 13'4'' x 18'9'' | ||
| Main Level | Kitchen | 17'9'' x 19'6'' | ||
| Main Level | Breakfast | 13'6'' x 9'11'' | ||
| Main Level | Family Room | 17'4'' x 22'4'' | ||
| Main Level | Dining Room | 15'4'' x 13'10'' | ||
| Main Level | Living Room | 15'5'' x 18'0'' |
https://www.realtor.ca/real-estate/27387963/586-eastgate-walk-waterloo
Interested?
Contact us for more information
Gia Lucchetta
Salesperson
30 Edinburgh Road North
Guelph, Ontario N1H 7J1
Jeff C. Morley
Broker of Record
118 Main Street
Rockwood, Ontario N0B 2K0





































































































