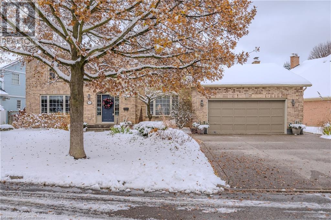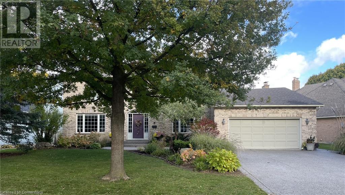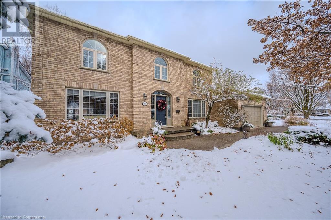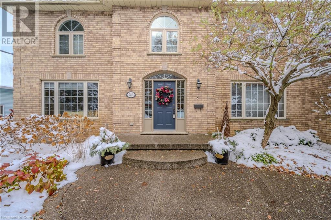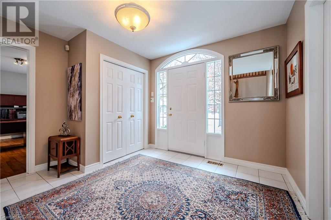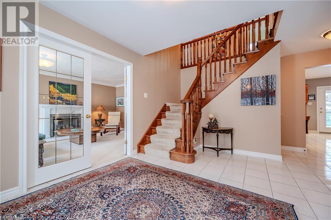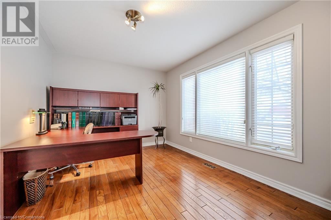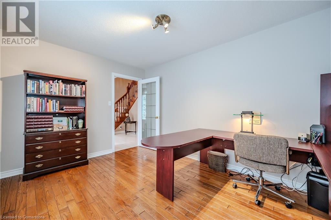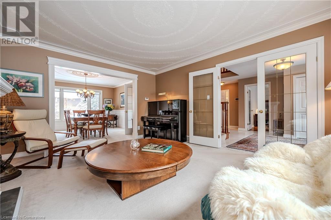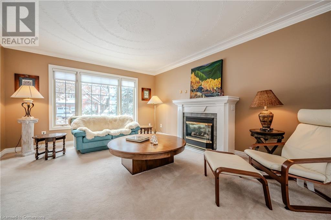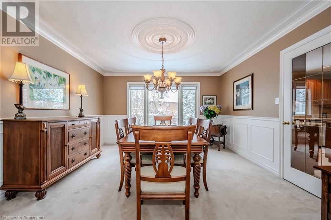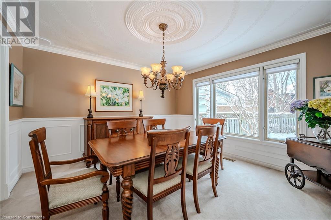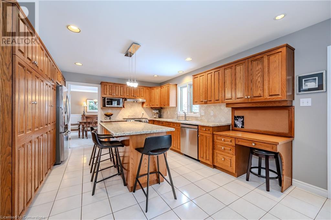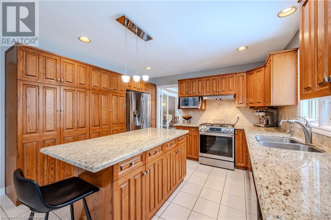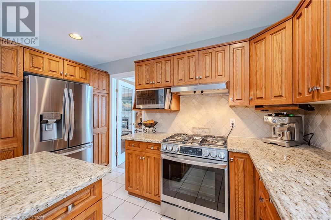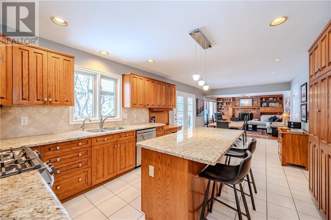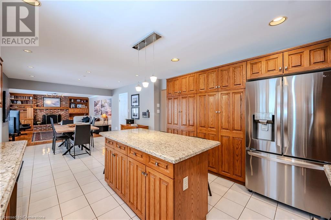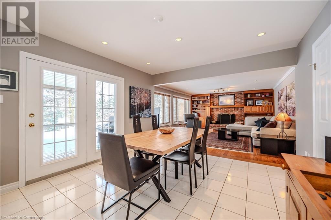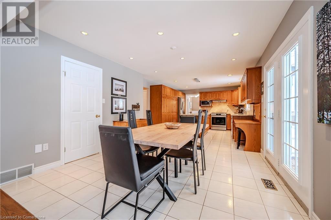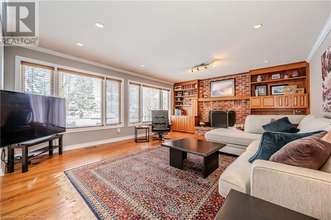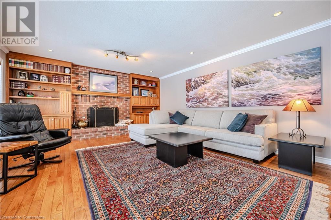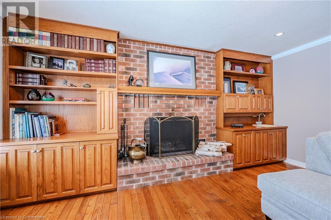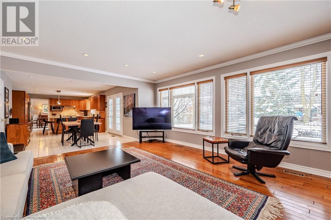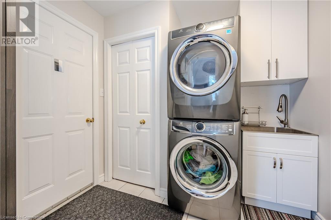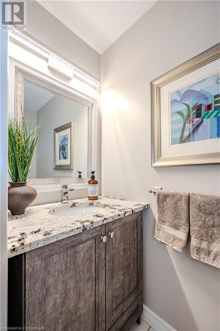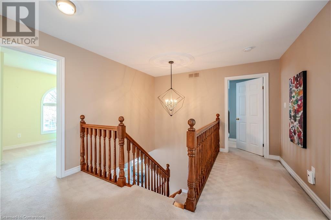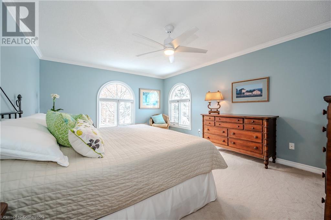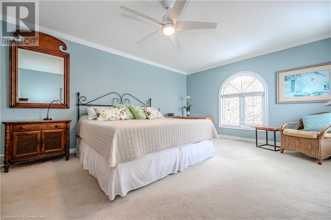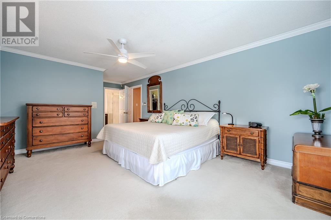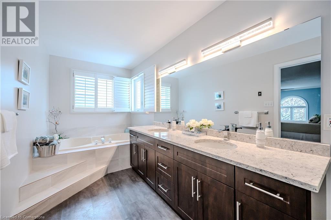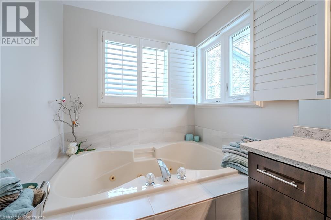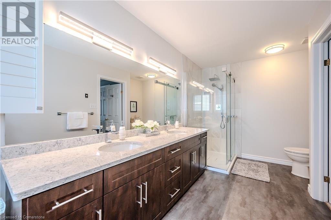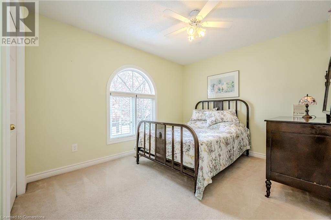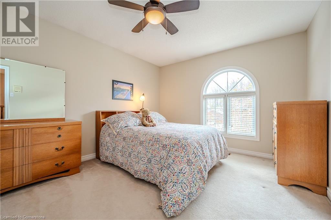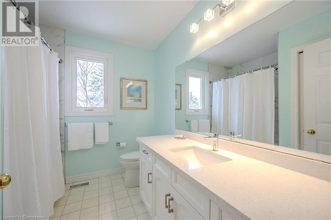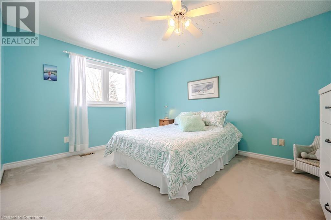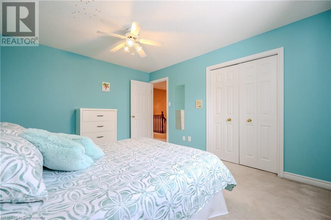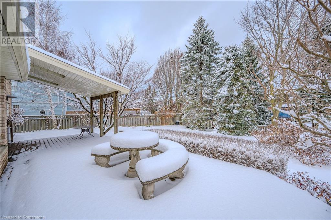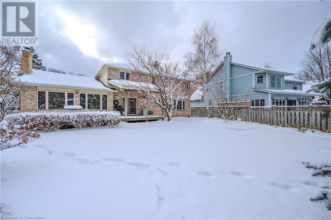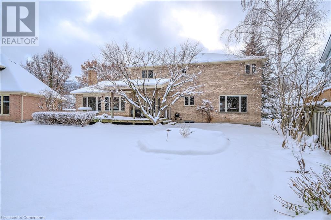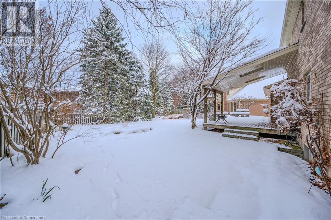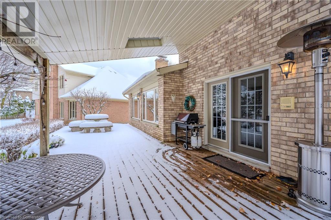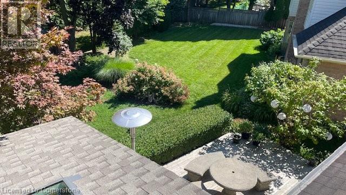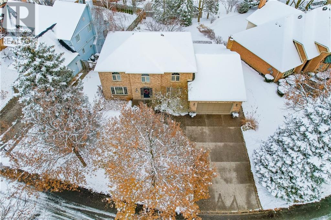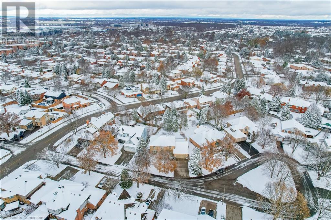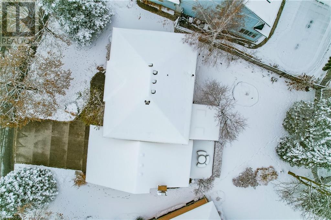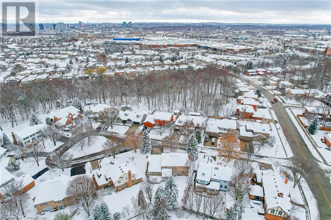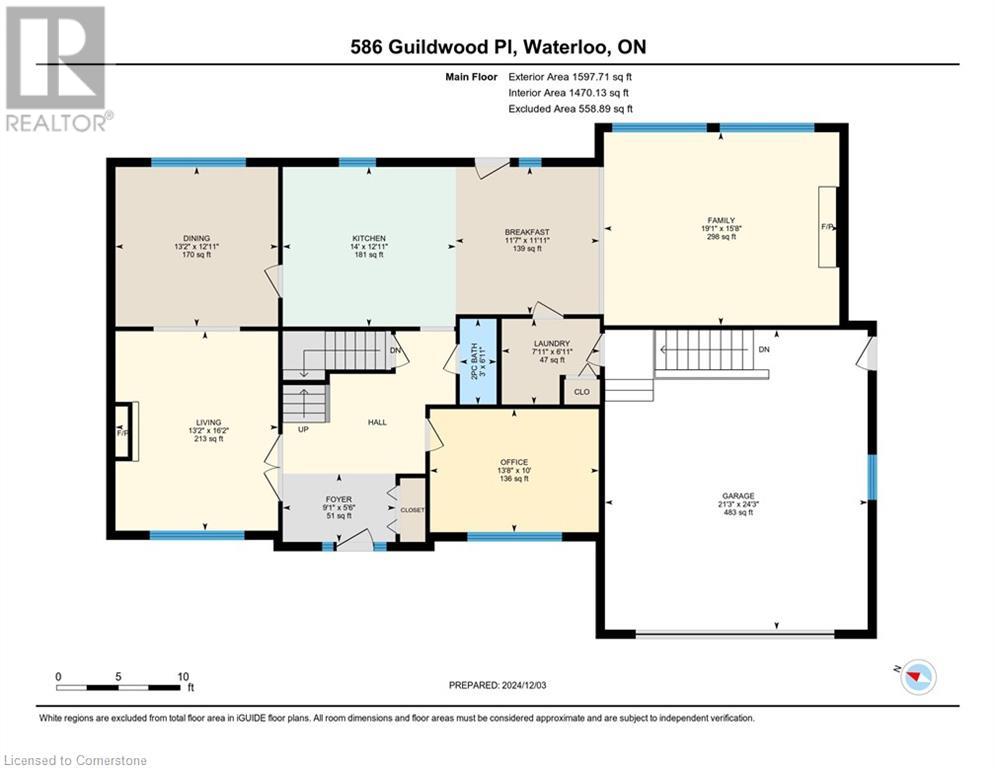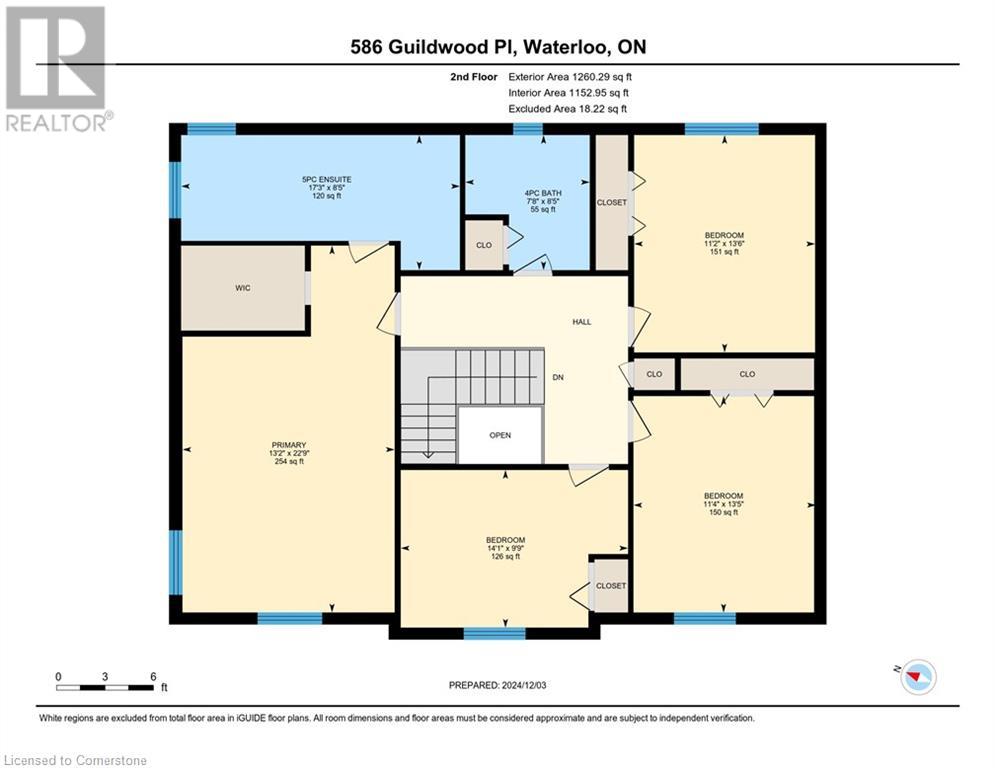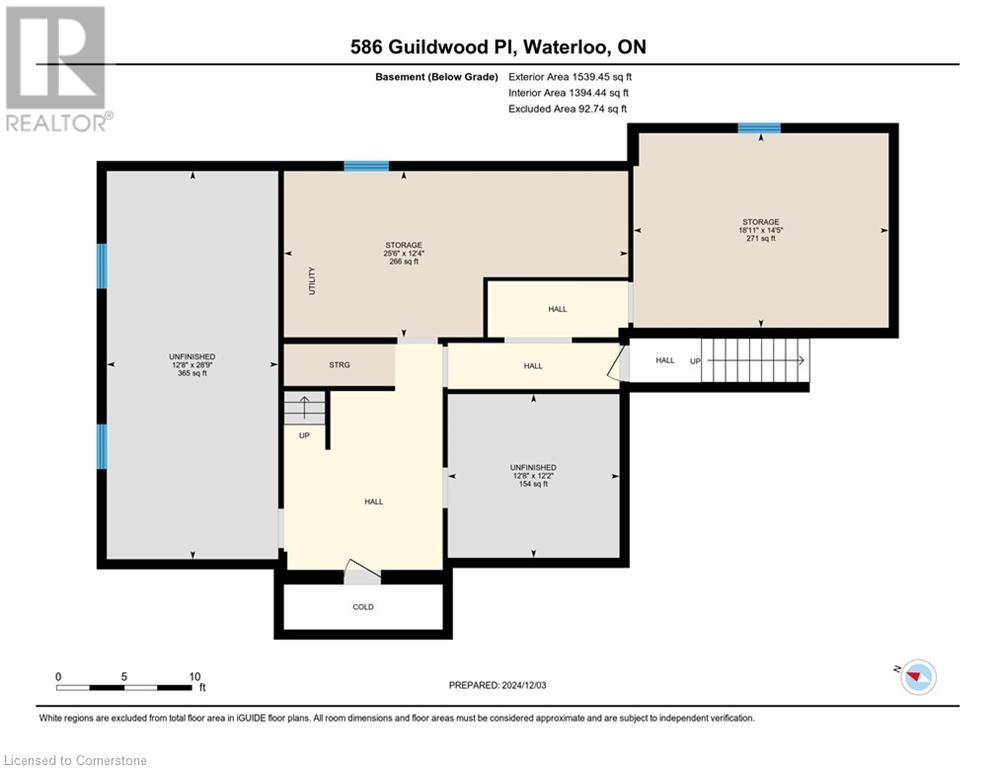586 Guildwood Place Waterloo, Ontario N2K 3M4
$1,599,000
COLONIAL ACRES NORTH! Immaculate 4 bedroom, 3 bathroom 2800+ square foot Georgian residence with beautiful curb appeal on quiet cul-de-sac in highly sought-after Waterloo neighbourhood! Great space for entertaining family & friends! Large, welcoming foyer with French doors to living room with gas fireplace. Bright, formal dining room with wainscotting. Open concept kitchen with abundance of cupboards, granite counters & new stainless appliances. Dinette with sliders to covered porch, plus deck, providing respite from hot summer days & perfect for winter barbeques. Family room features hardwood flooring, cozy wood fireplace & wet bar. Main floor office with hardwood, plus powder room, laundry & mud room. Features include Crown moulding in living, dining & family rooms plus custom Silhouette shades & Levolor blinds throughout the main floor. Primary bedroom with crown moulding, walk-in closet & luxury ensuite bath with whirlpool tub & California shutters. Three large additional bedrooms complete the second floor, along with a 4-piece bathroom. Custom wood blinds throughout the second floor. Access from garage to unfinished basement including roughed in rec room, future games/hobby room, workshop & rough-in bath. Private park-like treed & landscaped back yard with extensive perennial gardens. This is the perfect street to raise your family! The court creates an excellent sense of community and offers a safe playground for children. Conveniently located within close proximity to Conestoga Mall, ION station, parks & trails, Grey Silo golf course & restaurants. (id:50886)
Property Details
| MLS® Number | 40683156 |
| Property Type | Single Family |
| AmenitiesNearBy | Park, Place Of Worship, Public Transit, Schools, Shopping |
| CommunityFeatures | School Bus |
| EquipmentType | None |
| Features | Cul-de-sac, Wet Bar, Sump Pump, Automatic Garage Door Opener |
| ParkingSpaceTotal | 6 |
| RentalEquipmentType | None |
| Structure | Porch |
Building
| BathroomTotal | 3 |
| BedroomsAboveGround | 4 |
| BedroomsTotal | 4 |
| Appliances | Central Vacuum, Dishwasher, Dryer, Microwave, Refrigerator, Water Softener, Water Purifier, Wet Bar, Washer, Gas Stove(s), Hood Fan, Window Coverings, Garage Door Opener |
| ArchitecturalStyle | 2 Level |
| BasementDevelopment | Partially Finished |
| BasementType | Full (partially Finished) |
| ConstructedDate | 1990 |
| ConstructionStyleAttachment | Detached |
| CoolingType | Central Air Conditioning |
| ExteriorFinish | Brick |
| FireProtection | Smoke Detectors |
| FireplaceFuel | Wood |
| FireplacePresent | Yes |
| FireplaceTotal | 2 |
| FireplaceType | Other - See Remarks |
| Fixture | Ceiling Fans |
| FoundationType | Poured Concrete |
| HalfBathTotal | 1 |
| HeatingFuel | Natural Gas |
| HeatingType | Forced Air |
| StoriesTotal | 2 |
| SizeInterior | 2858 Sqft |
| Type | House |
| UtilityWater | Municipal Water |
Parking
| Attached Garage |
Land
| Acreage | No |
| LandAmenities | Park, Place Of Worship, Public Transit, Schools, Shopping |
| Sewer | Municipal Sewage System |
| SizeFrontage | 99 Ft |
| SizeIrregular | 0.209 |
| SizeTotal | 0.209 Ac|under 1/2 Acre |
| SizeTotalText | 0.209 Ac|under 1/2 Acre |
| ZoningDescription | R1 |
Rooms
| Level | Type | Length | Width | Dimensions |
|---|---|---|---|---|
| Second Level | 4pc Bathroom | 8'5'' x 7'8'' | ||
| Second Level | Bedroom | 9'9'' x 14'1'' | ||
| Second Level | Bedroom | 13'6'' x 11'2'' | ||
| Second Level | Bedroom | 13'5'' x 11'4'' | ||
| Second Level | Full Bathroom | 8'5'' x 17'3'' | ||
| Second Level | Primary Bedroom | 22'9'' x 13'2'' | ||
| Basement | Storage | 14'5'' x 18'11'' | ||
| Basement | Storage | 12'4'' x 25'6'' | ||
| Basement | Other | 12'2'' x 12'8'' | ||
| Basement | Other | 28'9'' x 12'8'' | ||
| Main Level | 2pc Bathroom | 6'11'' x 3'0'' | ||
| Main Level | Laundry Room | 6'11'' x 7'11'' | ||
| Main Level | Office | 10'0'' x 13'8'' | ||
| Main Level | Dinette | 11'11'' x 11'7'' | ||
| Main Level | Kitchen | 12'11'' x 14'0'' | ||
| Main Level | Family Room | 15'8'' x 19'1'' | ||
| Main Level | Dining Room | 12'11'' x 13'2'' | ||
| Main Level | Living Room | 16'2'' x 13'2'' | ||
| Main Level | Foyer | 5'6'' x 9'1'' |
https://www.realtor.ca/real-estate/27712835/586-guildwood-place-waterloo
Interested?
Contact us for more information
Jim Mcintyre
Salesperson
180 Weber St. S.
Waterloo, Ontario N2J 2B2
Shannon Treadwell
Salesperson
180 Weber St. S.
Waterloo, Ontario N2J 2B2

