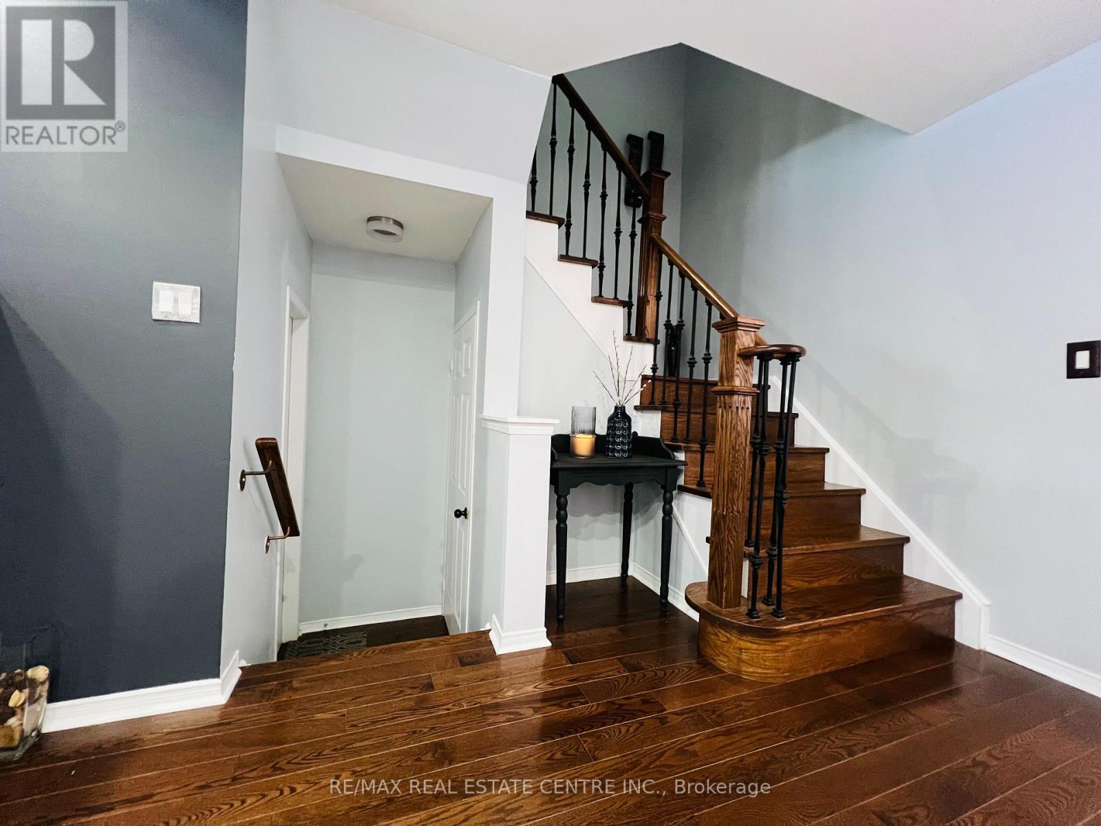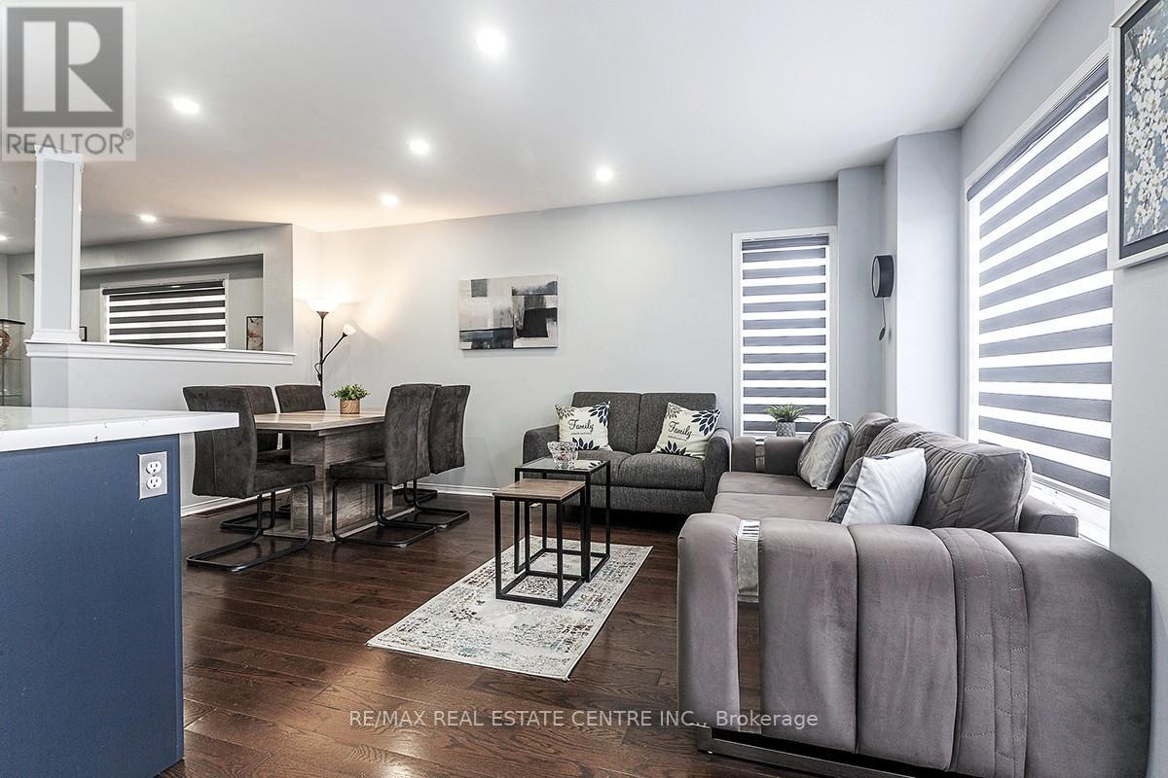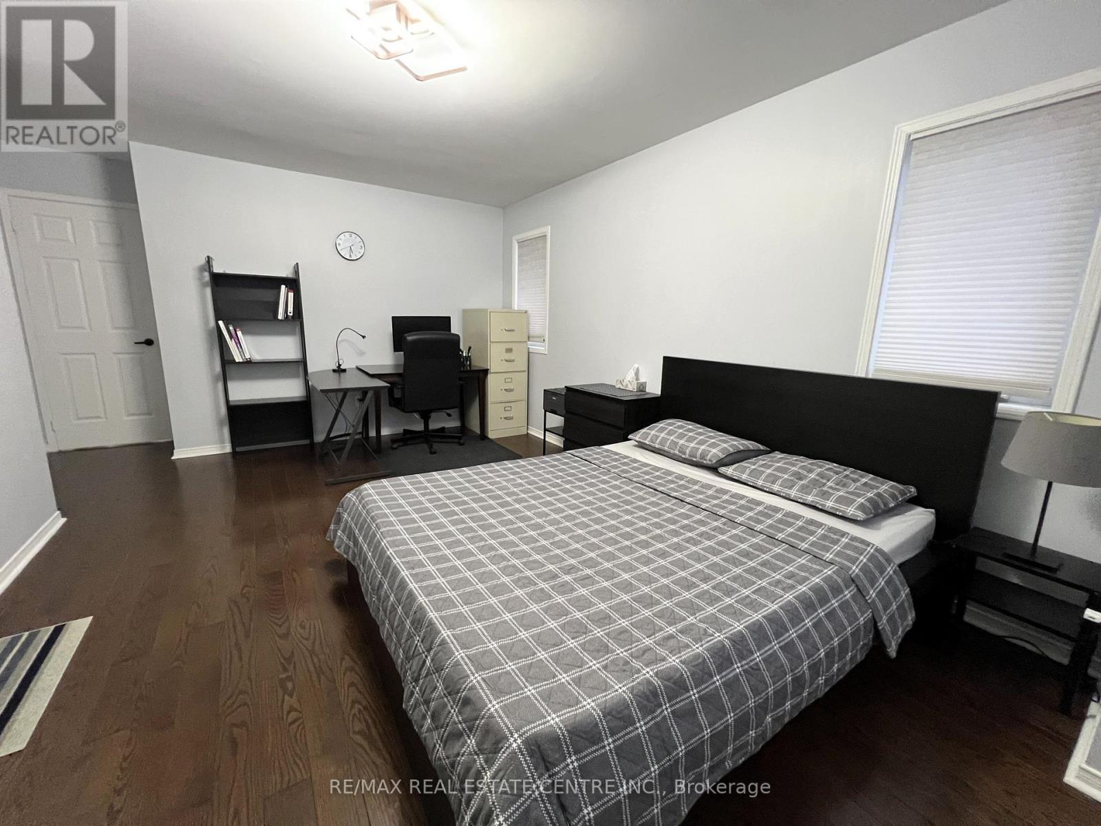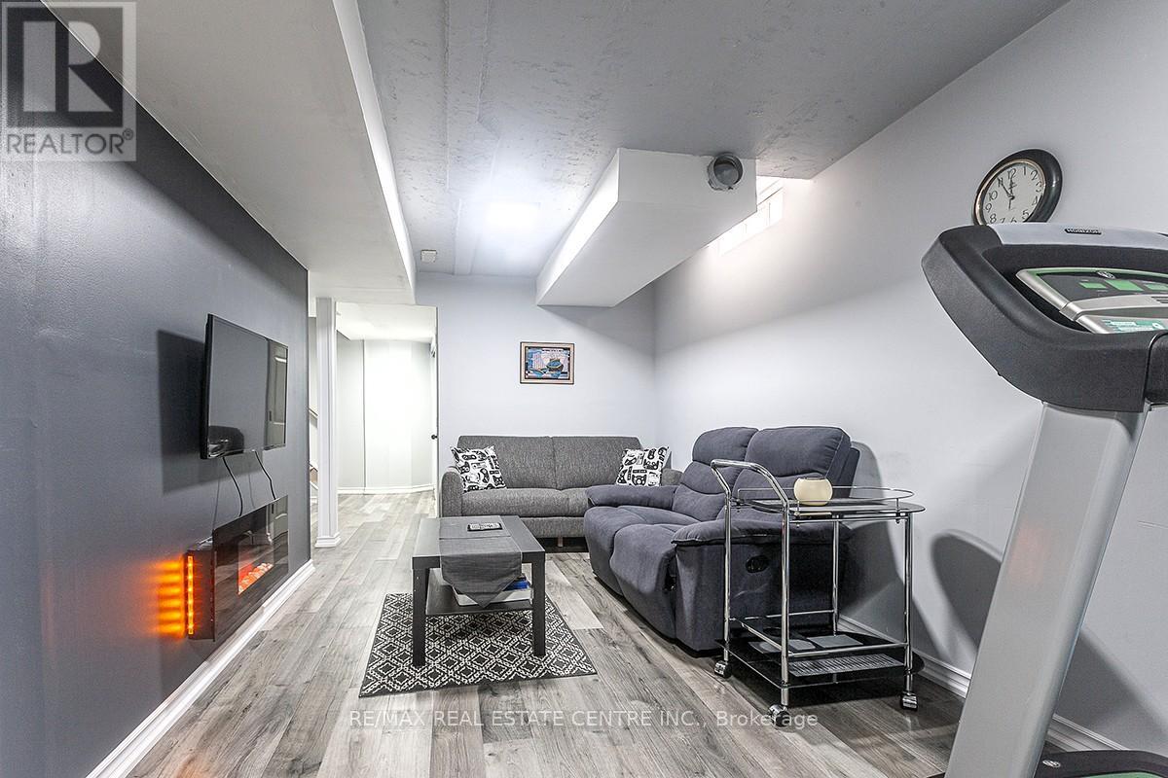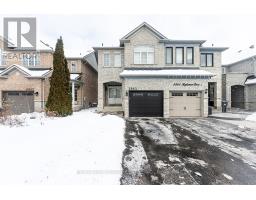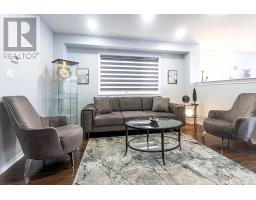5863 Raftsman Cove Mississauga, Ontario L5M 6P2
$999,000
Bright & Spacious 4 bedroom, 4 washroom semi-detached in prime churchill meadows! **Upgraded, sun-filled home with modern comforts in a family-friendly neighborhood. Offering over 2000 sq.ft of finished living space with in-law suite capabilities. This immaculate home features an open-concept layout with updated finishes - pot lights, gleaming hardwood floors, and stylish light fixtures. The chef-inspired kitchen boasts new stainless steel appliances, quartz countertops, tall custom cabinets with a spice rack, a pantry, and a stylish island with a garburator & electric socket. On the 2nd floor the large primary bedroom includes a 4pc ensuite & W/I closet, the 2nd bedroom is massive with huge windows, and a walk-in closet with a jack & jill ensuite. The 3rd bedroom has two closets. Convenient 2nd floor laundry! The basement can easily accommodate an in-law suite and boasts durable laminate flooring and fully finished with hook ups for a washer and dryer, area for a kitchen, a living room. (id:50886)
Property Details
| MLS® Number | W11971189 |
| Property Type | Single Family |
| Community Name | Churchill Meadows |
| Amenities Near By | Park, Place Of Worship, Schools |
| Parking Space Total | 3 |
Building
| Bathroom Total | 4 |
| Bedrooms Above Ground | 3 |
| Bedrooms Below Ground | 1 |
| Bedrooms Total | 4 |
| Appliances | Dishwasher, Dryer, Garage Door Opener, Refrigerator, Stove, Washer, Window Coverings |
| Basement Development | Finished |
| Basement Type | N/a (finished) |
| Construction Style Attachment | Semi-detached |
| Cooling Type | Central Air Conditioning |
| Exterior Finish | Brick |
| Fireplace Present | Yes |
| Flooring Type | Hardwood, Laminate |
| Half Bath Total | 1 |
| Heating Fuel | Natural Gas |
| Heating Type | Forced Air |
| Stories Total | 2 |
| Size Interior | 1,500 - 2,000 Ft2 |
| Type | House |
| Utility Water | Municipal Water |
Parking
| Garage |
Land
| Acreage | No |
| Fence Type | Fenced Yard |
| Land Amenities | Park, Place Of Worship, Schools |
| Sewer | Sanitary Sewer |
| Size Depth | 109 Ft ,10 In |
| Size Frontage | 23 Ft ,6 In |
| Size Irregular | 23.5 X 109.9 Ft |
| Size Total Text | 23.5 X 109.9 Ft |
Rooms
| Level | Type | Length | Width | Dimensions |
|---|---|---|---|---|
| Second Level | Primary Bedroom | 5 m | 3.45 m | 5 m x 3.45 m |
| Second Level | Bedroom 2 | 5.51 m | 3.45 m | 5.51 m x 3.45 m |
| Second Level | Bedroom 3 | 3.3 m | 2.97 m | 3.3 m x 2.97 m |
| Basement | Recreational, Games Room | 5.58 m | 2.79 m | 5.58 m x 2.79 m |
| Basement | Bedroom | Measurements not available | ||
| Main Level | Living Room | 5.13 m | 3.02 m | 5.13 m x 3.02 m |
| Main Level | Dining Room | 3.98 m | 2.76 m | 3.98 m x 2.76 m |
| Main Level | Kitchen | 6.73 m | 2.61 m | 6.73 m x 2.61 m |
Contact Us
Contact us for more information
Abdul Rashid
Salesperson
(647) 668-0102
1140 Burnhamthorpe Rd W #141-A
Mississauga, Ontario L5C 4E9
(905) 270-2000
(905) 270-0047




