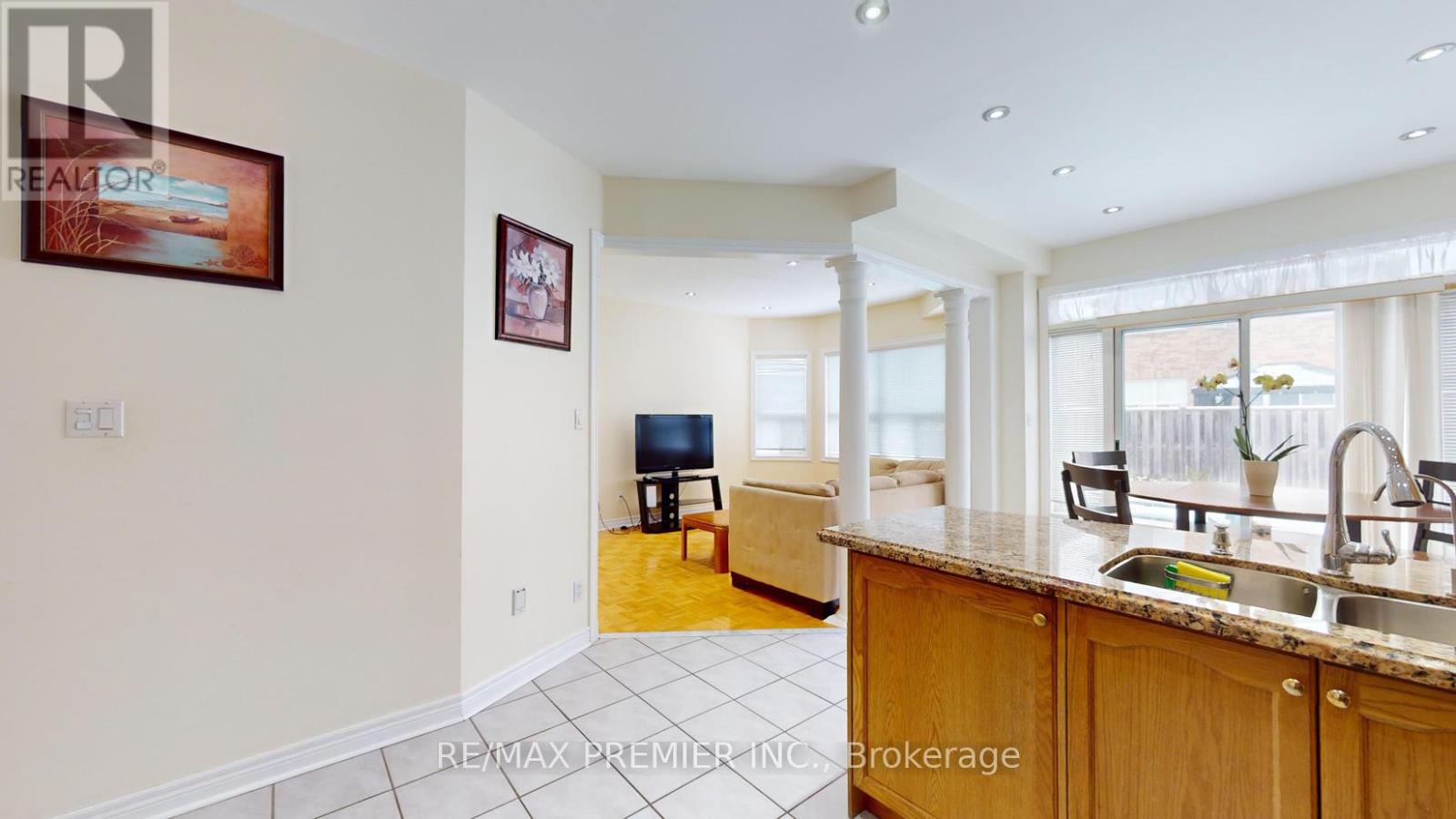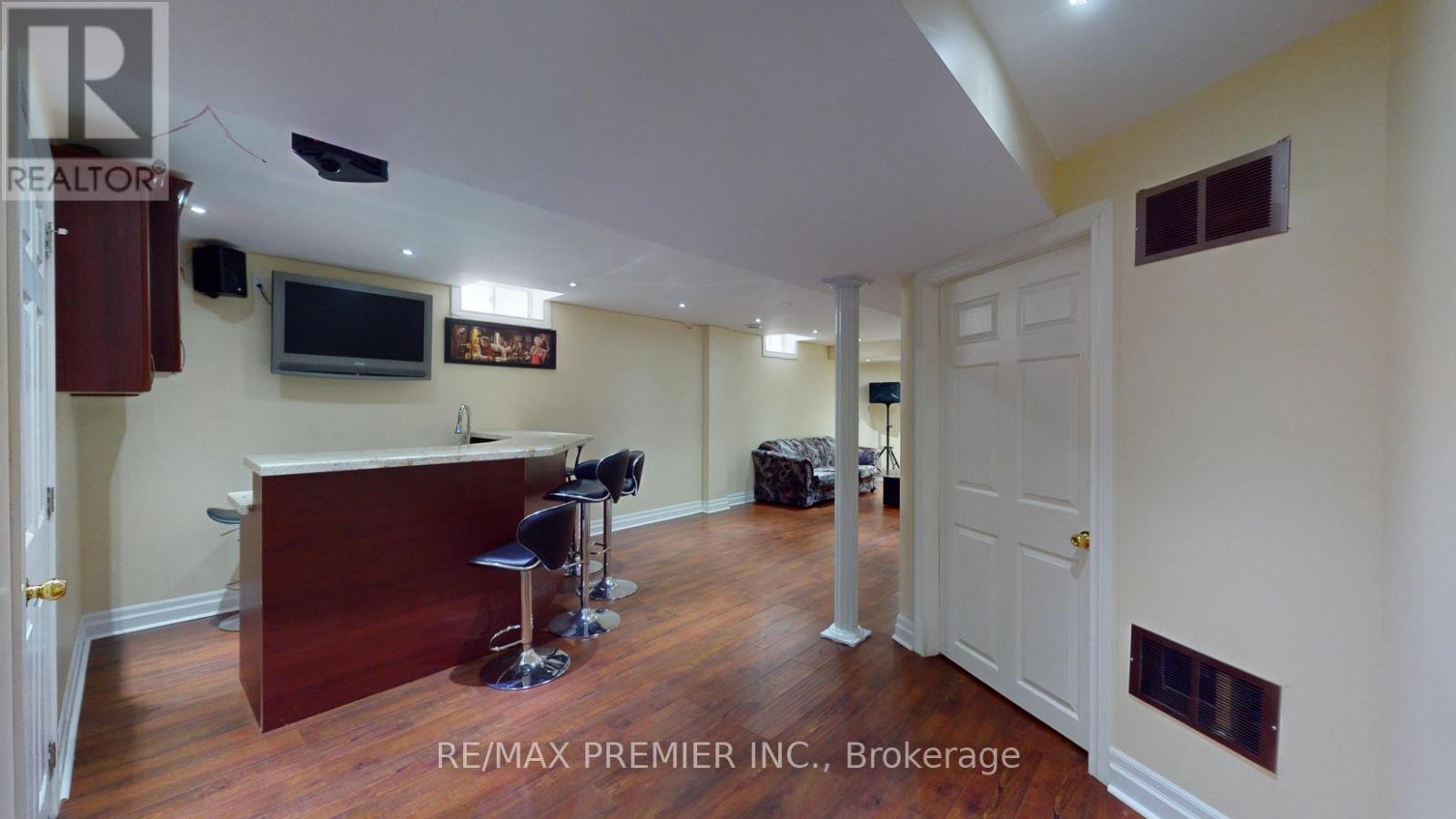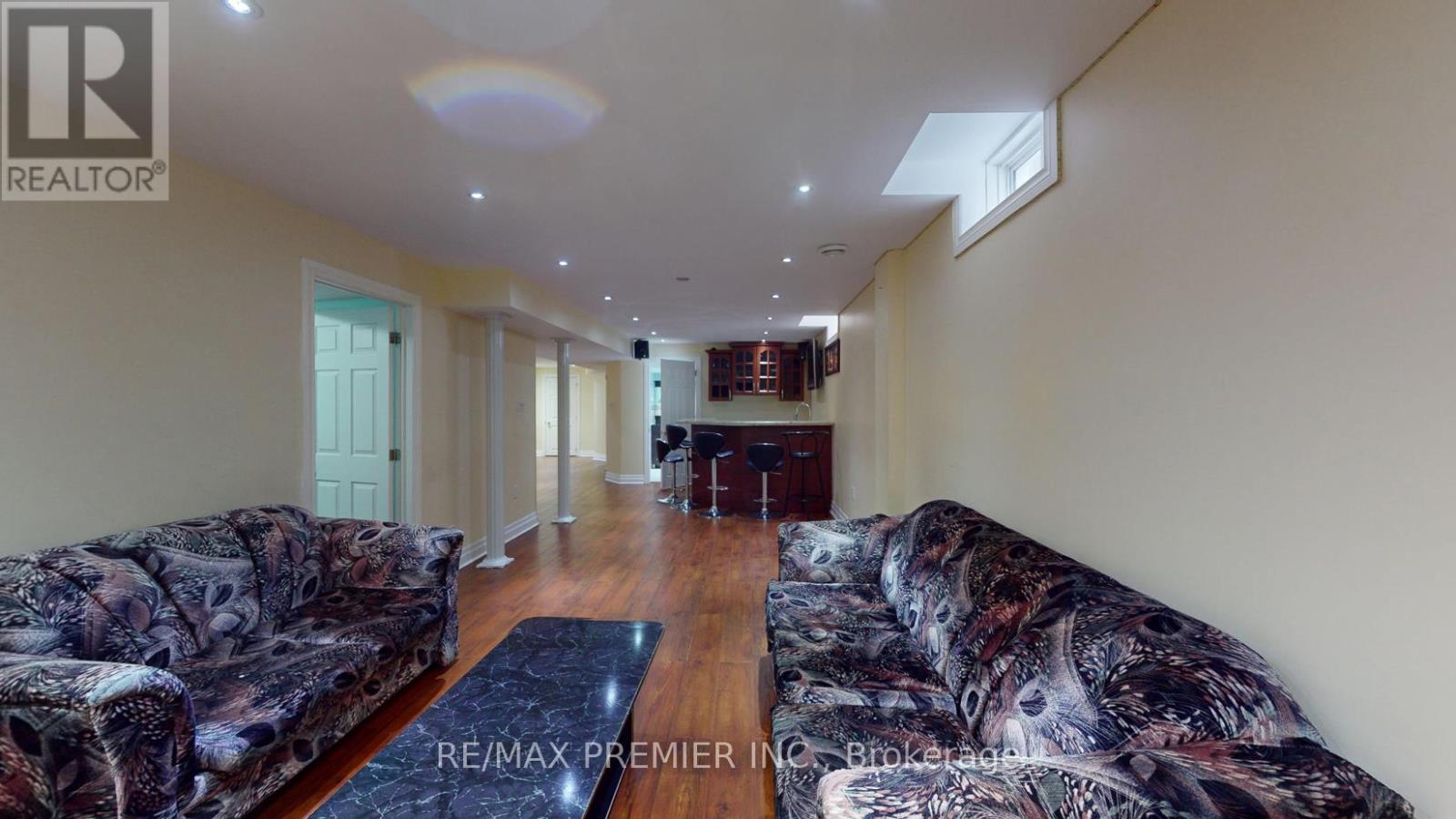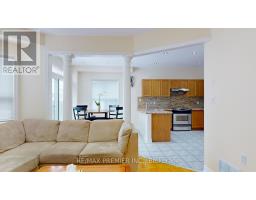5869 Yachtsman Crossing Mississauga, Ontario L5M 6P1
5 Bedroom
4 Bathroom
1999.983 - 2499.9795 sqft
Fireplace
Central Air Conditioning
Forced Air
$1,500,000
Absolutely Fabulous Detached Home With 4 Bedrooms Plus 1 In High Demand Area. Green Park Home. Double Door Entrance. Shows 10+++ Seperate Shower In Master Ensuite. 9' Ceiling, Lots Of Pot Lights, Gas Fireplace, Close To Transit, Shopping And Community Centre. Public Open House on Saturday & Sunday December 14th & 15th (id:50886)
Property Details
| MLS® Number | W11885440 |
| Property Type | Single Family |
| Community Name | Churchill Meadows |
| ParkingSpaceTotal | 4 |
Building
| BathroomTotal | 4 |
| BedroomsAboveGround | 4 |
| BedroomsBelowGround | 1 |
| BedroomsTotal | 5 |
| Appliances | Dryer, Garage Door Opener, Refrigerator, Stove, Washer, Window Coverings |
| BasementDevelopment | Finished |
| BasementType | Full (finished) |
| ConstructionStyleAttachment | Detached |
| CoolingType | Central Air Conditioning |
| ExteriorFinish | Brick |
| FireplacePresent | Yes |
| FlooringType | Laminate, Parquet, Ceramic |
| FoundationType | Concrete |
| HalfBathTotal | 1 |
| HeatingFuel | Natural Gas |
| HeatingType | Forced Air |
| StoriesTotal | 2 |
| SizeInterior | 1999.983 - 2499.9795 Sqft |
| Type | House |
| UtilityWater | Municipal Water |
Parking
| Garage |
Land
| Acreage | No |
| Sewer | Sanitary Sewer |
| SizeDepth | 110 Ft |
| SizeFrontage | 32 Ft |
| SizeIrregular | 32 X 110 Ft |
| SizeTotalText | 32 X 110 Ft |
Rooms
| Level | Type | Length | Width | Dimensions |
|---|---|---|---|---|
| Second Level | Primary Bedroom | 5.5 m | 3.61 m | 5.5 m x 3.61 m |
| Second Level | Bedroom 2 | 3.42 m | 3 m | 3.42 m x 3 m |
| Second Level | Bedroom 3 | 3.79 m | 3.23 m | 3.79 m x 3.23 m |
| Second Level | Bedroom 4 | 3.11 m | 2.88 m | 3.11 m x 2.88 m |
| Basement | Recreational, Games Room | 6.3 m | 3.29 m | 6.3 m x 3.29 m |
| Basement | Bedroom 5 | 3.86 m | 3.14 m | 3.86 m x 3.14 m |
| Main Level | Living Room | 5.47 m | 3.18 m | 5.47 m x 3.18 m |
| Main Level | Dining Room | 5.47 m | 3.18 m | 5.47 m x 3.18 m |
| Main Level | Family Room | 4.38 m | 3.66 m | 4.38 m x 3.66 m |
| Main Level | Kitchen | 3.39 m | 3.86 m | 3.39 m x 3.86 m |
| Main Level | Eating Area | 3.08 m | 2.89 m | 3.08 m x 2.89 m |
Interested?
Contact us for more information
Linda Mac
Broker
RE/MAX Premier Inc.
9100 Jane St Bldg L #77
Vaughan, Ontario L4K 0A4
9100 Jane St Bldg L #77
Vaughan, Ontario L4K 0A4











































