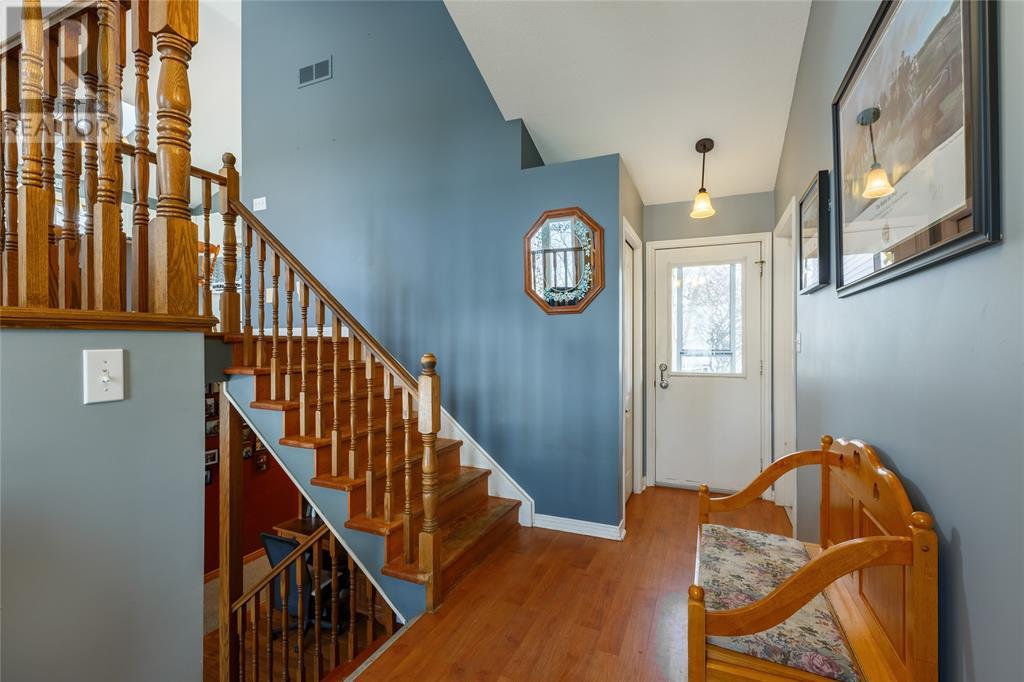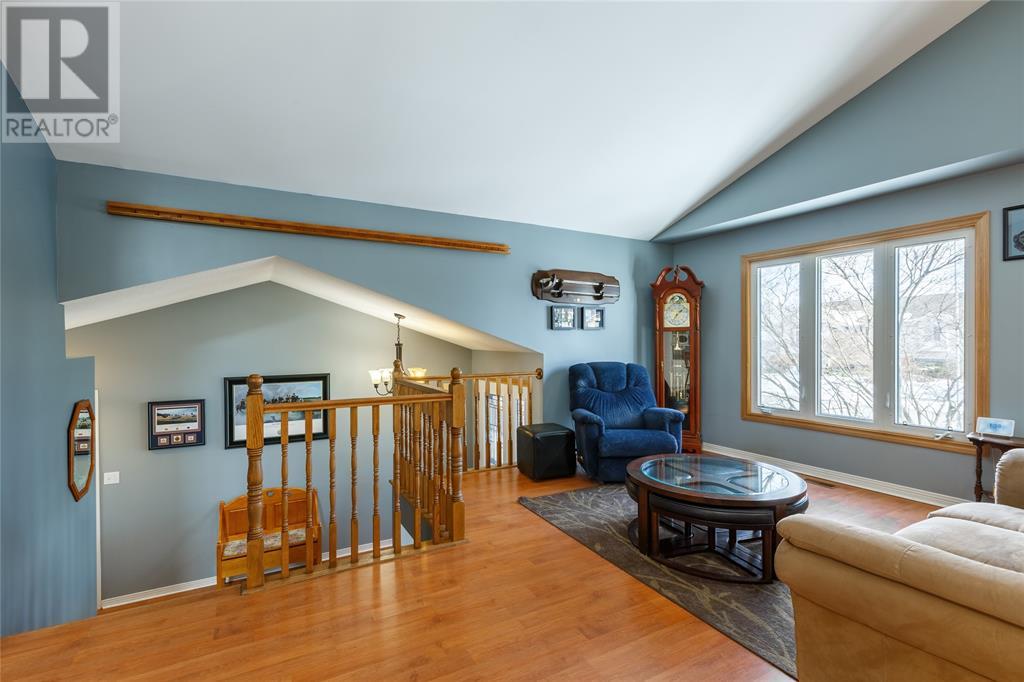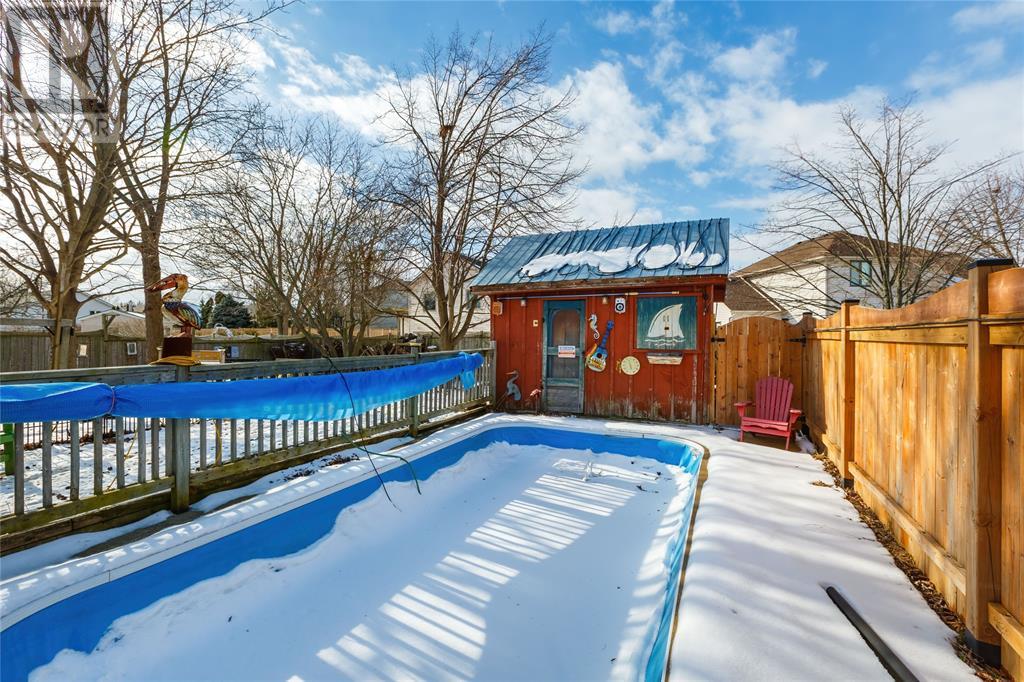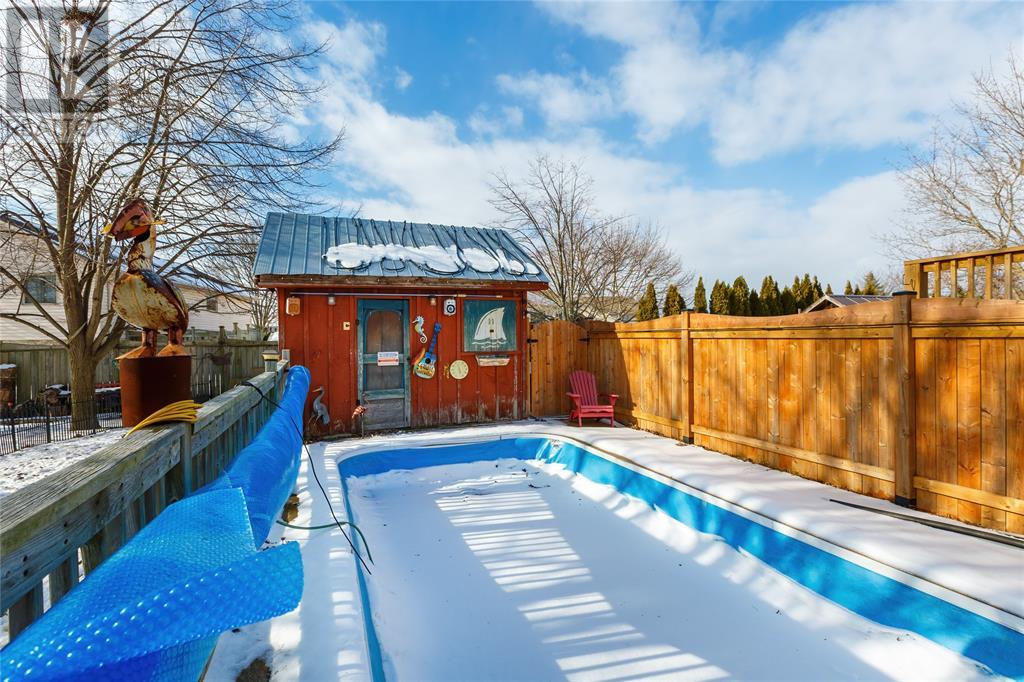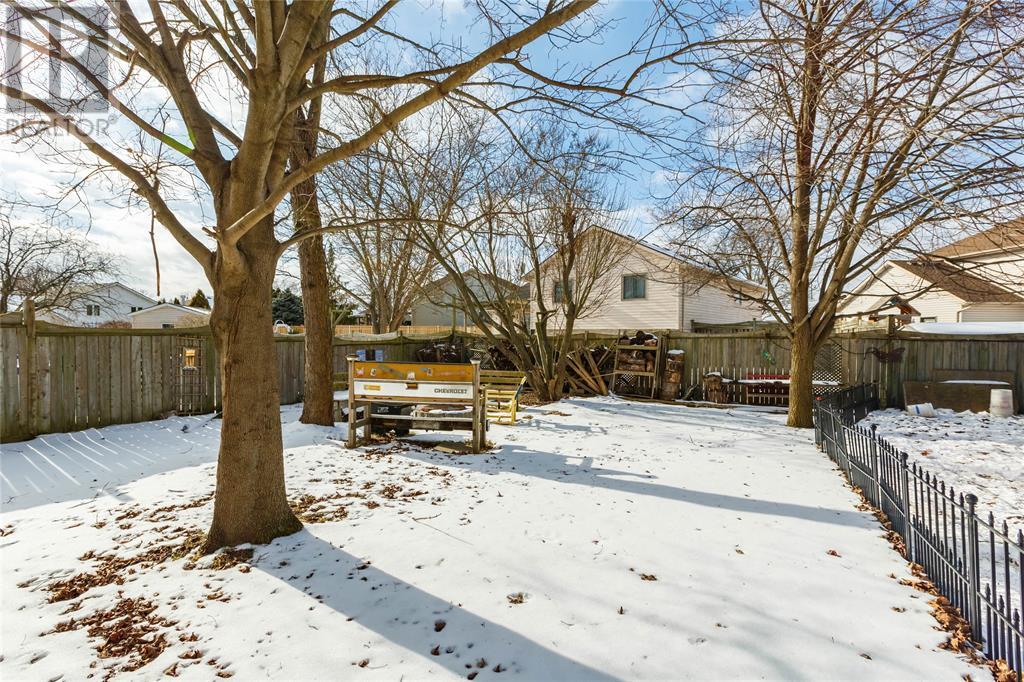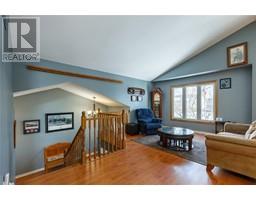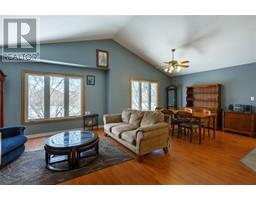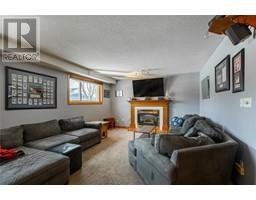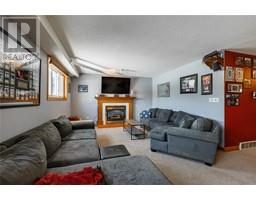587 Bentinck Drive St Clair, Ontario N0N 1G0
$524,900
Welcome to 587 Bentinck Drive, Corunna! Located in the desirable riverside community of Corunna, this raised ranch is ready to impress. Boasting 2+2 bedrooms, 2 full baths, and a functional main floor laundry with pantry, this home offers comfort and convenience. The large open-concept kitchen, dining, and living area provides the perfect space for family and friends to gather. Recent updates include a roof less than 10 years old, Centennial brand windows replaced on the lower level in 2010 and the upper level in 2012, ensuring peace of mind. Outside, your backyard oasis awaits, featuring an inground sports pool (liner replaced 2022, pump 2021), a covered porch, and a tiki bar – ideal for entertaining. The fully fenced yard adds privacy, while the single attached garage offers additional convenience. Close to top-rated schools, parks, and the picturesque St. Clair River, this home is a must-see! (id:50886)
Open House
This property has open houses!
1:00 pm
Ends at:3:00 pm
1:00 pm
Ends at:3:00 pm
Property Details
| MLS® Number | 25001860 |
| Property Type | Single Family |
| Equipment Type | Air Conditioner, Furnace |
| Features | Double Width Or More Driveway, Concrete Driveway, Finished Driveway |
| Pool Features | Pool Equipment |
| Pool Type | Inground Pool |
| Rental Equipment Type | Air Conditioner, Furnace |
Building
| Bathroom Total | 2 |
| Bedrooms Above Ground | 2 |
| Bedrooms Below Ground | 2 |
| Bedrooms Total | 4 |
| Appliances | Dishwasher, Dryer, Refrigerator, Stove, Washer |
| Architectural Style | Raised Ranch |
| Constructed Date | 1993 |
| Construction Style Attachment | Detached |
| Cooling Type | Central Air Conditioning |
| Exterior Finish | Aluminum/vinyl, Brick |
| Fireplace Fuel | Gas |
| Fireplace Present | Yes |
| Fireplace Type | Direct Vent |
| Flooring Type | Carpeted, Ceramic/porcelain, Hardwood, Laminate |
| Foundation Type | Concrete |
| Heating Fuel | Natural Gas |
| Heating Type | Forced Air, Furnace |
| Type | House |
Parking
| Attached Garage | |
| Garage |
Land
| Acreage | No |
| Fence Type | Fence |
| Landscape Features | Landscaped |
| Size Irregular | 60x120 |
| Size Total Text | 60x120 |
| Zoning Description | Res |
Rooms
| Level | Type | Length | Width | Dimensions |
|---|---|---|---|---|
| Lower Level | 3pc Bathroom | Measurements not available | ||
| Lower Level | Family Room | 23.80 x 13 | ||
| Lower Level | Bedroom | 11.8 x 11.1 | ||
| Lower Level | Bedroom | 13 x 11.2 | ||
| Main Level | 4pc Bathroom | Measurements not available | ||
| Main Level | Living Room | 16 x 11.2 | ||
| Main Level | Dining Room | 11.9 x 9 | ||
| Main Level | Kitchen | 12.8 x 13 | ||
| Main Level | Primary Bedroom | 14.6 x 12 | ||
| Main Level | Bedroom | 12 x 11 |
https://www.realtor.ca/real-estate/27857273/587-bentinck-drive-st-clair
Contact Us
Contact us for more information
Nicole Smith
Broker
1319 Exmouth St
Sarnia, Ontario N7S 3Y1
(519) 542-9999
(877) 542-9992
(519) 542-6663
www.remax-sarnia-on.com
Madison Twose
Salesperson
(647) 879-3180
148 Front St. N.
Sarnia, Ontario N7T 5S3
(866) 530-7737
(866) 530-7737



