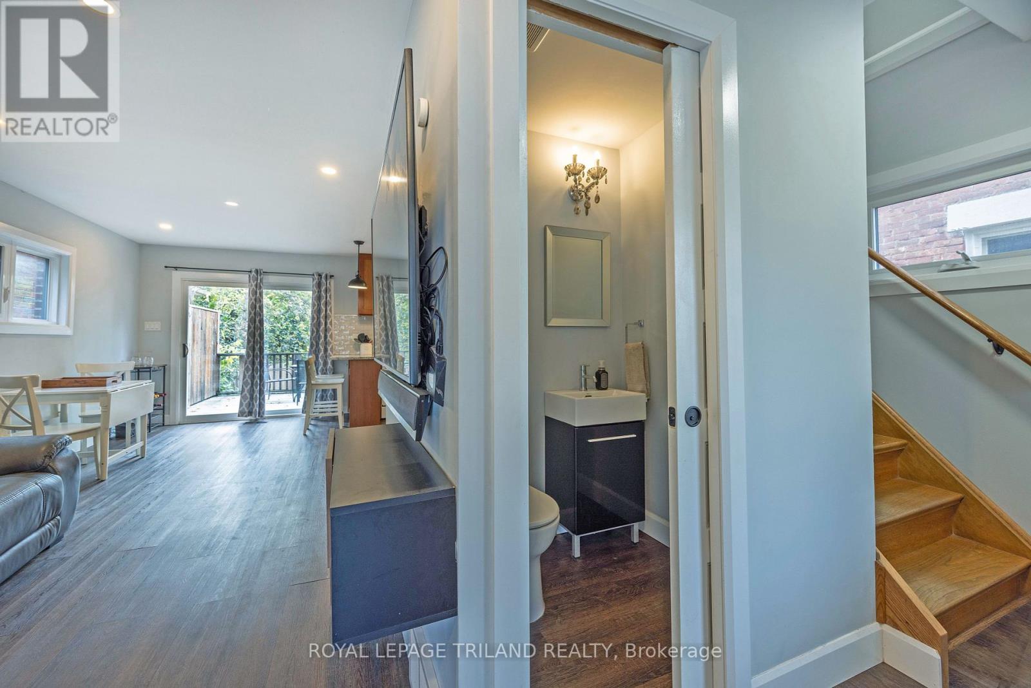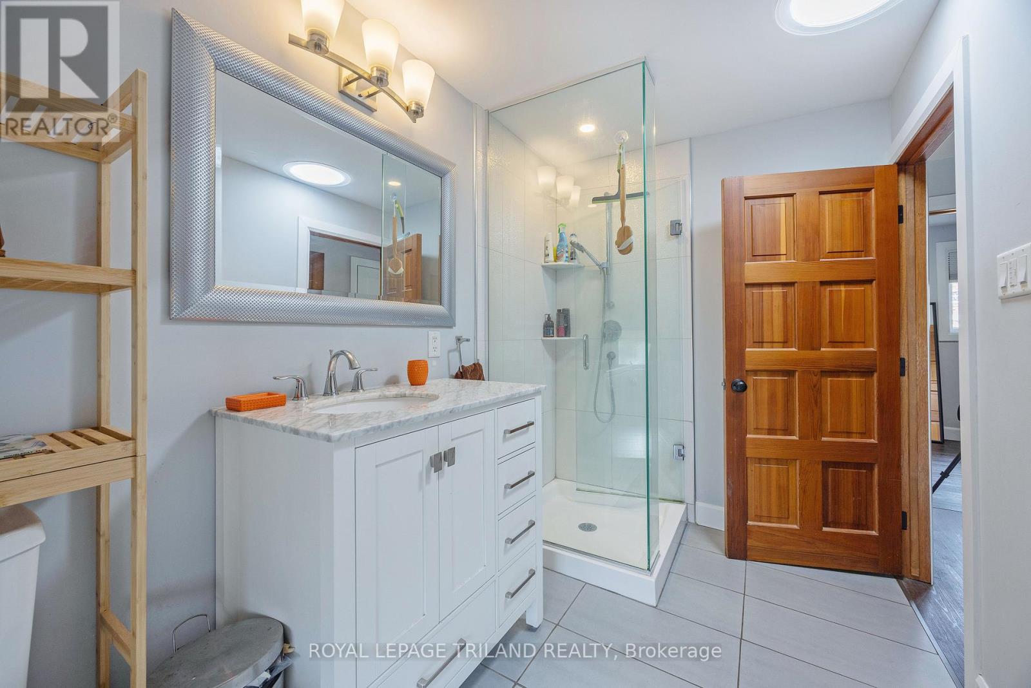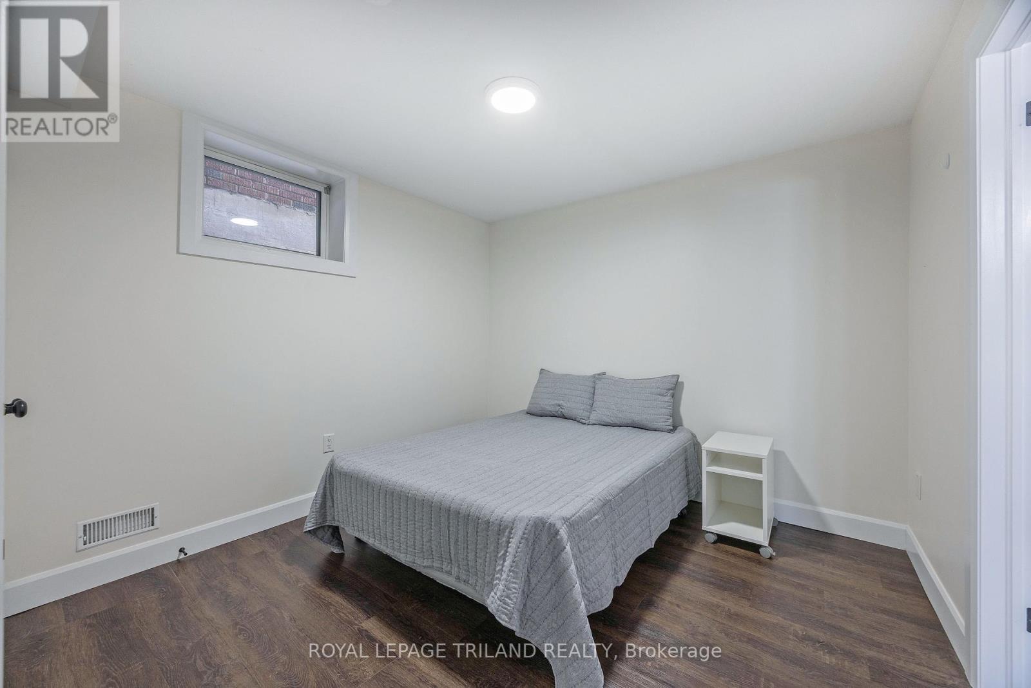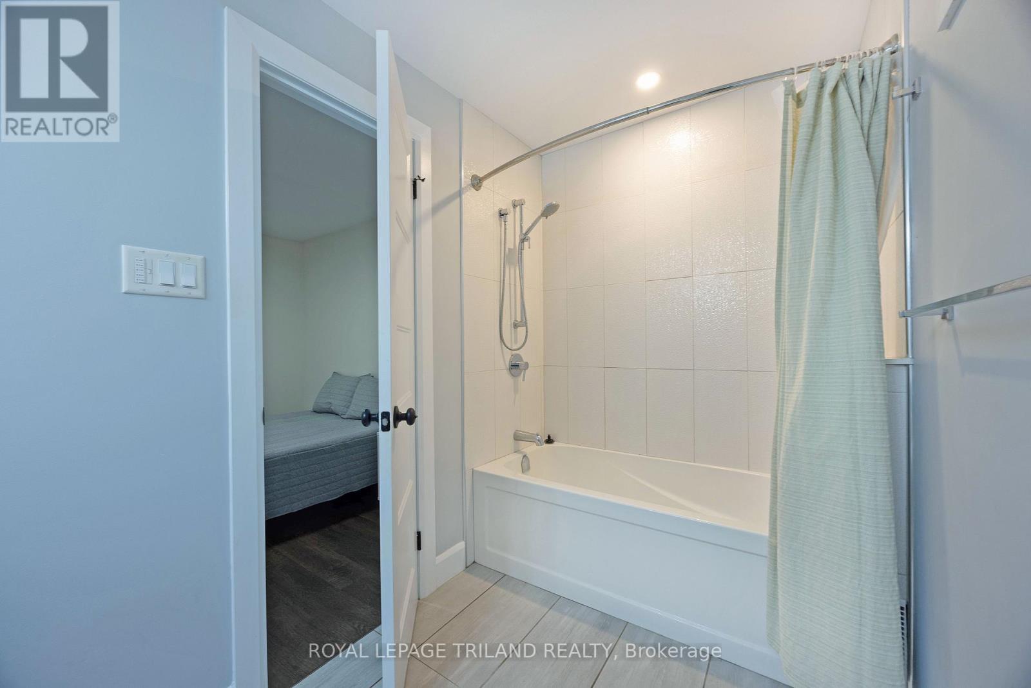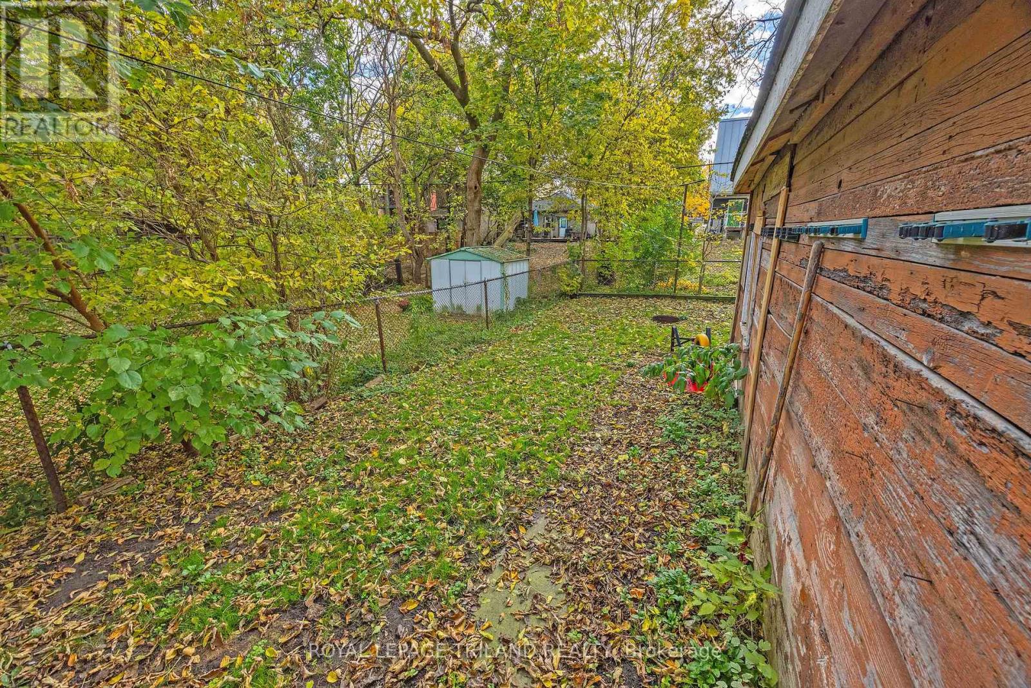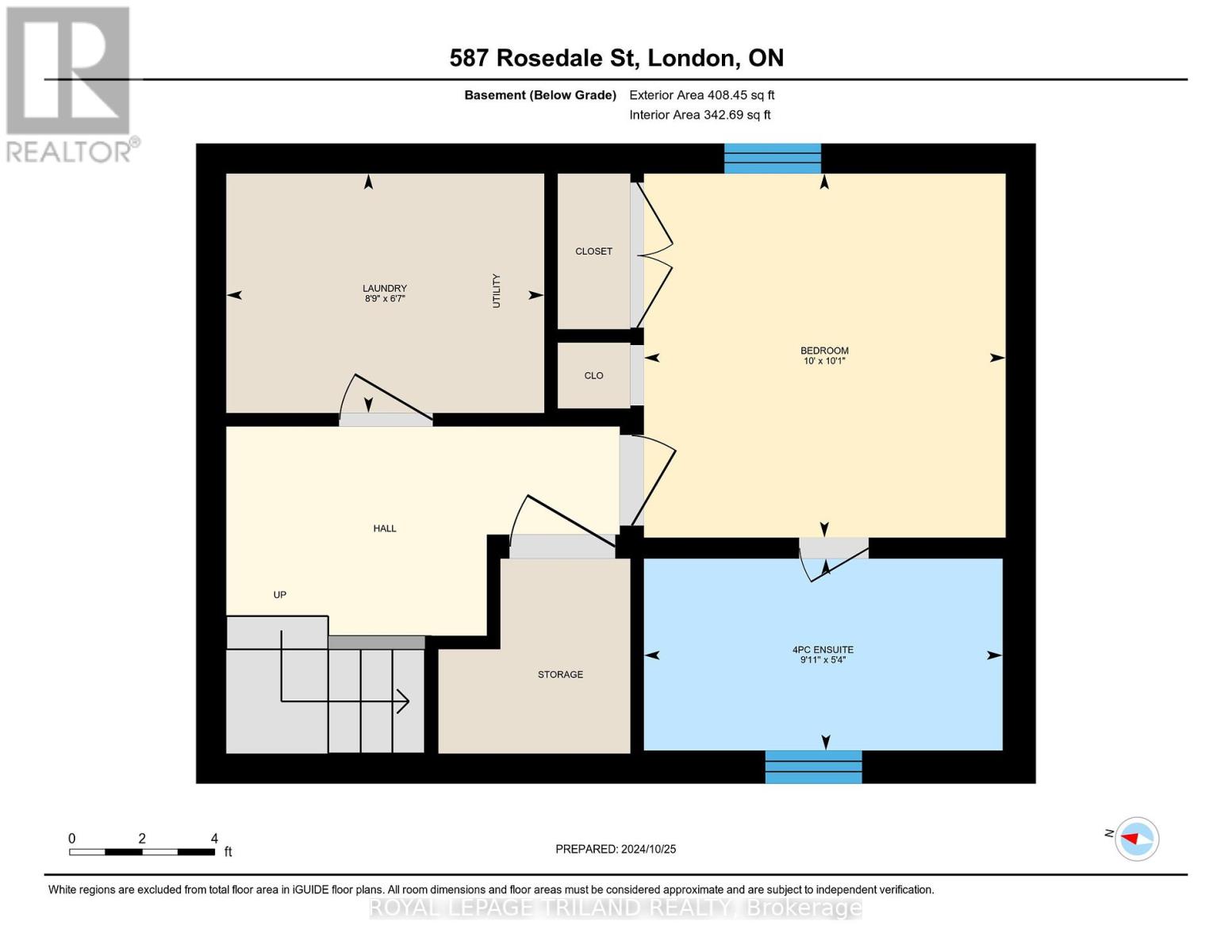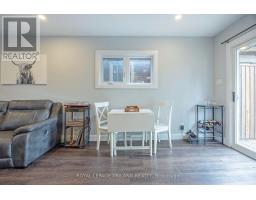587 Rosedale Street London, Ontario N6B 2C7
$575,900
Check out this clean, bright, totally updated Old North core area home, perfect for first time buyers or downtown professionals. Conveniently located within walking distance of many amenities, this 2+1 bedroom house with 3 bathrooms will not disappoint. Open concept may floor with stone countertops in the modern kitchen, main floor 2 piece bath, sliding door to private deck overlooks the treed back yard. Bonus detached garage for extra storage. Upstairs there are 2 bedrooms with great closet space and a fully updated bathroom with glass shower. Finished lower level includes bedroom and additional full bathroom, also updated. All systems updated, newer furnace and central air, worry free low maintenance living in this stylish, modern feeling home with old world charm. (id:50886)
Property Details
| MLS® Number | X9752171 |
| Property Type | Single Family |
| Community Name | East F |
| AmenitiesNearBy | Public Transit, Schools |
| Features | Carpet Free |
| ParkingSpaceTotal | 3 |
Building
| BathroomTotal | 3 |
| BedroomsAboveGround | 2 |
| BedroomsBelowGround | 1 |
| BedroomsTotal | 3 |
| Appliances | Refrigerator, Stove |
| BasementDevelopment | Finished |
| BasementType | N/a (finished) |
| ConstructionStyleAttachment | Detached |
| CoolingType | Central Air Conditioning |
| ExteriorFinish | Brick |
| FoundationType | Block |
| HalfBathTotal | 1 |
| HeatingFuel | Natural Gas |
| HeatingType | Forced Air |
| StoriesTotal | 2 |
| SizeInterior | 1099.9909 - 1499.9875 Sqft |
| Type | House |
| UtilityWater | Municipal Water |
Parking
| Detached Garage |
Land
| Acreage | No |
| LandAmenities | Public Transit, Schools |
| Sewer | Sanitary Sewer |
| SizeDepth | 134 Ft ,8 In |
| SizeFrontage | 25 Ft ,1 In |
| SizeIrregular | 25.1 X 134.7 Ft |
| SizeTotalText | 25.1 X 134.7 Ft |
| ZoningDescription | R3-2 |
Rooms
| Level | Type | Length | Width | Dimensions |
|---|---|---|---|---|
| Second Level | Bedroom | 3.68 m | 3.4 m | 3.68 m x 3.4 m |
| Second Level | Bedroom 2 | 4.64 m | 2.32 m | 4.64 m x 2.32 m |
| Basement | Bedroom 3 | 3.06 m | 3.04 m | 3.06 m x 3.04 m |
| Basement | Laundry Room | 2.67 m | 2.01 m | 2.67 m x 2.01 m |
| Main Level | Living Room | 3.47 m | 3.54 m | 3.47 m x 3.54 m |
| Main Level | Dining Room | 3.32 m | 2.41 m | 3.32 m x 2.41 m |
| Main Level | Kitchen | 3.32 m | 2.76 m | 3.32 m x 2.76 m |
https://www.realtor.ca/real-estate/27592212/587-rosedale-street-london-east-f
Interested?
Contact us for more information
Mike Ramer
Broker





