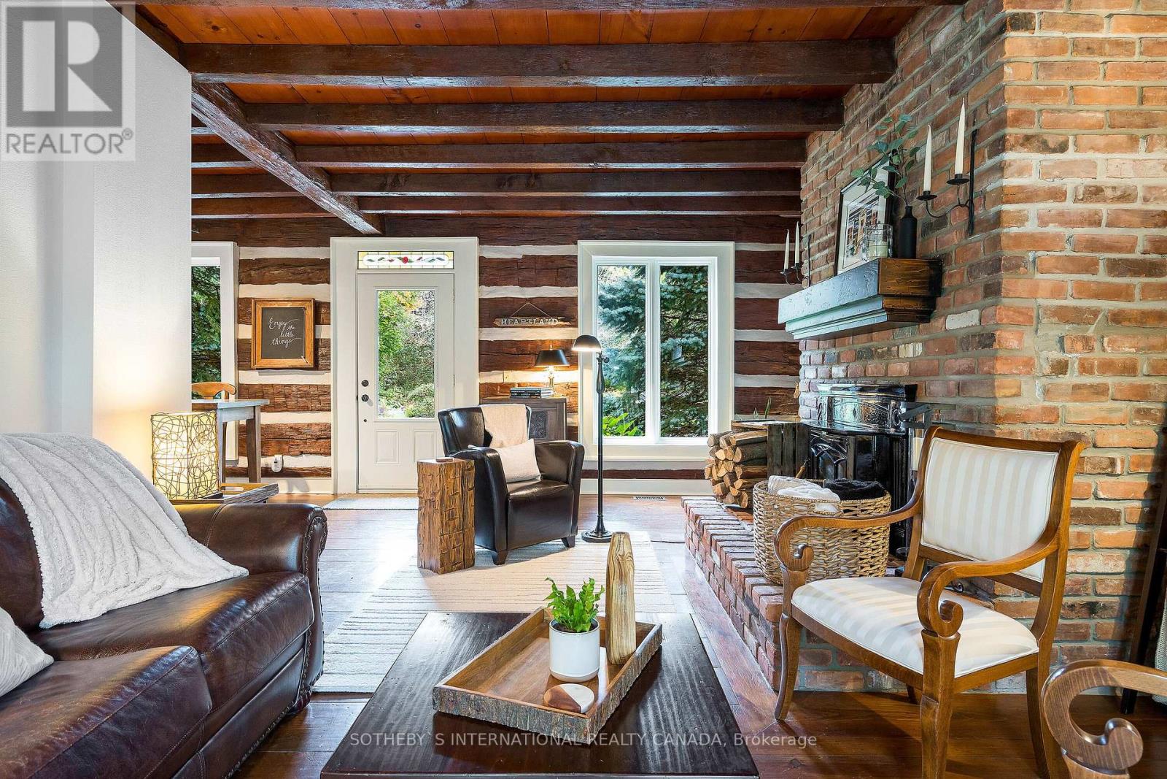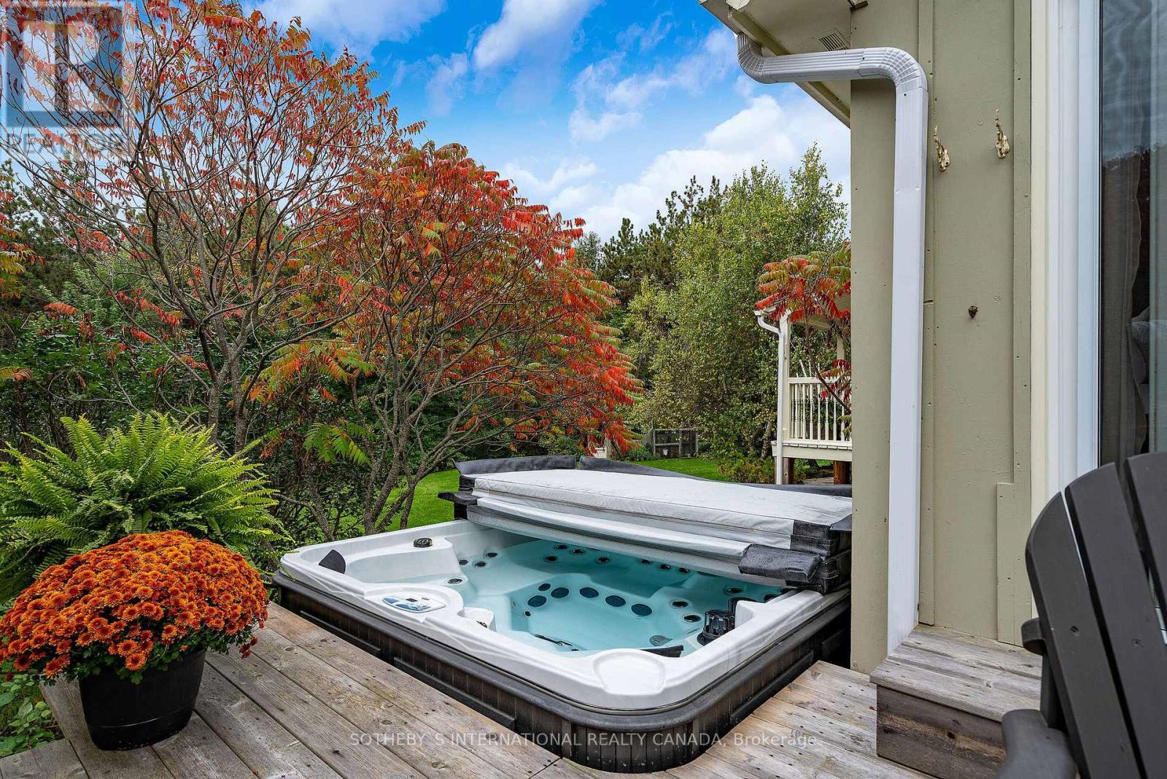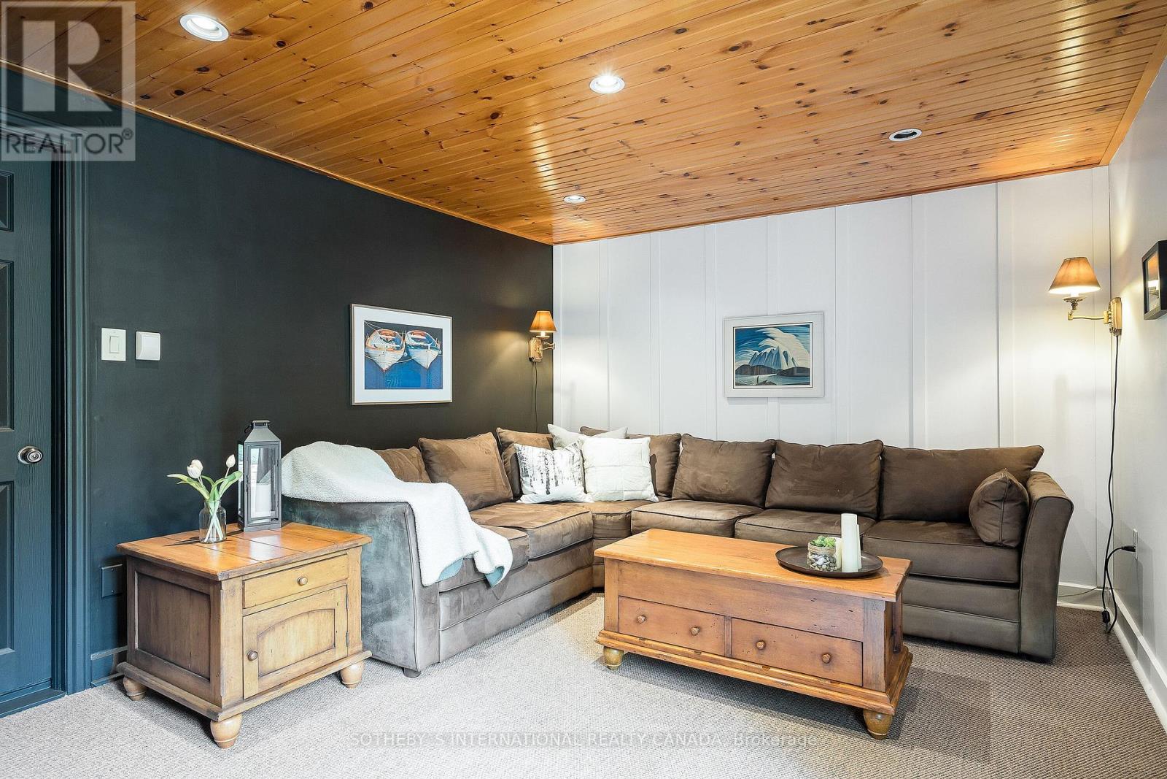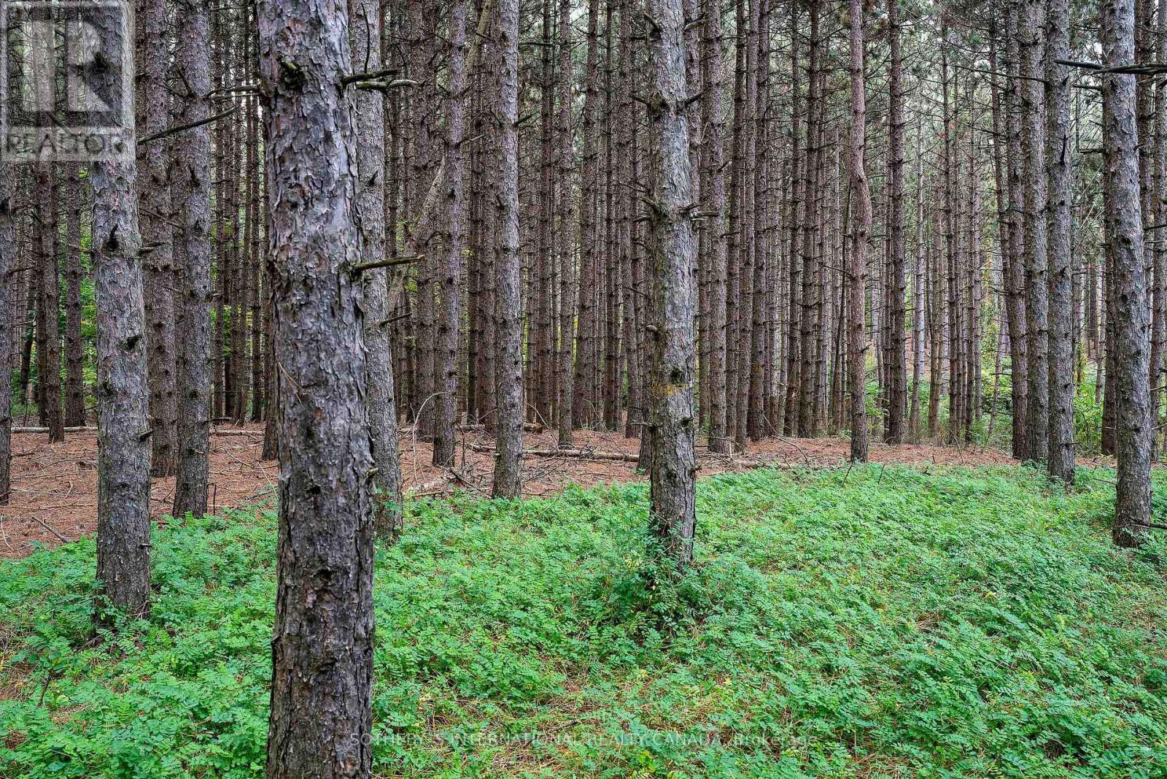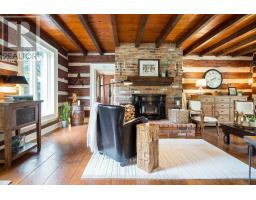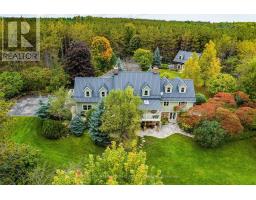587318 10 Sideroad Mulmur, Ontario L9V 0S3
$2,299,000
Welcome to Heartland! Nestled behind security iron gates & down a forest-lined driveway, this breathtaking 4-bedroom, 4-bathroom, hewn log & board&batten home is a hidden gem. You will be captivated by the property's charm and the accompanying log cabin retreat. The main floor features an inviting living room w/ exposed logs, a fireplace, and exposed brick for a cozy ambianceperfect for relaxing or entertaining. The galley-style kitchen is lovely, with its tiled backsplash, exposed brick, and Heartland appliances, complete with an eat-in dining area and backyard views. Step out from the living room onto a covered porch with skylights. The main-floor primary bedroom has its own deck and hot tub, offering a private escape and a 4-piece ensuite. Above the garage, a versatile studio space with a private entrance, bathroom, and coffee bar offers endless potential for guests, a home office, or creative endeavors. Upstairs, a sitting area/library connect to three bright bedrooms, a full bath, all filled with sunlight. Hardwood floors throughout enhance the home's timeless charm. The fully finished lower level is complete with shiplap walls, a cozy family room with an endearing pine ceiling, built-in cabinetry, a fireplace, and the piano bar, or kitchenette that easily serves the dining room. The walkout lower level offers access to an outdoor dining area. Next to the main home is a 600 sq. ft. log cabin retreata perfect venue for entertaining or a private studio. This country cabin with polished concrete is fully equipped with a projector, a large screen and includes a loft area ideal for recreation or hosting gatherings. Explore the extensive trail network through the 32-acre property, with scenic hills, sunset views, and a peaceful green space in the backyard. Make your own maple syrup, pick berries, snowshoe, x country ski...all in your own backyard. This enchanting estate is truly one of a kind and will leave you captivated by its beauty and endless potential. (id:50886)
Open House
This property has open houses!
1:00 pm
Ends at:3:00 pm
1:00 pm
Ends at:3:00 pm
Property Details
| MLS® Number | X10406343 |
| Property Type | Single Family |
| Community Name | Rural Mulmur |
| AmenitiesNearBy | Schools |
| CommunityFeatures | School Bus |
| Features | Wooded Area, Rolling, Open Space, Conservation/green Belt, Lighting, Hilly |
| ParkingSpaceTotal | 14 |
| Structure | Deck, Patio(s), Porch |
Building
| BathroomTotal | 4 |
| BedroomsAboveGround | 4 |
| BedroomsTotal | 4 |
| Amenities | Fireplace(s) |
| Appliances | Hot Tub, Garage Door Opener Remote(s), Dishwasher, Dryer, Freezer, Microwave, Range, Refrigerator, Satellite Dish, Stove, Washer, Window Coverings |
| ArchitecturalStyle | Log House/cabin |
| BasementDevelopment | Finished |
| BasementType | Full (finished) |
| ConstructionStyleAttachment | Detached |
| CoolingType | Central Air Conditioning |
| ExteriorFinish | Log, Wood |
| FireProtection | Smoke Detectors |
| FireplacePresent | Yes |
| FireplaceTotal | 3 |
| FireplaceType | Insert |
| FlooringType | Hardwood |
| FoundationType | Block |
| HeatingFuel | Oil |
| HeatingType | Forced Air |
| SizeInterior | 2499.9795 - 2999.975 Sqft |
| Type | House |
Parking
| Attached Garage |
Land
| Acreage | No |
| LandAmenities | Schools |
| LandscapeFeatures | Landscaped, Lawn Sprinkler |
| Sewer | Septic System |
| SizeDepth | 1136 Ft ,3 In |
| SizeFrontage | 1295 Ft ,8 In |
| SizeIrregular | 1295.7 X 1136.3 Ft ; 1295.68x74.44x1050.78x1221.17x1136 Ft |
| SizeTotalText | 1295.7 X 1136.3 Ft ; 1295.68x74.44x1050.78x1221.17x1136 Ft |
| ZoningDescription | Nec (er), Rural |
Rooms
| Level | Type | Length | Width | Dimensions |
|---|---|---|---|---|
| Second Level | Bedroom | 3.35 m | 3.35 m | 3.35 m x 3.35 m |
| Second Level | Bedroom | 4.27 m | 3.35 m | 4.27 m x 3.35 m |
| Second Level | Bedroom | 4.27 m | 3.96 m | 4.27 m x 3.96 m |
| Second Level | Sitting Room | 4.27 m | 3.35 m | 4.27 m x 3.35 m |
| Lower Level | Kitchen | 2.72 m | 3.45 m | 2.72 m x 3.45 m |
| Lower Level | Family Room | 4.98 m | 3.38 m | 4.98 m x 3.38 m |
| Lower Level | Dining Room | 3.15 m | 3.3 m | 3.15 m x 3.3 m |
| Main Level | Kitchen | 4.85 m | 2.82 m | 4.85 m x 2.82 m |
| Main Level | Kitchen | 2.08 m | 2.57 m | 2.08 m x 2.57 m |
| Main Level | Living Room | 6.96 m | 5.38 m | 6.96 m x 5.38 m |
| Main Level | Primary Bedroom | 3.56 m | 4.11 m | 3.56 m x 4.11 m |
| Main Level | Bathroom | 14 m | 9.7 m | 14 m x 9.7 m |
https://www.realtor.ca/real-estate/27614595/587318-10-sideroad-mulmur-rural-mulmur
Interested?
Contact us for more information
Valerie Smith
Salesperson
1867 Yonge Street Ste 100
Toronto, Ontario M4S 1Y5
Katrina Elliston
Salesperson
243 Hurontario St
Collingwood, Ontario L9Y 2M1





