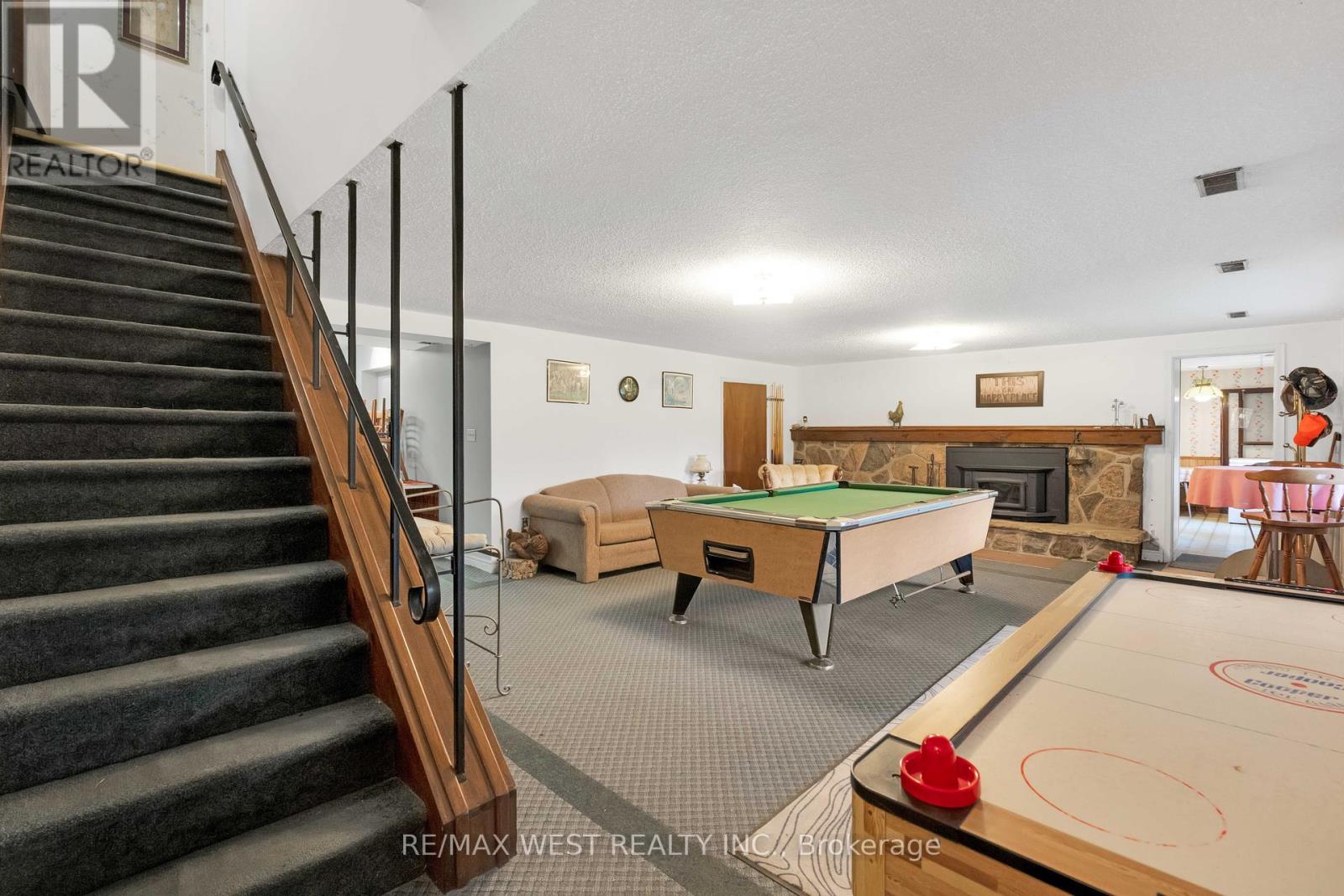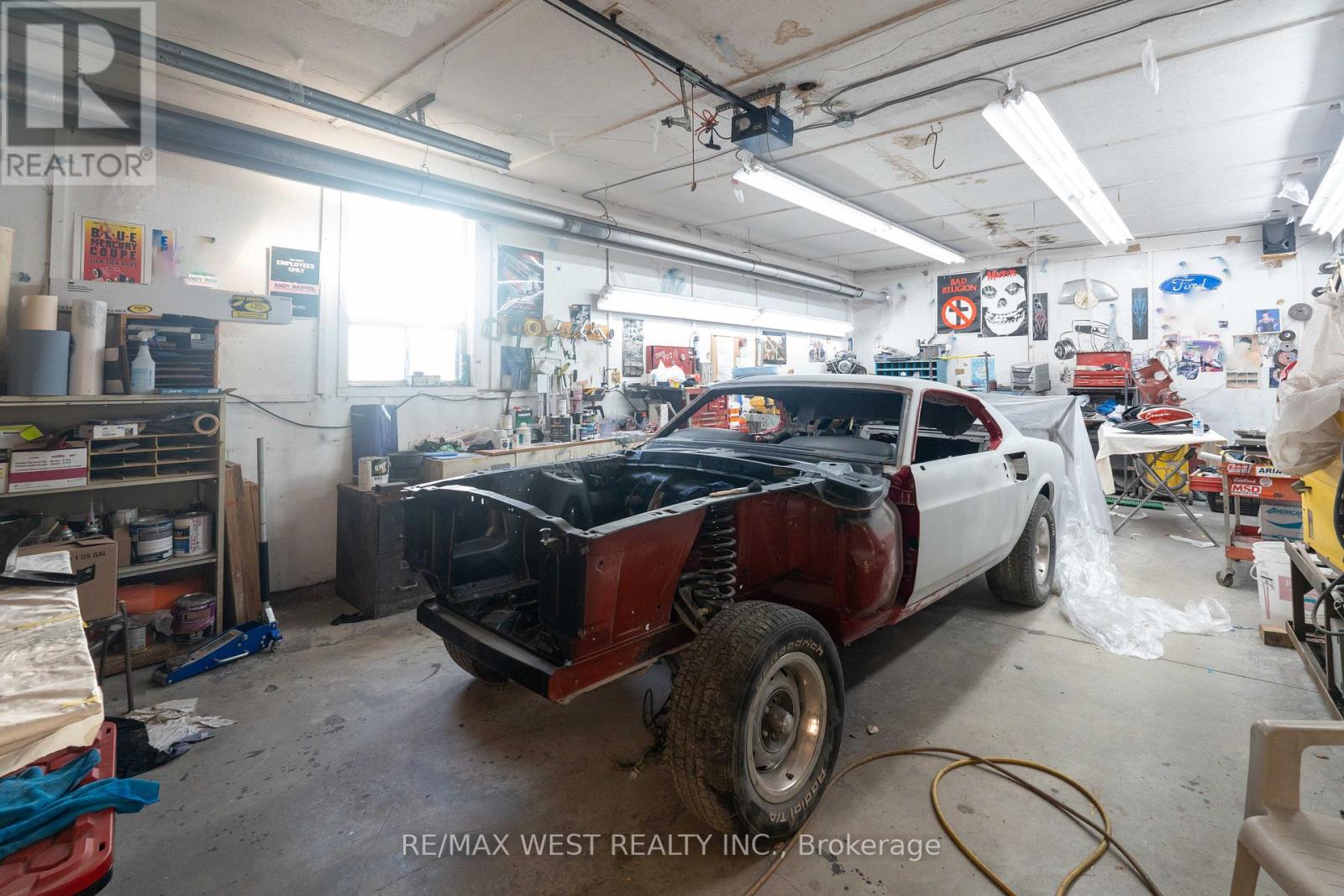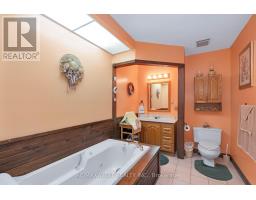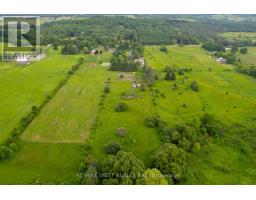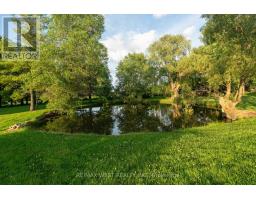5878 4th Line New Tecumseth, Ontario L0G 1W0
$1,749,000
Charming 3-Bedroom Bungalow Nestled On A Picturesque Appx. 10-Acre Property In Beautiful New Tecumseth. This Serene Retreat Features A Private Pond, Mature Trees, And Offers Peace And Privacy. The Bungalow Boasts Approximately 2500 Square Feet Of Living Space Plus A Finished Walk-Out Basement. Perfect For Hobbyists Or Car Enthusiasts, The Property Includes A Heated Workshop And A Detached Garage With Space For Up To 10 Large Cars. Despite Its Tranquility, It Is Conveniently Located Less Than 5 Minutes From Local Amenities And Just 10 Minutes From Highway 400. Ideal For Those Seeking A Blend Of Rural Charm And Modern Convenience. **** EXTRAS **** HWT (Owned), Two Wood Stoves. Heated Workshop. Detached 10 Car Garage With Bay Doors (id:50886)
Property Details
| MLS® Number | N9357729 |
| Property Type | Single Family |
| Community Name | Rural New Tecumseth |
| AmenitiesNearBy | Schools |
| CommunityFeatures | Community Centre |
| Features | Wooded Area |
| ParkingSpaceTotal | 22 |
| Structure | Workshop |
Building
| BathroomTotal | 3 |
| BedroomsAboveGround | 3 |
| BedroomsBelowGround | 1 |
| BedroomsTotal | 4 |
| Appliances | Water Heater, Dishwasher, Dryer, Microwave, Refrigerator, Stove, Washer, Window Coverings |
| ArchitecturalStyle | Bungalow |
| BasementDevelopment | Finished |
| BasementFeatures | Walk Out |
| BasementType | N/a (finished) |
| ConstructionStyleAttachment | Detached |
| CoolingType | Central Air Conditioning |
| ExteriorFinish | Brick, Stone |
| FireplacePresent | Yes |
| FireplaceTotal | 2 |
| FireplaceType | Woodstove |
| FlooringType | Ceramic, Parquet, Carpeted, Tile |
| FoundationType | Block |
| HalfBathTotal | 1 |
| HeatingFuel | Propane |
| HeatingType | Forced Air |
| StoriesTotal | 1 |
| SizeInterior | 1999.983 - 2499.9795 Sqft |
| Type | House |
Parking
| Attached Garage |
Land
| Acreage | Yes |
| LandAmenities | Schools |
| Sewer | Septic System |
| SizeDepth | 2178 Ft ,10 In |
| SizeFrontage | 200 Ft ,1 In |
| SizeIrregular | 200.1 X 2178.9 Ft ; Approximately 10 Acres |
| SizeTotalText | 200.1 X 2178.9 Ft ; Approximately 10 Acres|5 - 9.99 Acres |
| SurfaceWater | Lake/pond |
Rooms
| Level | Type | Length | Width | Dimensions |
|---|---|---|---|---|
| Basement | Bedroom | 5.48 m | 4.75 m | 5.48 m x 4.75 m |
| Basement | Recreational, Games Room | 6.88 m | 5.46 m | 6.88 m x 5.46 m |
| Basement | Dining Room | 9.4 m | 4.57 m | 9.4 m x 4.57 m |
| Basement | Kitchen | 4.14 m | 4.26 m | 4.14 m x 4.26 m |
| Main Level | Kitchen | 4.34 m | 6.4 m | 4.34 m x 6.4 m |
| Main Level | Dining Room | 4.37 m | 4.29 m | 4.37 m x 4.29 m |
| Main Level | Family Room | 7.23 m | 5.58 m | 7.23 m x 5.58 m |
| Main Level | Primary Bedroom | 4.57 m | 5.51 m | 4.57 m x 5.51 m |
| Main Level | Bedroom 2 | 4 m | 4 m | 4 m x 4 m |
| Main Level | Bedroom 3 | 4.16 m | 3.32 m | 4.16 m x 3.32 m |
https://www.realtor.ca/real-estate/27441497/5878-4th-line-new-tecumseth-rural-new-tecumseth
Interested?
Contact us for more information
Vincent Cunsolo
Salesperson
10473 Islington Ave
Kleinburg, Ontario L0J 1C0





















