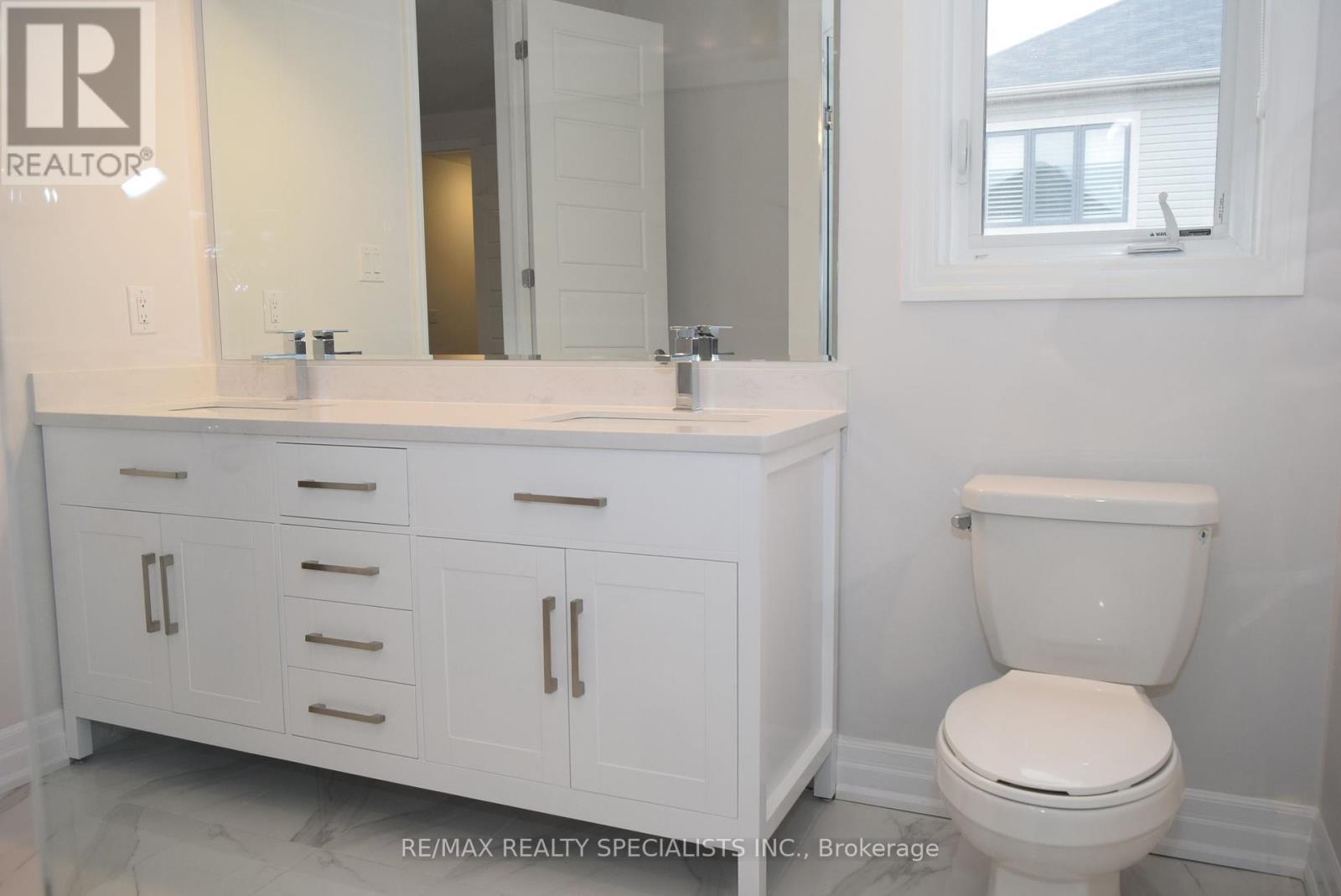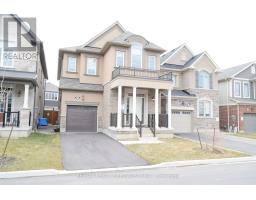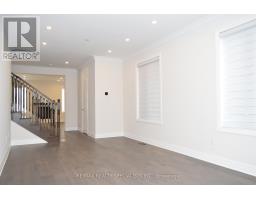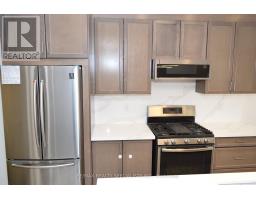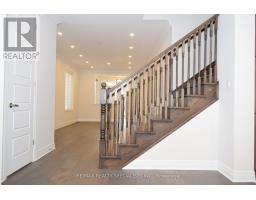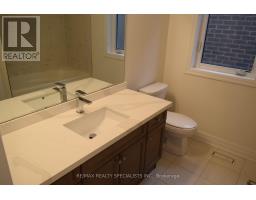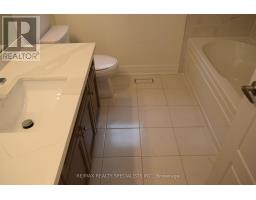588 Juneberry Court Milton, Ontario L9E 1M8
$3,700 Monthly
This Gorgeous 4 Bedroom Home Is Absolutely Stunning, Like New House 5-Years New, 2198 Sqft Of Luxury Living Area, Exceptional House 9"" Ceiling On Both Main & 2nd Floor, Newly Upgraded Top To Bottom, Hardwood Flooring Through-Out Whole House, Pot Lights, 6 Newer Appliances, Granite Counter-Top With Granite Back-Splash, Modern Light Fixtures, And More. 2nd Floor Laundry, Master Bedroom Has 4 Pcs Ensuit Bath, & Walk-In Closet. Conveniently Located In The heart Of Milton, Close To Shops, Schools, Restaurants, Transits. **** EXTRAS **** AAA Tenants Only, Rental Application, photo IDs of ALL occupants, Full \"Equifax\" Credit Report W/Score, Job Letter With Pay-Stubs/Bank Statements, $300 Keys Deposit. (id:50886)
Property Details
| MLS® Number | W9575704 |
| Property Type | Single Family |
| Community Name | Ford |
| Features | Carpet Free |
| ParkingSpaceTotal | 2 |
Building
| BathroomTotal | 3 |
| BedroomsAboveGround | 4 |
| BedroomsTotal | 4 |
| Amenities | Fireplace(s), Separate Heating Controls, Separate Electricity Meters |
| Appliances | Garage Door Opener Remote(s), Water Heater, Dishwasher, Dryer, Microwave, Refrigerator, Stove, Washer |
| BasementDevelopment | Unfinished |
| BasementType | Full (unfinished) |
| ConstructionStyleAttachment | Detached |
| CoolingType | Central Air Conditioning, Ventilation System |
| ExteriorFinish | Brick, Stucco |
| FireplacePresent | Yes |
| FireplaceTotal | 1 |
| FlooringType | Hardwood, Ceramic |
| FoundationType | Poured Concrete |
| HalfBathTotal | 1 |
| HeatingFuel | Natural Gas |
| HeatingType | Forced Air |
| StoriesTotal | 2 |
| SizeInterior | 1999.983 - 2499.9795 Sqft |
| Type | House |
| UtilityWater | Municipal Water |
Parking
| Garage |
Land
| Acreage | No |
| Sewer | Sanitary Sewer |
Rooms
| Level | Type | Length | Width | Dimensions |
|---|---|---|---|---|
| Second Level | Bathroom | Measurements not available | ||
| Second Level | Primary Bedroom | 4.76 m | 3.8 m | 4.76 m x 3.8 m |
| Second Level | Bedroom 2 | 3.48 m | 3.66 m | 3.48 m x 3.66 m |
| Second Level | Bedroom 3 | 4 m | 3.1 m | 4 m x 3.1 m |
| Second Level | Bedroom 4 | 3.52 m | 2.74 m | 3.52 m x 2.74 m |
| Second Level | Laundry Room | 1.91 m | 1.61 m | 1.91 m x 1.61 m |
| Ground Level | Living Room | 6.35 m | 3.48 m | 6.35 m x 3.48 m |
| Ground Level | Dining Room | 6.35 m | 3.48 m | 6.35 m x 3.48 m |
| Ground Level | Family Room | 4.88 m | 3.96 m | 4.88 m x 3.96 m |
| Ground Level | Kitchen | 3.35 m | 2.46 m | 3.35 m x 2.46 m |
| Ground Level | Eating Area | 2.78 m | 2.46 m | 2.78 m x 2.46 m |
https://www.realtor.ca/real-estate/27591288/588-juneberry-court-milton-ford-ford
Interested?
Contact us for more information
Dhia Jajou
Salesperson
4310 Sherwoodtowne Blvd 200a
Mississauga, Ontario L4Z 4C4






























